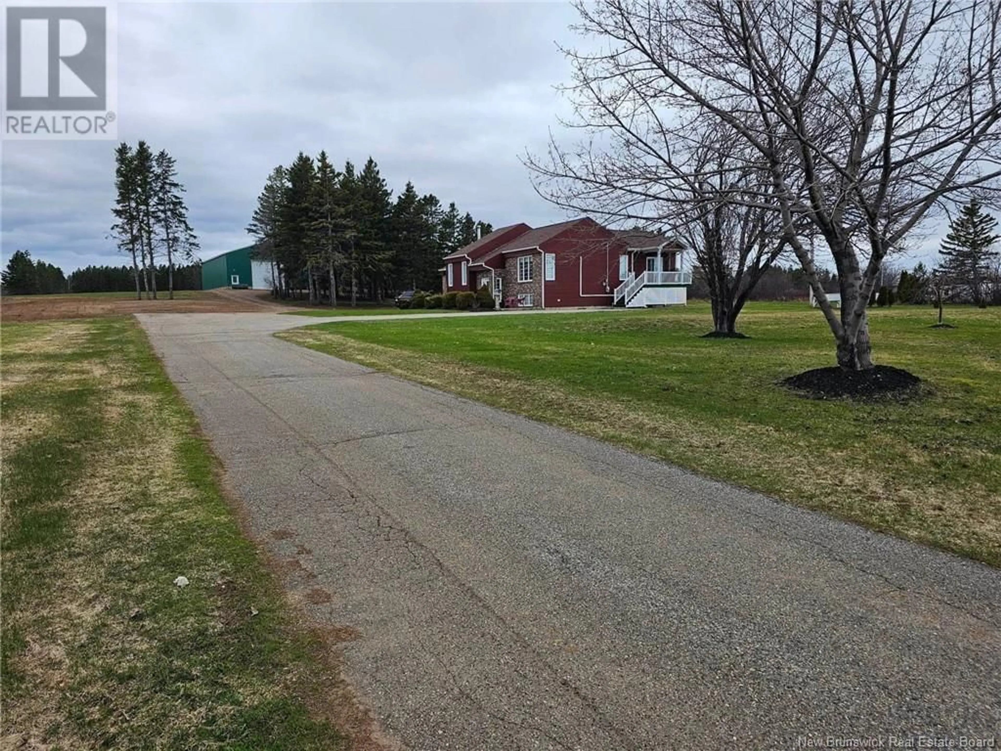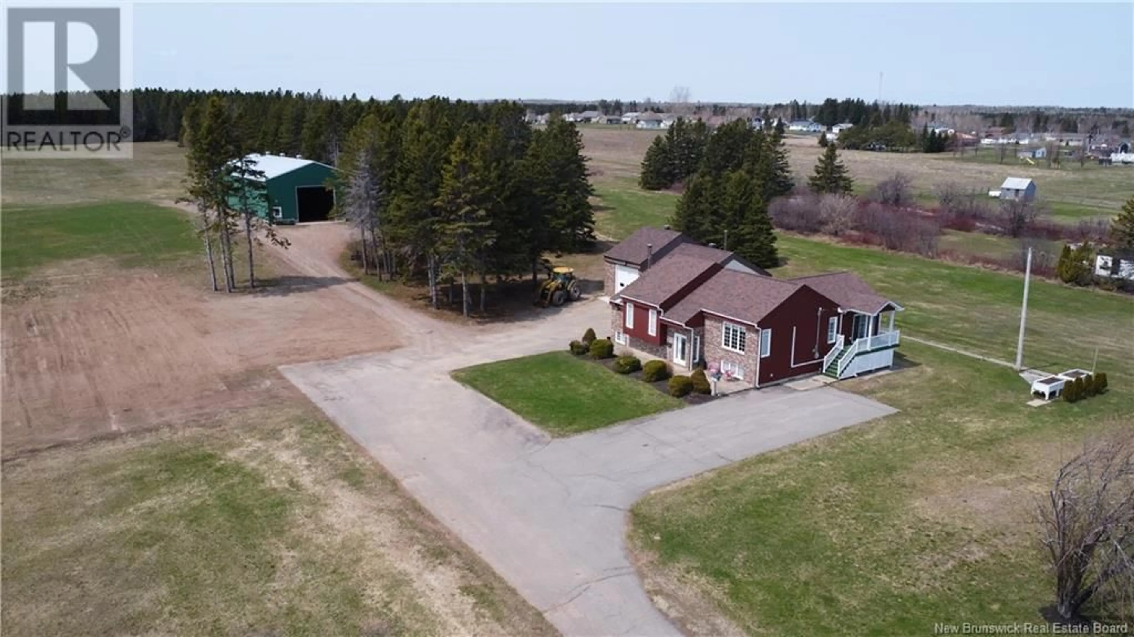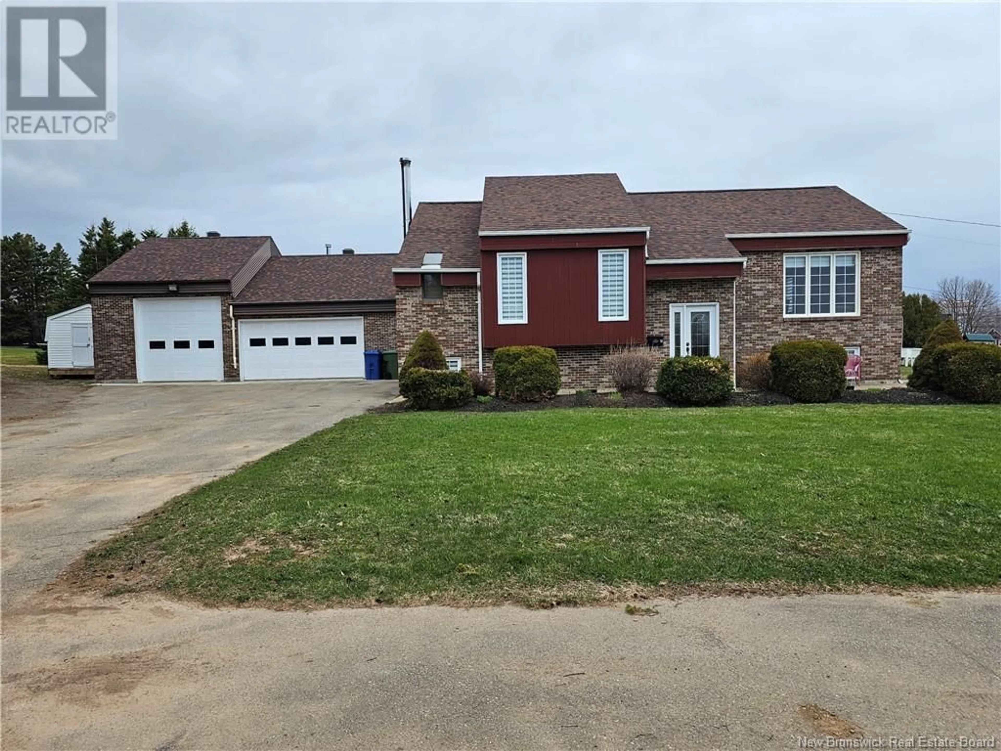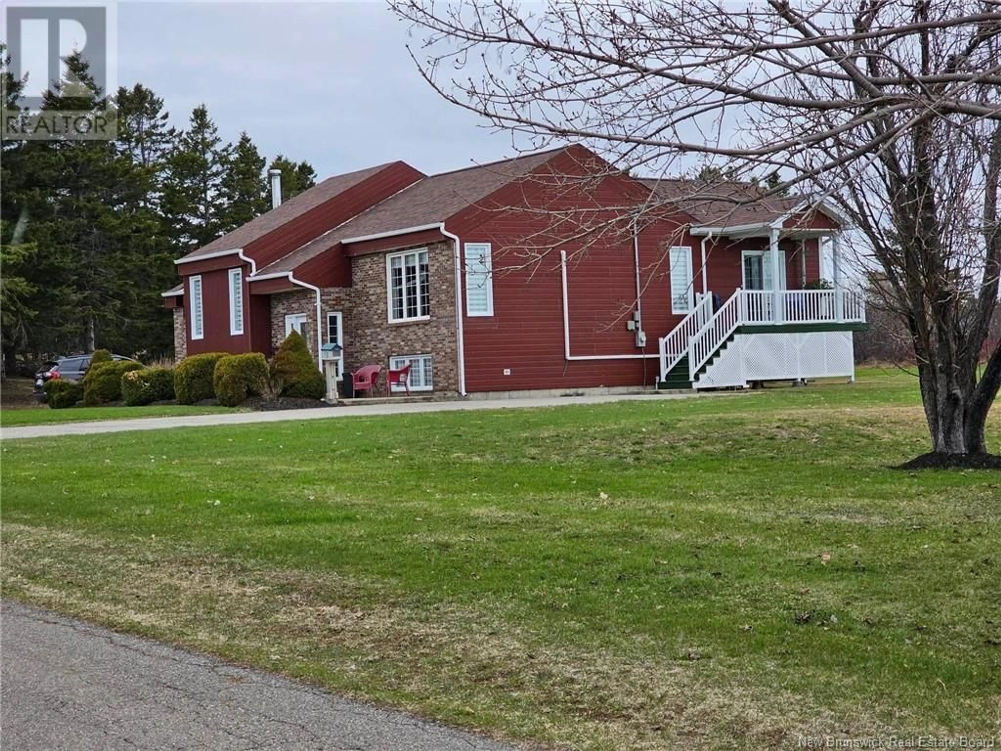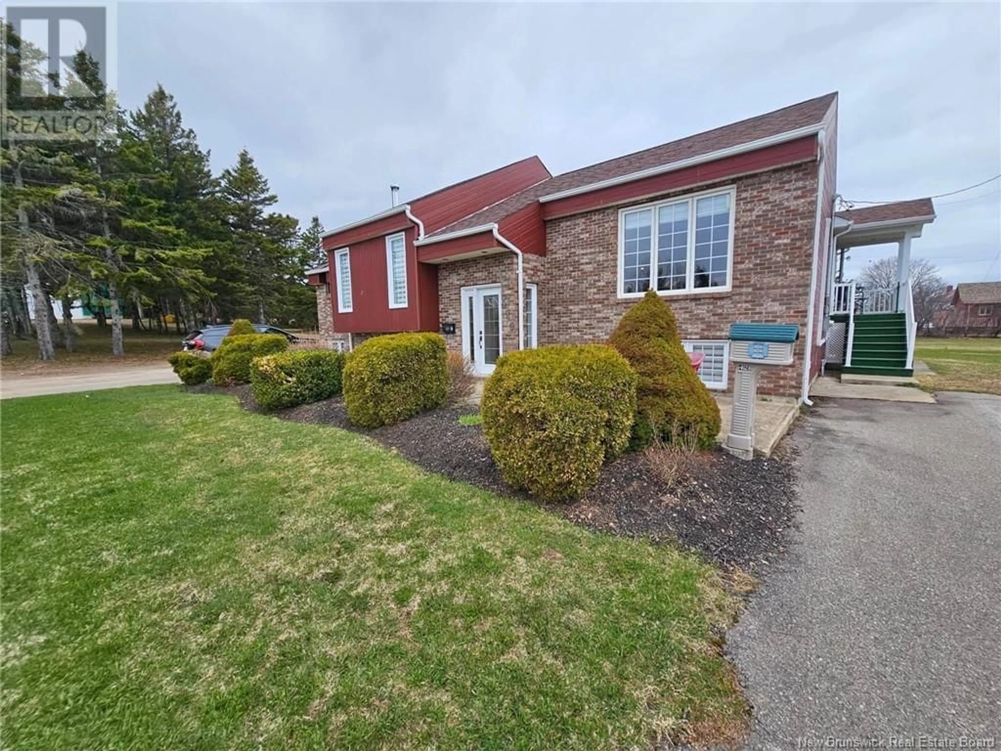420 PRINCIPALE STREET, Petit-Rocher, New Brunswick E8J1N8
Contact us about this property
Highlights
Estimated valueThis is the price Wahi expects this property to sell for.
The calculation is powered by our Instant Home Value Estimate, which uses current market and property price trends to estimate your home’s value with a 90% accuracy rate.Not available
Price/Sqft$189/sqft
Monthly cost
Open Calculator
Description
ARE YOU LOOKING FOR PRIVACY?? How about approx 2 acres of land!! This home offers the Wow Factory as soon as you get to the driveway... brick exterior finish set back far from the road, attached oversized garage with high ceiling, huge paved driveway, Gorgeous view of the ocean and complete privacy! It also has a road going back on the property and right to the river if interested in buying more land!! Talk about a Great spot to relax or build a camp! (NOT INCLUDED IN THE PRICE) ARE YOU LOOKING TO DO SOME FARMING OR STORE LOTS OF EQUIPMENT??? Fishing boats, traps ETC... How about a 40 x 80 Drive Through shop/Warehouse with huge Doors!!! So much opportunity here to do whatever you like! Now let's talk about the lovely home! The main floor offers a large bright kitchen with lots of cabinetry and a center island, a dining room ,a new 4-season sunroom with access to the front deck to sit back and enjoy the ocean view, good size living room ,master bedroom, 2nd bedroom and full bath surrounded in ceramic finishing. The lower level includes a mudroom with access to the garage, a large family room with a wood stove, den. 3rd bedroom. 2nd full bath and a laundry room. SO MUCH TO OFFER WITH THIS BEAUTY....CALL NOW TO BOOK A SHOWING (id:39198)
Property Details
Interior
Features
Basement Floor
Laundry room
12'11'' x 8'5''4pc Bathroom
Bedroom
15'9'' x 13'10''Mud room
15' x 11'9''Property History
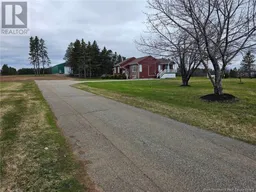 48
48
