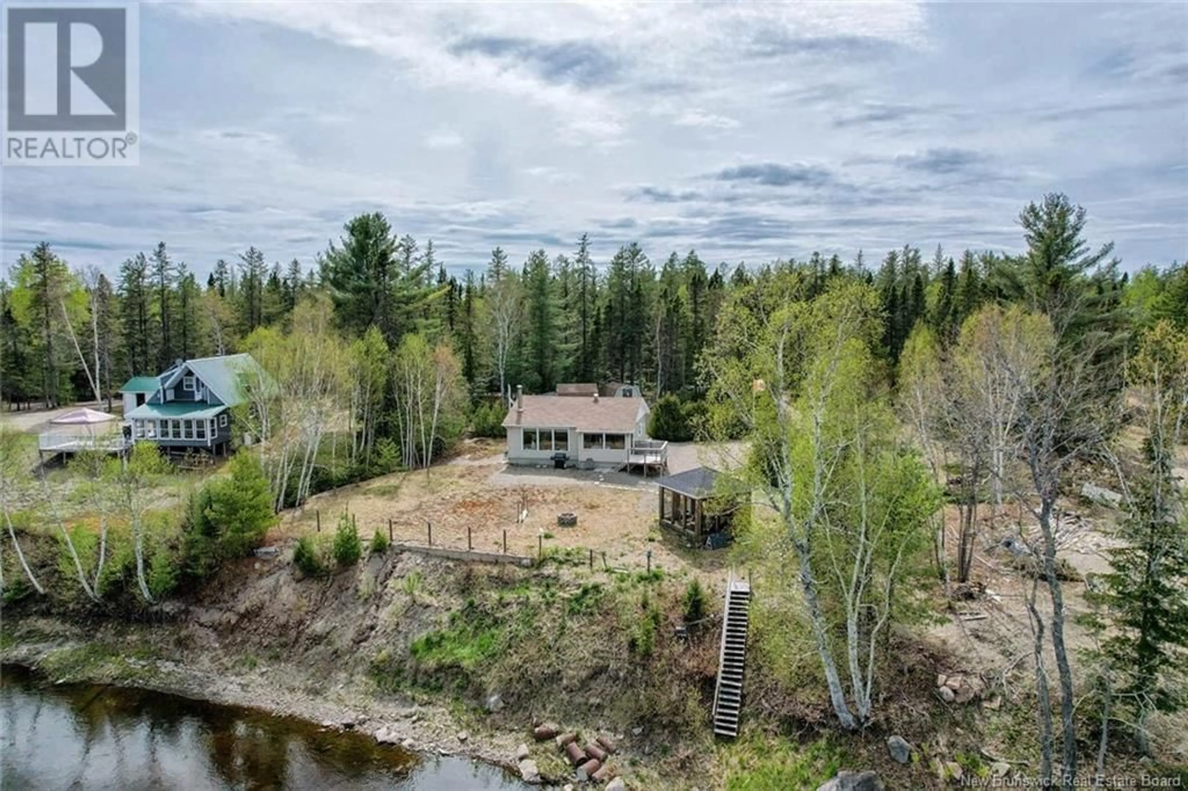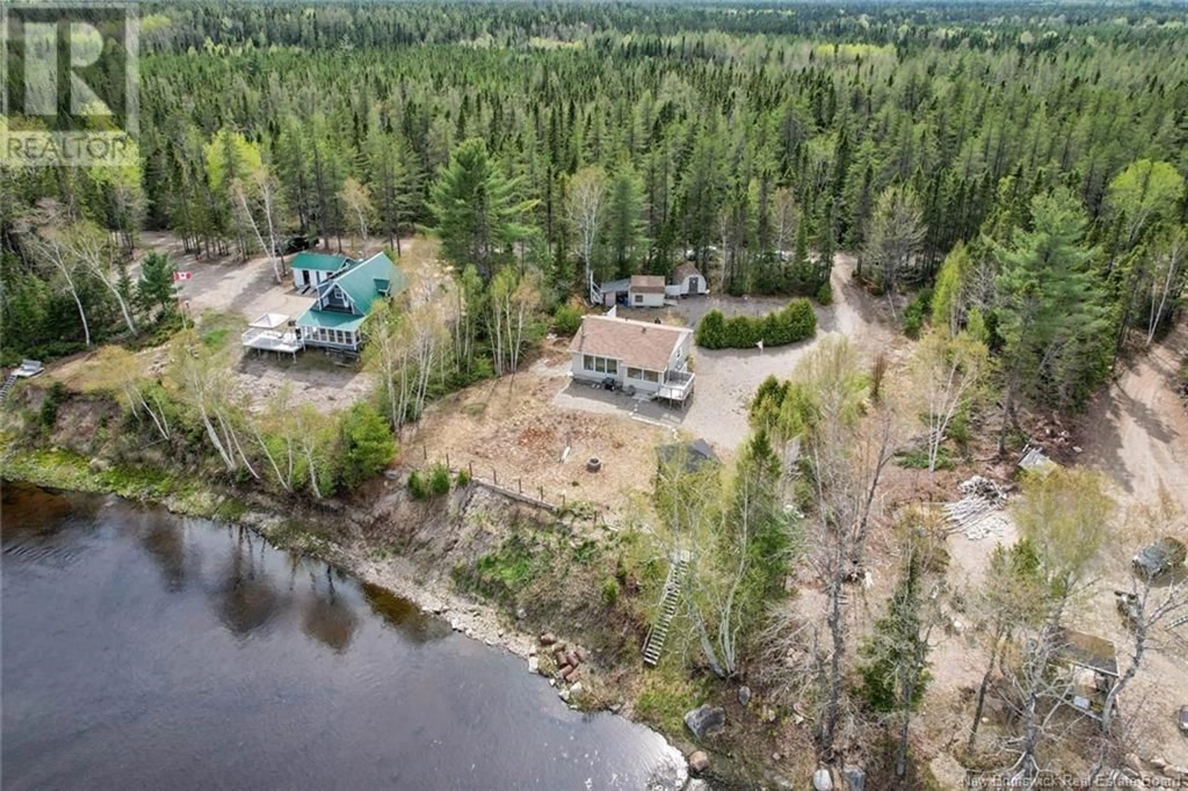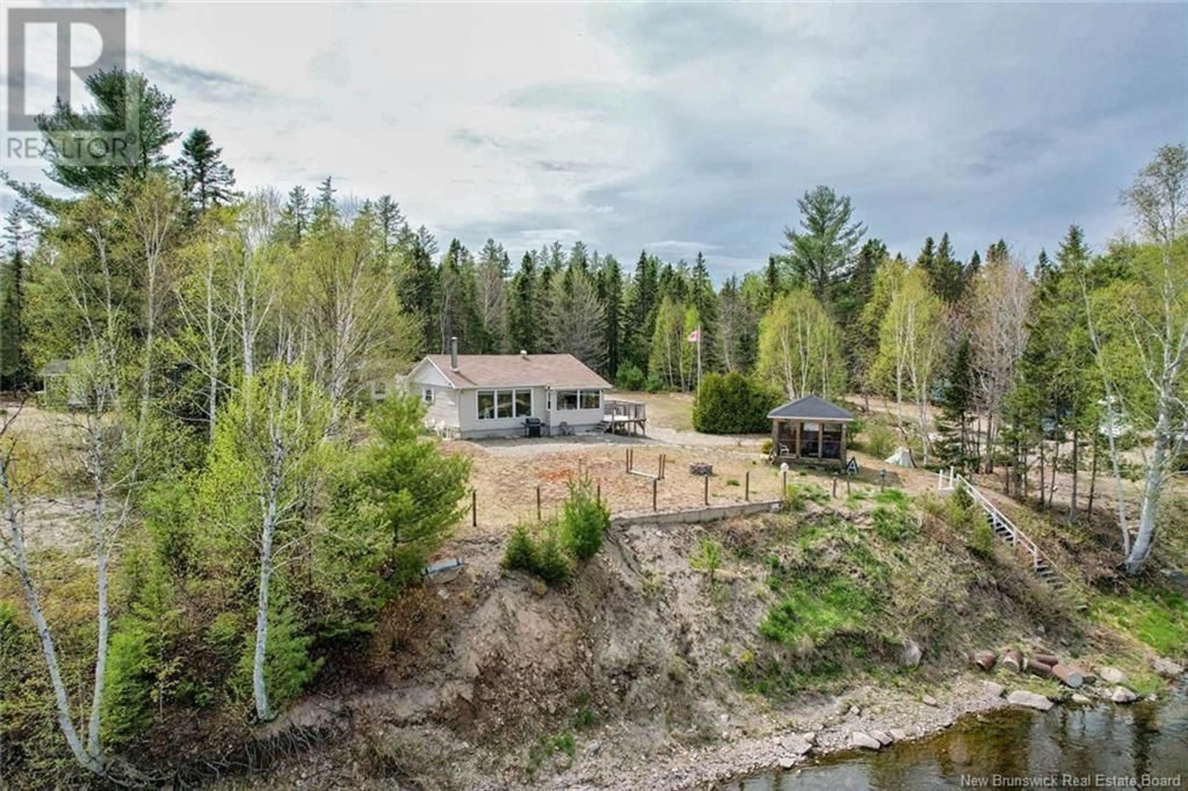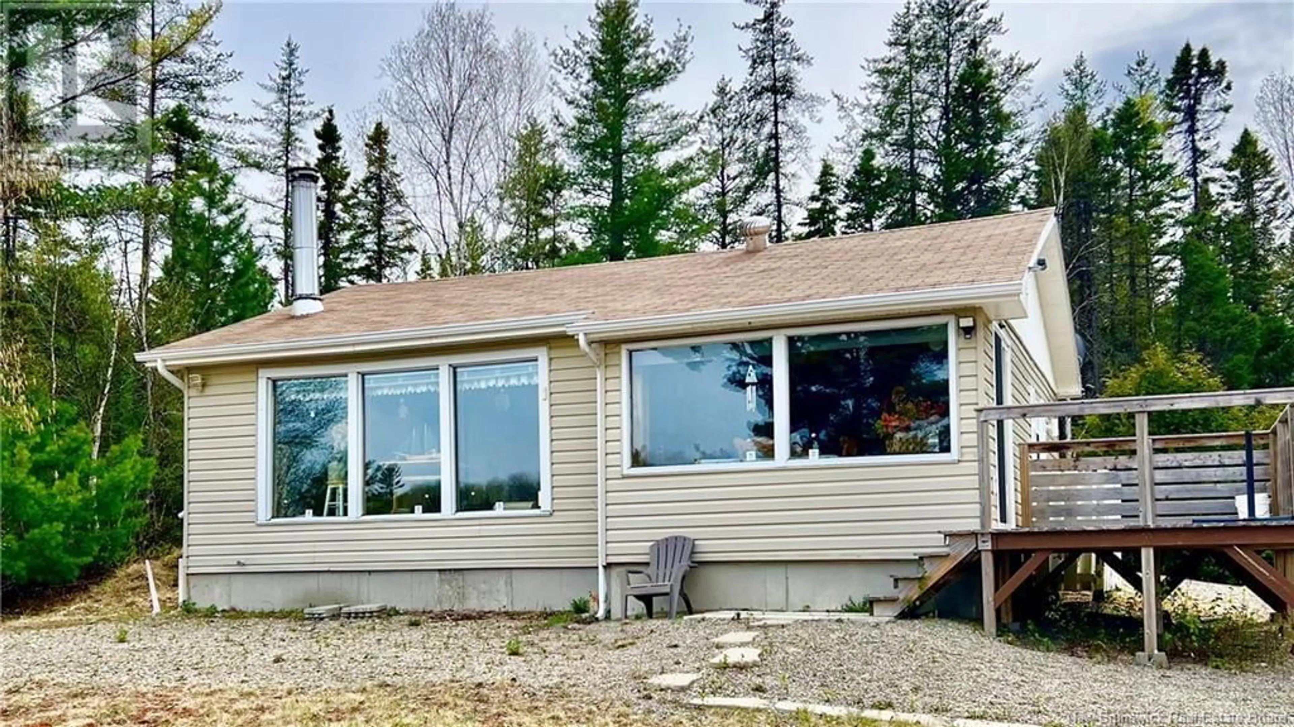3575 PABINEAU FALLS, Pabineau Falls, New Brunswick E2A7M2
Contact us about this property
Highlights
Estimated ValueThis is the price Wahi expects this property to sell for.
The calculation is powered by our Instant Home Value Estimate, which uses current market and property price trends to estimate your home’s value with a 90% accuracy rate.Not available
Price/Sqft$159/sqft
Est. Mortgage$558/mo
Tax Amount ()$601/yr
Days On Market329 days
Description
Discover your own private haven with this charming cottage situated by the scenic Papineau Falls. Boasting direct river frontage, this cozy retreat offers tranquility and natural beauty, just 15 minutes from the city. This property offers open concept living room, dining and kitchen, a bedroom ,bathroom and a bonus room perfect for an office, storage or an additional makeshift bedroom for guests. Please note the bonus room doesnt have windows. On the outside you will find 2 spacious sheds for all of your storage and a gazebo letting you take in the beauty of the river while enjoying your morning coffee. Wether youre alone or with friends and family, this place is a haven for the nature lovers. Just a few minutes away you will find hiking trails and a natural spring where many go to get water. You will also find a stairway leading you down to the river so you can enjoy some time closer to the river. The cottage is conveniently located approximatively 15-minutes to the city, balancing tranquility with easy access to urban amenities. This charming cottage offers the perfect blend of rustic charm and modern convenience. Ideal for a weekend getaway or a full-time residence for anyone looking to live off grid, this property is a must-see for nature lovers and those seeking a peaceful riverside retreat. Schedule a viewing today to make this enchanting cottage your own. (id:39198)
Property Details
Interior
Features
Main level Floor
4pc Bathroom
7'6'' x 8'8''Bedroom
8'11'' x 11'6''Bonus Room
7'6'' x 8'8''Kitchen/Dining room
28'9'' x 10'11''Property History
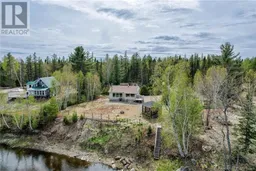 34
34
