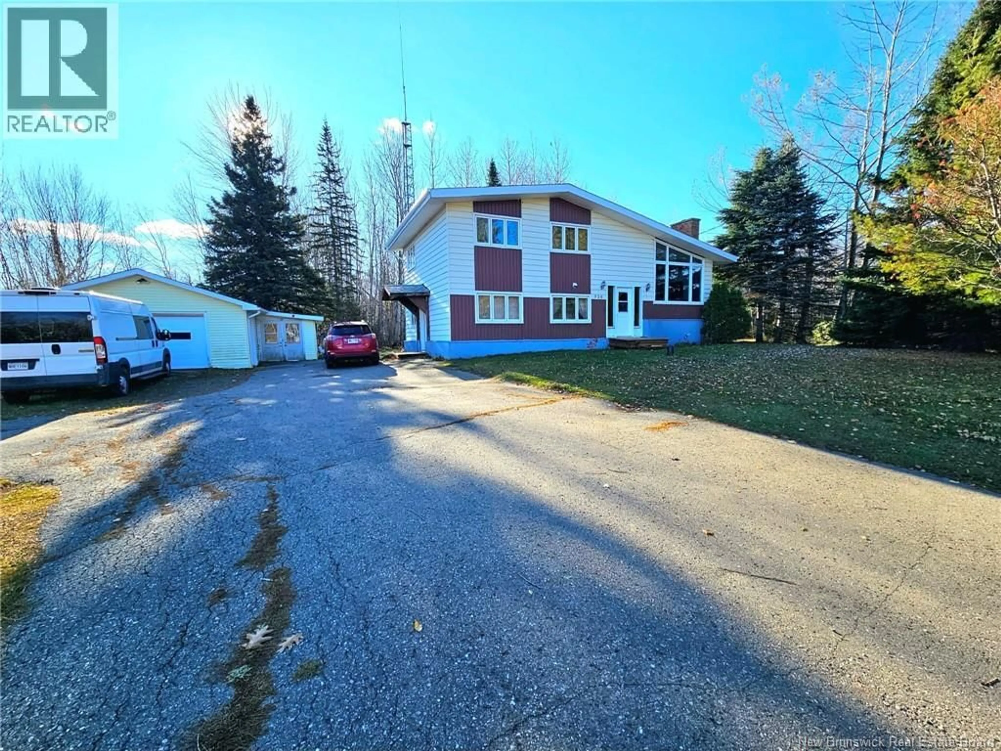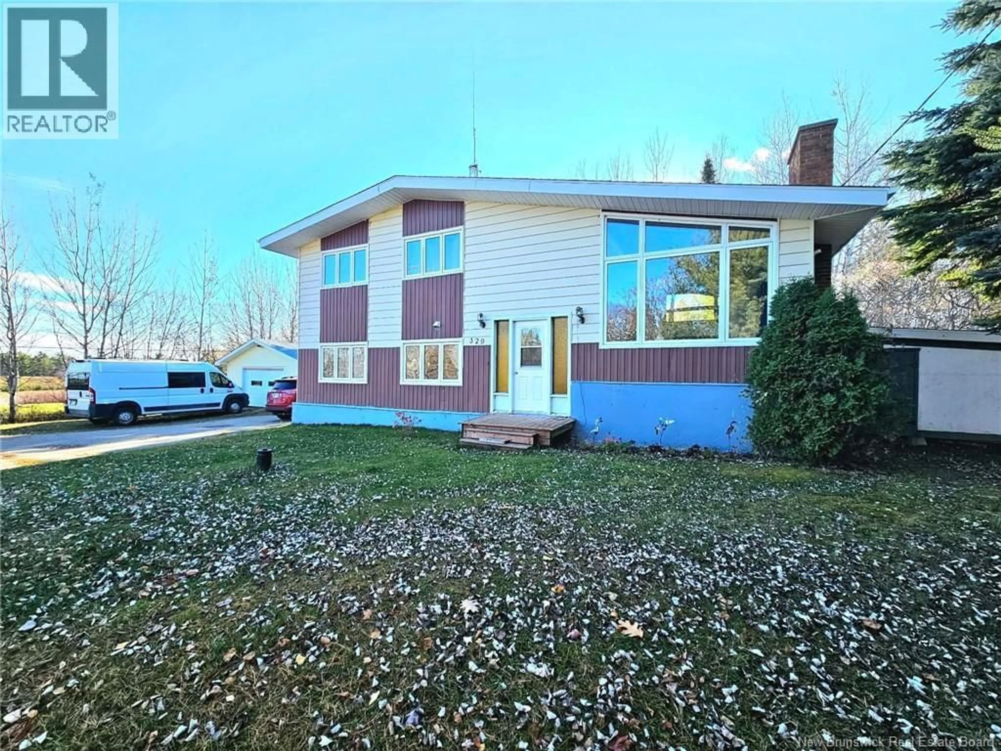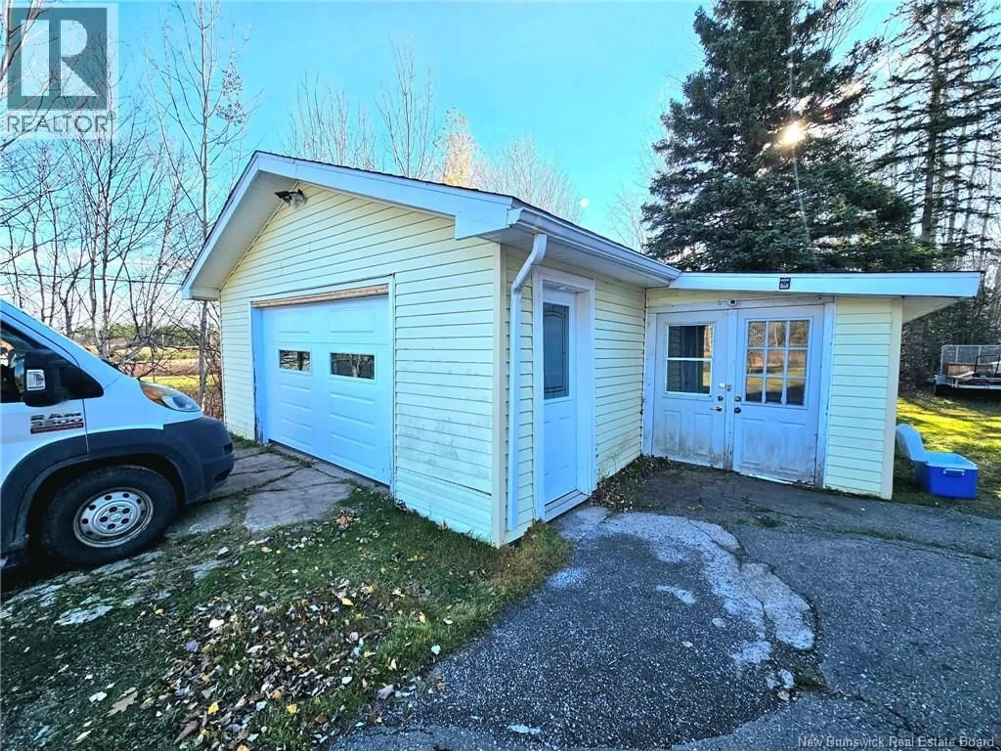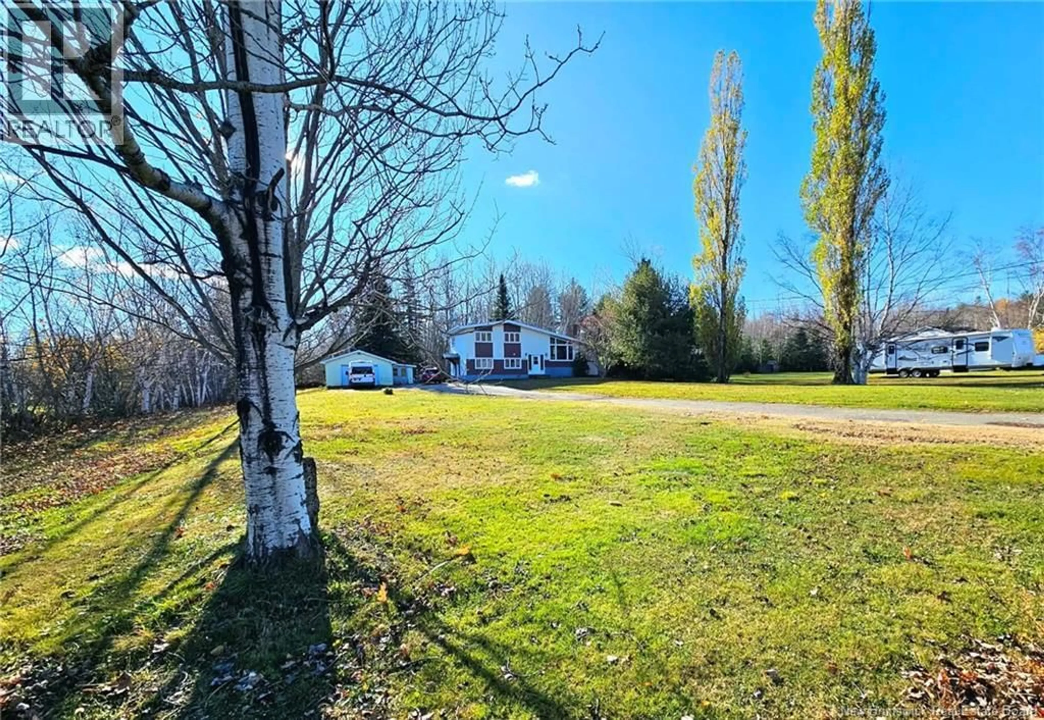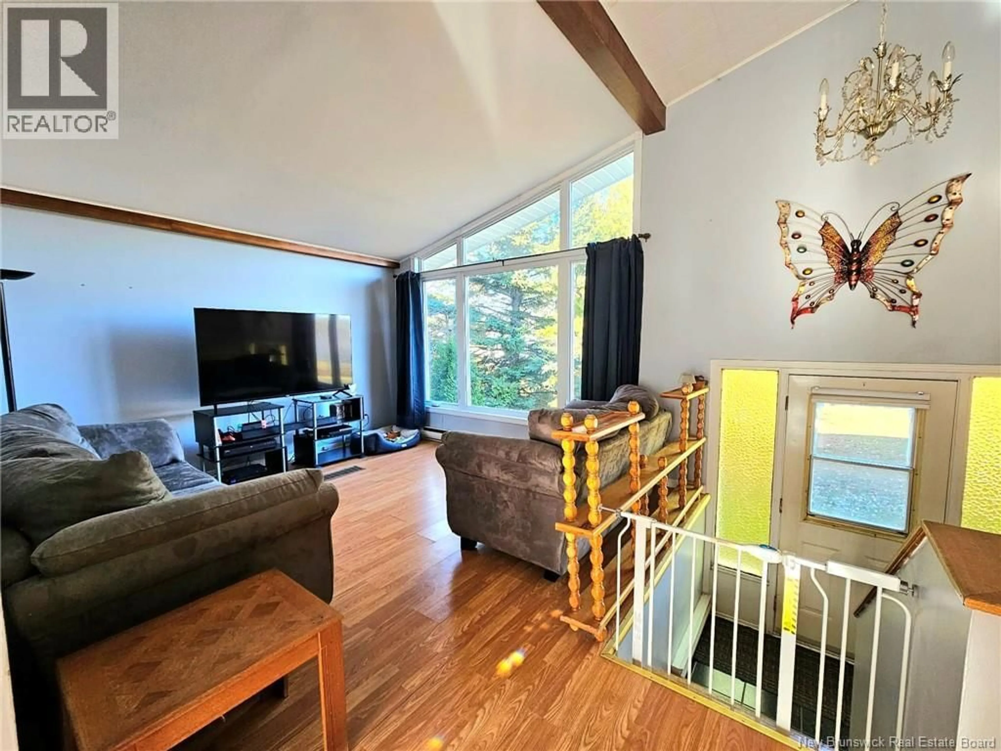329 RUE DU MOULIN, Nigadoo, New Brunswick E8K3M2
Contact us about this property
Highlights
Estimated valueThis is the price Wahi expects this property to sell for.
The calculation is powered by our Instant Home Value Estimate, which uses current market and property price trends to estimate your home’s value with a 90% accuracy rate.Not available
Price/Sqft$145/sqft
Monthly cost
Open Calculator
Description
Looking for a cozy out of town location, welcome to rue du Moulin in Nigadoo, this property is minutes away from the highway that also have a gas station for convenience. This home offers 5 bedrooms with the potential of having a 2 bedroom apt that already has kitchen, own laundry, and private entrance. Drive up to your new home on this paved driveway that had easy to turn access and a garage. When you walk in the front entry, walk up to your living room with cathedral ceilings as well as the same in the dining room. You have a large kitchen with lots of storage space, back door from dining room leading to a large deck for entertaining. Upstairs has 3 bedrooms one was converted into a laundry room as well as a full bath. From the entrance there is a closet door this is actually the door heading into a bonus room that also joins the basement of the home and has a small 3 piece bath. There is a side door that comes into another nice entry, and then you will have another kitchen area (photos to come) and there is a bath and 2 other bedrooms (windows to be verified by professional if egress). There is an unfinished room with a woodstove, this is not certified. They do use it to heat during the winter times but there are baseboards as well. New Roof from 2 years ago, as well as garage door and added new gutters. Don't miss out on this great property with tons of potential. (id:39198)
Property Details
Interior
Features
Main level Floor
Foyer
6' x 8'1''Dining room
10'3'' x 11'6''Kitchen
9'5'' x 11'11''Living room
11'11'' x 12'11''Property History
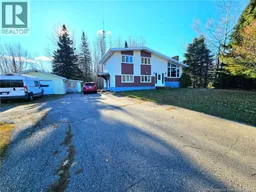 49
49
