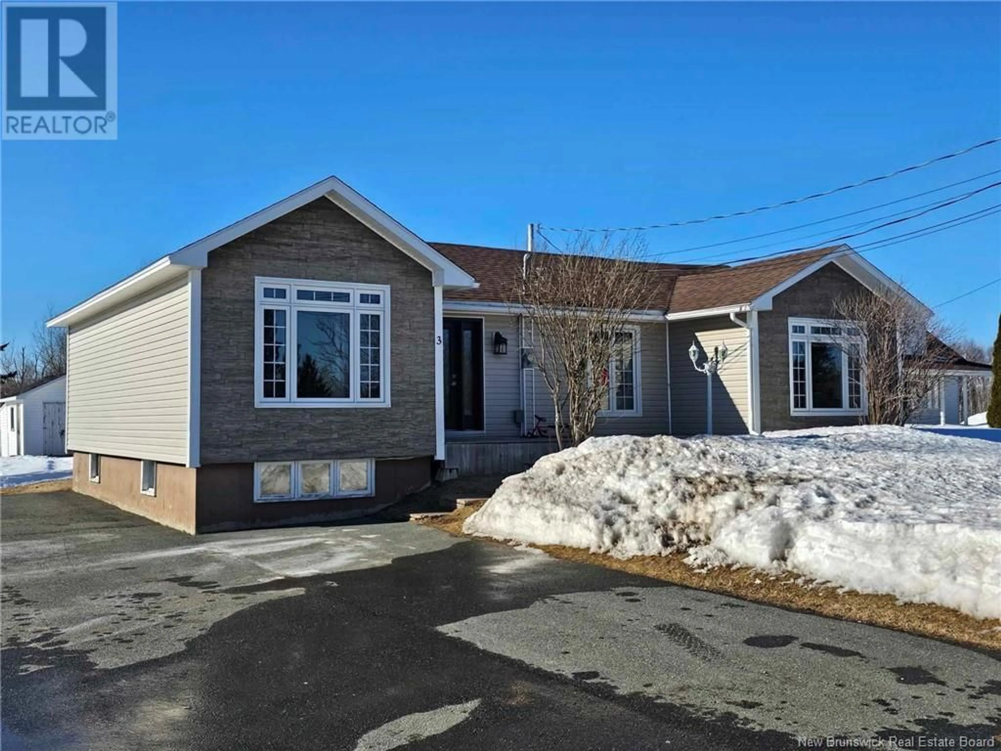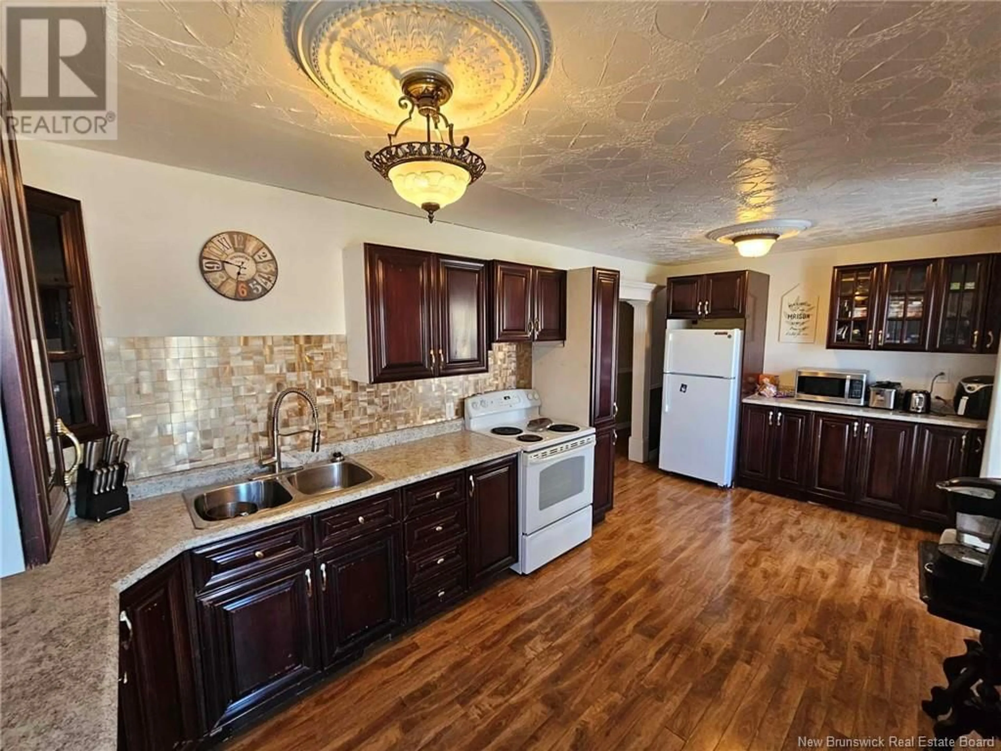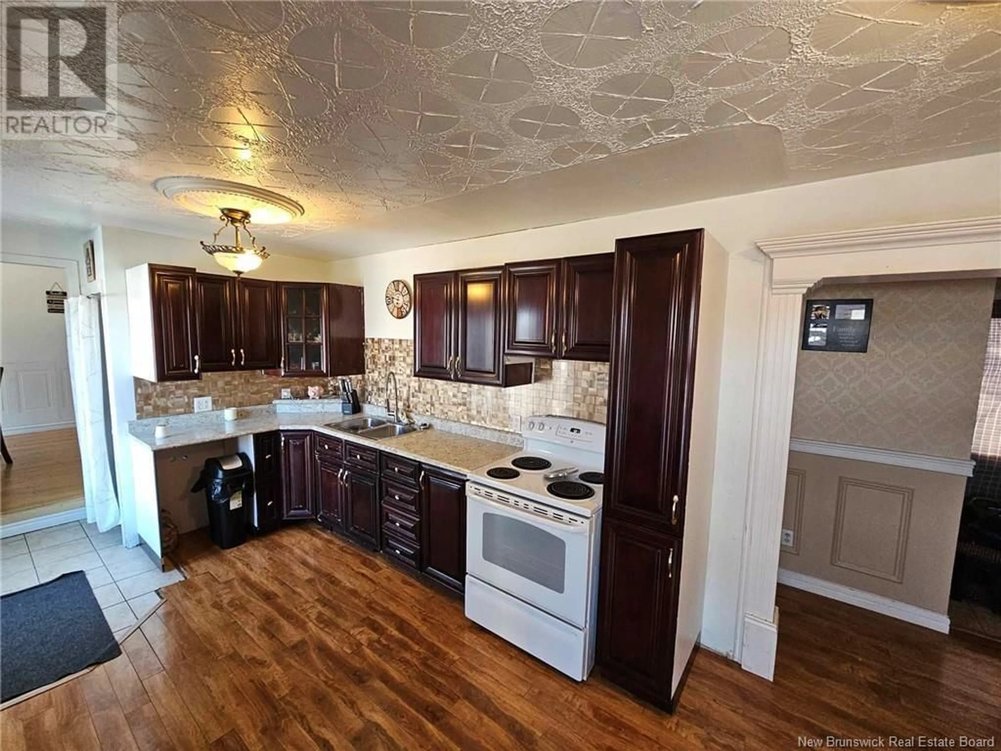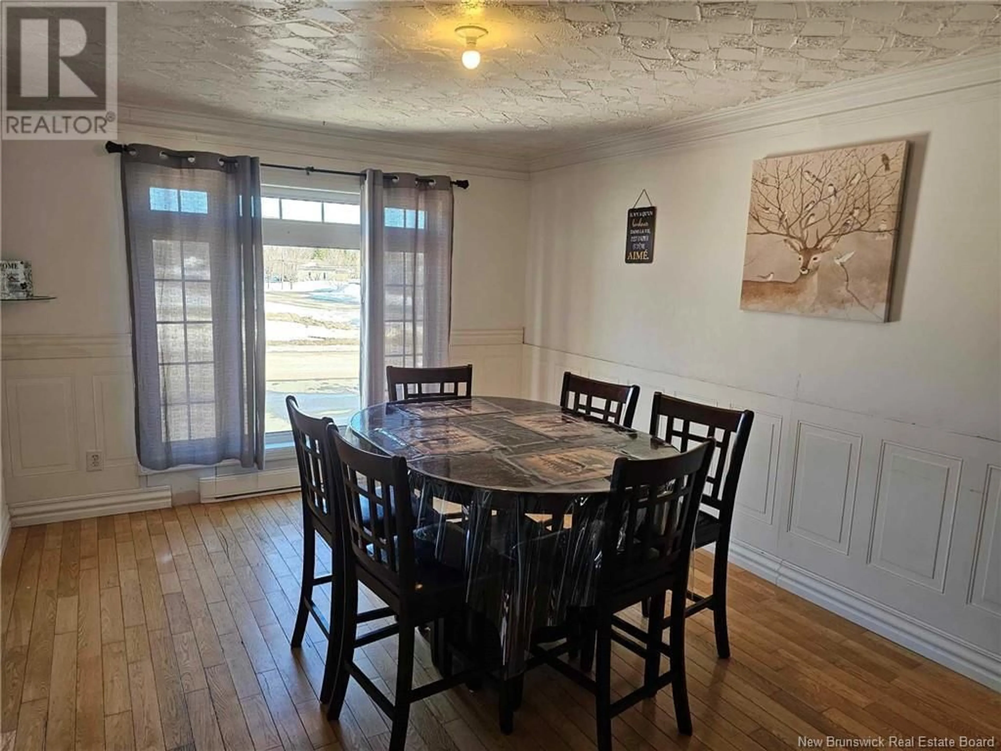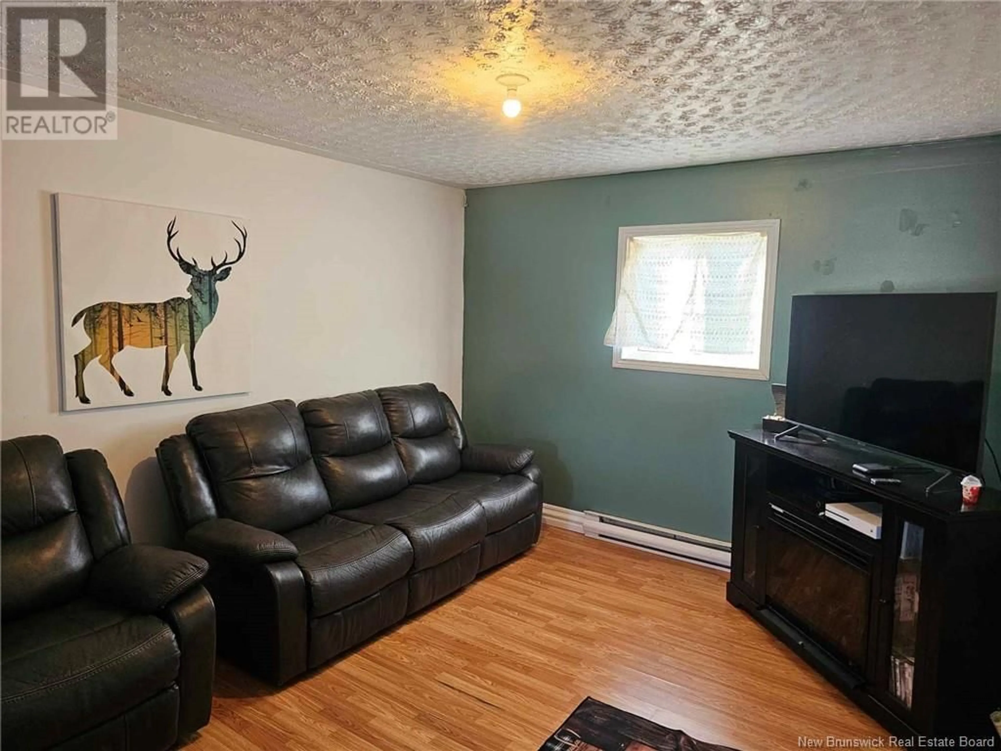3 BENJAMIN EST STREET, Saint-Pons, New Brunswick E1X1Y4
Contact us about this property
Highlights
Estimated valueThis is the price Wahi expects this property to sell for.
The calculation is powered by our Instant Home Value Estimate, which uses current market and property price trends to estimate your home’s value with a 90% accuracy rate.Not available
Price/Sqft$150/sqft
Monthly cost
Open Calculator
Description
Bienvenue au 3 Benjamin Est, à St-Pons, N.-B., une très jolie maison située à quelques minutes de Tracadie, une ville qui vous offre une foule de services et installations pour tous vos besoins tel que plusieurs magasins à grandes surfaces, marina, terrain de golf, plage et bien plus encore. En plus d'être situé dans un quartier tranquille et accessible, cette maison vous offre une belle cuisine spacieuse, une salle à diner, ainsi qu'un grand salon. De plus, on retrouve également sur l'étage principale une grande salle de bain, et une très grande chambre des maîtres avec un bain dans la même pièce. Au sous-sol, on y retrouve trois chambres à coucher (non-conforme) une grande salle familiale et de l'espace de rangement. Finalement, à l'extérieur on y retrouve un grand cabanon. Si vous recherchez une maison située pas loin d'une ville qui vous offre pleins de services et activités en plein air comme la pêche, kayak, golf et sentier, cette maison est pour vous! Appelez dès maintenant! (id:39198)
Property Details
Interior
Features
Basement Floor
Bedroom
Utility room
Family room
Bedroom
Property History
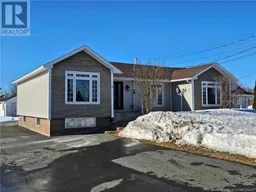 19
19
