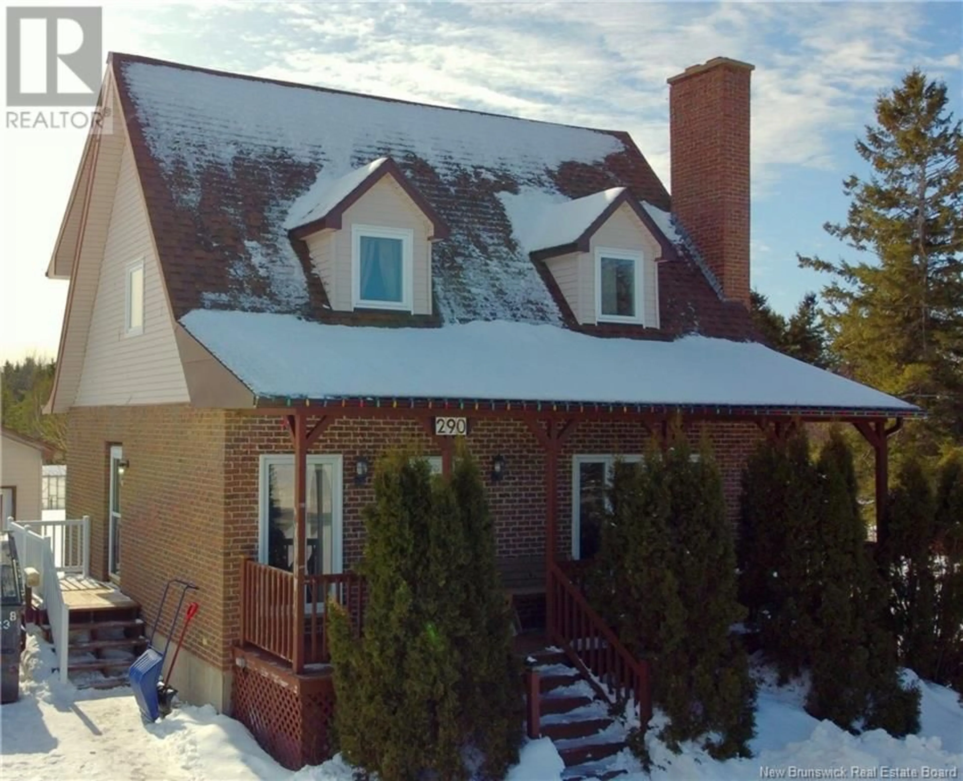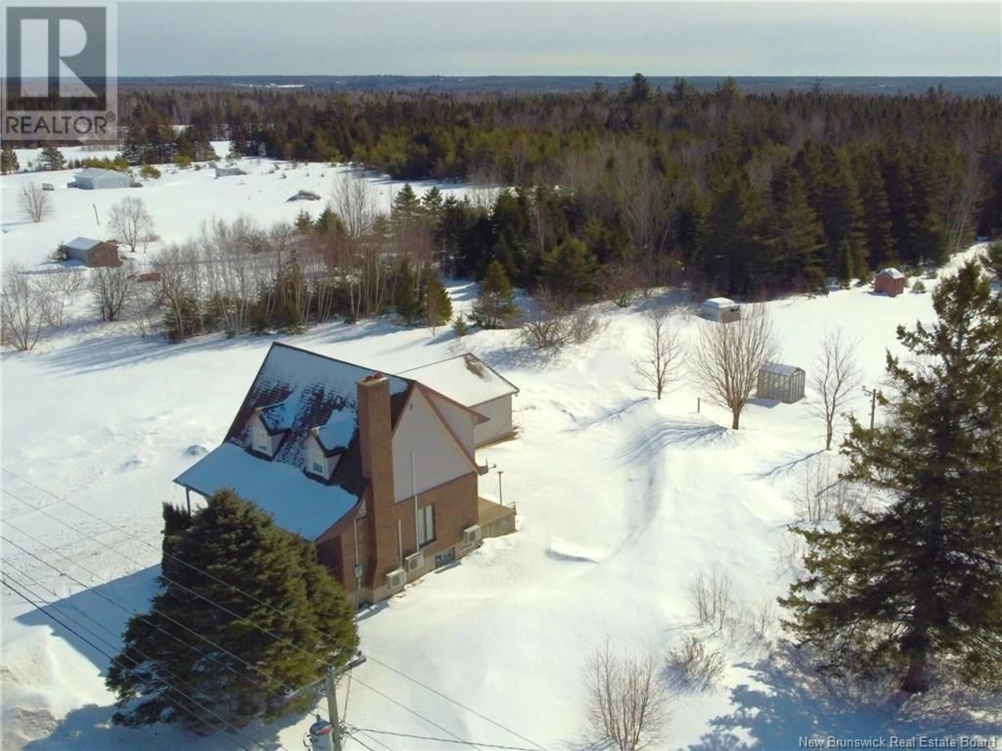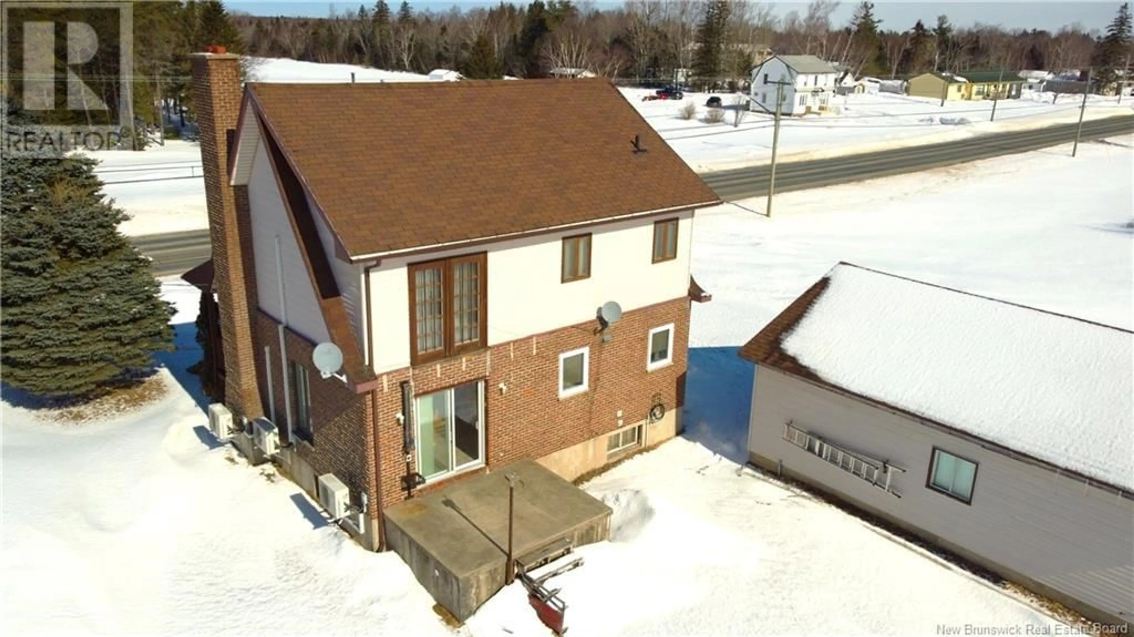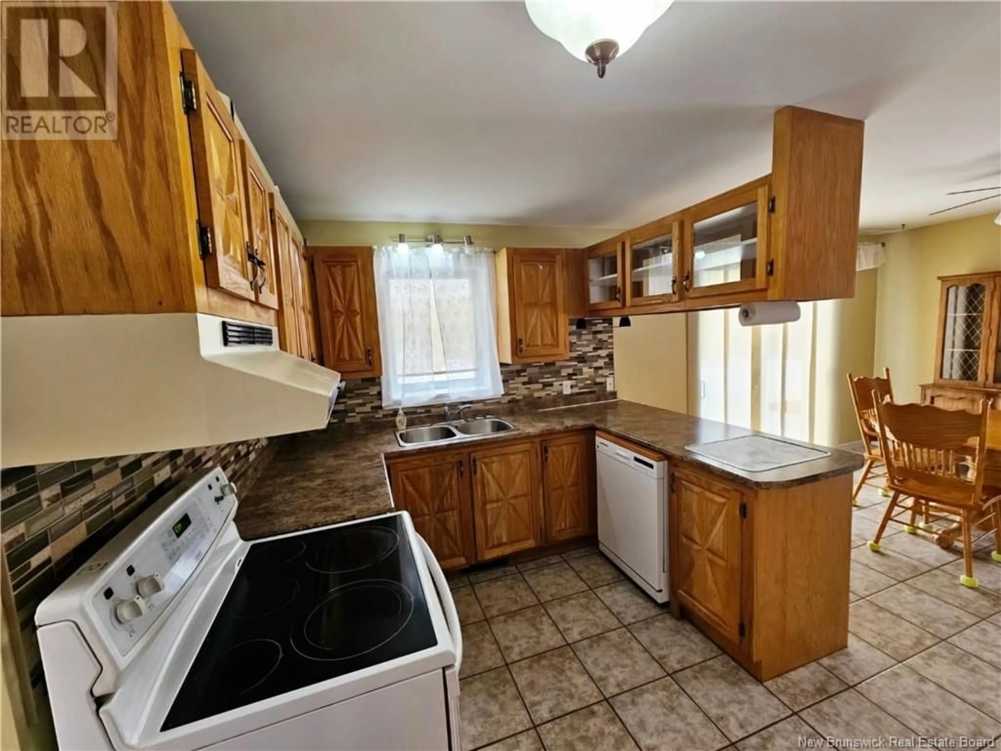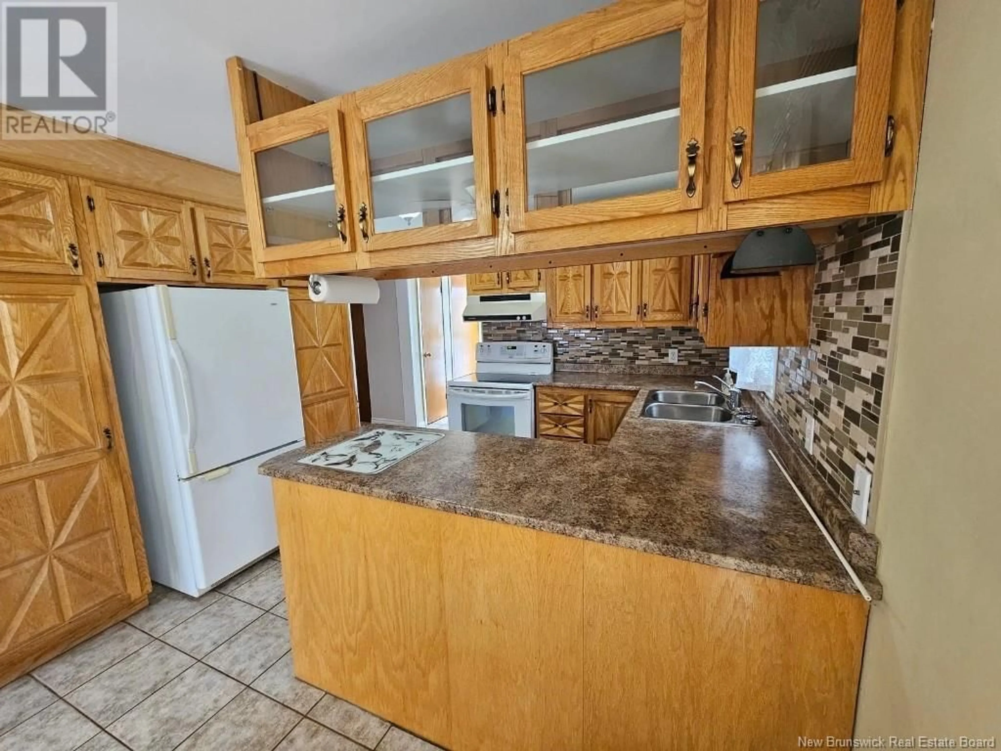290 ROUTE 365, Tilley Road, New Brunswick E8M1N6
Contact us about this property
Highlights
Estimated valueThis is the price Wahi expects this property to sell for.
The calculation is powered by our Instant Home Value Estimate, which uses current market and property price trends to estimate your home’s value with a 90% accuracy rate.Not available
Price/Sqft$155/sqft
Monthly cost
Open Calculator
Description
Discover this beautiful 1.5-storey home perfect for families, first-time buyers, or those seeking a peaceful retreat. Nestled on a large 4,400 m² lot, this property offers privacy, space, and incredible potential. Step inside to find a bright and inviting main floor, featuring a well-equipped kitchen, a cozy living area, a dining space perfect for gatherings, and a convenient full bathroom. Upstairs, youll find three comfortable bedrooms and another full bathroom, providing ample space for the whole family. This home also includes a large unfinished basement, offering incredible potential to create additional living space, a home gym, or extra storage. Outside, the detached garage provides room for vehicles, tools, or a workshop, while the expansive backyard is perfect for gardening, outdoor entertaining, or simply enjoying nature. With a new roof and three energy-efficient heat pumps, this home ensures both comfort and long-term peace of mind. Whether youre looking for a family home or a space to customize to your needs, this property is a fantastic opportunity! Contact your REALTOR ® today to schedule a visit and discover everything this home has to offer! (id:39198)
Property Details
Interior
Features
Property History
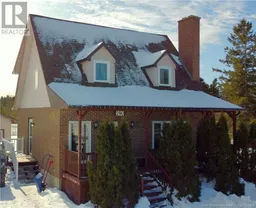 16
16
