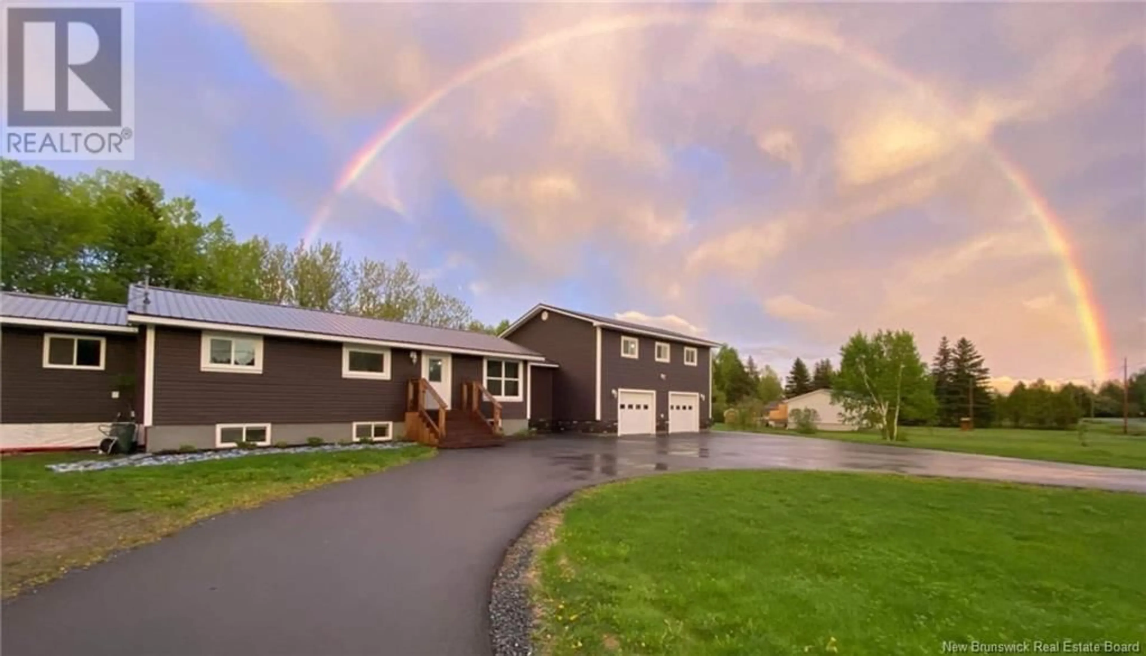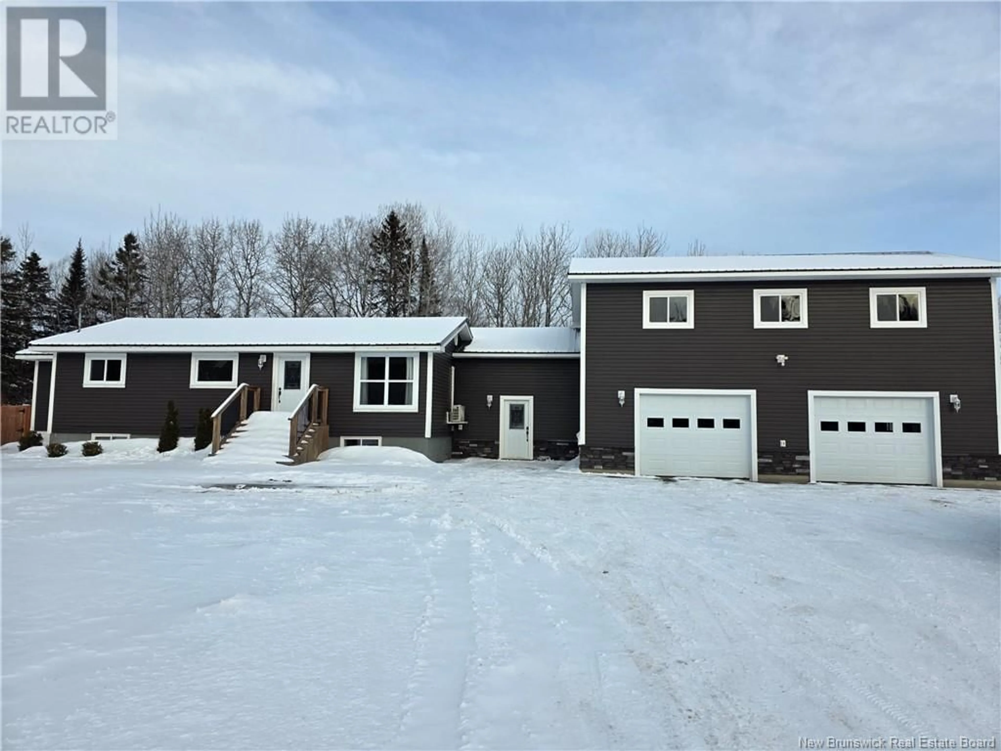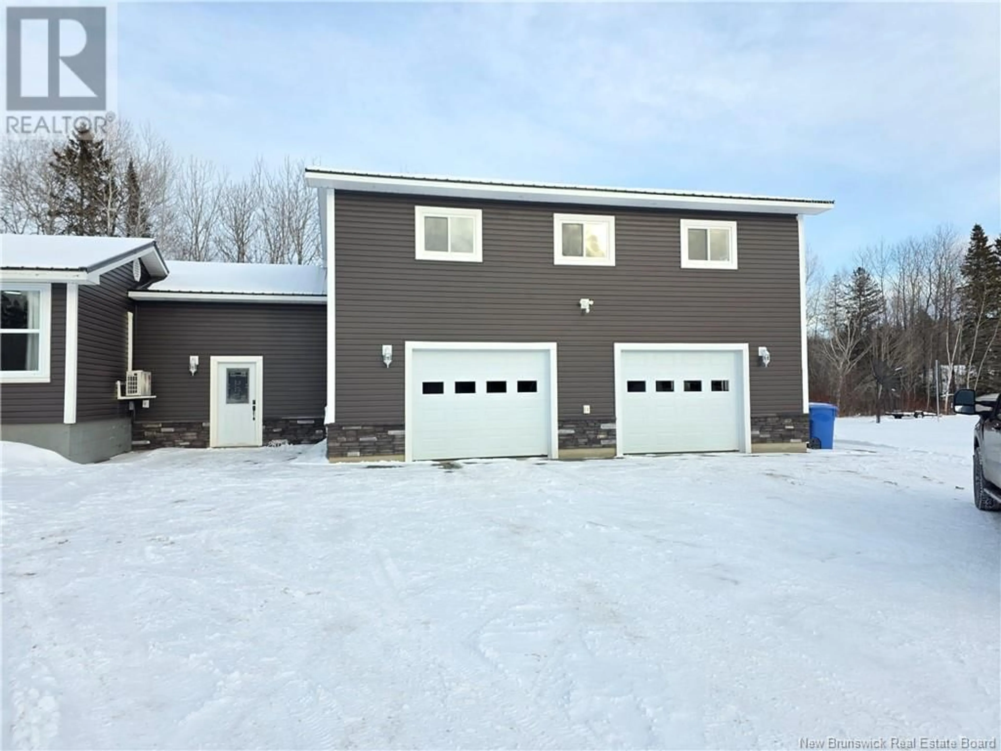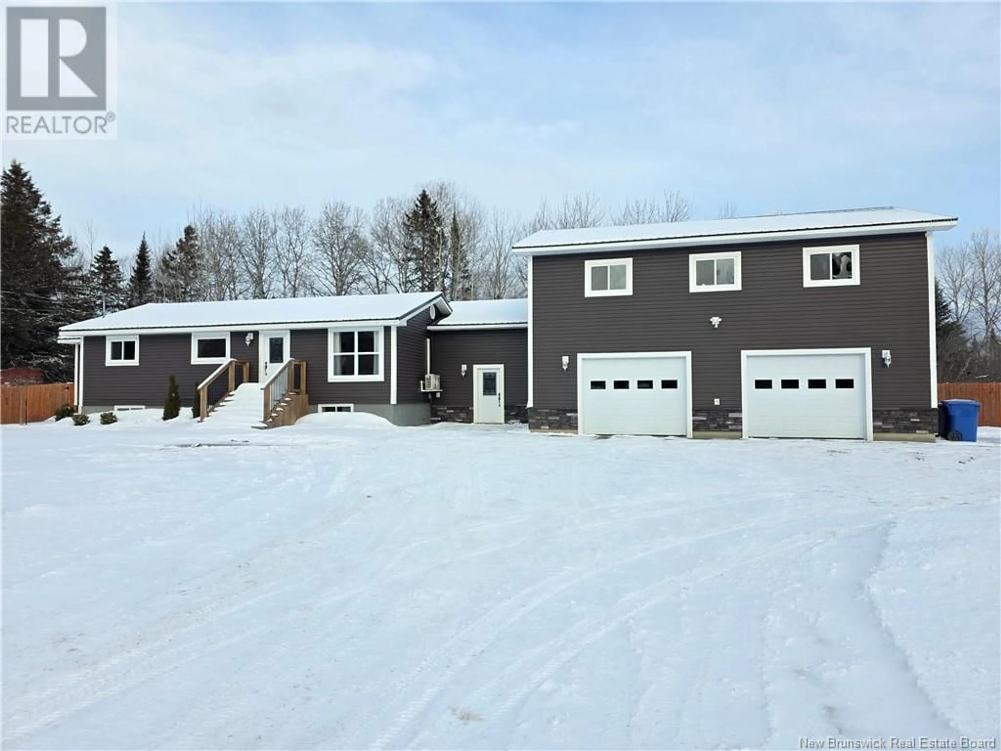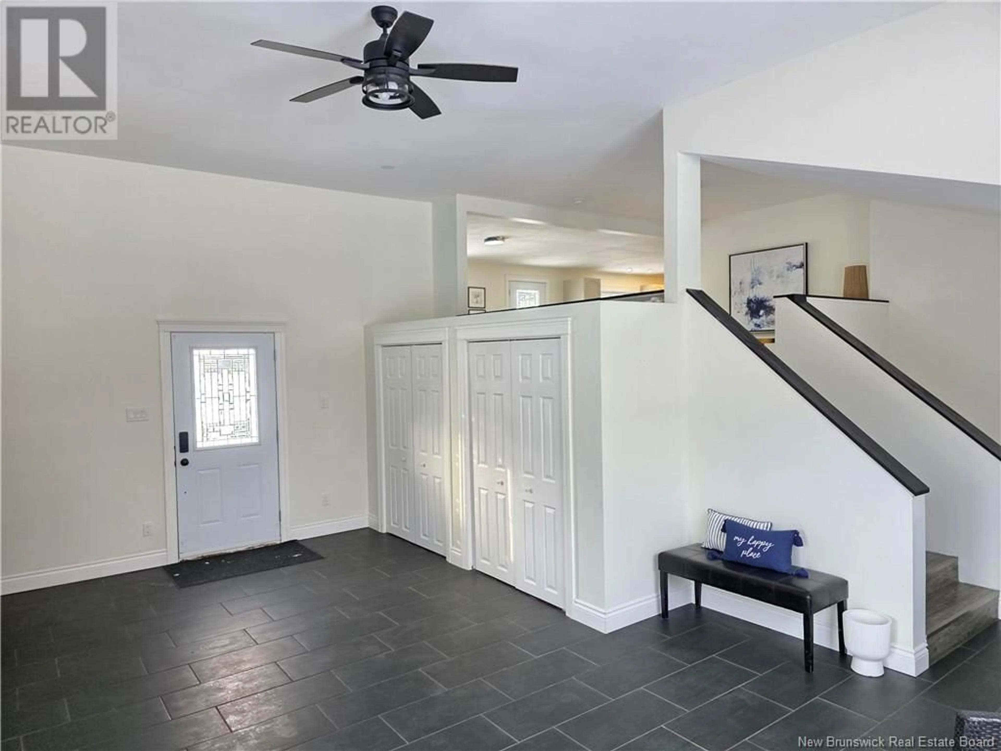280 HAGGERTY, North Tetagouche, New Brunswick E2A4Y9
Contact us about this property
Highlights
Estimated valueThis is the price Wahi expects this property to sell for.
The calculation is powered by our Instant Home Value Estimate, which uses current market and property price trends to estimate your home’s value with a 90% accuracy rate.Not available
Price/Sqft$153/sqft
Monthly cost
Open Calculator
Description
Located in the PRIME LOCATION of North Tetagouche!! As you walk in this beautiful home you will easily notice the amount of space and the welcoming feeling the entrance has to offer. From the entrance, you have access to the extra large 28x36 garage, to the huge 22x35 loft, to the amazing fenced backyard with a nice deck and of course it gives you access to the main house. Just a few steps and you are in the open concept dining/living/kitchen. This home offers 4 bedrooms, one of them is currently used as a large walk-in closet. Need extra space? The 22x35 loft as you covered, extra space, hosting poker nights or movie nights has never been easier. The private fenced backyard with large deck will be perfect for hosting a BBQ with friends and family. This house is also equipped with a metal roof and a large paved circular driveway. This home also has the potential for a second bathroom, all piping already in place. (id:39198)
Property Details
Interior
Features
Main level Floor
Bedroom
11'1'' x 9'4''Bedroom
11'1'' x 9'7''Bedroom
13'11'' x 9'6''Bath (# pieces 1-6)
11'7'' x 9'7''Property History
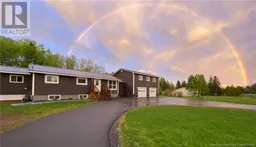 47
47
