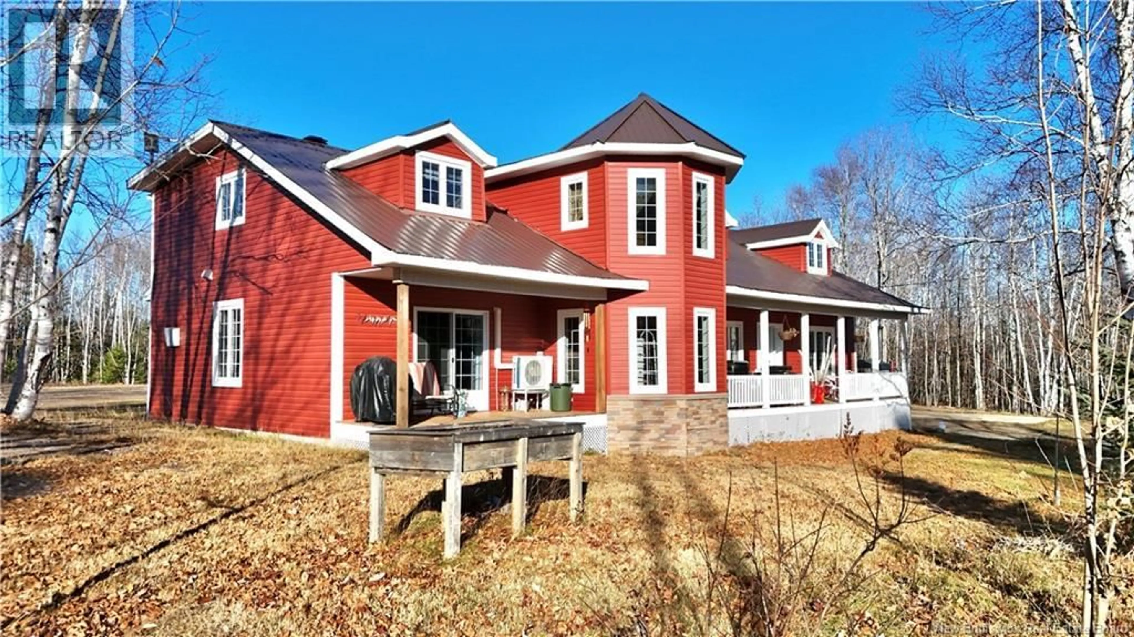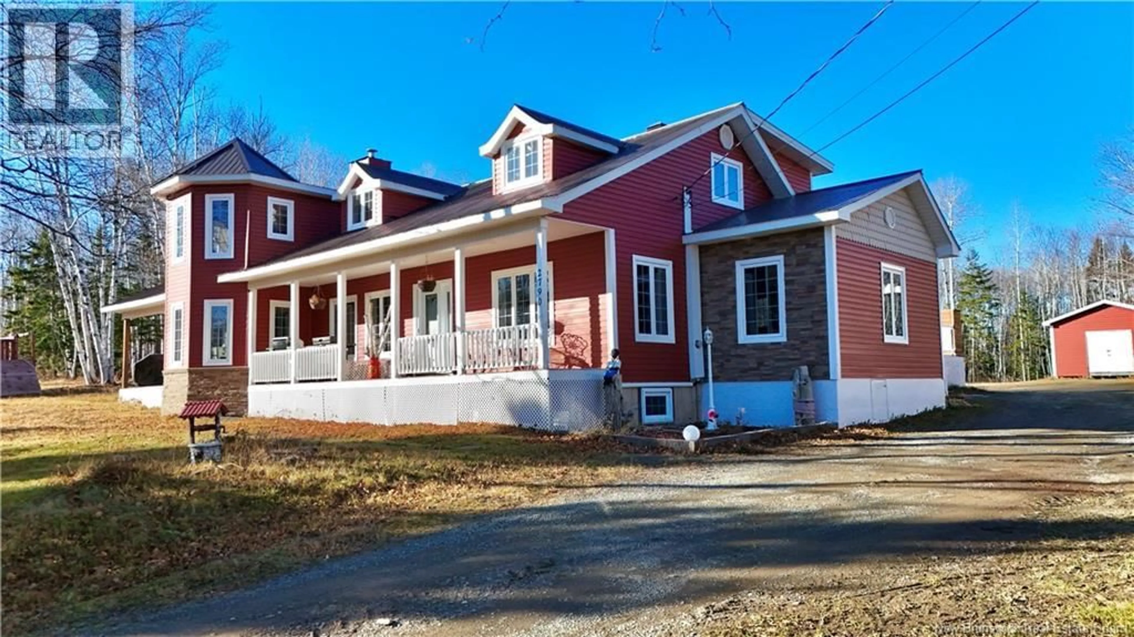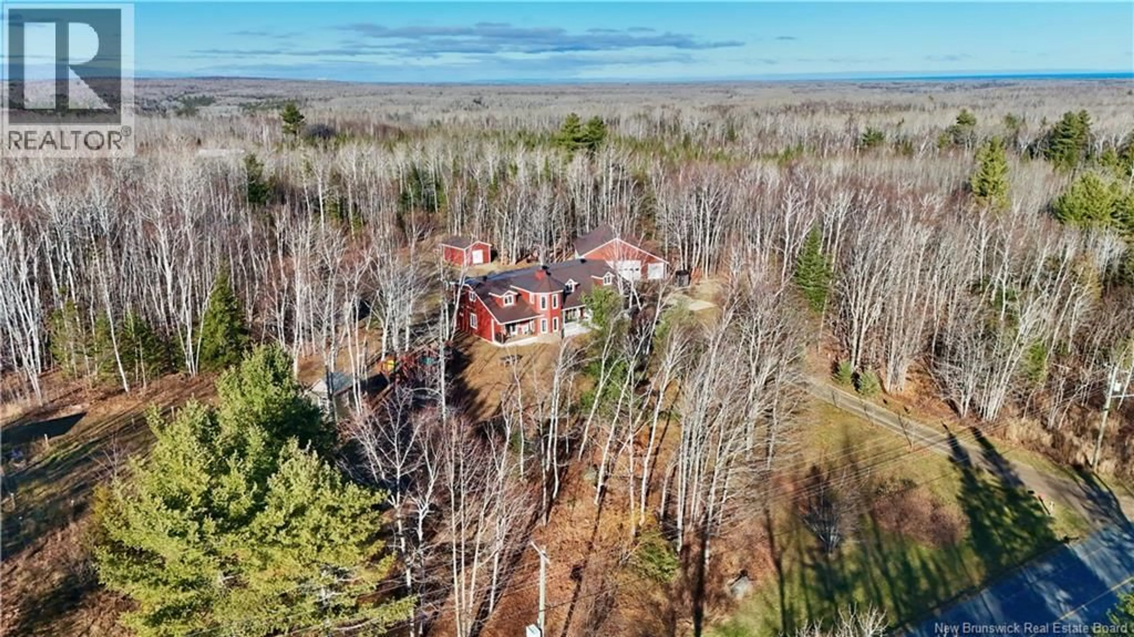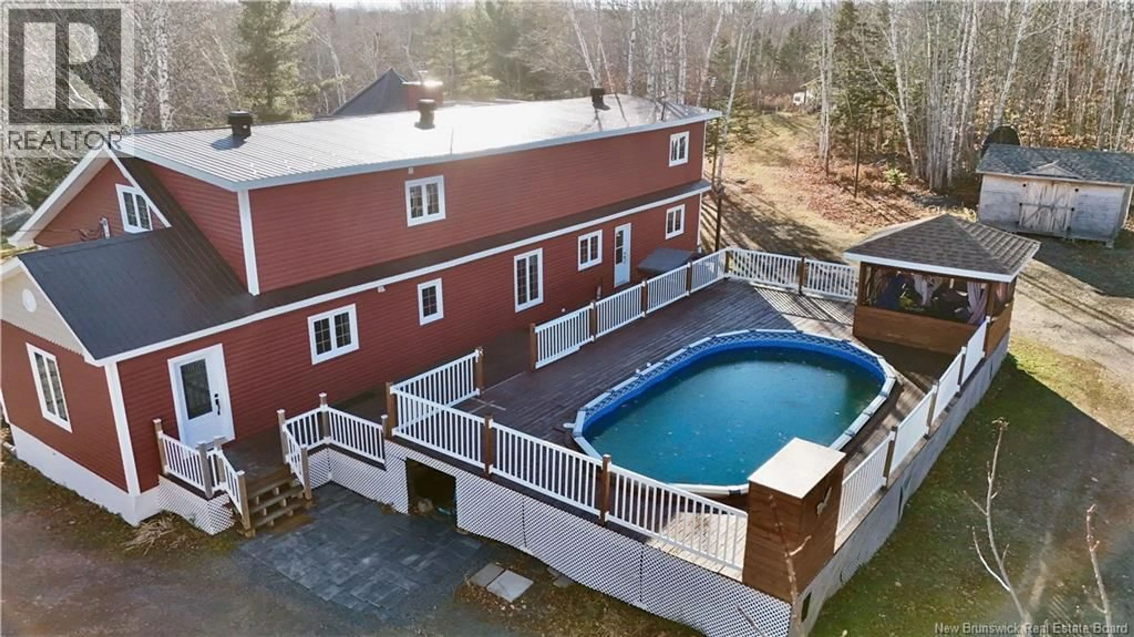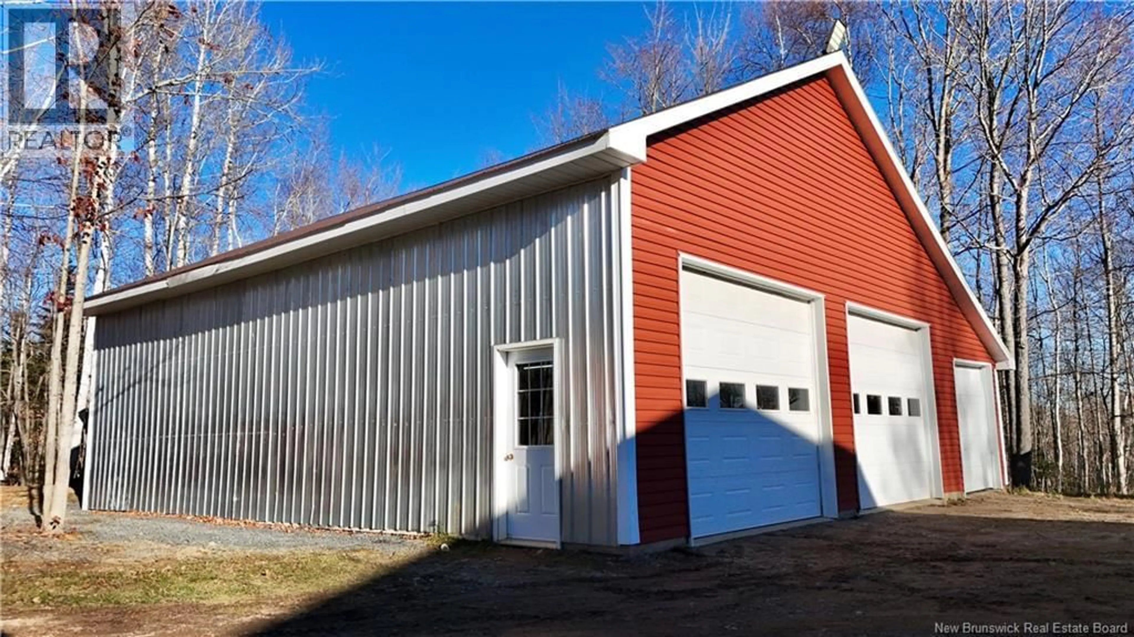2790 SORMANY, Sormany, New Brunswick E8K2Z3
Contact us about this property
Highlights
Estimated valueThis is the price Wahi expects this property to sell for.
The calculation is powered by our Instant Home Value Estimate, which uses current market and property price trends to estimate your home’s value with a 90% accuracy rate.Not available
Price/Sqft$127/sqft
Monthly cost
Open Calculator
Description
Discover the perfect blend of space, privacy, and rural charm with this extraordinary propertyideal for nature lovers, hobbyists, and anyone seeking room to live, work, and play. Sitting high on a scenic hill and surrounded by trees, this impressive estate offers 44+ acres of pure country paradise with direct access to snowmobile and 4 wheeler trails and a path cutting through to the back of the property to the Millstream. The property features a massive mechanics garage with 12+ ft ceilings, two additional sheds, a chicken coop, a Wood Doctor for efficient heating, an above ground heated pool, and a beautiful gazebo for outdoor relaxation. With 125 tapped maple trees, it is also perfect for aspiring maple syrup enthusiasts. The home was completely remodeled in 2012, including the addition of a spacious 2-bedroom apartment/granny suite, offering excellent potential for rental income or multi-generational living. Inside the main home, youll find a stunning 2021 chefs kitchen with quartz countertops, charming rubbed-oil hardwood floors, 3 bedrooms, and 1.5 baths. The cozy basement provides the perfect spot for games, movie nights, or entertaining, complemented by a bright sunroom and tons of storage throughout. A durable metal roof adds peace of mind for years to come. This is a one-of-a-kind property that truly has it allnature, comfort, functionality, and endless possibilities. Dont miss your chance to own this remarkable piece of country paradise! (id:39198)
Property Details
Interior
Features
Second level Floor
Bedroom
32'10'' x 11'10''Bedroom
15'9'' x 11'6''Bath (# pieces 1-6)
10'9'' x 11'6''Bath (# pieces 1-6)
8'11'' x 7'7''Exterior
Features
Property History
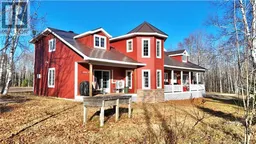 49
49
