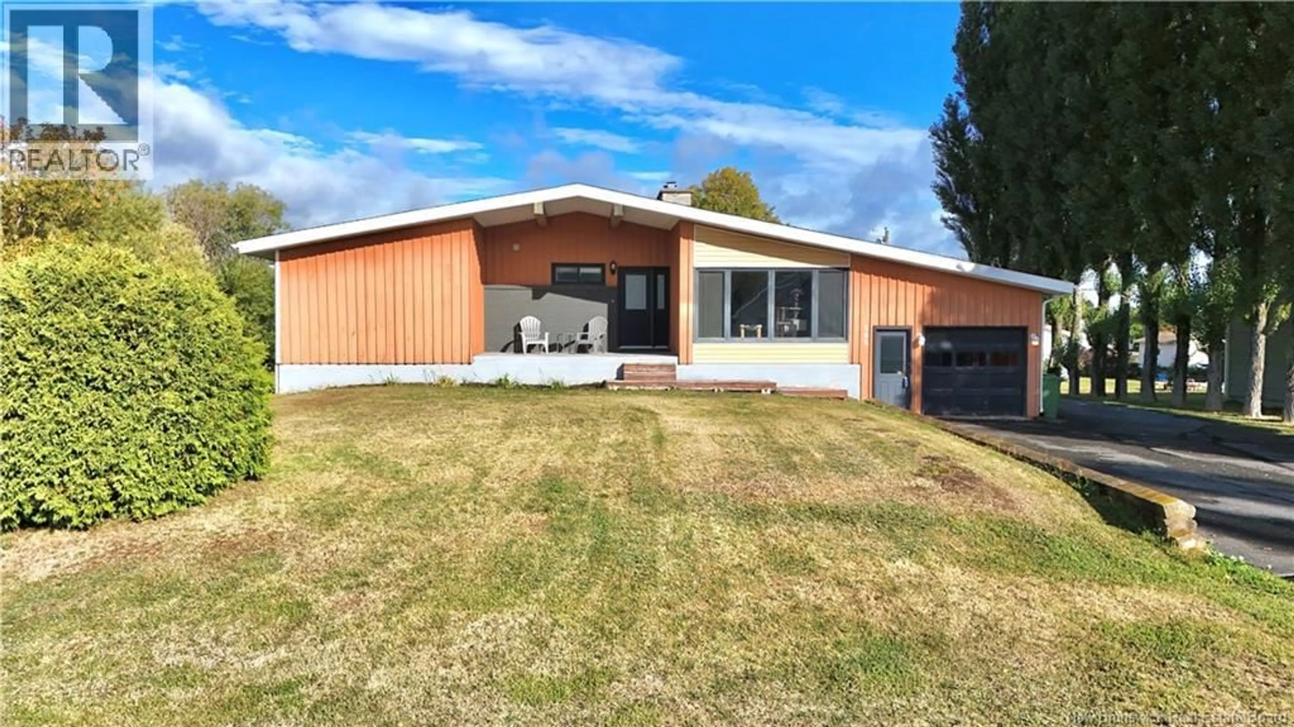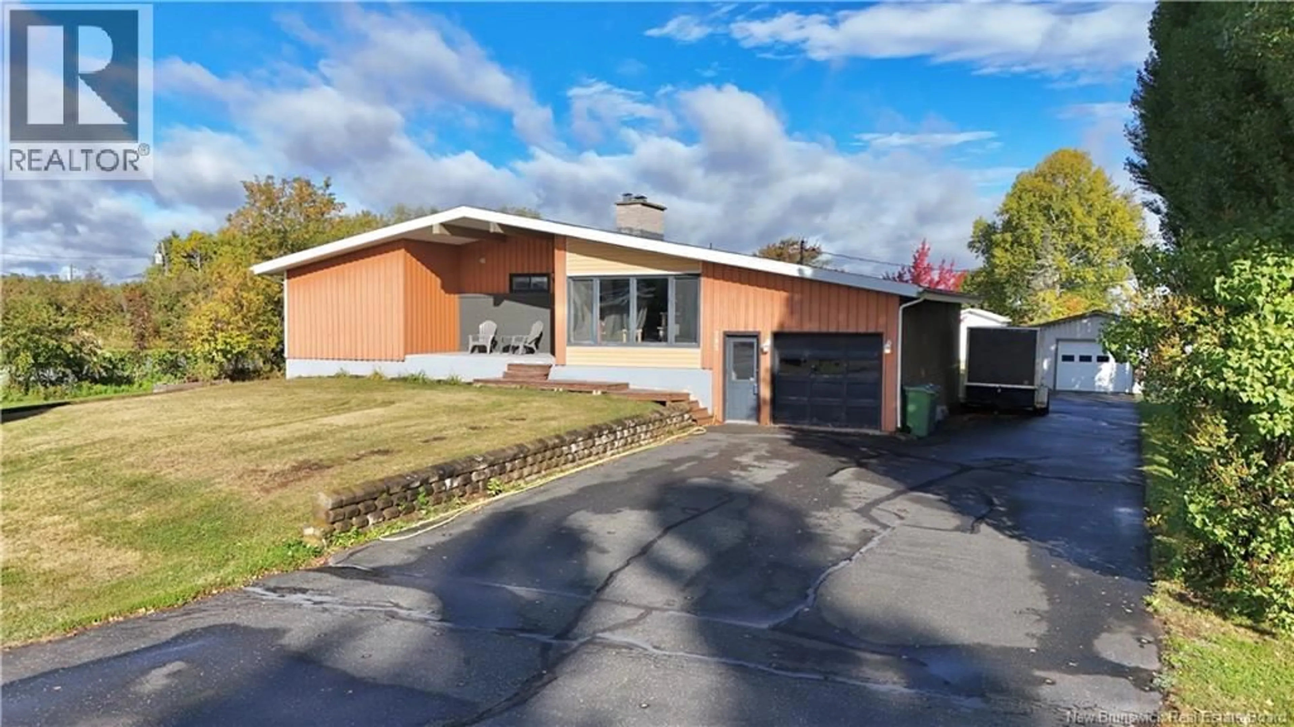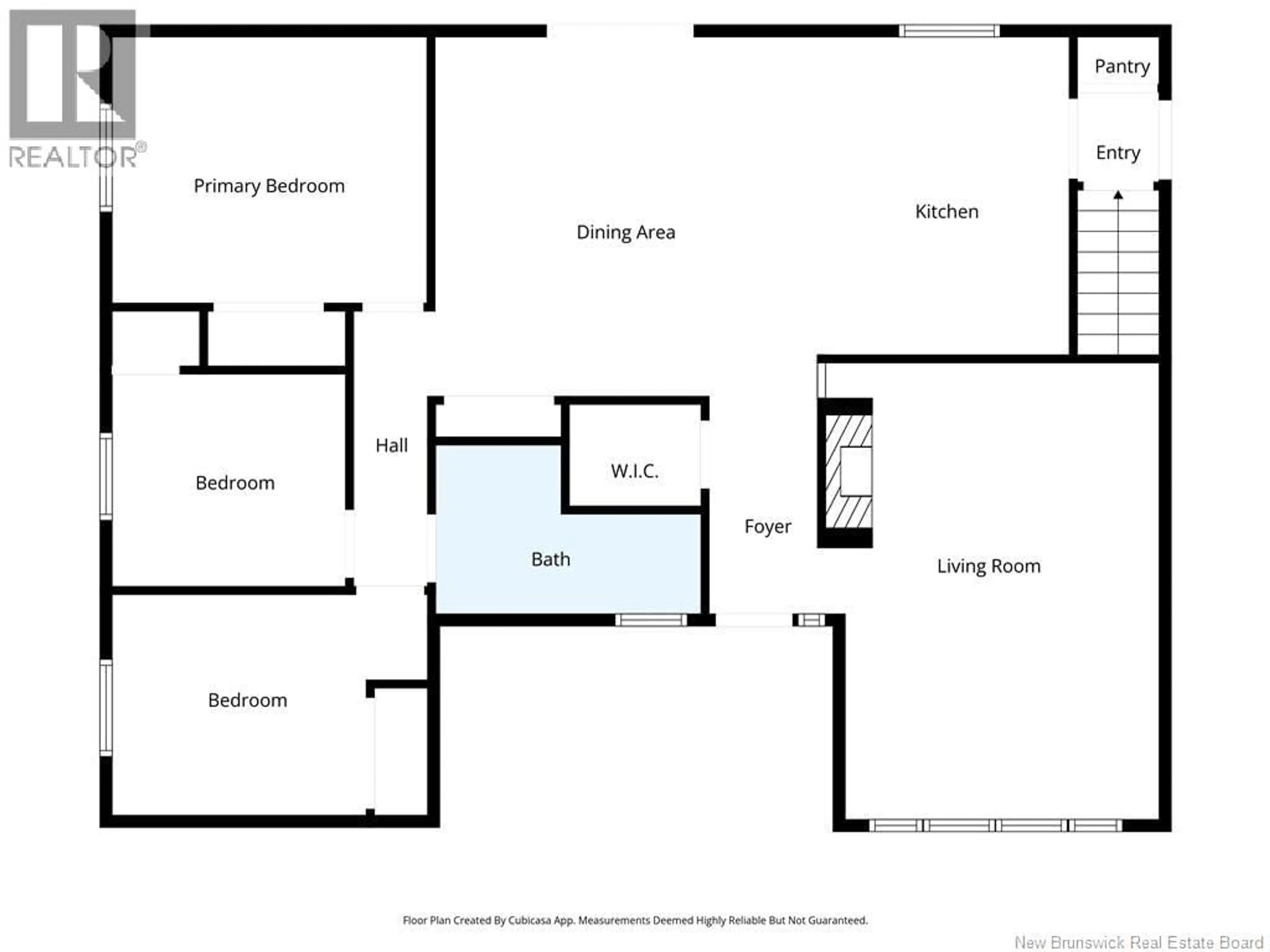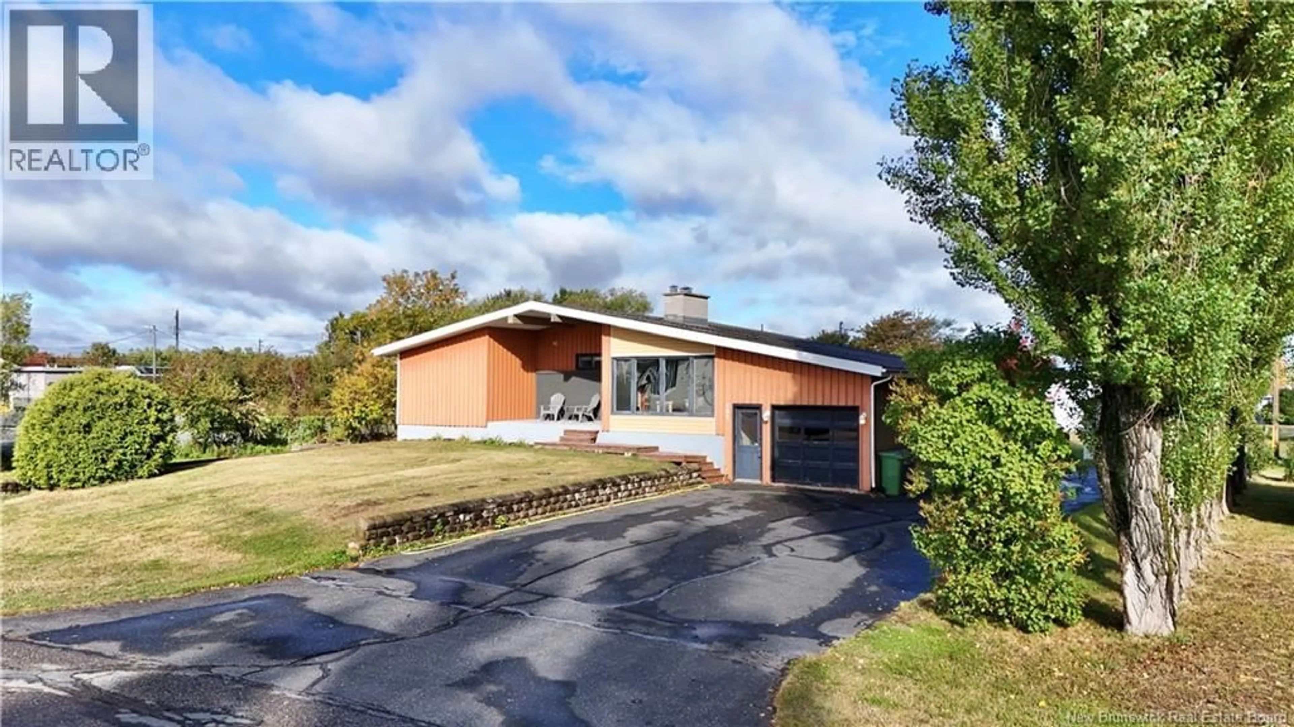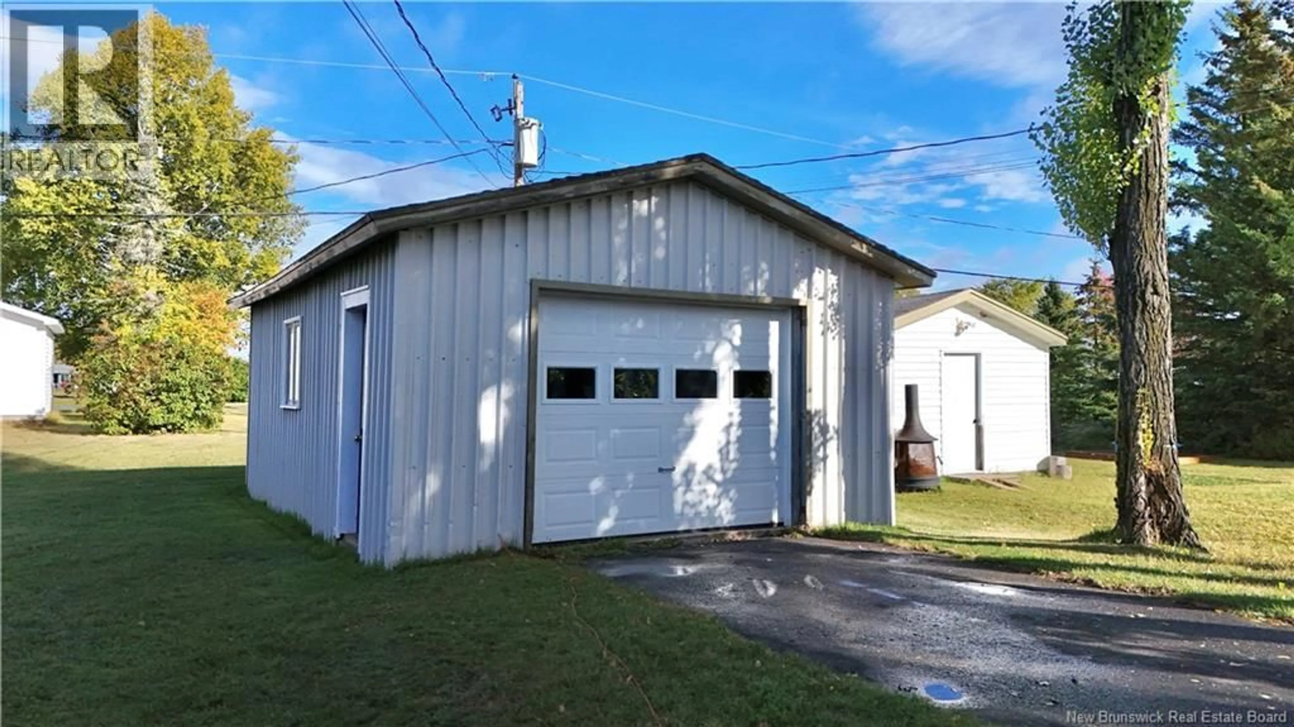262 JASMINE, Beresford, New Brunswick E8K1M4
Contact us about this property
Highlights
Estimated valueThis is the price Wahi expects this property to sell for.
The calculation is powered by our Instant Home Value Estimate, which uses current market and property price trends to estimate your home’s value with a 90% accuracy rate.Not available
Price/Sqft$132/sqft
Monthly cost
Open Calculator
Description
This stunning property is located in a quiet subdivision and close to all amenities such as schools, shopping, restaurants, grocery stores, and the beautiful Beresford Beach. It offers everything your family needs and more! Sitting on a large lot, this home comes with both an attached and detached garage, a large paved driveway, and a hot tub for year-round enjoyment. The main floor welcomes you with a warm and inviting feeling, featuring an open-concept kitchen and dining area with vaulted ceilings and exposed wood beams, a bright living room with hardwood floors and large windows, three great size bedrooms, a full bath, and a convenient Laundry room with access to the garage. The fully finished basement is ready to impress the entire family! It includes a cozy family room, an entertainment/office/ game area, an impressive man-cave area with a wet bar, and a huge master bedroom with a walk-in closet and brand-new bathroom. With its separate entrance from the bar room , this space could also be easily converted into a basement apartment to help with your mortgage payments. (id:39198)
Property Details
Interior
Features
Basement Floor
Bath (# pieces 1-6)
7'10'' x 6'5''Games room
15'0'' x 12'2''Bedroom
15'8'' x 11'7''Other
8'0'' x 6'5''Property History
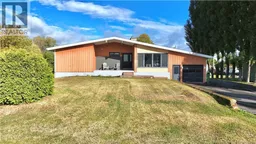 50
50
