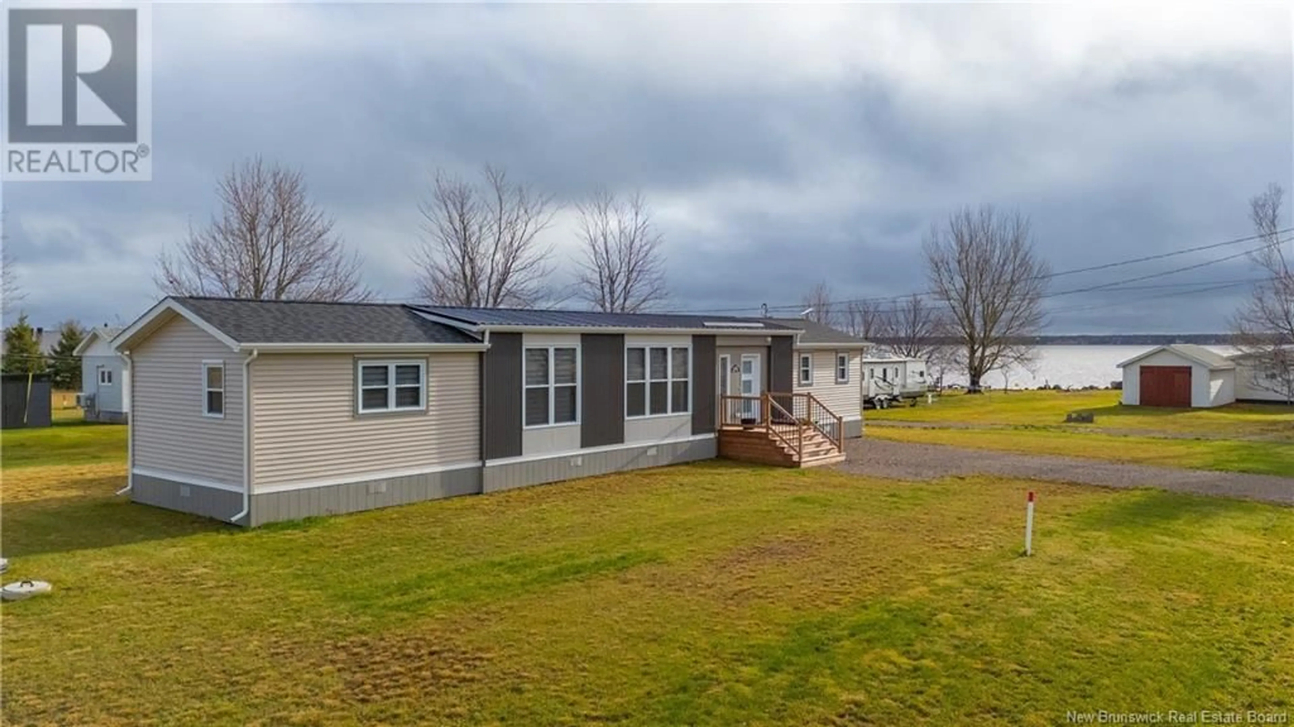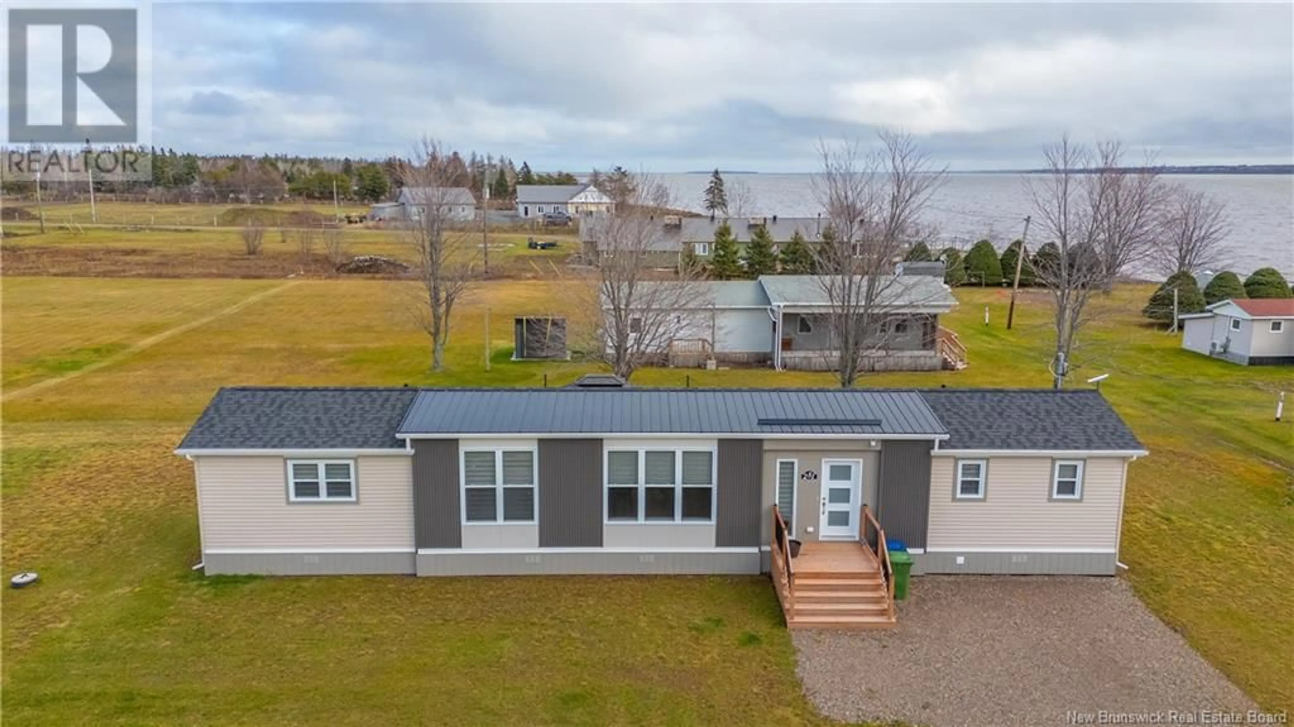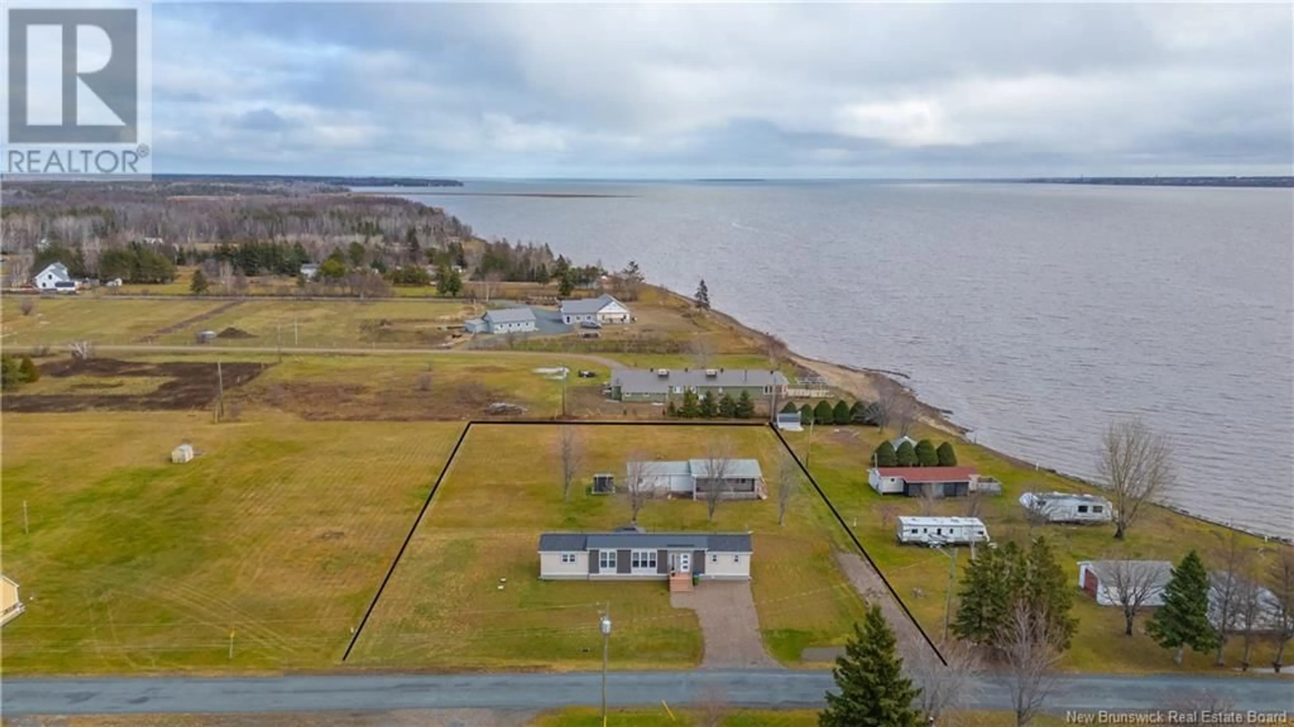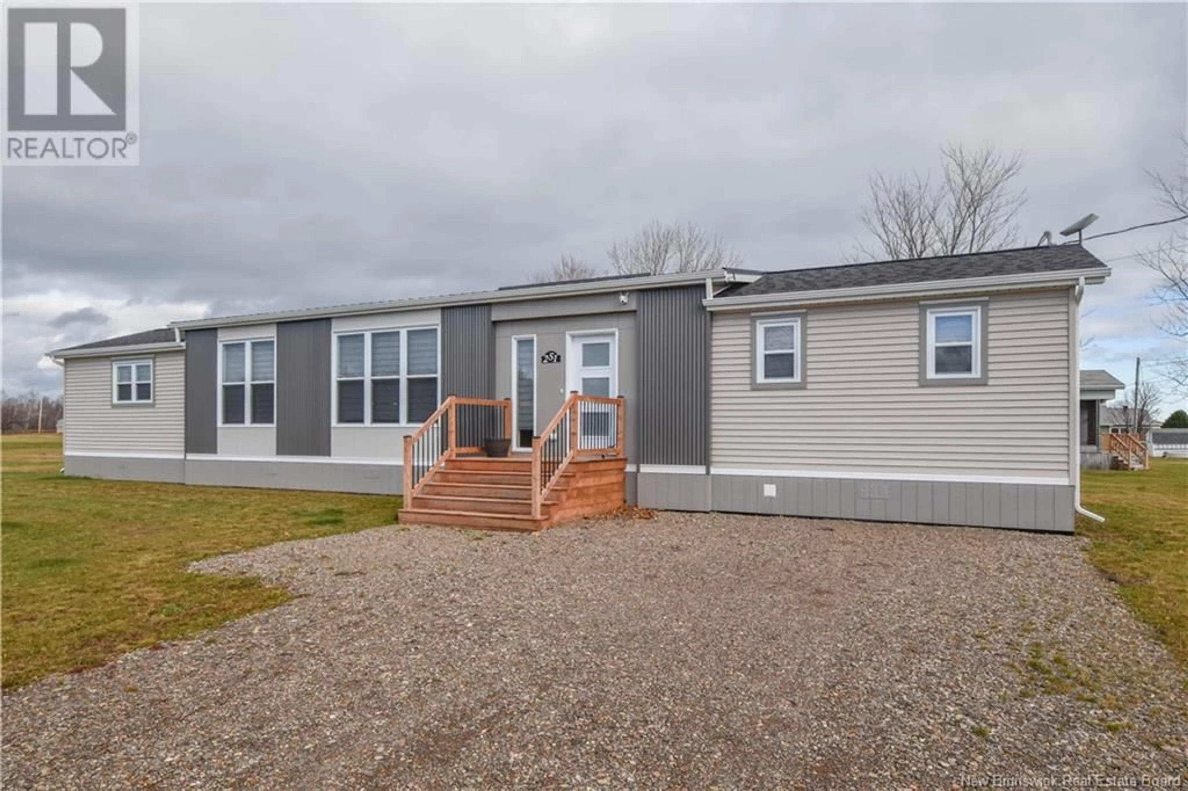251 POIRIER ROAD, Village-Des-Poirier, New Brunswick E8N1N6
Contact us about this property
Highlights
Estimated ValueThis is the price Wahi expects this property to sell for.
The calculation is powered by our Instant Home Value Estimate, which uses current market and property price trends to estimate your home’s value with a 90% accuracy rate.Not available
Price/Sqft$336/sqft
Est. Mortgage$1,585/mo
Tax Amount ()$1,914/yr
Days On Market134 days
Description
Discover the serene beauty of BAY DES CHALEURS with this brand new 2023 CONSTRUCTION of 3 bedrooms and 2 full bathrooms nestled in a quiet corner of Village-des-Poirier, on a 1.1 acre lot, 2 STEPS FROM THE SEA! Magnificent property which can be used as a primary or secondary residence with THE BONUS OF A 2-bedroom COTTAGE to accommodate guests or as an additional source of income. Inside the home you will find current decor with natural light. The open concept common living space offers the ideal setting for beautiful evenings. The kitchen is equipped with modern appliances and plenty of counter space to inspire your culinary adventures. Step outside to relax on the terrace or enjoy the lush surroundings of this maritime oasis. Whether you are looking for a place for your vacation weekends or a year-round sanctuary, this property offers a rare opportunity to own a meticulously maintained home near the sea. Wake up to breathtaking views and enjoy the tranquility of the sea, living with direct access to outdoor activities like fishing and bird watching. This property will definitely charm you with its location and its ocean breeze! Little paradise for water sports: boat, sea-doo, kayak, board, canoe and others! Don't miss your chance to experience coastal living at its best! (id:39198)
Property Details
Interior
Features
Main level Floor
Laundry room
5'1'' x 6'3''Foyer
5'6'' x 6'3''Bedroom
11'10'' x 8'5''Bath (# pieces 1-6)
7'10'' x 6'3''Property History
 48
48



