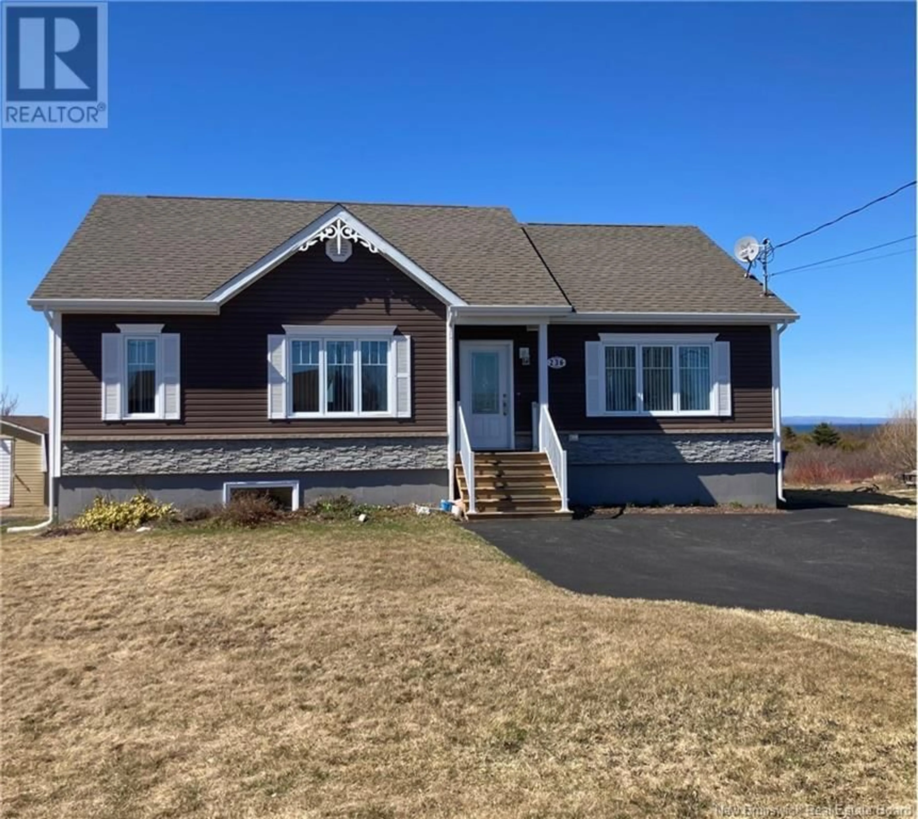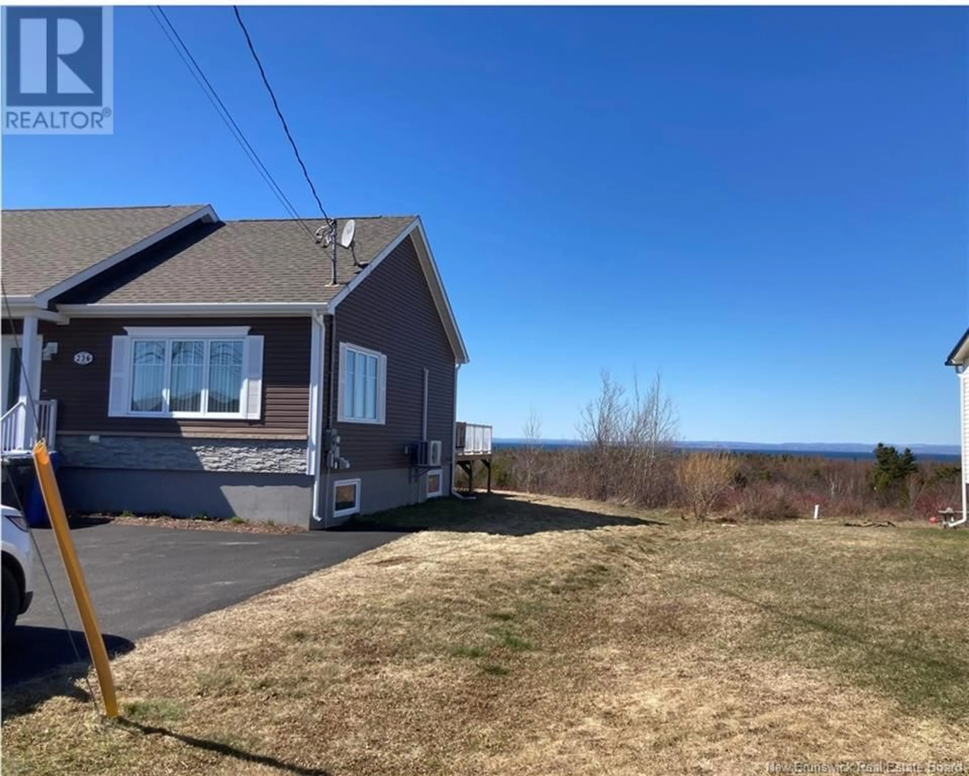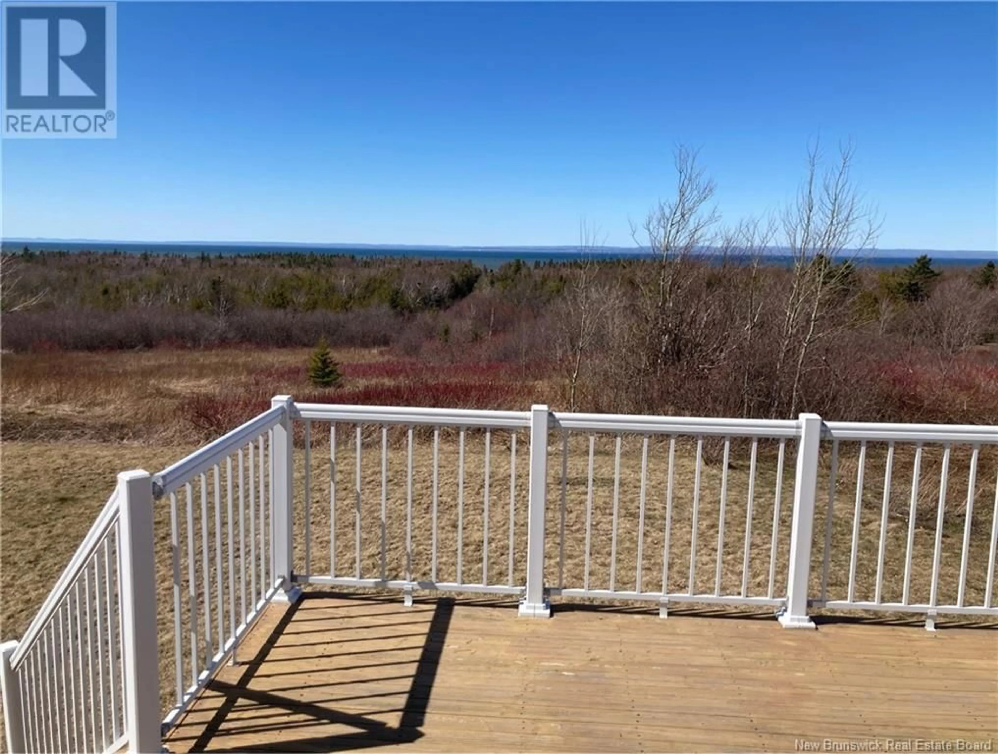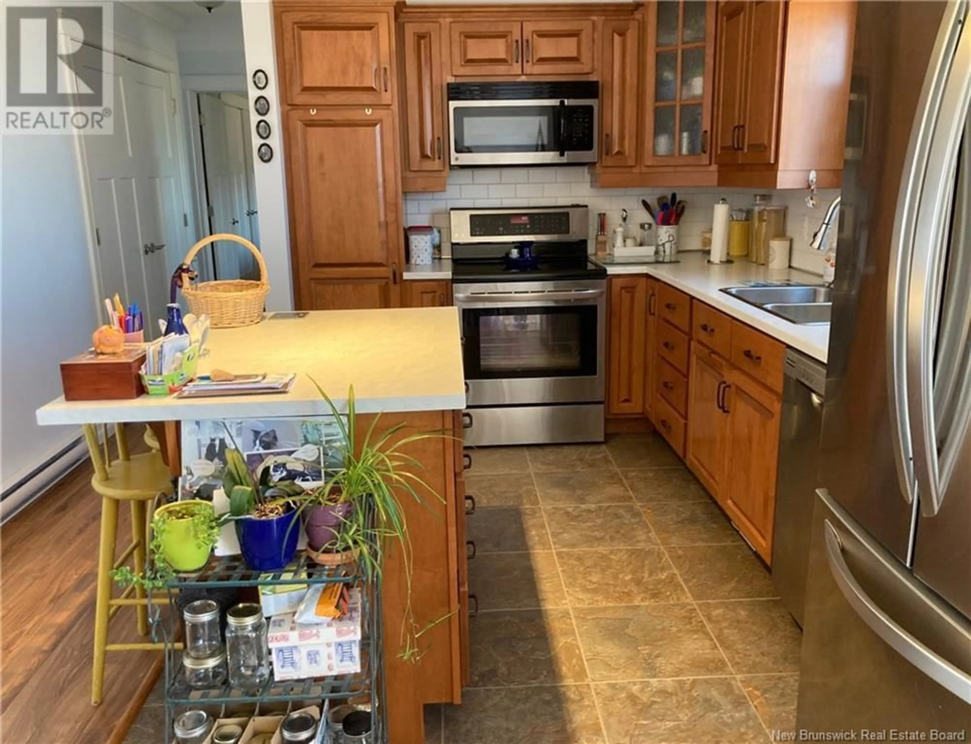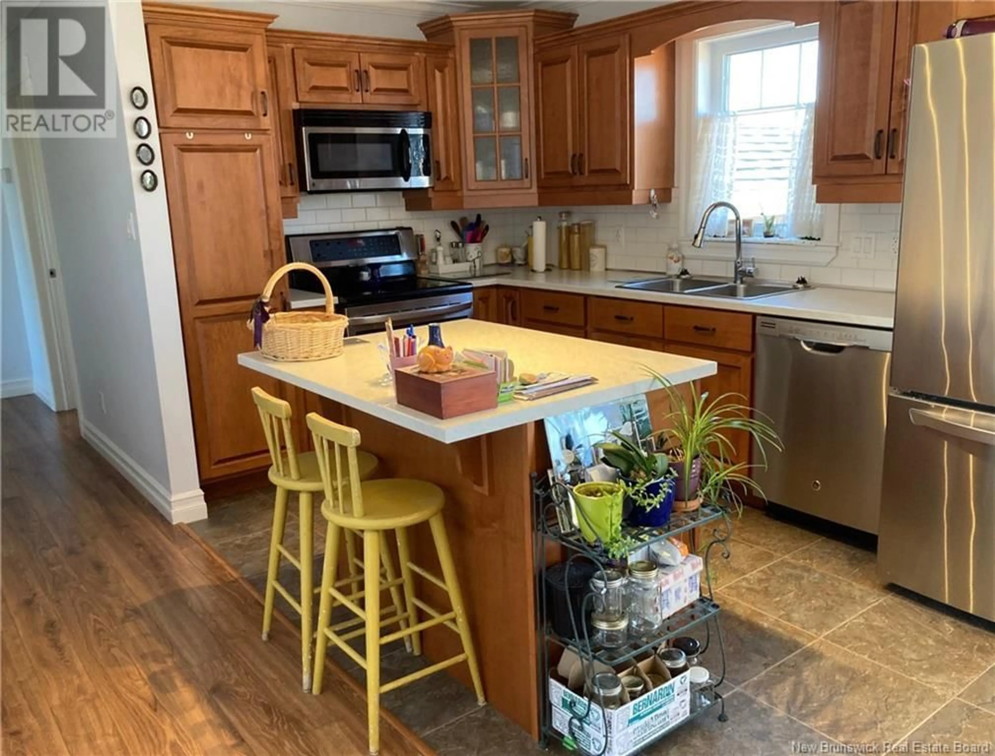236 RUE ACADIE STREET, Grande-Anse, New Brunswick E8N1B3
Contact us about this property
Highlights
Estimated ValueThis is the price Wahi expects this property to sell for.
The calculation is powered by our Instant Home Value Estimate, which uses current market and property price trends to estimate your home’s value with a 90% accuracy rate.Not available
Price/Sqft$185/sqft
Est. Mortgage$1,071/mo
Tax Amount ()$3,229/yr
Days On Market5 days
Description
Joli bungalow de six chambres à coucher construite en 2015 par Maison Suprême. Jolie entrée avec une très grande garde-robe. Au rez-de-chaussée, il y a un salon, une cuisine avec salle à diner à aire ouverte et trois chambres à coucher. Au sous-sol, vous y retrouverez une salle familiale, une grande pièce utilitaire avec la cascade, pompe, etc. Il y a trois chambres à coucher, une salle de bain avec douche seulement. Vous avez une sortie extérieure à partir du sous-sol. Un grand patio de 16' x 15' avec une vue sur la mer. Cette propriété se retrouve dans un beau village Côtier et accueillant. Vous êtes à une distance de 20 minutes en voiture de la ville de Caraquet et du village de Paquetville. Contactez l'agent pour une visite. Lovely six-bedroom bungalow built in 2015 by Maison Suprême. Nice entrance with a large closet. On the main floor, there's a living room, kitchen with open-plan dining room and three bedrooms. In the basement, you'll find a family room, a large utility room with water heater, pump, etc. There is also three bedrooms and a bathroom with shower only. There's an exterior exit from the basement. A large 16' x 15' patio with a nice view of the water. This property is located in a beautiful and welcoming coastal village. You're at 20-minute drive from the town of Caraquet and the village of Paquetville. Contact the agent for a visit. (id:39198)
Property Details
Interior
Features
Main level Floor
Bedroom
9'10'' x 11'0''Foyer
7'8'' x 5'8''Bath (# pieces 1-6)
8'0'' x 7'9''Living room
12'0'' x 15'6''Property History
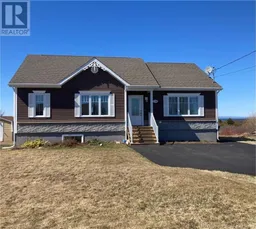 19
19
