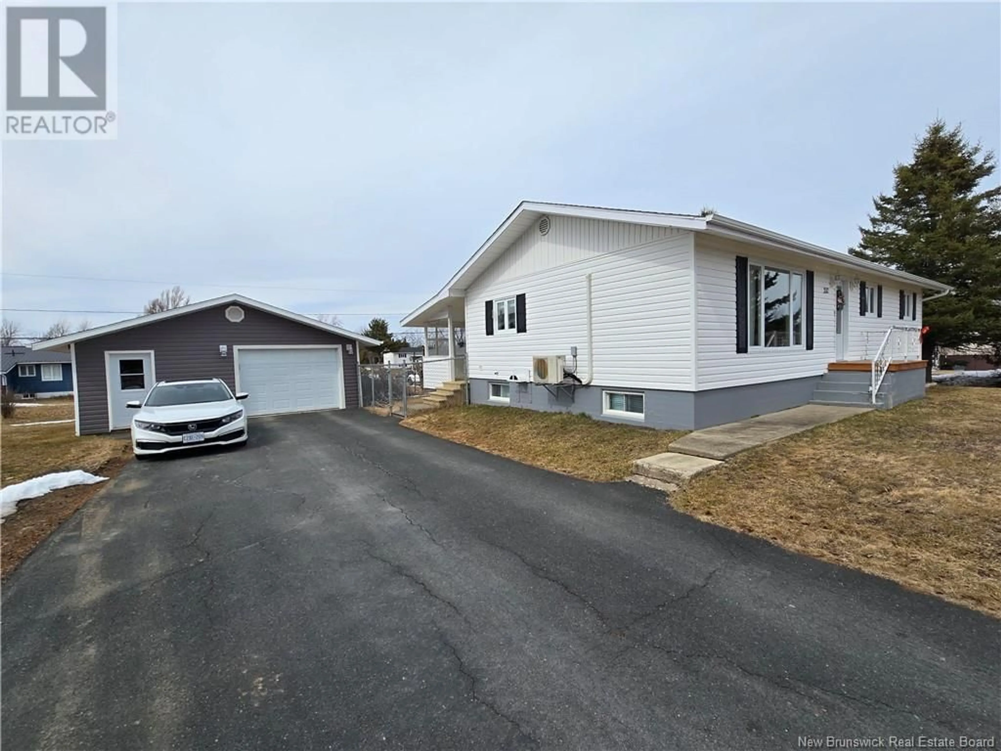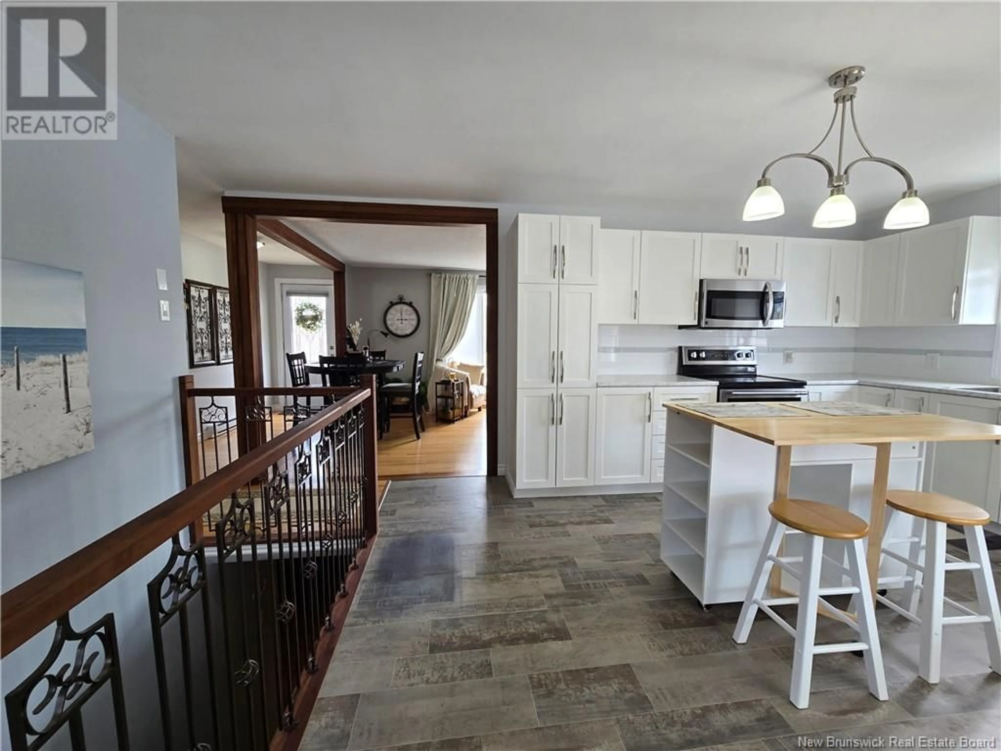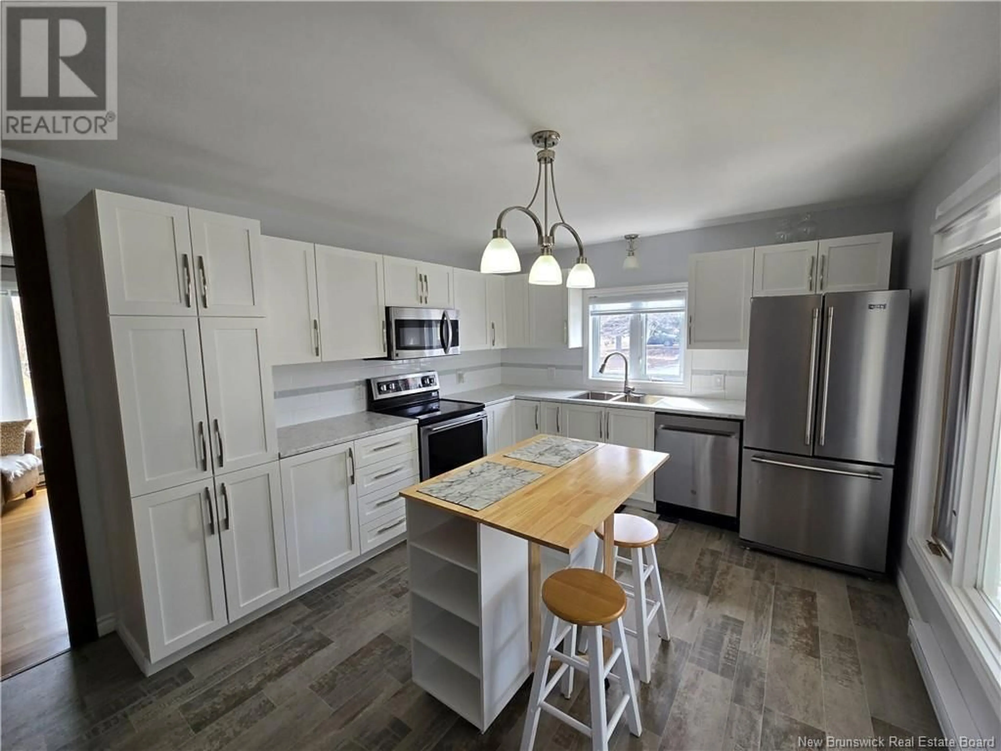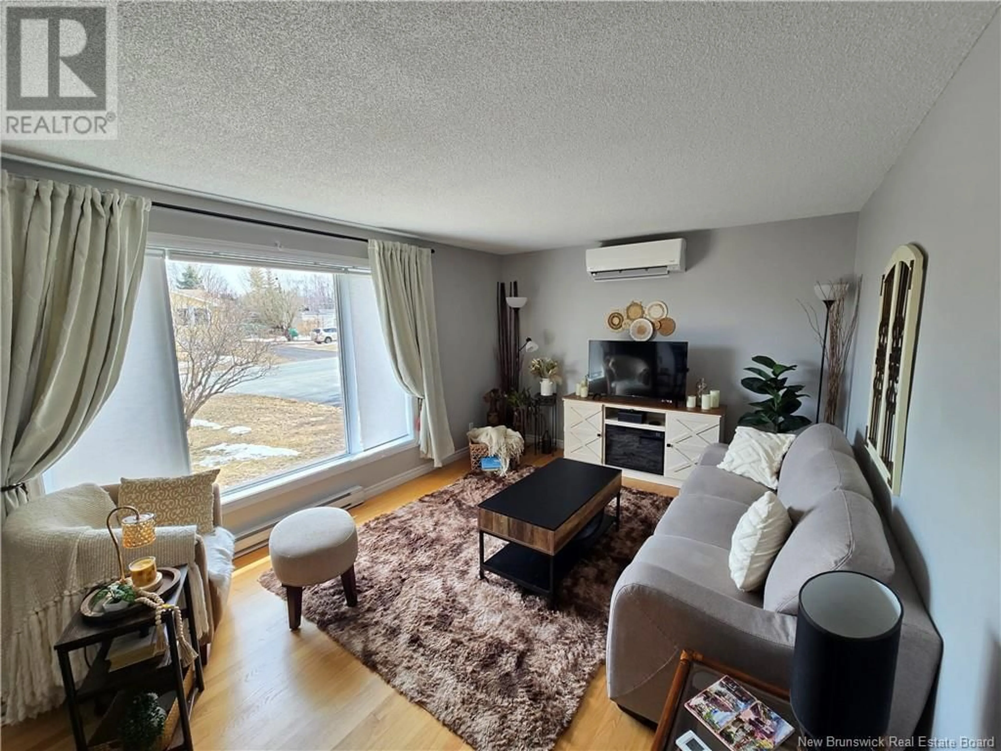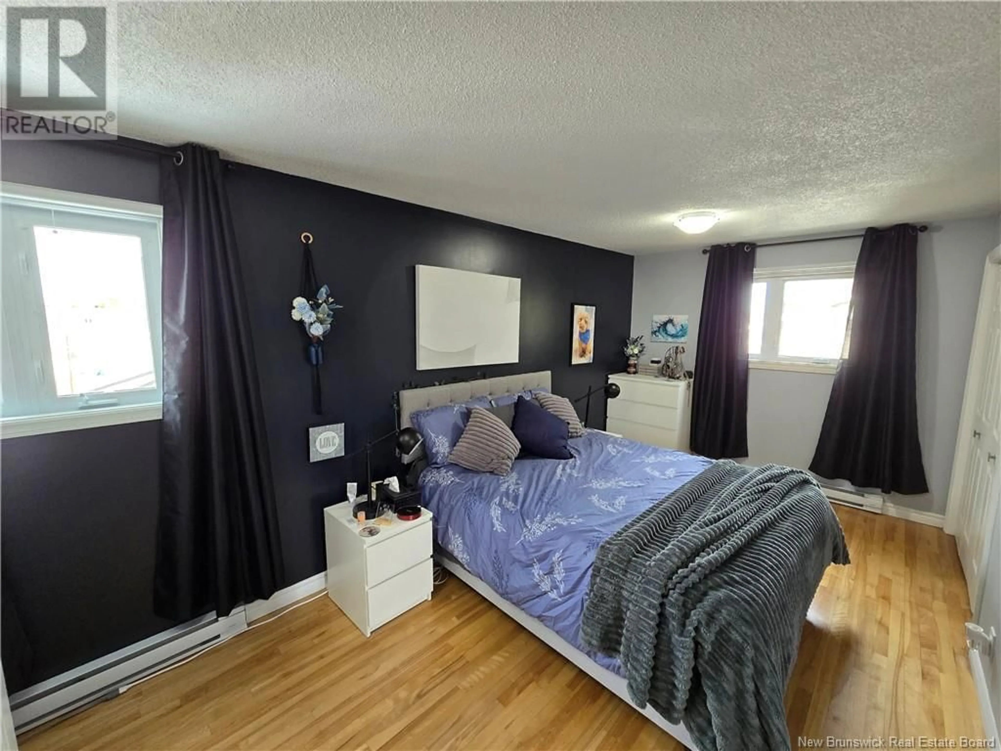232 FOULEM STREET, Beresford, New Brunswick E8K1N3
Contact us about this property
Highlights
Estimated ValueThis is the price Wahi expects this property to sell for.
The calculation is powered by our Instant Home Value Estimate, which uses current market and property price trends to estimate your home’s value with a 90% accuracy rate.Not available
Price/Sqft$249/sqft
Est. Mortgage$1,288/mo
Tax Amount ()$2,887/yr
Days On Market1 day
Description
Welcome to 232 Foulem!! If you are looking for a great family home located in a nice area, you definitely should check this one out!! The main floor offers a good size mudroom, spacious kitchen with lots of bright cabinetry and stainless steel appliances, living room with a heat pump, large master bedroom, 2 more bedrooms and a full bath. The basement is also finished with a family room, 4th bedroom, 2nd full bath, large laundry room and lots of storage space. Some of the great features include: double paved driveway, detached garage 24 x 24 insulated and heated with a heat pump, fenced in backyard for your kids and pets to enjoy and minutes from the Beresford beach. Some of the recent upgrades include: new roof shingles 2022, new window in the master bedroom 2023, new gutters 2023, new plumbing and electrical, kitchen cabinets and new roof shingles on the garage (2023). This home is move in ready and must be viewed to appreciate!! Note: The lot is in the process of being surveyed. The new lot included with the house will be 105 ft x 125 ft. The part on the left side of the garage will be 75 ft x 125 ft and sold separately for $19,900.00 or can be negotiated together with the house if interested and can be part of the same PID depending on the timing. (id:39198)
Property Details
Interior
Features
Basement Floor
Laundry room
14' x 6'7''3pc Bathroom
Bedroom
14'7'' x 12'7''Family room
28'7'' x 21'8''Property History
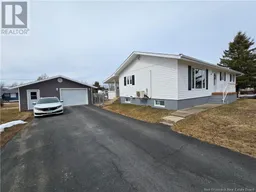 46
46
