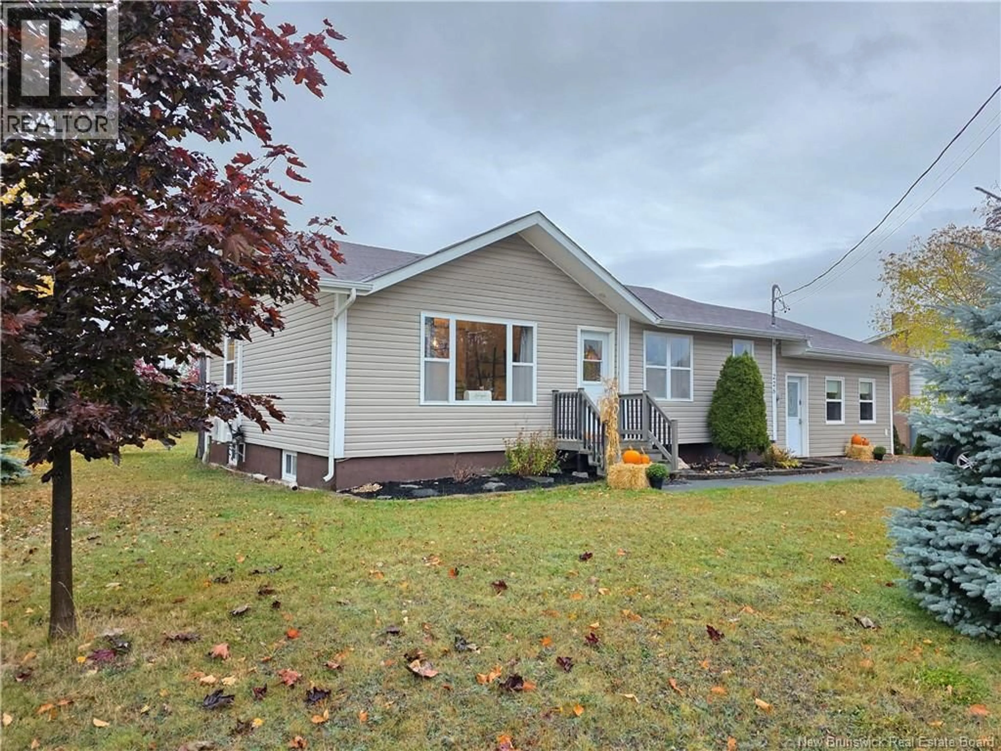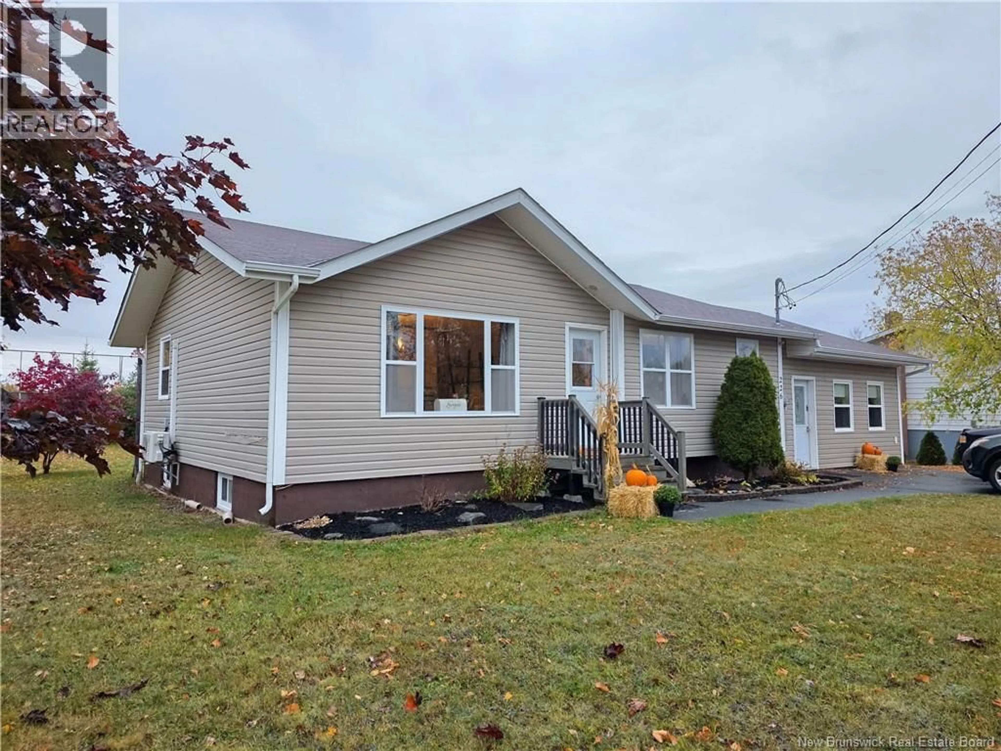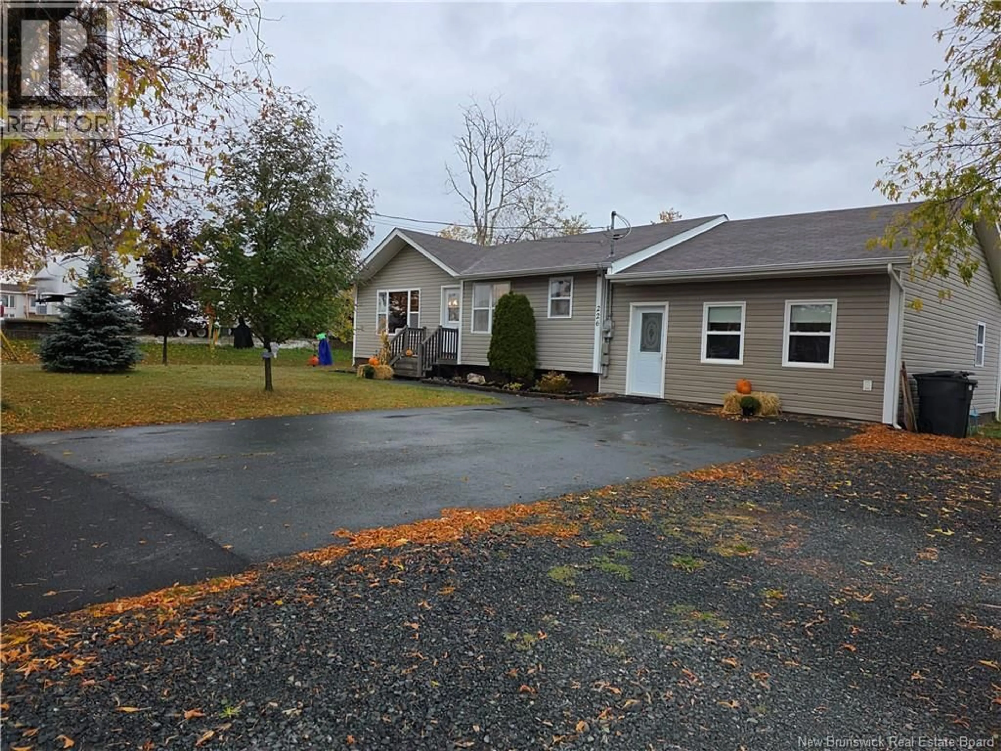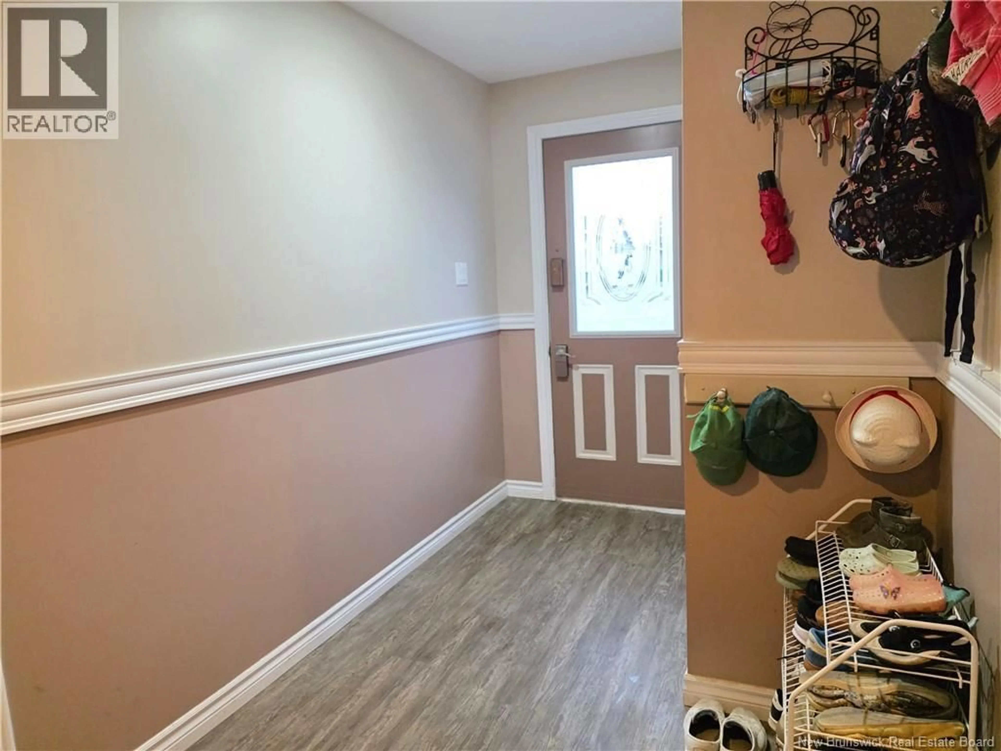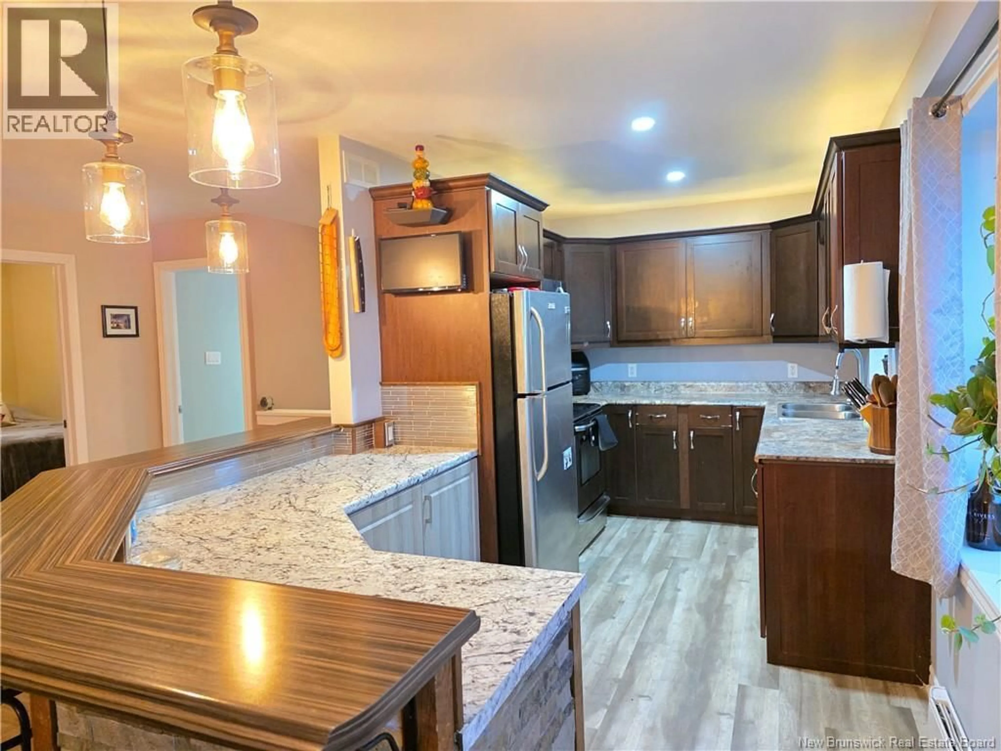226 GAGNON, Beresford, New Brunswick E8K1V3
Contact us about this property
Highlights
Estimated valueThis is the price Wahi expects this property to sell for.
The calculation is powered by our Instant Home Value Estimate, which uses current market and property price trends to estimate your home’s value with a 90% accuracy rate.Not available
Price/Sqft$105/sqft
Monthly cost
Open Calculator
Description
Welcome to this fantastic 4-bedroom family home, perfectly situated within walking distance of schools and shopping. This property is an absolute gem for anyone seeking space, convenience, and a truly large yard.The main level offers an ideal layout with 3 bright bedrooms, making it perfect for families with young children or those desiring single-level living convenience. The home also features an additional, private 4th bedroom in the basement, which is great for a teen retreat, guest suite, or a dedicated home office.The property sits on an exceptionally large 105 x 190(aprox) foot lot, giving you a spectacular and rare large backyard. Imagine summer BBQs, space for a garden, a play area for the kids, or even future expansionthe possibilities are endless! (id:39198)
Property Details
Interior
Features
Main level Floor
Pantry
10'2'' x 3'3''Foyer
13'3'' x 6'5''Bedroom
13'6'' x 12'4''Bedroom
13'4'' x 12'8''Property History
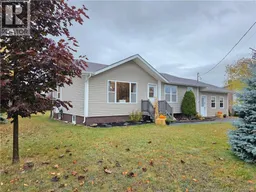 36
36
