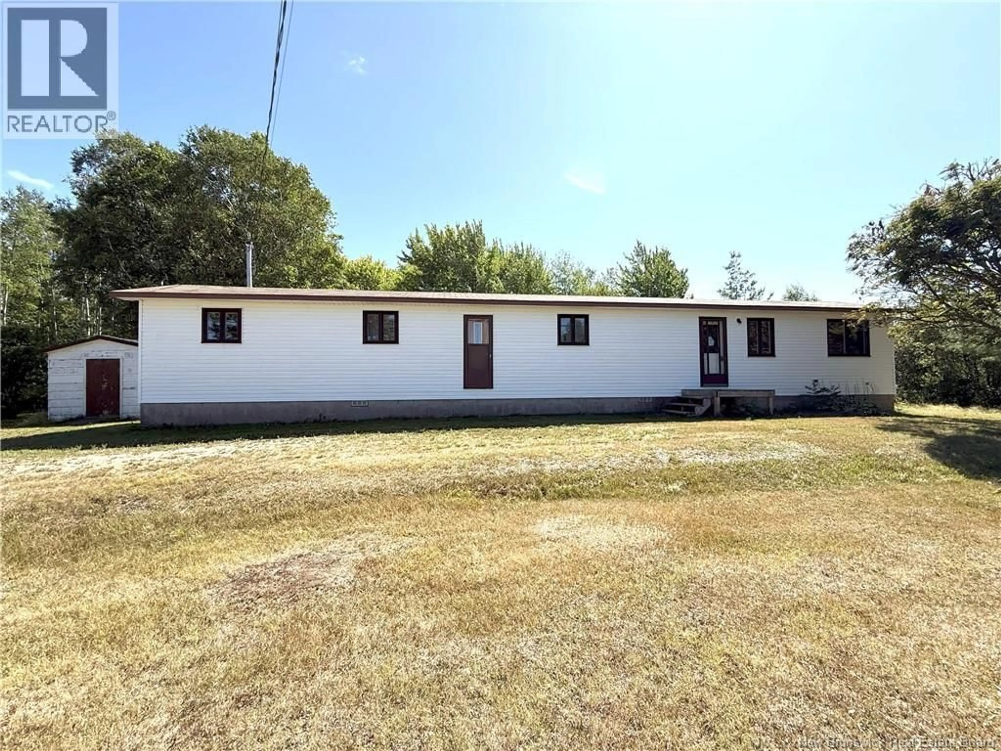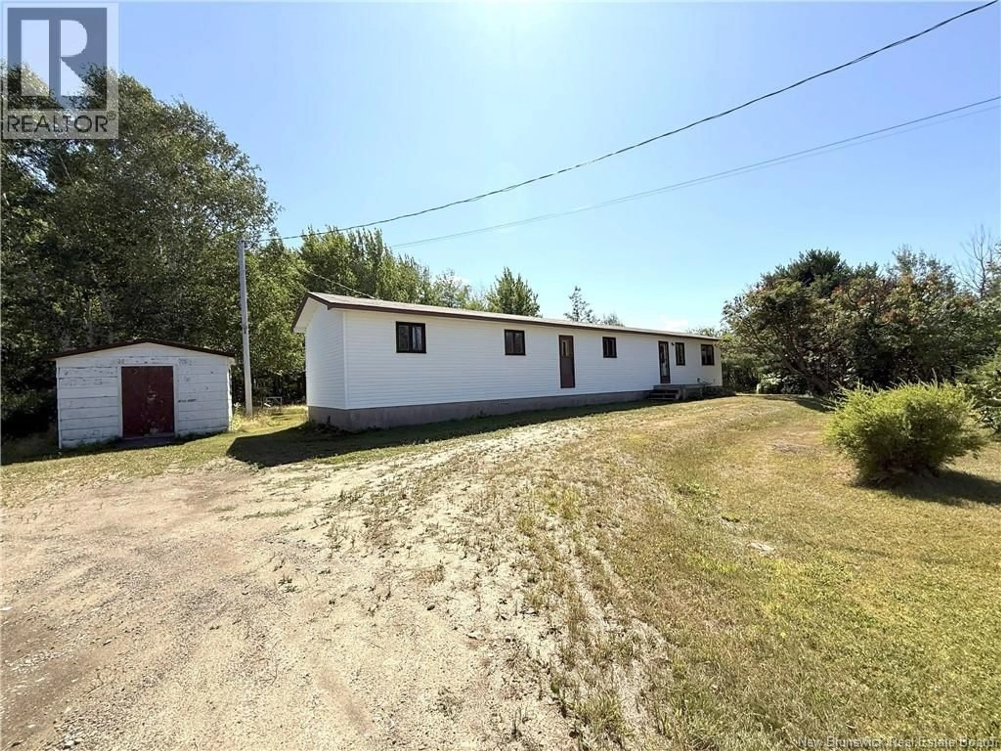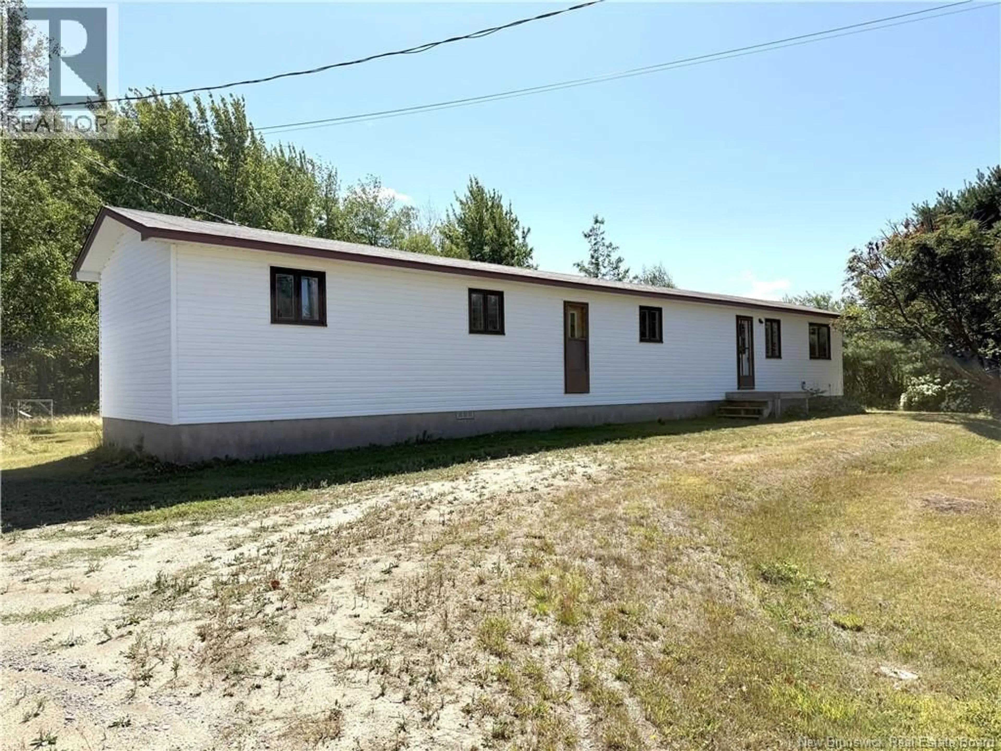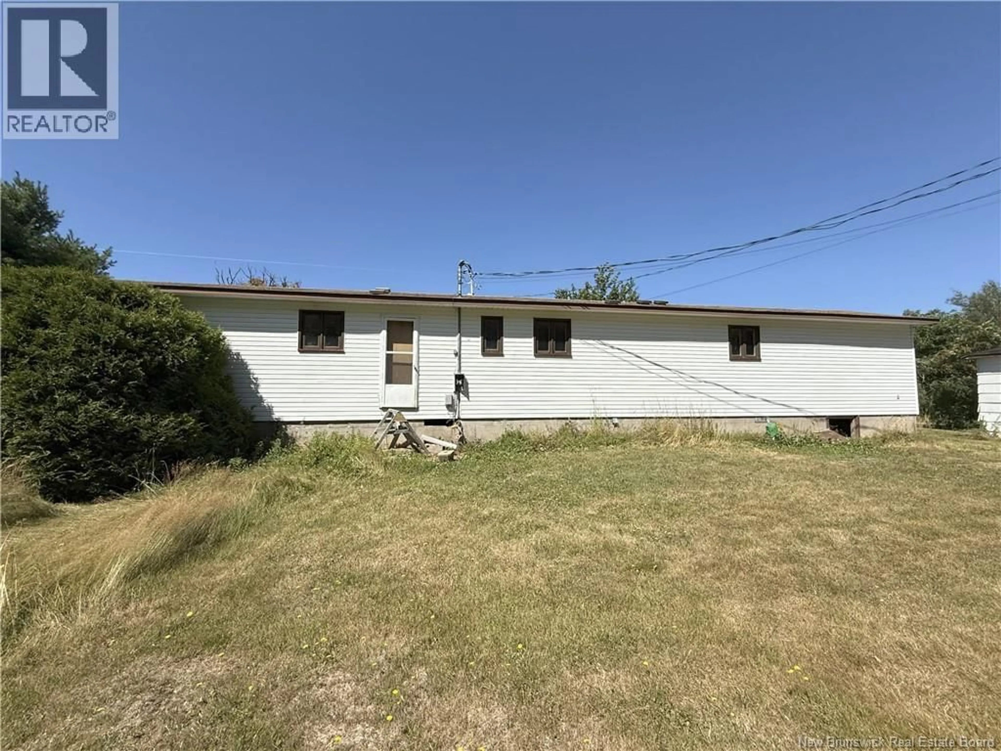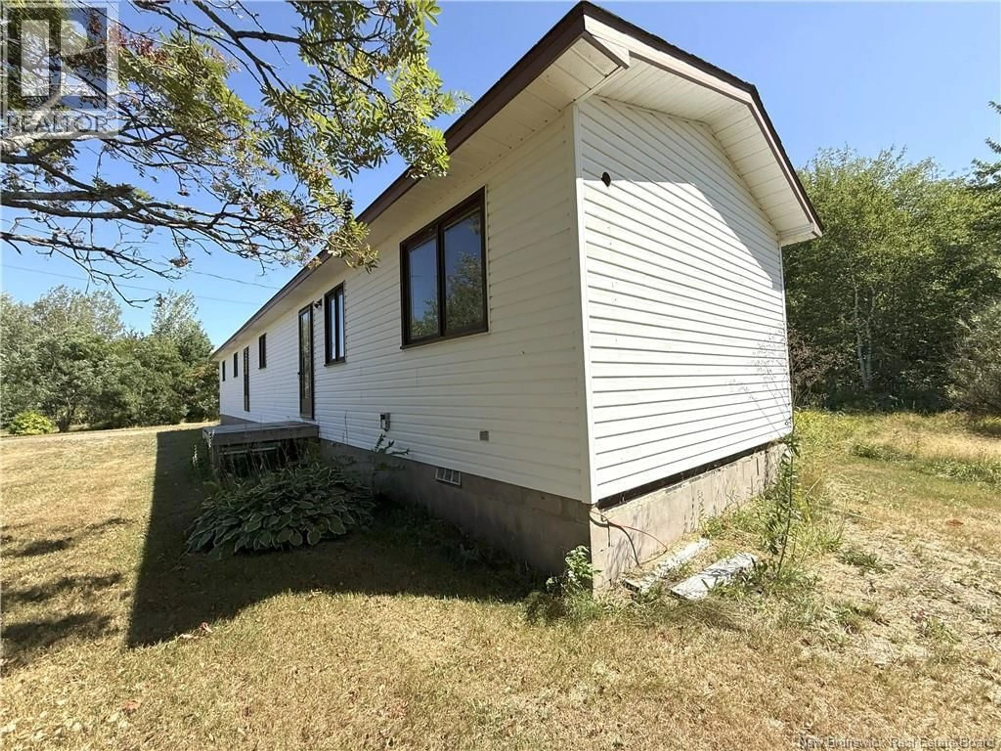2246 CHEMIN VAL-DOUCET CHEMIN, Val-Doucet, New Brunswick E8R1Z6
Contact us about this property
Highlights
Estimated valueThis is the price Wahi expects this property to sell for.
The calculation is powered by our Instant Home Value Estimate, which uses current market and property price trends to estimate your home’s value with a 90% accuracy rate.Not available
Price/Sqft$49/sqft
Monthly cost
Open Calculator
Description
Mobile home located at 2246 Val-Doucet Road, Val-Doucet. With some renovation, this property could be yours. Three bedrooms, one bathroom, living room - kitchen - dining room, on a one-acre lot. Storage shed 12' x 12'. Sold ""as is, where is"". ""No representations or warranties with respect to any property, real or personal"". Shed Sold ""as is, where is"", Schedule ""A"" to APS to be attached to all offers, 2,000 $ deposit upon acceptance of offer, Irrevocable Seller's Direction for Offer's Presentation attached, Vendor requires 2 business days after offer presentation to respond to all offers. Maison mobile situé au 2246 chemin Val-Doucet, Val-Doucet. Avec de la rénovation, cette propriété pourrait être la vôtre. Trois chambres à coucher, une salle de bain, un salon-cuisine-salle à diner sur un lot d'une acre. Remise 12' x 12'. Vendu « tel quel, sur place ». « Aucune déclaration ni garantie concernant les biens immobiliers ou personnels ». Vendu ""tel quel, sur place"", l'annexe « A » doit être jointe à toutes les offres, un dépôt de 2 000 $ à l'acceptation de l'offre, directive irrévocable du vendeur pour la présentation de l'offre est jointe et le vendeur exige un délai de deux jours ouvrables après la présentation de l'offre pour répondre à toutes les offres. (id:39198)
Property Details
Interior
Features
Main level Floor
Laundry room
5'0'' x 10'0''Bedroom
13'0'' x 12'0''Bedroom
10'0'' x 10'0''Bedroom
12'0'' x 10'0''Property History
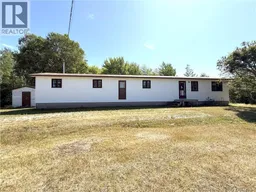 14
14
