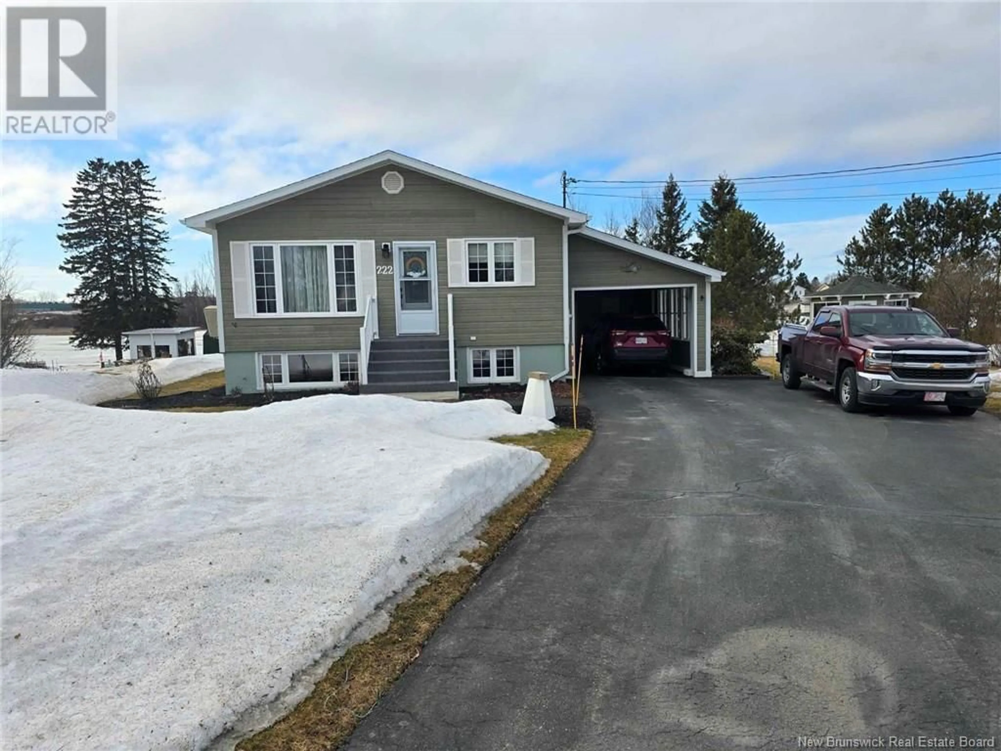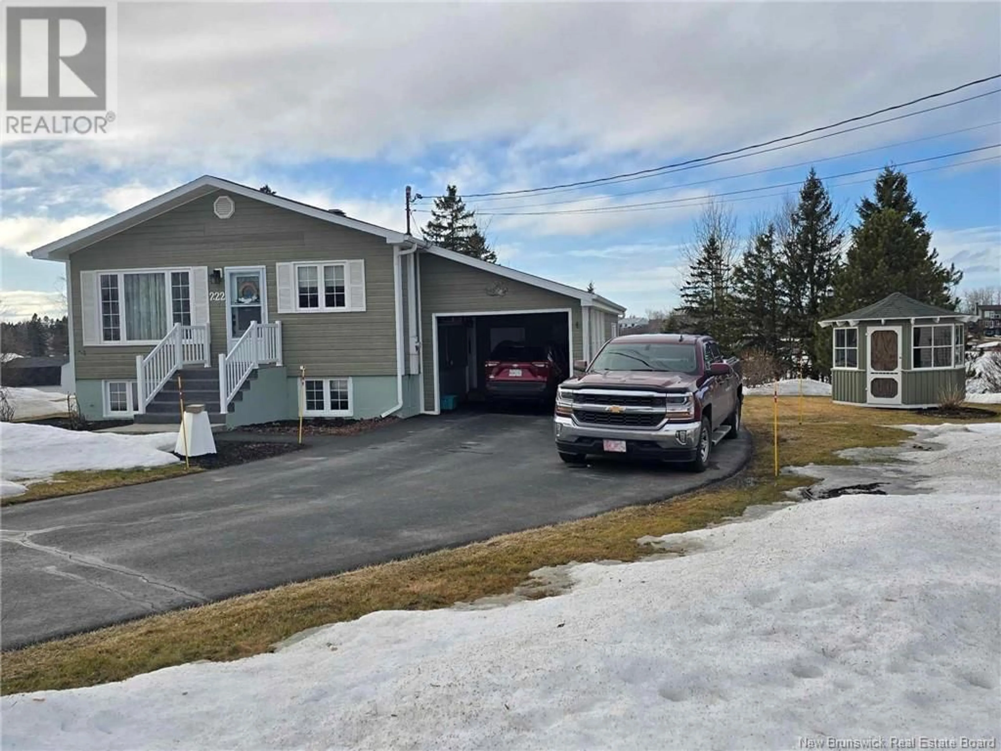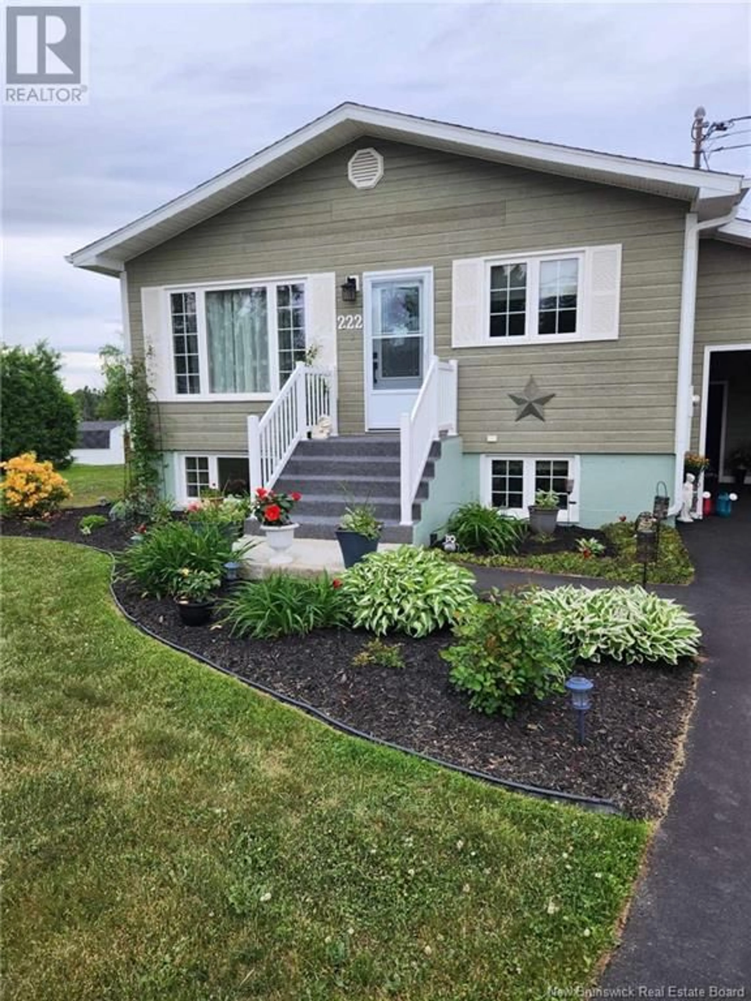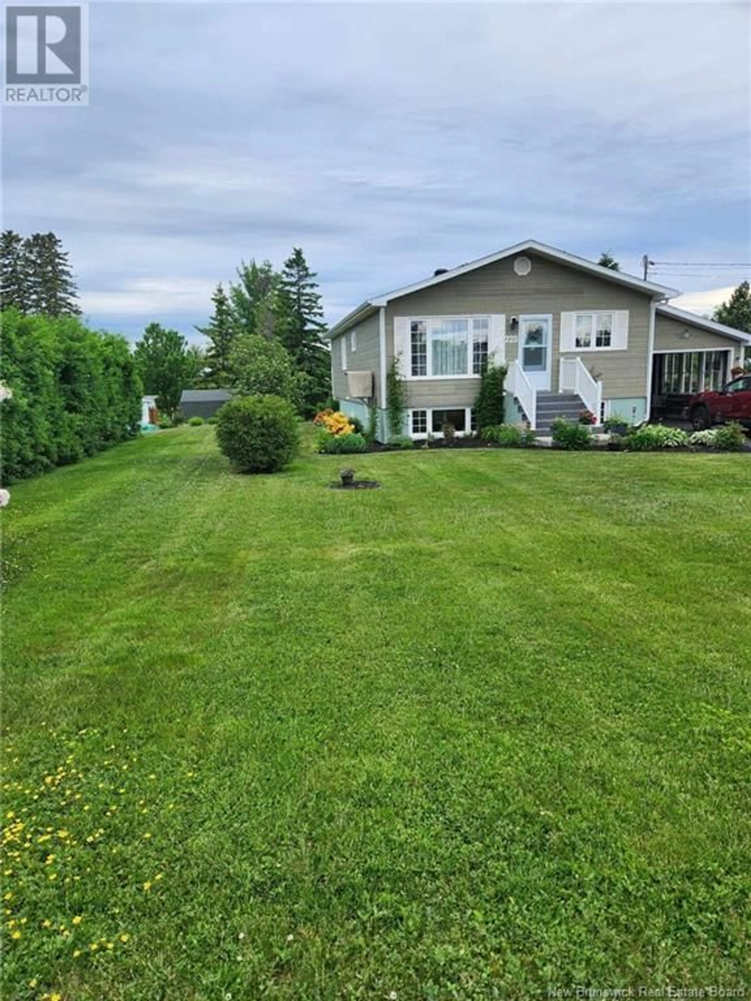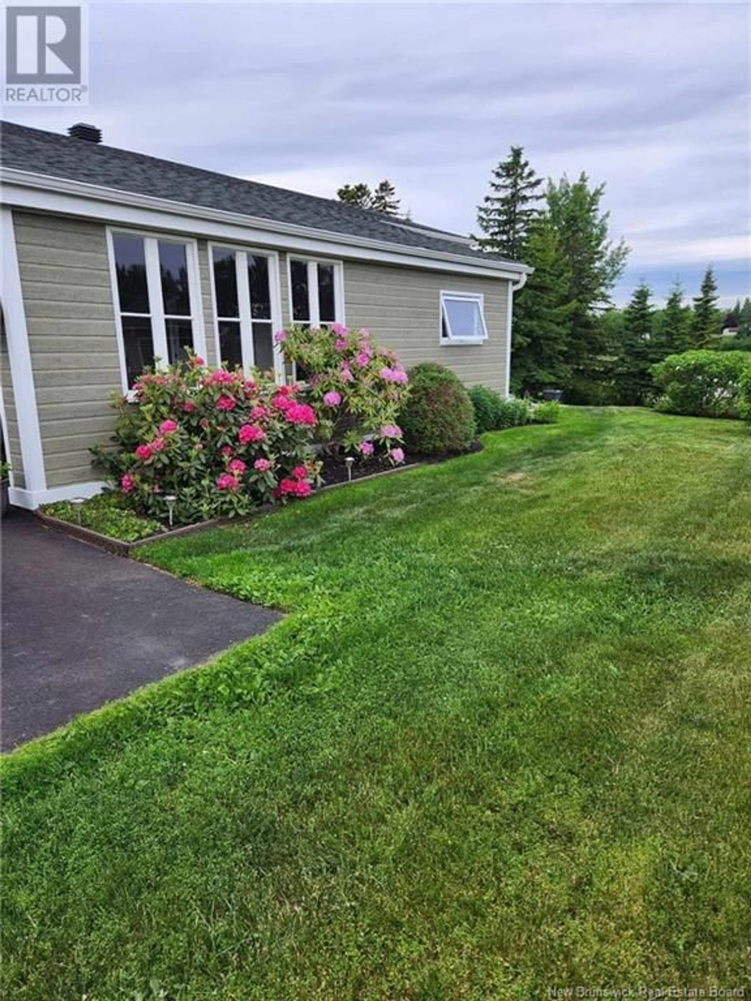222 Marie Street, Beresford, New Brunswick E8K1P8
Contact us about this property
Highlights
Estimated ValueThis is the price Wahi expects this property to sell for.
The calculation is powered by our Instant Home Value Estimate, which uses current market and property price trends to estimate your home’s value with a 90% accuracy rate.Not available
Price/Sqft$260/sqft
Est. Mortgage$1,374/mo
Tax Amount ()-
Days On Market2 days
Description
Welcome to 222 Rue Marie, a beautifully maintained 5-bedroom, 2-bathroom bungalow in the heart of Beresford! This turnkey home has been thoughtfully updated over the years and is move-in ready. Sitting on a double-wide lot, the property boasts gorgeous landscaping and a backyard deck with breathtaking water views of the Beresford Lagoonyour perfect spot to relax and unwind. Located just minutes from amenities, Beresford Beach, and schools, this home is ideal for families. The carport offers the potential to be converted into a single-car garage, adding even more value. Enjoy year-round comfort with two ductless mini-split heat pumps, providing both heating and cooling with affordable energy costs. The basement features a cold storage room and a spacious workshop, perfect for hobbies, projects, or extra storage. Dont miss out on this amazing opportunity! Contact today to book your private showing! (id:39198)
Property Details
Interior
Features
Basement Floor
Cold room
8'9'' x 9'7''Workshop
15'6'' x 23'0''4pc Bathroom
Bedroom
11'4'' x 12'2''Exterior
Features
Property History
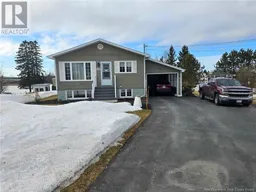 48
48
