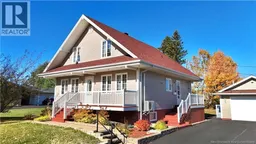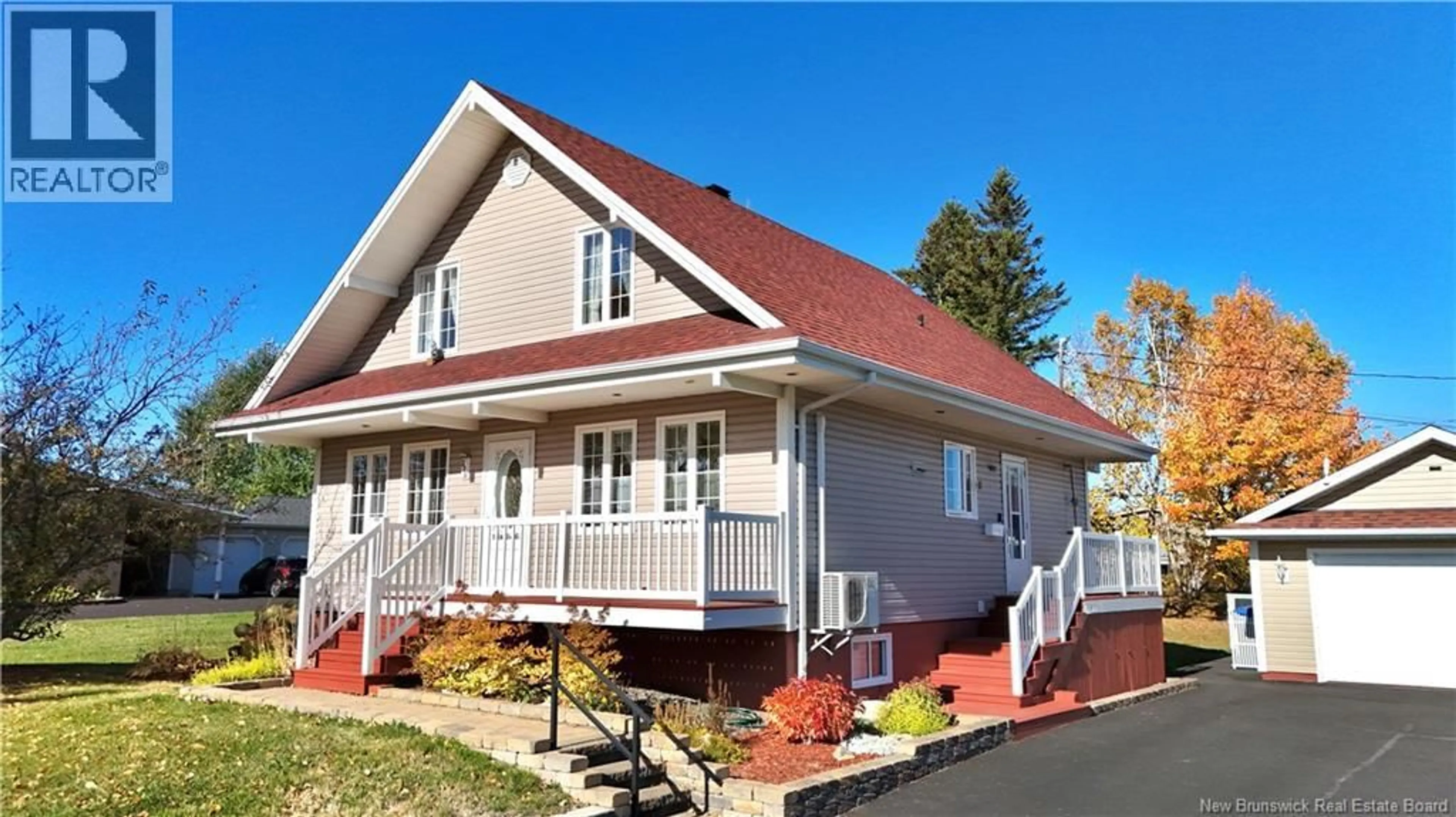220 FRANCINE, Beresford, New Brunswick E8K1N8
Contact us about this property
Highlights
Estimated valueThis is the price Wahi expects this property to sell for.
The calculation is powered by our Instant Home Value Estimate, which uses current market and property price trends to estimate your home’s value with a 90% accuracy rate.Not available
Price/Sqft$118/sqft
Monthly cost
Open Calculator
Description
One owner since 1974 and it shows in the pride of ownership throughout! This lovingly maintained home has seen numerous updates over the years and is ready to welcome its next family. Offering 3 bedrooms and 2.5 baths, this home features beautiful hardwood floors, efficient PVC windows, and the comfort of a heat pump for year-round climate control. The main floor hosts a spacious primary bedroom, convenient laundry area, and a bright, functional layout perfect for easy living. Set on a large, beautifully landscaped lot with a wide paved driveway, youll also appreciate the 24x18 detached garage, built just three years ago ideal for vehicles, storage, or a workshop. Nestled in a quiet subdivision perfectly positioned between Beresford Centre and Bathurst, this location combines peace and privacy with proximity to all amenities. A true gem where classic quality meets modern comfort! (id:39198)
Property Details
Interior
Features
Basement Floor
Other
6'6'' x 5'5''Bath (# pieces 1-6)
5'2'' x 5'5''Storage
6'3'' x 5'5''Recreation room
11'10'' x 19'8''Property History
 42
42





