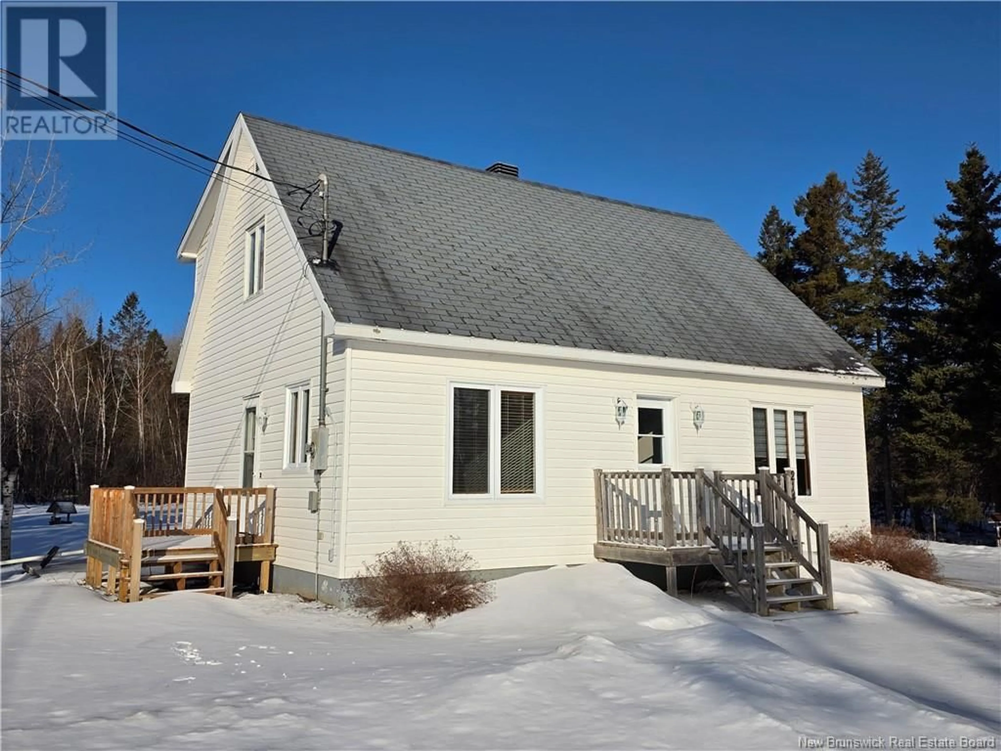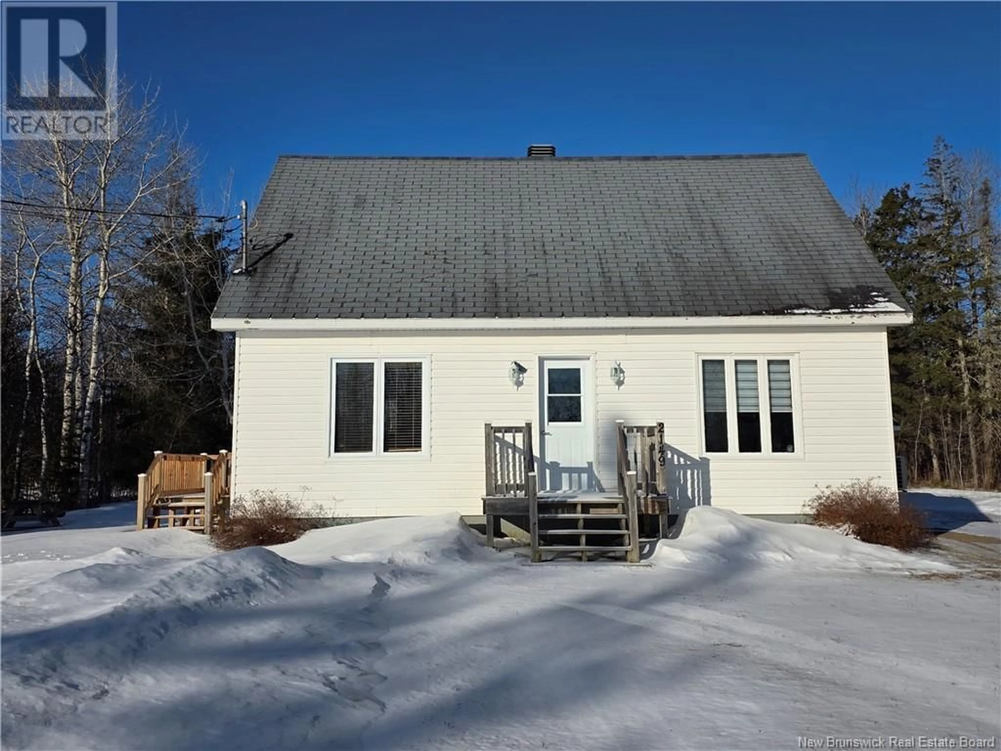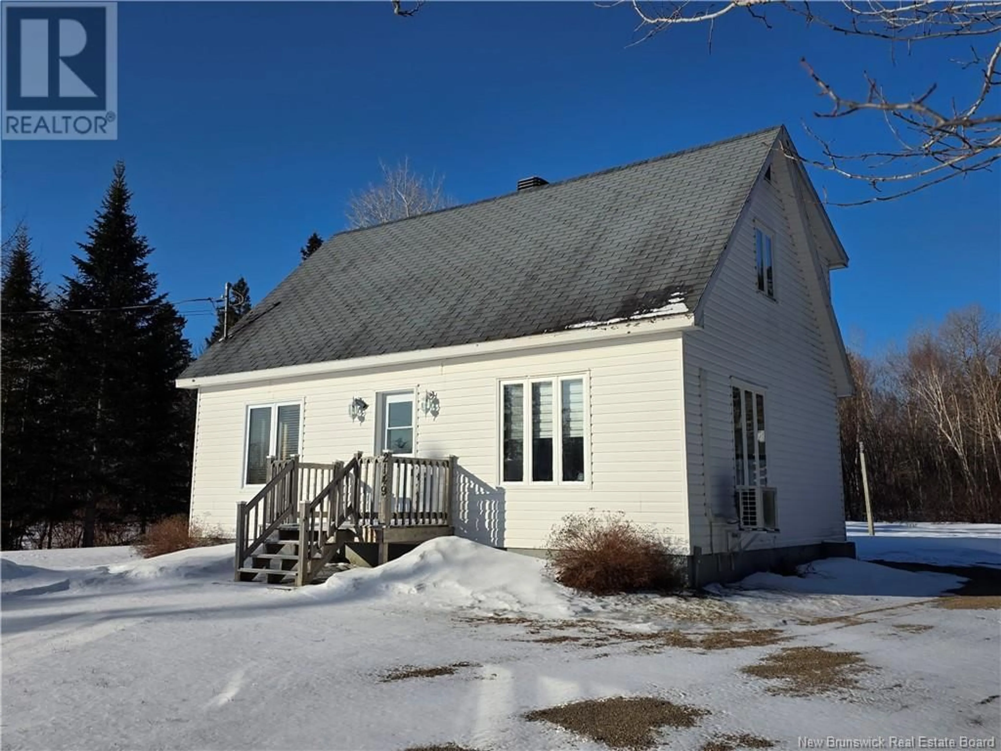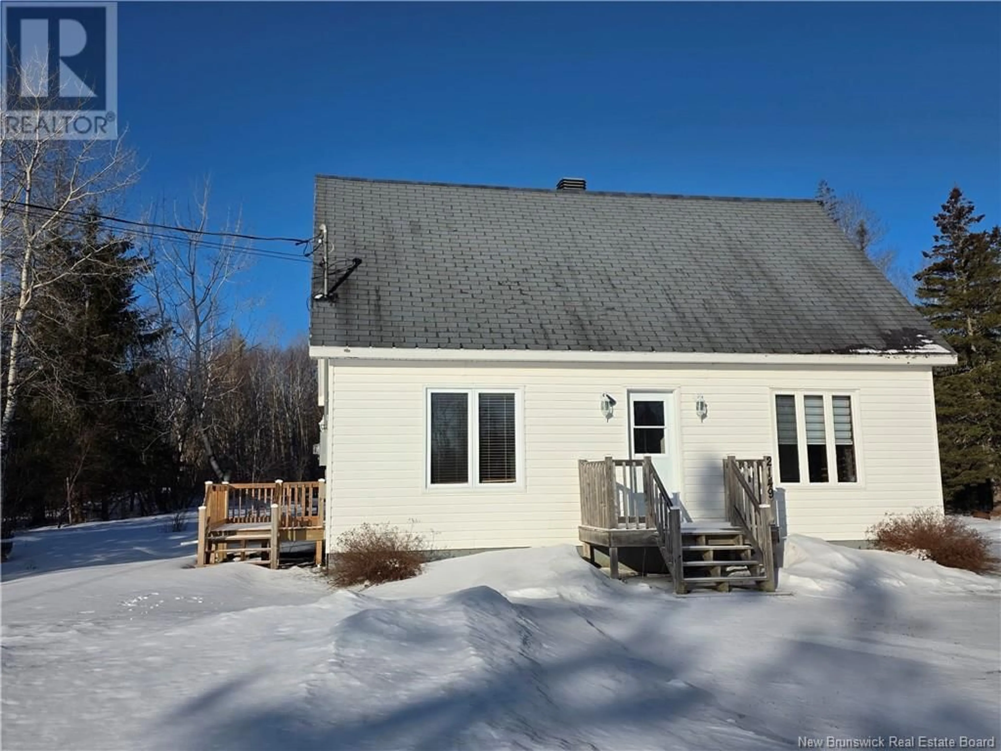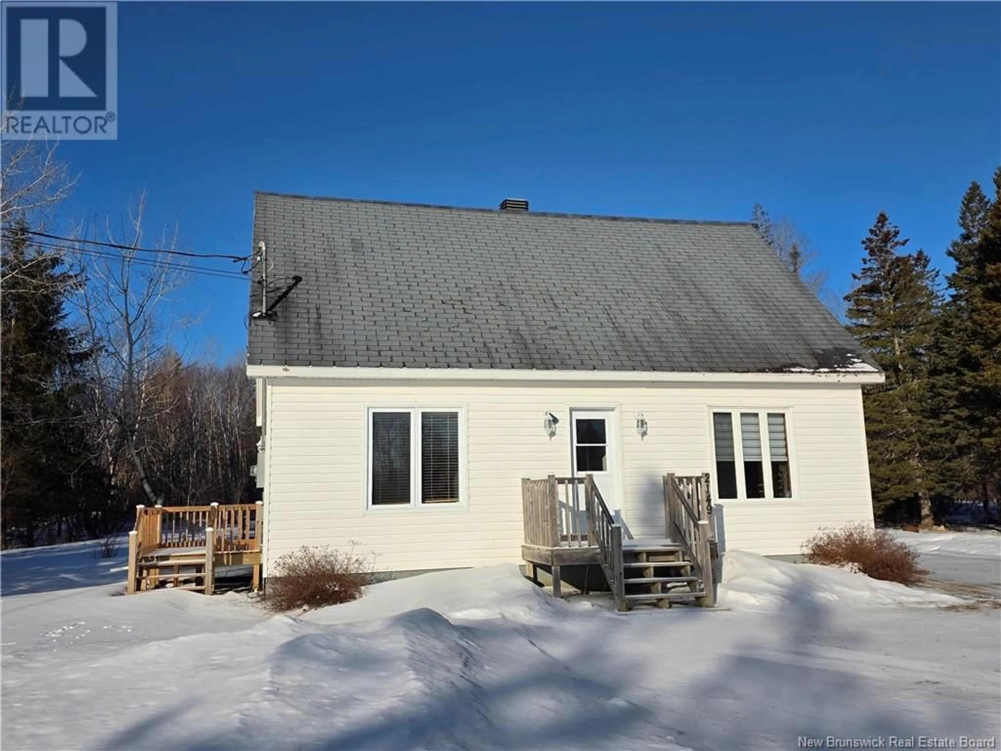2149 Sainte-Louise, Sainte-Louise, New Brunswick E8K2X3
Contact us about this property
Highlights
Estimated ValueThis is the price Wahi expects this property to sell for.
The calculation is powered by our Instant Home Value Estimate, which uses current market and property price trends to estimate your home’s value with a 90% accuracy rate.Not available
Price/Sqft$128/sqft
Est. Mortgage$730/mo
Tax Amount ()-
Days On Market3 days
Description
Charming 4-Bedroom Home in Sainte-Louise, NB Private & Convenient Location! Nestled in the peaceful community of Sainte-Louise, NB, this charming 4-bedroom home offers the perfect blend of privacy and convenience. Located just minutes from the highway and all essential amenities, this property is ideal for families, first-time buyers, or those looking for a quiet retreat. Inside, the main floor features a bright and welcoming living space, a well-appointed kitchen, a dedicated dining area, and a convenient main-floor bedroom. A second bathroom on this level adds to the homes functionality. Upstairs, youll find three additional bedrooms and a full bathroom, providing ample space for the whole family. Step outside to enjoy the tranquil surroundings. The property includes a small camp that can be used as extra storage or converted into a cozy getaway space. With plenty of privacy and a serene atmosphere, this home is perfect for those looking to escape the hustle and bustle while staying close to everything they need. Shed not included. (id:39198)
Property Details
Interior
Features
Second level Floor
Bath (# pieces 1-6)
6'6'' x 7'6''Bedroom
12'6'' x 9'9''Bedroom
9'5'' x 14'8''Bedroom
9'10'' x 13'10''Exterior
Features
Property History
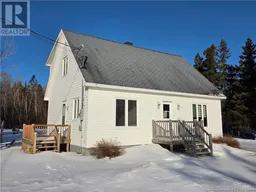 31
31
