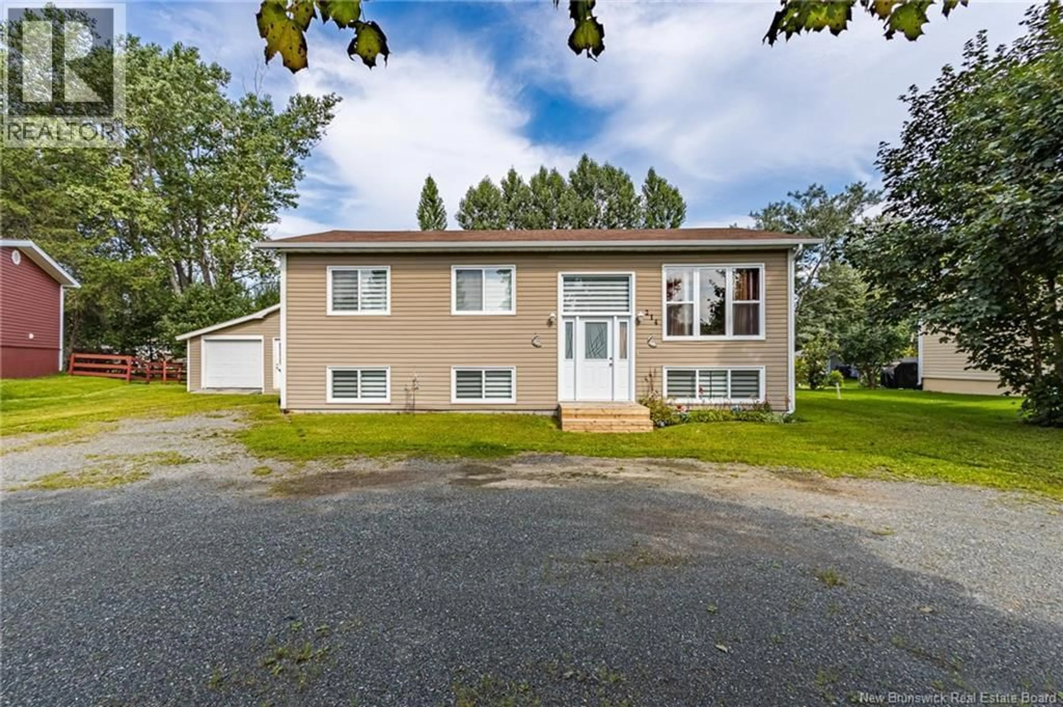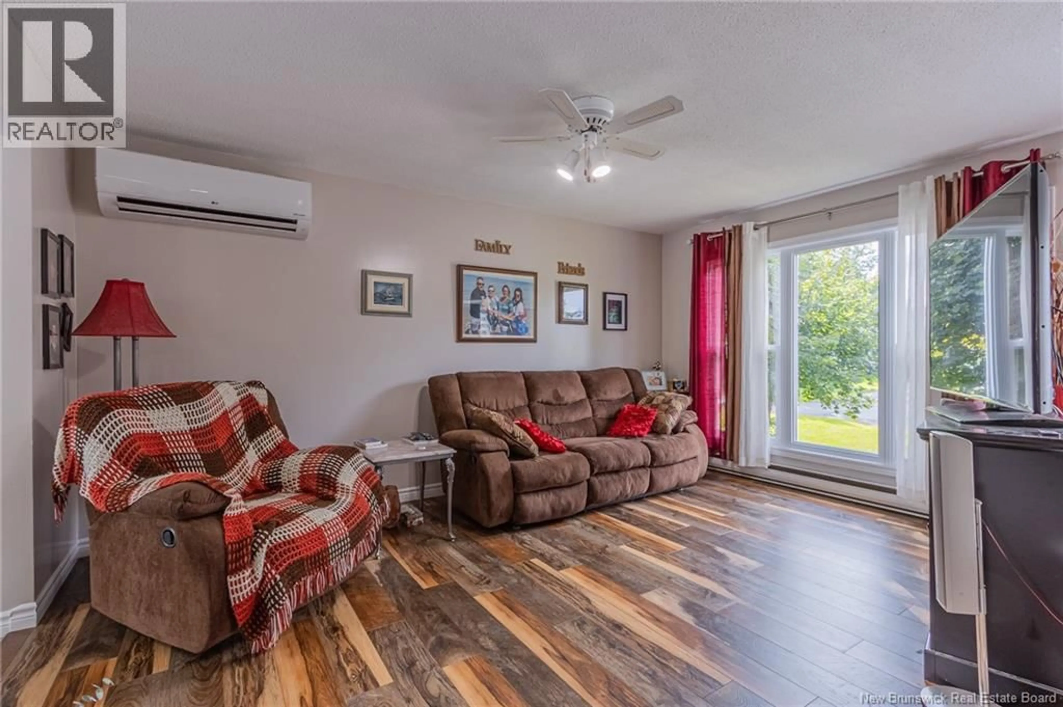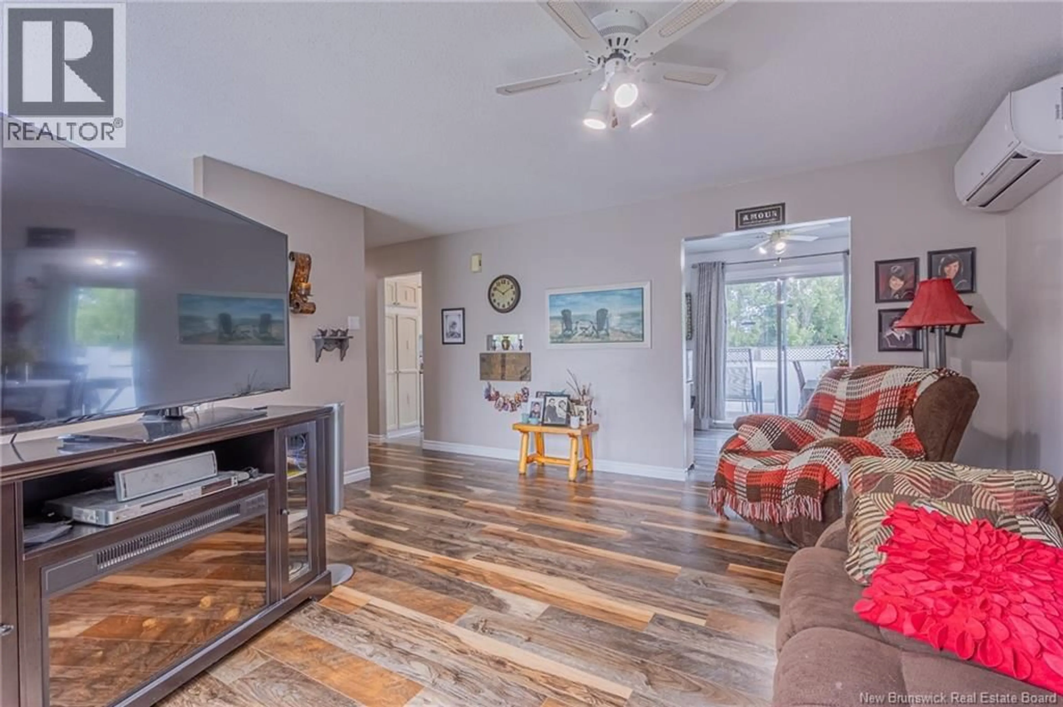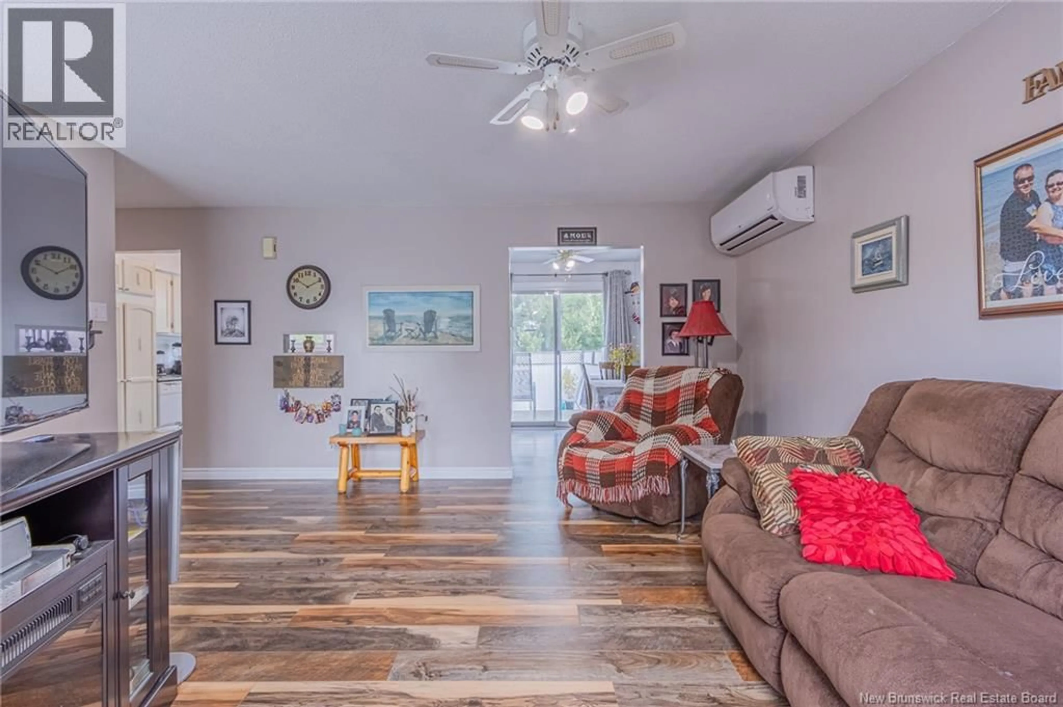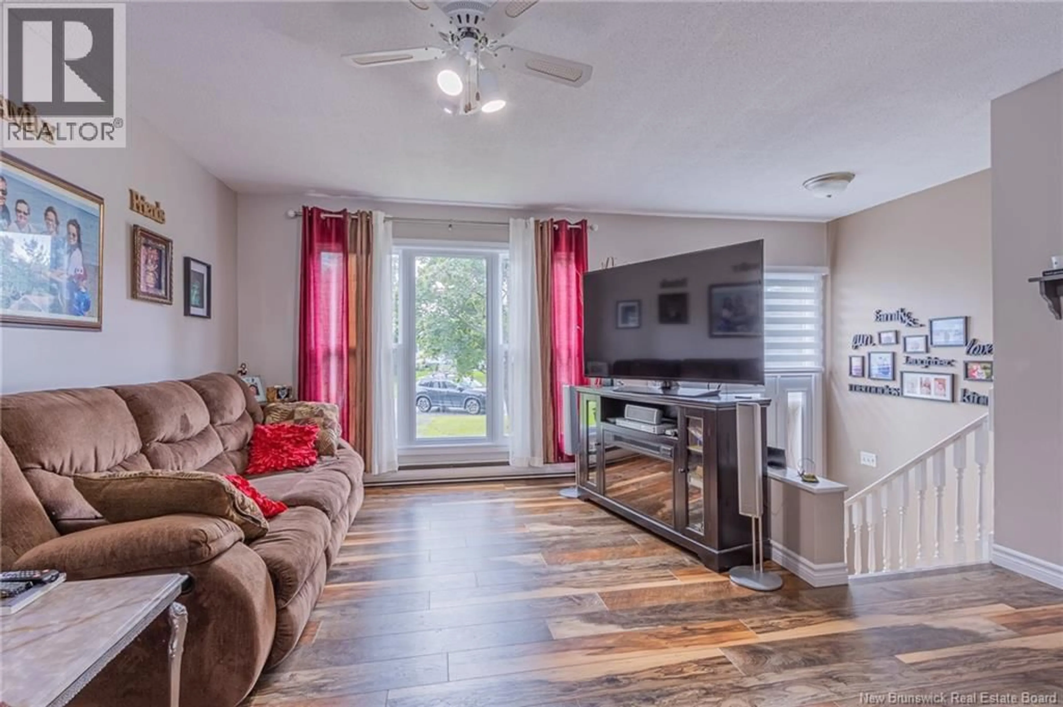214 MAURICE CRESCENT, Beresford, New Brunswick E8K1L4
Contact us about this property
Highlights
Estimated valueThis is the price Wahi expects this property to sell for.
The calculation is powered by our Instant Home Value Estimate, which uses current market and property price trends to estimate your home’s value with a 90% accuracy rate.Not available
Price/Sqft$117/sqft
Monthly cost
Open Calculator
Description
Discover peaceful living in this charming bungalow at the end of a quiet cul-de-sac in a well-known subdivision. The main floor offers two bedrooms, a bathroom, a laundry room, a bright living room and a kitchen with a dining area. In the basement, you can find a spacious den that gives the space for family and guests, two bonus rooms and a bedroom with walk-in closet! This is not all! Many great renovations in the past years such as : Windows (2022) Floors basement (2020) Floors in living room and corridor (2021) Bathroom and laundry room renovated in 2022, 2 NEW Heat pumps (2022) and many more! Step outside to a beautiful backyard with a generous deck (2025) for BBQs. A single-car garage adds convenience. Perfectly situated just steps away from amenities, walk to the beach! this bungalow provides the ideal balance of serenity and accessibility. Schedule your tour today! (id:39198)
Property Details
Interior
Features
Basement Floor
Other
19'0'' x 7'0''Bedroom
11'0'' x 12'0''Office
9'0'' x 11'0''Family room
12'0'' x 19'0''Property History
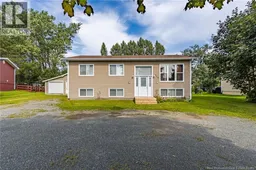 50
50
