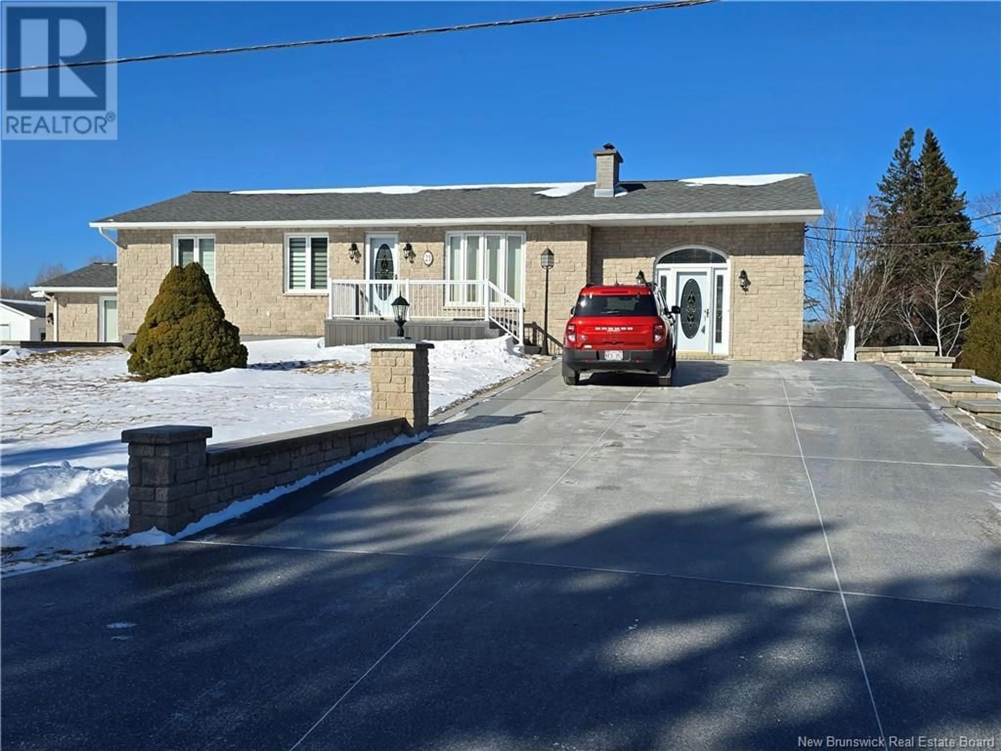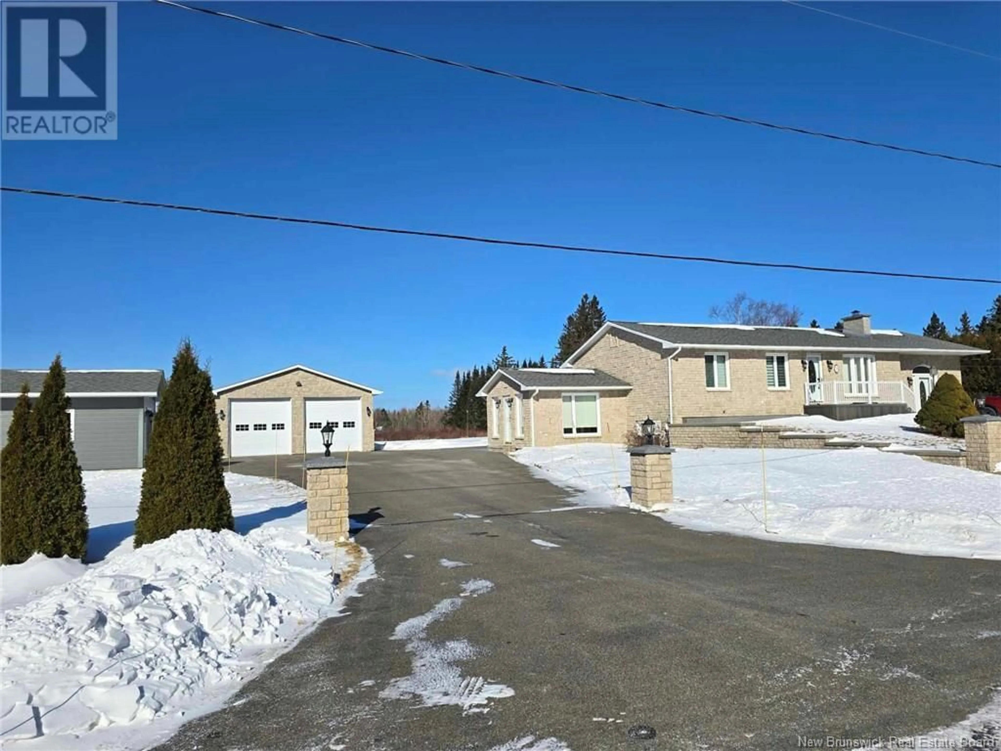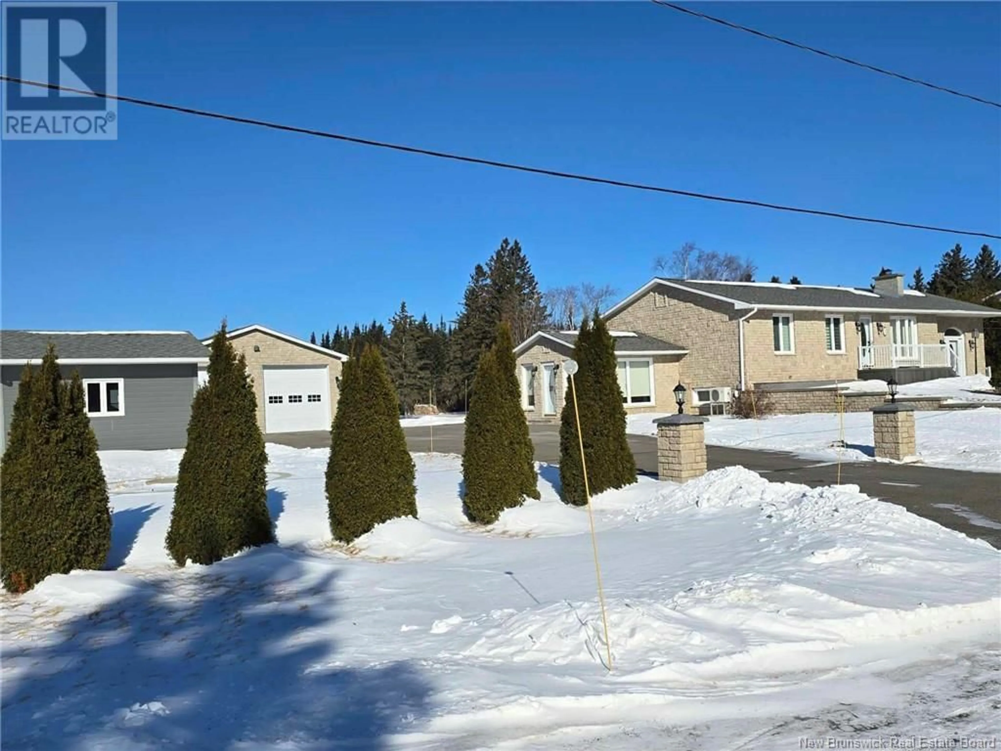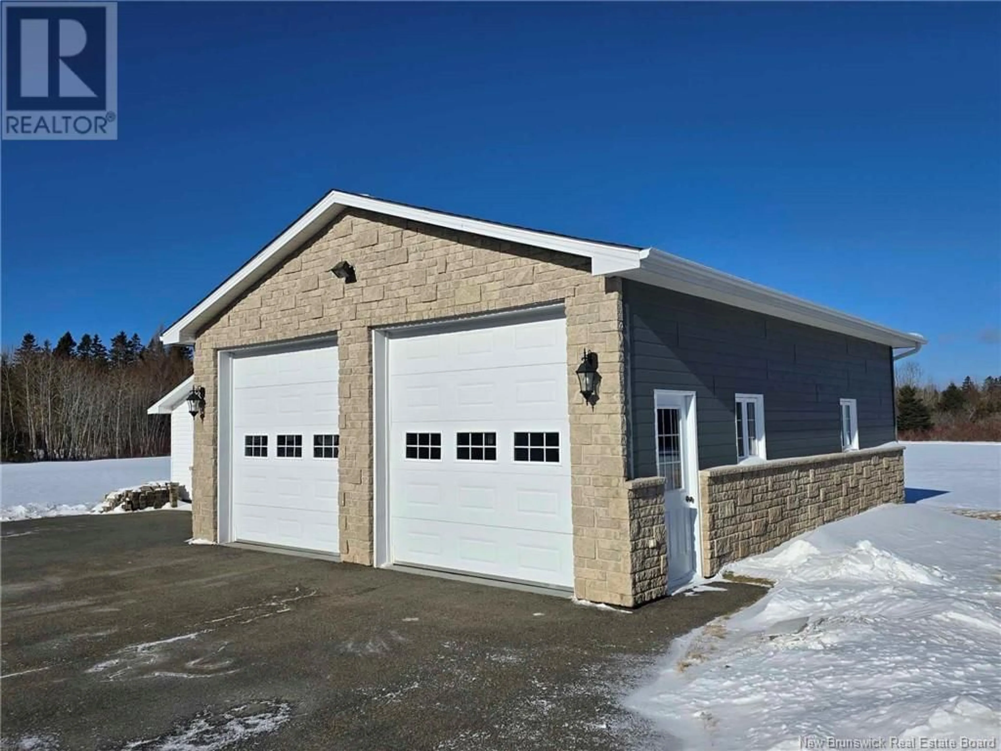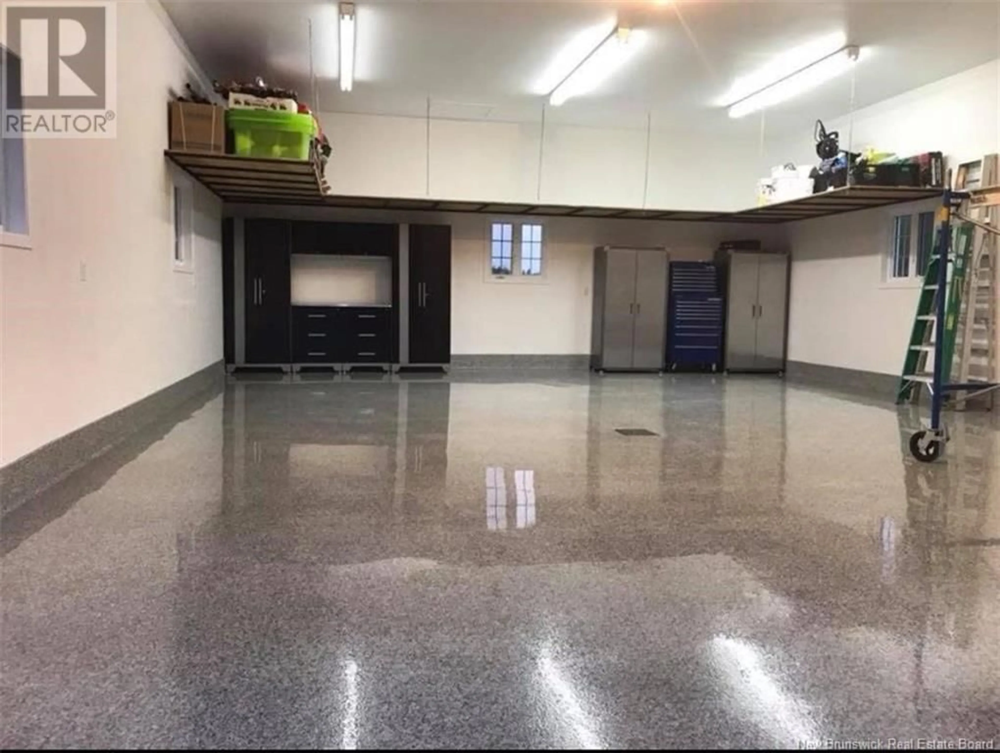21 FREDERIC STREET, Petit-Rocher, New Brunswick E8J1A2
Contact us about this property
Highlights
Estimated ValueThis is the price Wahi expects this property to sell for.
The calculation is powered by our Instant Home Value Estimate, which uses current market and property price trends to estimate your home’s value with a 90% accuracy rate.Not available
Price/Sqft$255/sqft
Est. Mortgage$1,846/mo
Tax Amount ()$3,635/yr
Days On Market59 days
Description
GORGEOUS, WELL-MAINTAINED HOME located on Frederic street in Petit-Rocher on 1.2 acres of land!! If you are looking for an AMAZING curb appeal, you need to check this one out!! Exterior is finished in brick and canexel siding, Concrete driveway, walkways and patios with epoxy finish, 2nd driveway finished with pave, 2 detached single car garages and one detached double car garage 26 x 34 with 10 FT doors and epoxy floor. Inside will also WOW you with its HUGE entrance/mudroom with laundry (This could also be another bedroom or den area), bright kitchen with custom cabinetry and granite counter tops, spacious family room with cathedral ceilings, living room with a built-in electric fireplace, large master bedroom with a walk-in closet, 2nd bedroom and a full bath. The basement is also finished and can be used as a nanny suite with a separate entrance and separate paved driveway. It also offers a HUGE mudroom, surrounded by windows which can be used as a cozy sunroom, kitchen with oak cabinetry, dining room, large living room with a wood fireplace, 2 office/den areas, tons of storage, and a 2nd full bath. Lots of potential to convert this into an apartment!! Some of the great features in this home include: 2 heat pumps, crown moldings, solid oak interior doors, Additional storage area under the family room with outdoor access, Lots of garages for your toys and vehicles, STUNNING curb appeal and landscaping throughout the property, and Petit Rocher beach and wharf minutes away!! (id:39198)
Property Details
Interior
Features
Basement Floor
3pc Bathroom
Office
8'11'' x 7'8''Office
9'6'' x 8'3''Living room
16'9'' x 11'7''Property History
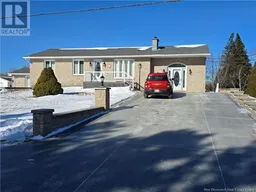 46
46
