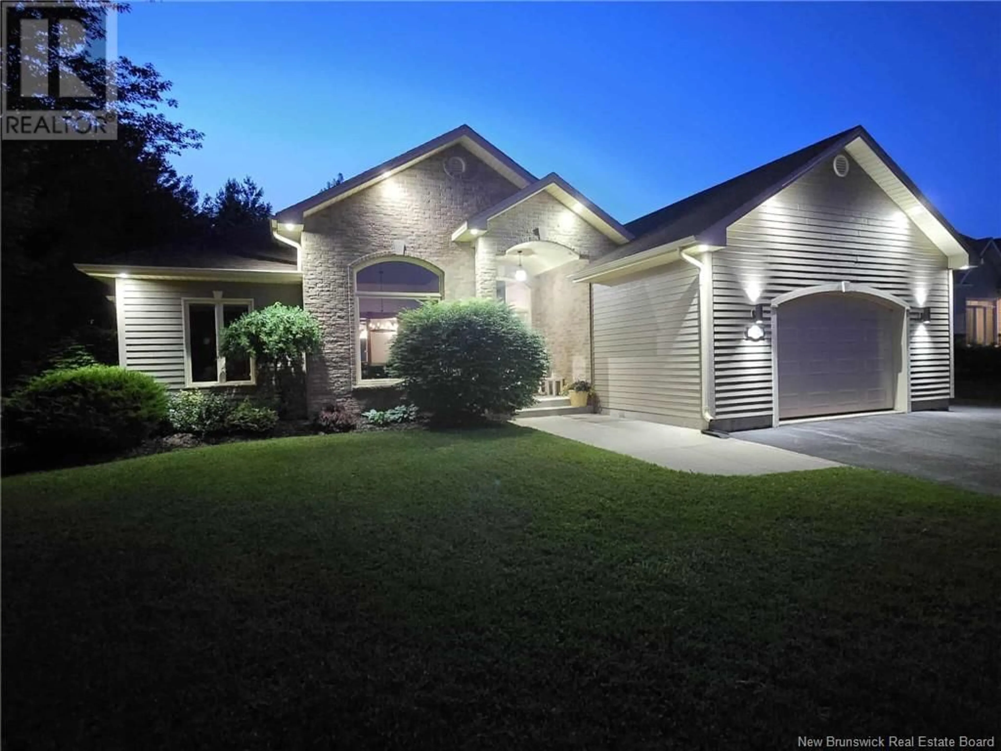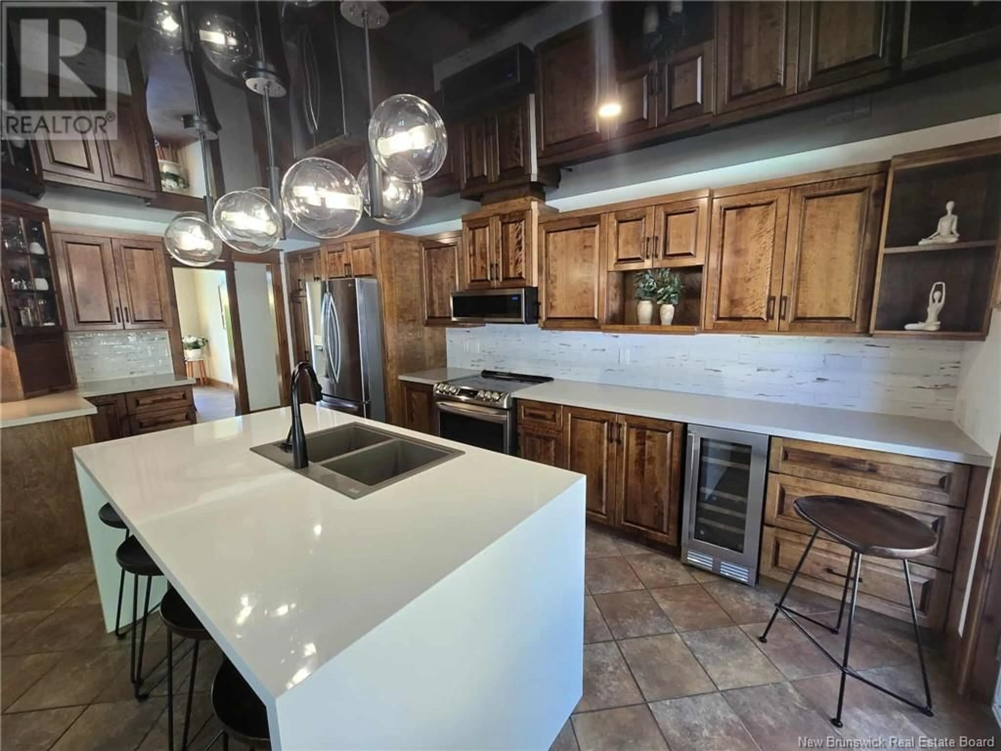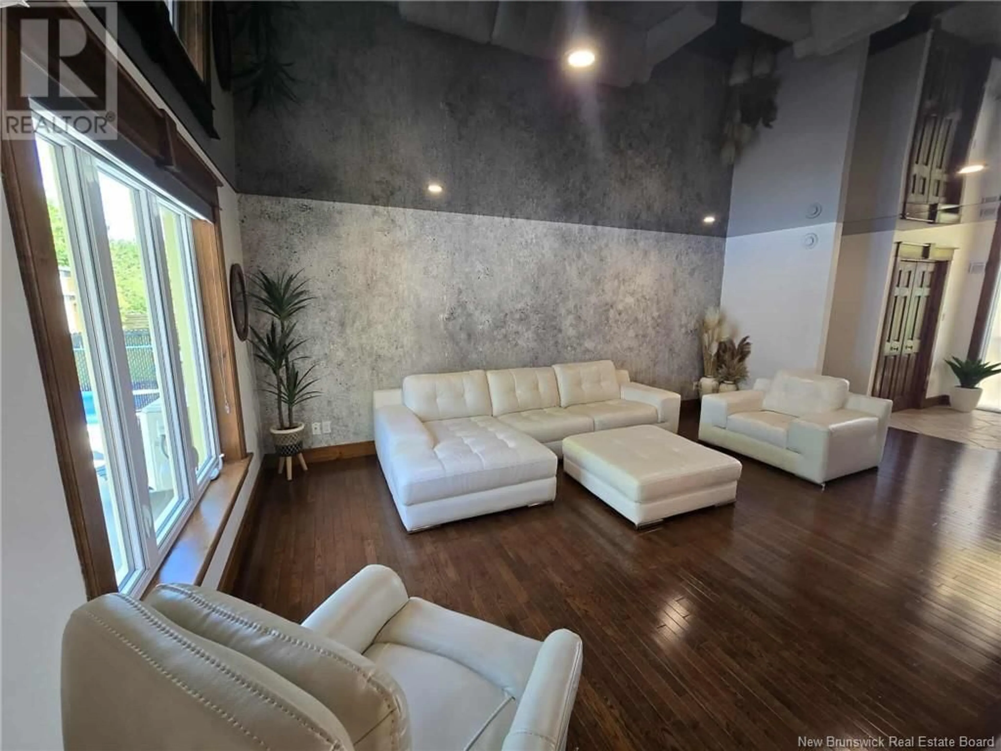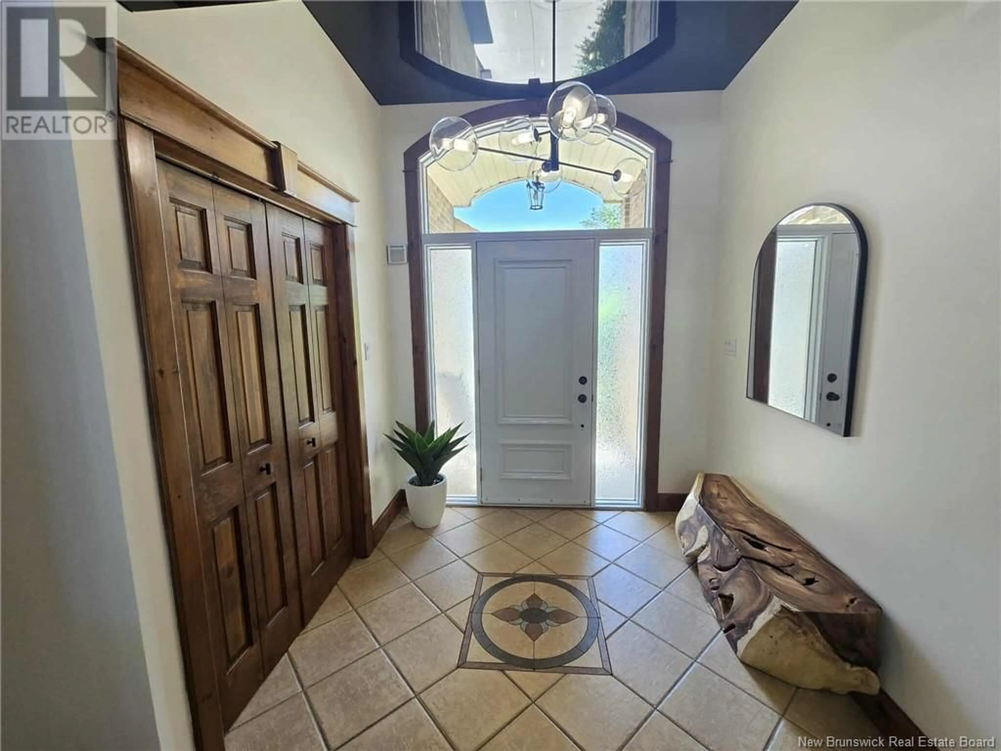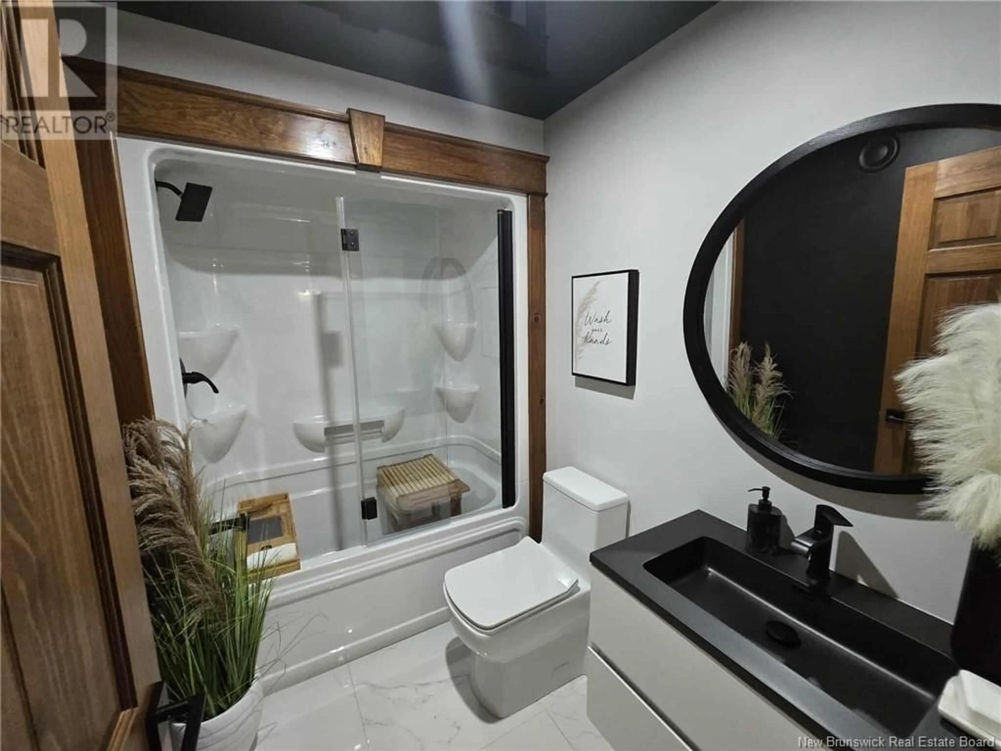192 JACQUES STREET, Beresford, New Brunswick E8K0A1
Contact us about this property
Highlights
Estimated valueThis is the price Wahi expects this property to sell for.
The calculation is powered by our Instant Home Value Estimate, which uses current market and property price trends to estimate your home’s value with a 90% accuracy rate.Not available
Price/Sqft$317/sqft
Monthly cost
Open Calculator
Description
ARE YOU LOOKING FOR YOUR FOREVER DREAM HOME?? HOW ABOUT 1700 SQ FT OF LIVING SPACE WITH THE CONVENIENCE OF EVERYTHING ALL ON ONE FLOOR? THAT'S RIGHT, AND A BONUS...THIS BEAUTY IS OPEN CONCEPT, Gorgeous curb appeal with brick and canexel siding, exterior pot lights, attached garage HEATED, detached garage completely finished as a man cave with a heat pump, Grand entrance with cement stairs, double paved driveway and paved to the back garage as well. The WOW factor sets in immediately as you enter with the open concept! The kitchen is amazing with tons of cupboards and counter space, new modern island with built-in sink and dishwasher, all stainless steel appliances (included), built-in wine cooler and patio doors leading to the deck and private backyard OASIS!! It also includes a large master bedroom with a renovated ensuite, 2 more bedrooms on the other side of the house, 2nd full bath and a laundry room. Some of the AMAZING upgrades over the last 5 years include: Complete landscaped backyard with an inground salt water pool, hot tub area, fencing around property, Brick fireplace, outdoor kitchen, detached garage completely finished inside, Back-up Generator hook-up at meter, heat pumps, upgraded bathrooms, patio doors, light fixtures, new window coverings, and new modern EXTENZO ceilings!! Also close to all amenities...schools, restaurants, grocery stores, and the Beautiful Beresford beach!!! Call now, this one is definitely one of a kind and sure to impress!! (id:39198)
Property Details
Interior
Features
Main level Floor
Laundry room
11'10'' x 5'4''4pc Bathroom
Bedroom
13'9'' x 10'5''Living room
18'7'' x 12'1''Exterior
Features
Property History
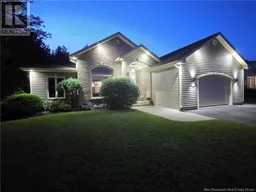 50
50
