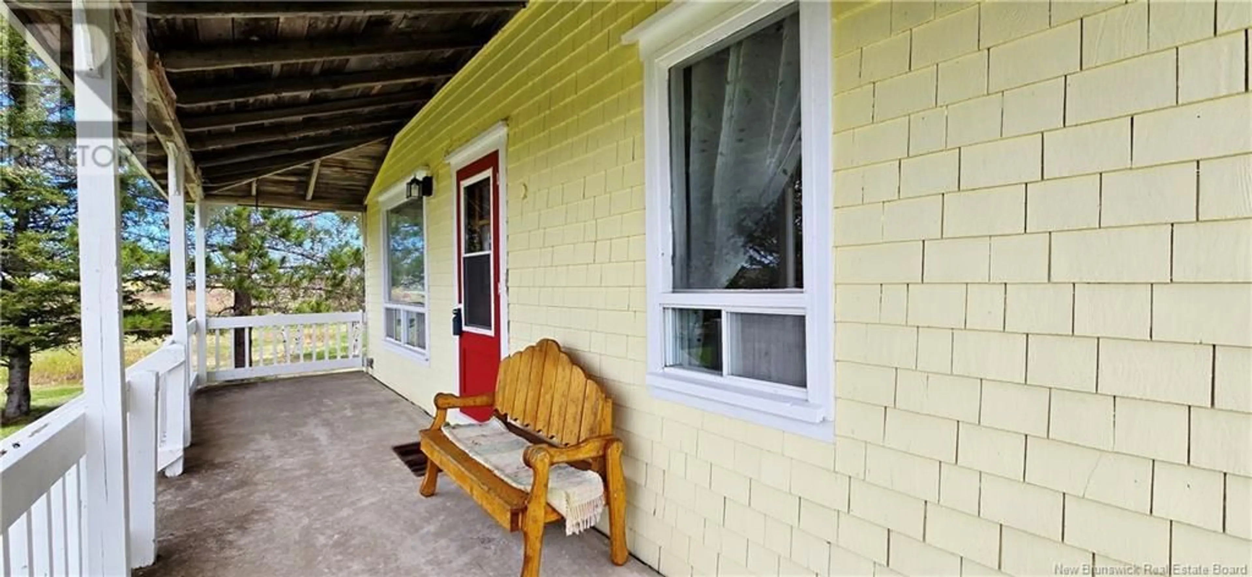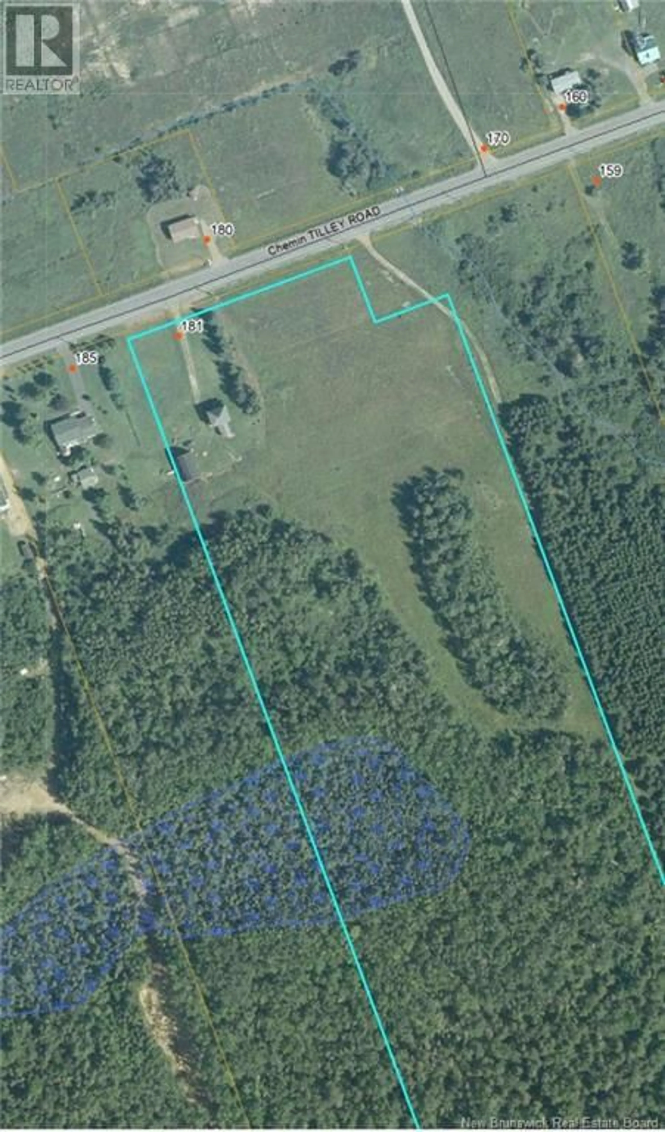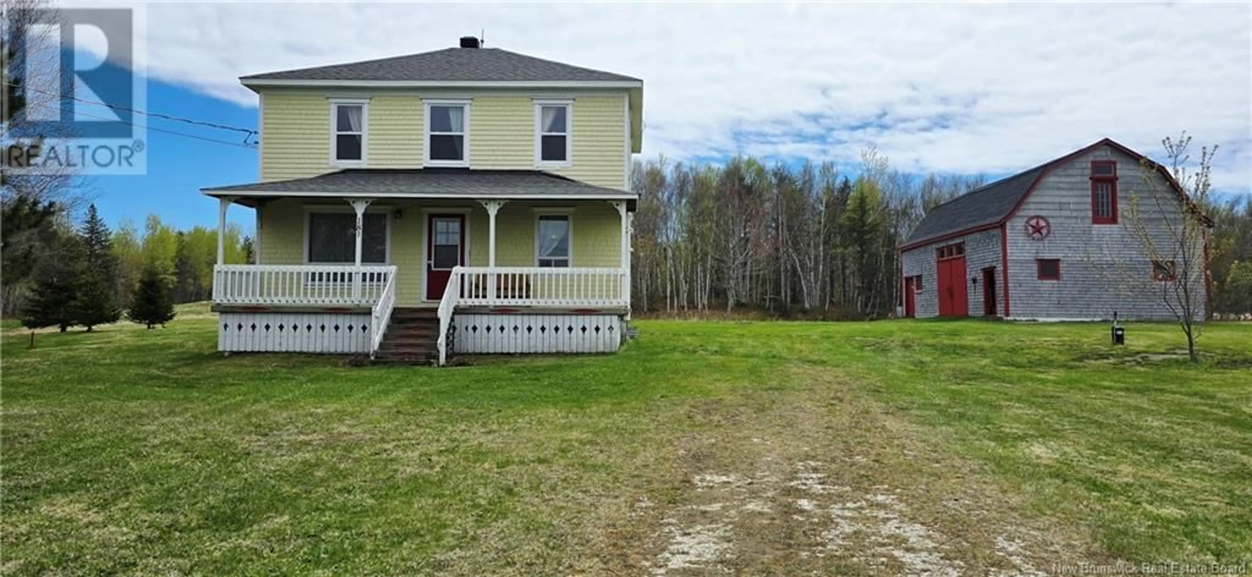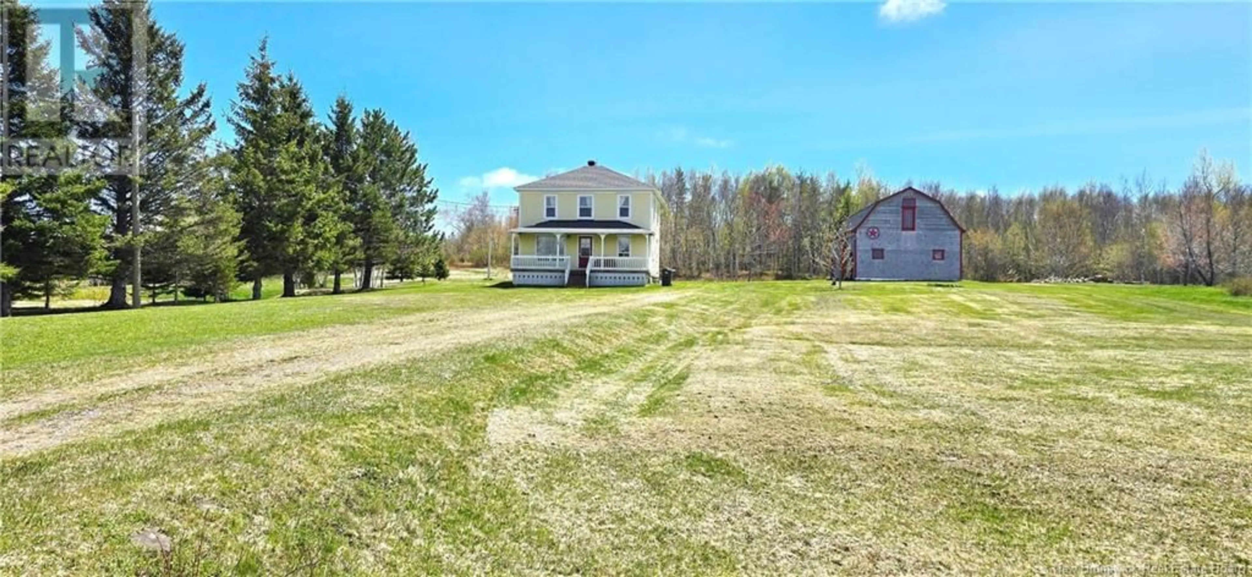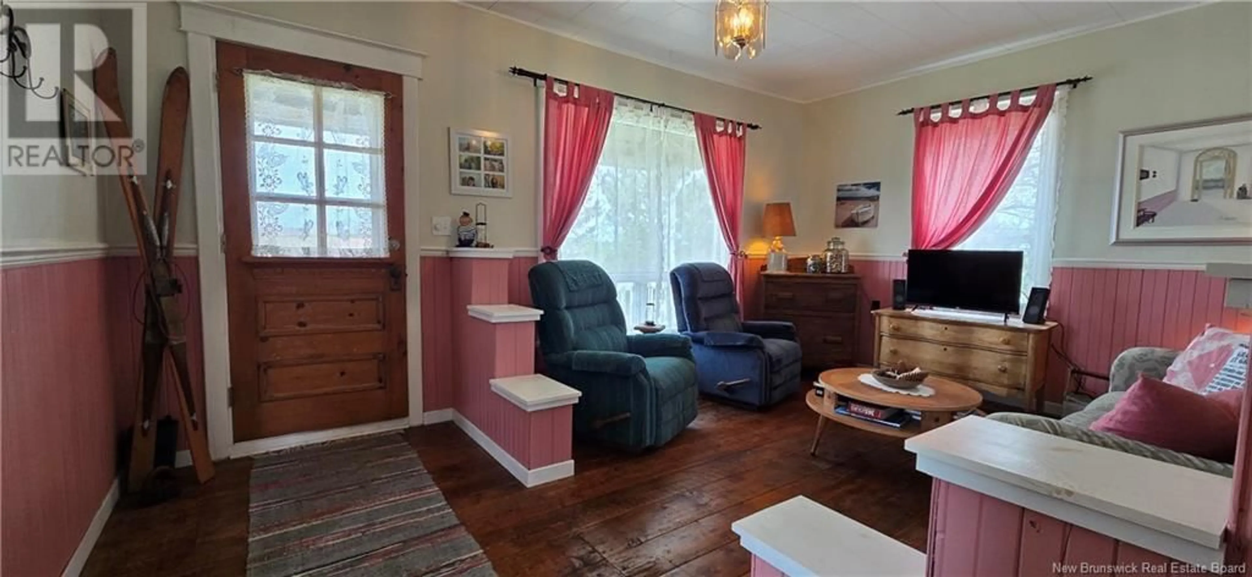181 CH TILLEY ROAD, Tilley Road, New Brunswick E8M1R1
Contact us about this property
Highlights
Estimated ValueThis is the price Wahi expects this property to sell for.
The calculation is powered by our Instant Home Value Estimate, which uses current market and property price trends to estimate your home’s value with a 90% accuracy rate.Not available
Price/Sqft$140/sqft
Est. Mortgage$966/mo
Tax Amount ()$986/yr
Days On Market1 day
Description
Nestled in the heart of the Acadian Peninsula, this ancestral home is more than a property its a place to gather. Set on ±49 acres with a barn, it has hosted family dinners, laughter-filled evenings and weekends with friends. The land stretches all the way to Rang 9, near the army camp. The entryway is of good size and opens to the left onto a warm, inviting living room. To the right, the open-concept kitchen and dining area is ideal for sharing meals while staying connected. The main floor features the primary bedroom, 1 smaller bedroom, 1 full bathroom, and a laundry/mudroom combo. Upstairs, 4 bright bedrooms and 1 half-bathroom welcome guests or family members. House roof (20192021), barn roof (2024). Drilled well (150 ft, 2023), submersible pump in the well, new piping from well to house. 200 A electrical panel (2017), pole-to-house cable (2020), meter replaced. 6-ft concrete foundation, baseboard and convector heating. Partial updates to insulation and electrical. 5 min from Saint-Isidore; ±15 min to Tracadie (hospital) and Paquetville. A region rich in beaches, trails, skiing, fishing and nature. (id:39198)
Property Details
Interior
Features
Main level Floor
Foyer
4'7'' x 10'0''Living room
10'0'' x 11'0''Dining room
10'0'' x 11'0''Kitchen
15'0'' x 11'6''Property History
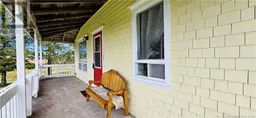 47
47
