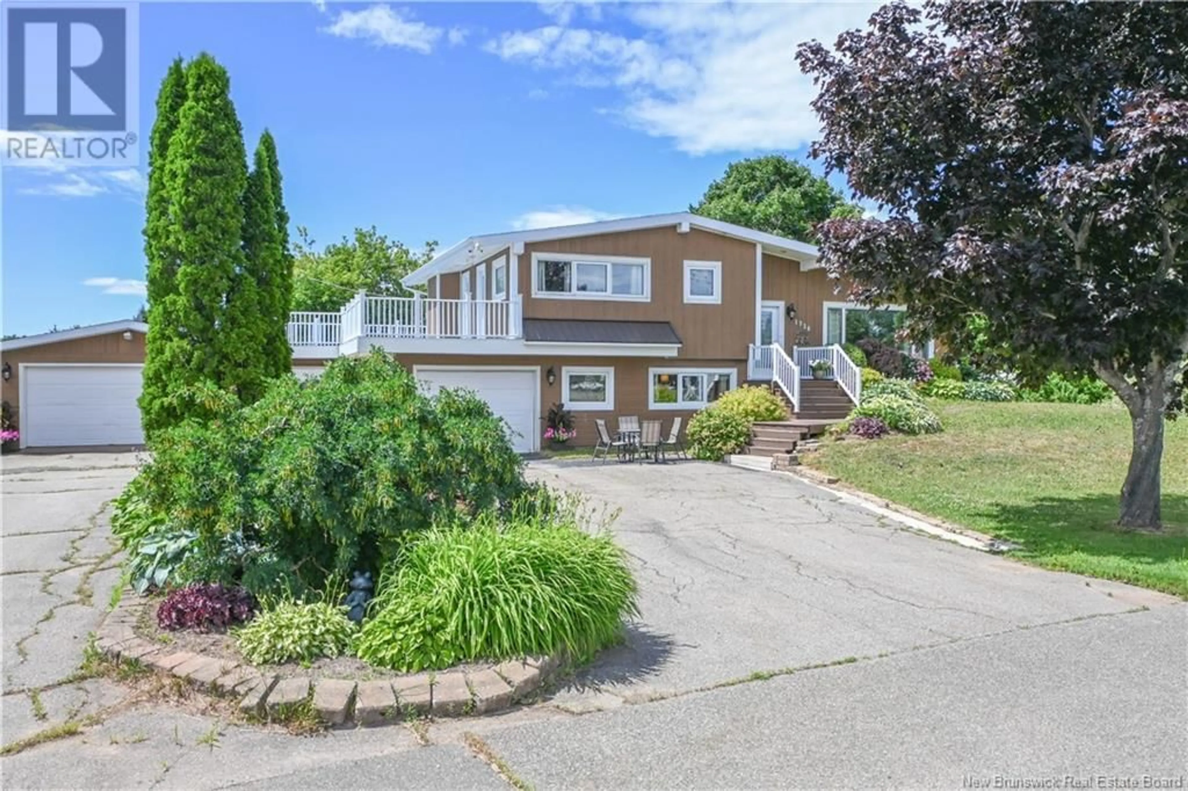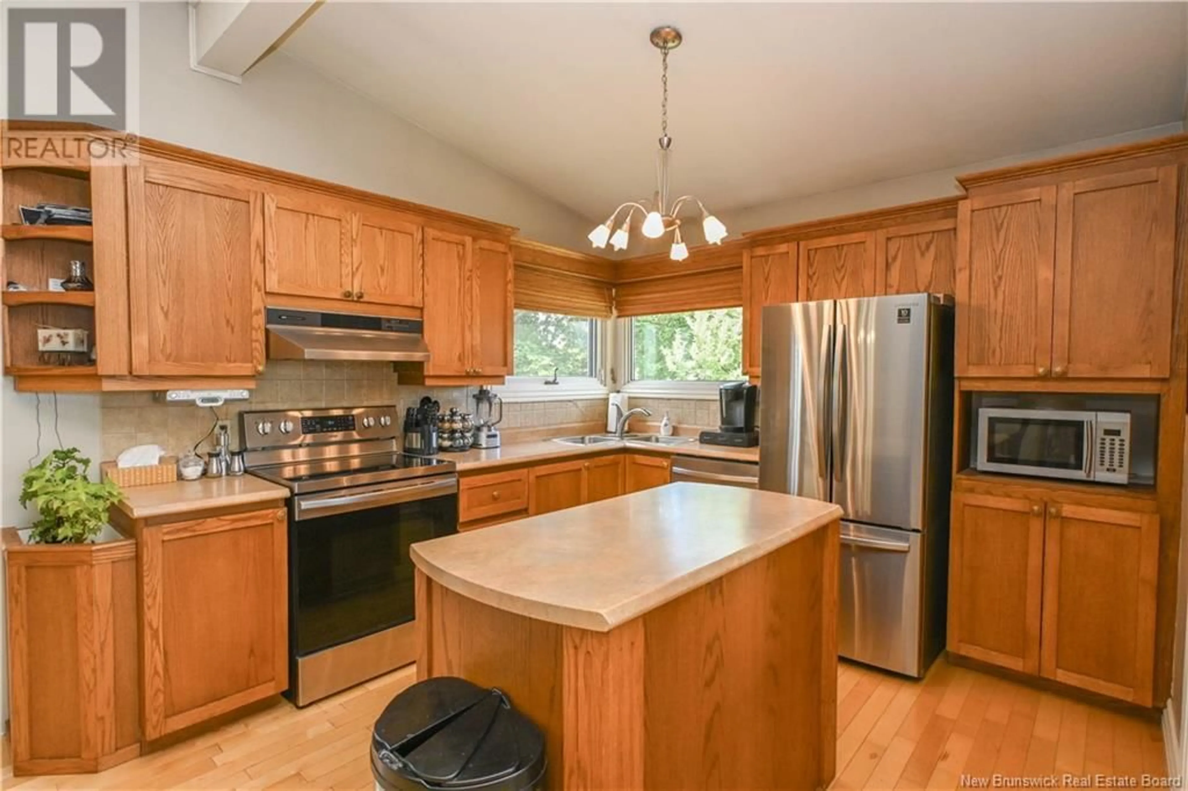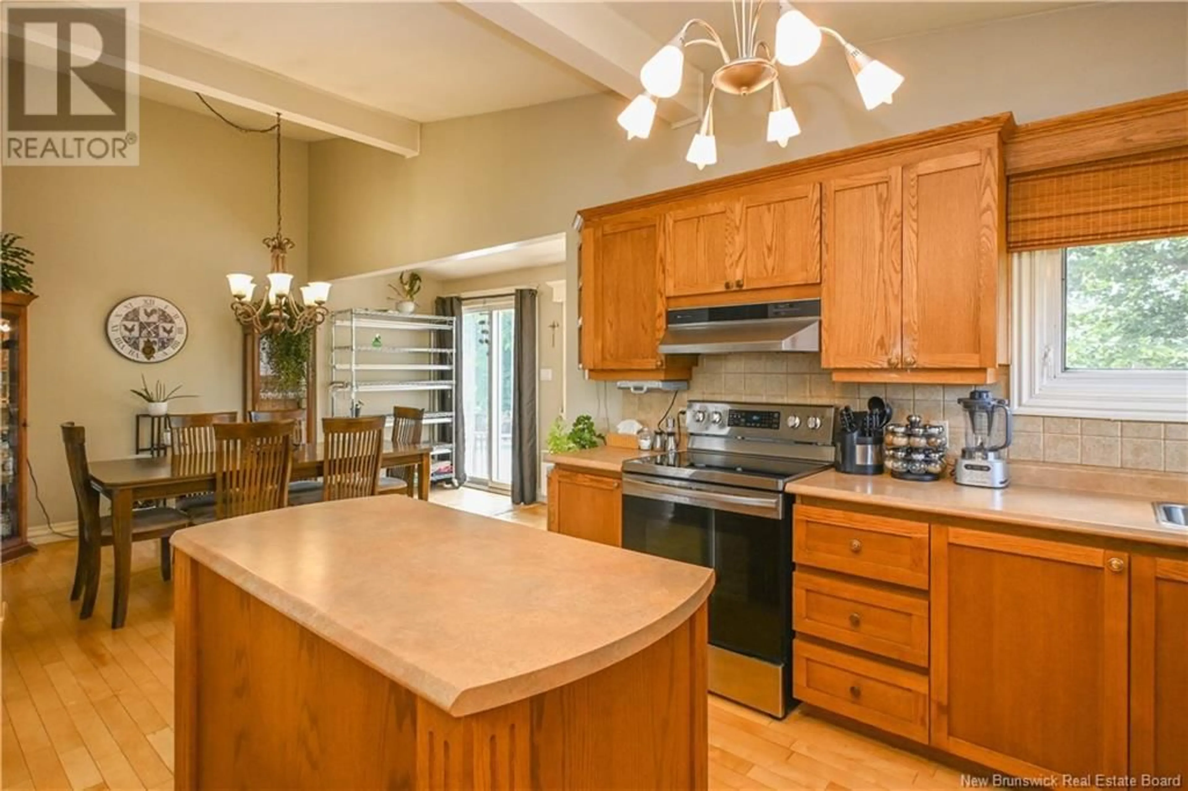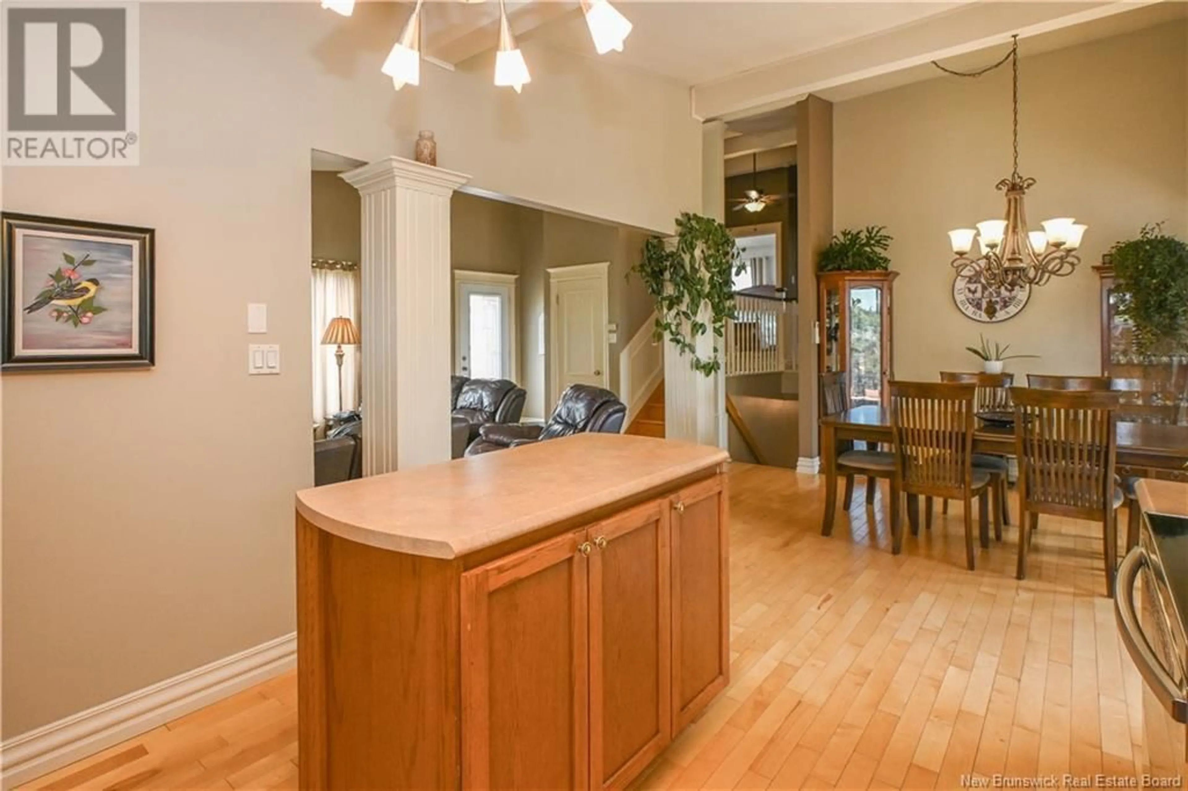1726 335 ROUTE, Saint-Simon, New Brunswick E8P2B5
Contact us about this property
Highlights
Estimated valueThis is the price Wahi expects this property to sell for.
The calculation is powered by our Instant Home Value Estimate, which uses current market and property price trends to estimate your home’s value with a 90% accuracy rate.Not available
Price/Sqft$277/sqft
Monthly cost
Open Calculator
Description
NATURE LOVERS WATERFRONT Discover this stunning property with 3 bedrooms and 2 full bathrooms, nestled in the charming village of Saint-Simon, just 10 minutes from the services of the town of Caraquet. This split-level home captivates with its harmonious separation of living spaces and distinctive aesthetic. The main floor features a warm and inviting living area: a living room with a cathedral ceiling and wood-burning fireplace, a kitchen with an island, and a spacious dining room that opens directly onto the terrace. An ideal space for everyday living and gatherings with family and friends. A few steps up, you'll find two large bedrooms, including the master suite with its whirlpool bath, and a full bathroom. Both bedrooms have private access to the side terrace. The fully finished basement includes a guest room, a second bathroom with a laundry area, and a large family room, perfect for movie nights, featuring a wood-burning fireplace and a heat pump. Outside, you'll find two attached garages, a large shed, a greenhouse, and meticulously landscaped grounds that extend all the way to the riverbanks. Outdoor enthusiasts will be delighted: kayaking, paddleboarding, canoeing nature is at your doorstep! And lets not forget the beautiful terrace with a relaxing area by the pool a true paradise! (id:39198)
Property Details
Interior
Features
Basement Floor
Family room
22'4'' x 18'10''Bath (# pieces 1-6)
10'6'' x 7'5''Bedroom
9'2'' x 13'1''Exterior
Features
Property History
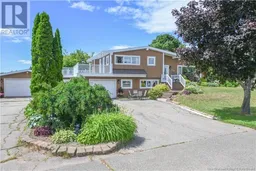 45
45
