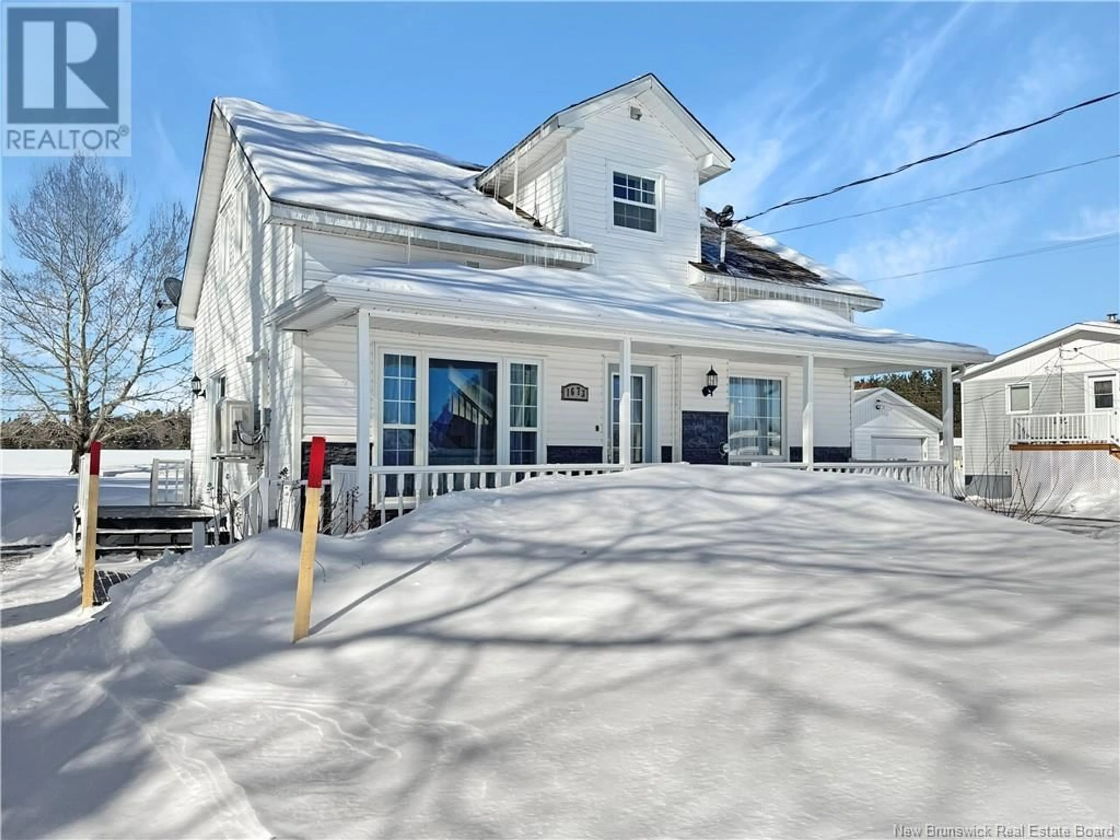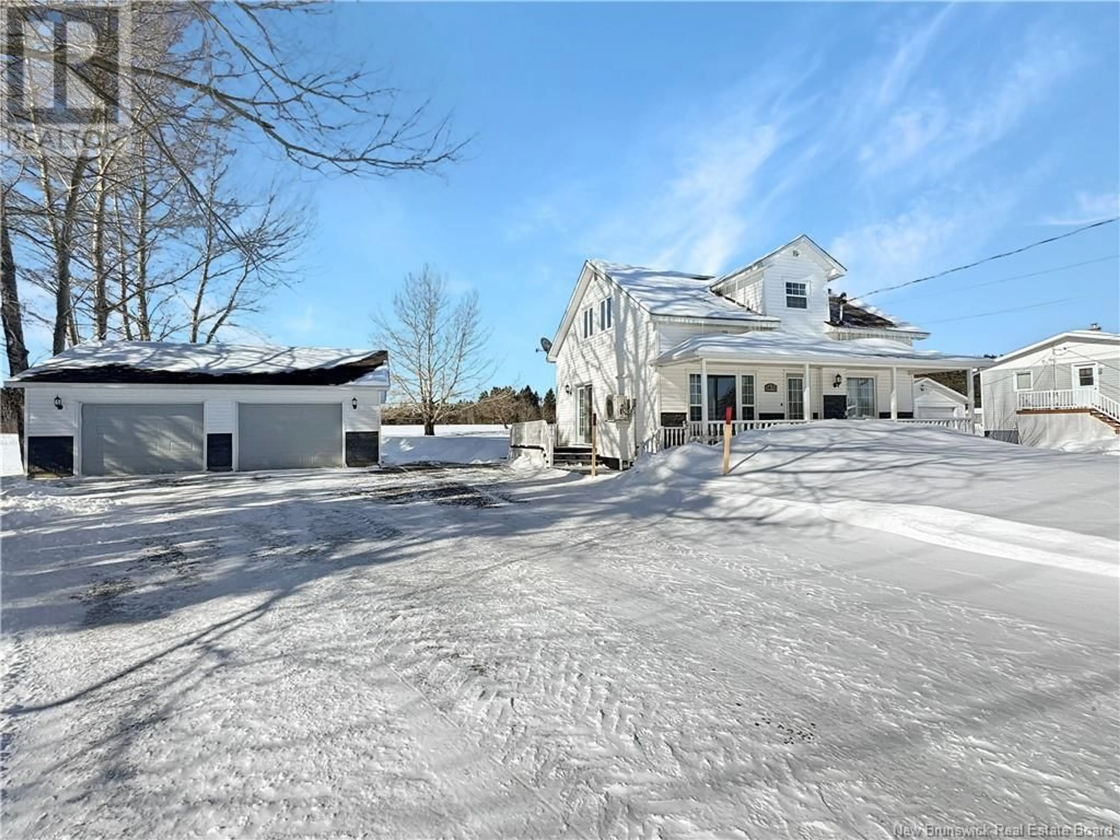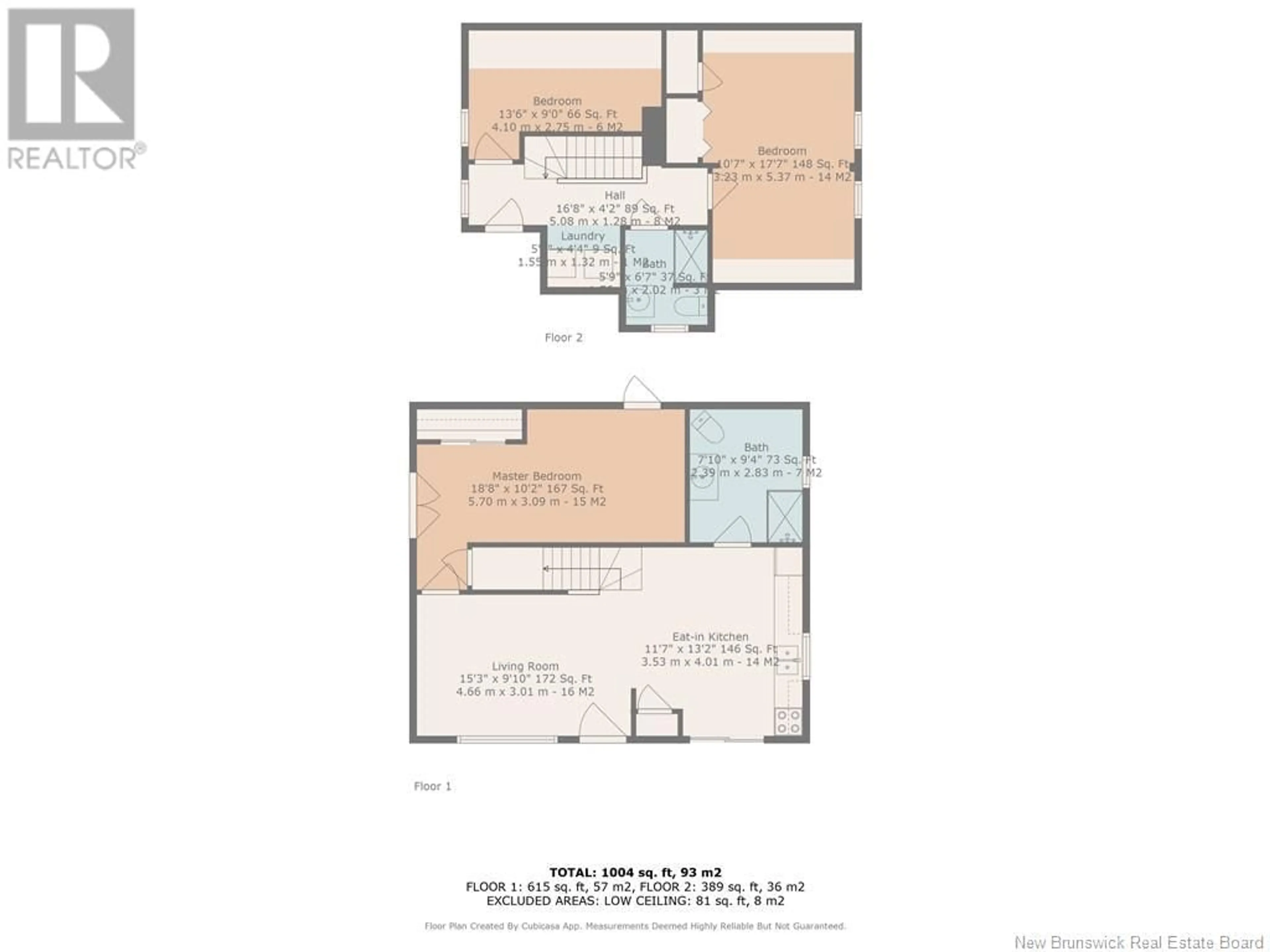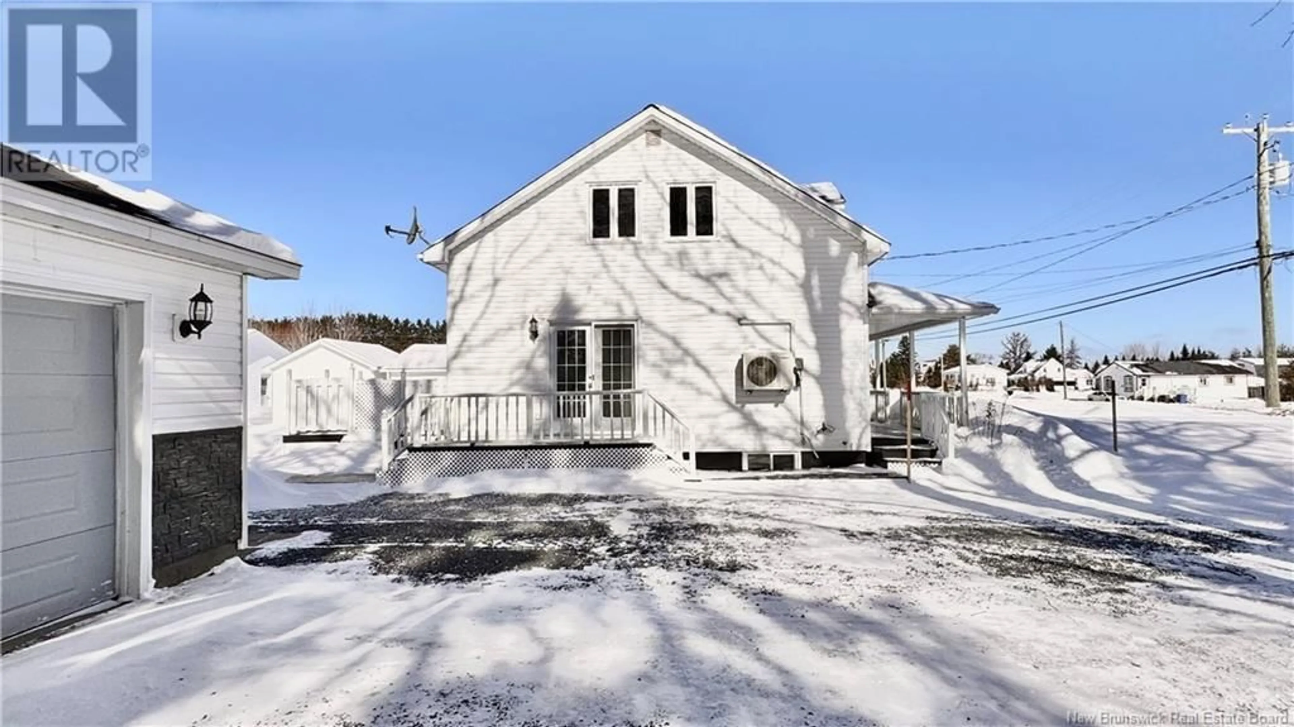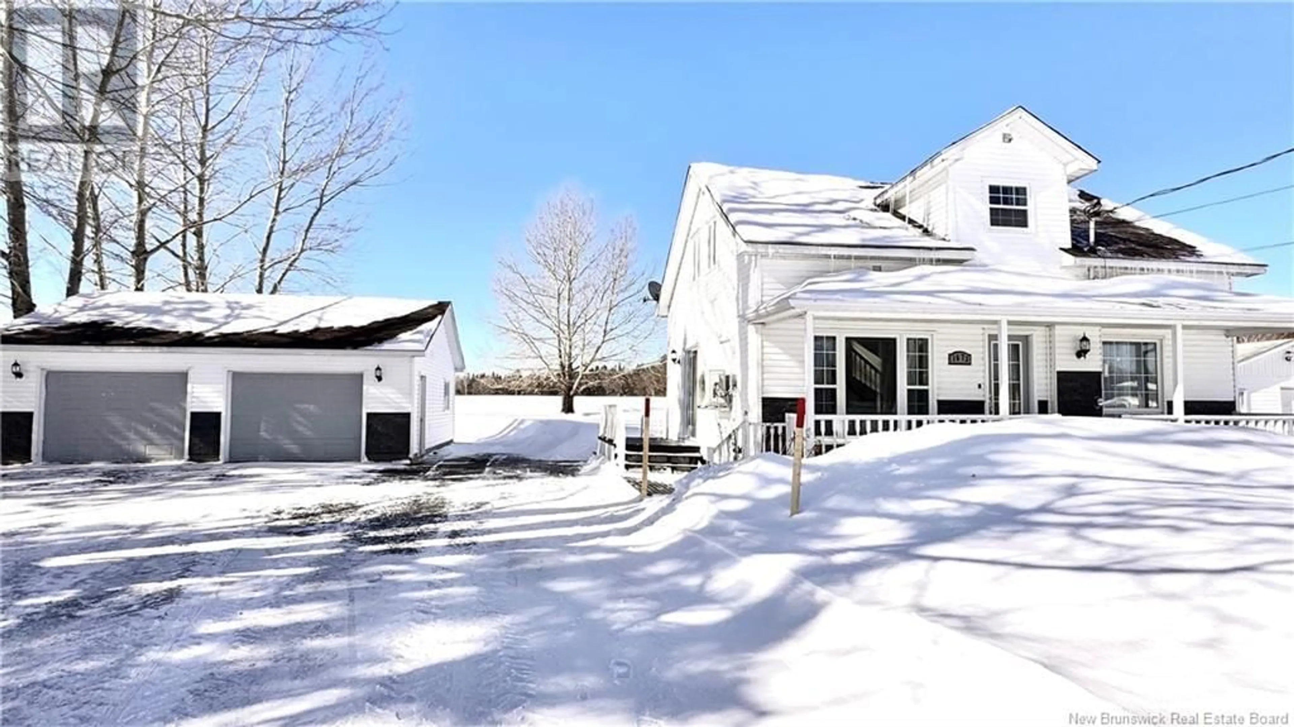1673 ROUTE 322, Robertville, New Brunswick E8K2T6
Contact us about this property
Highlights
Estimated ValueThis is the price Wahi expects this property to sell for.
The calculation is powered by our Instant Home Value Estimate, which uses current market and property price trends to estimate your home’s value with a 90% accuracy rate.Not available
Price/Sqft$189/sqft
Est. Mortgage$816/mo
Tax Amount ()$1,458/yr
Days On Market95 days
Description
Beautiful and charming house with a detached double car garage located in the heart of Robertville. This house has seen some recent updates such as spray foam crawl space, new water tank, new water pump, new drains, baseboards, casing etc. If you are looking for a lifestyle away from the city without having to compromise on amenities, this place is perfect for you. Within minutes from the city and all it has to offer, this house might just be what you are looking for. For more info, reach out to your favourite Realtor. (id:39198)
Property Details
Interior
Features
Main level Floor
3pc Bathroom
3pc Bathroom
8'4'' x 8'9''Bedroom
9'1'' x 18'2''Dining room
12'2'' x 11'7''Property History
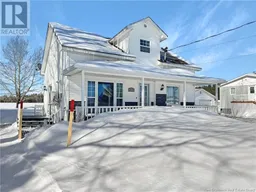 50
50
