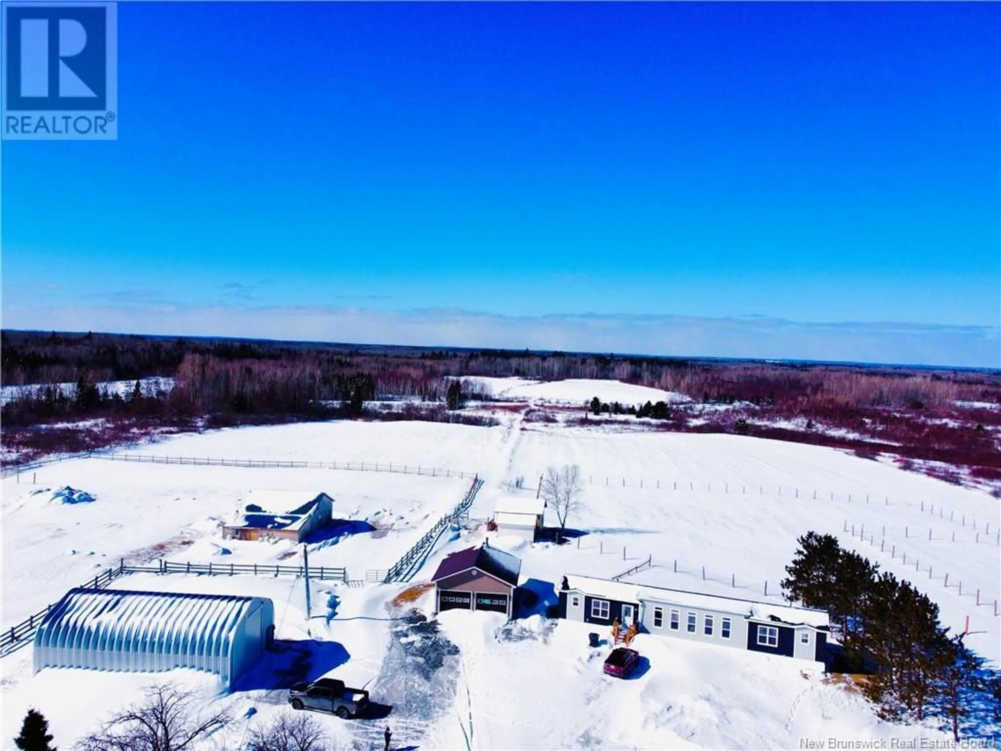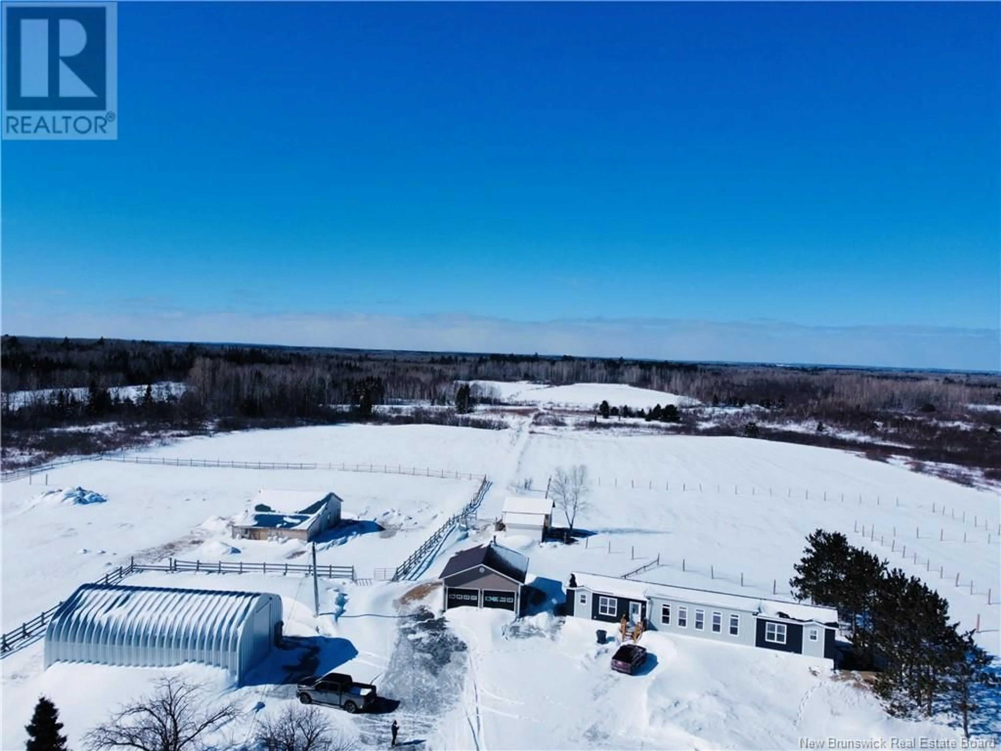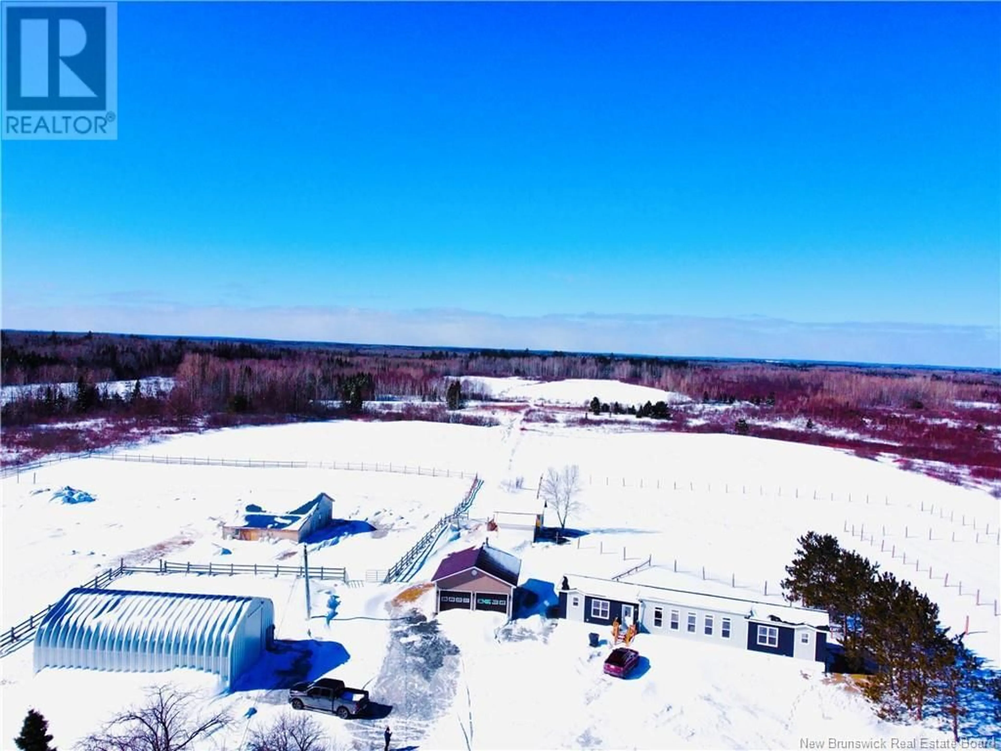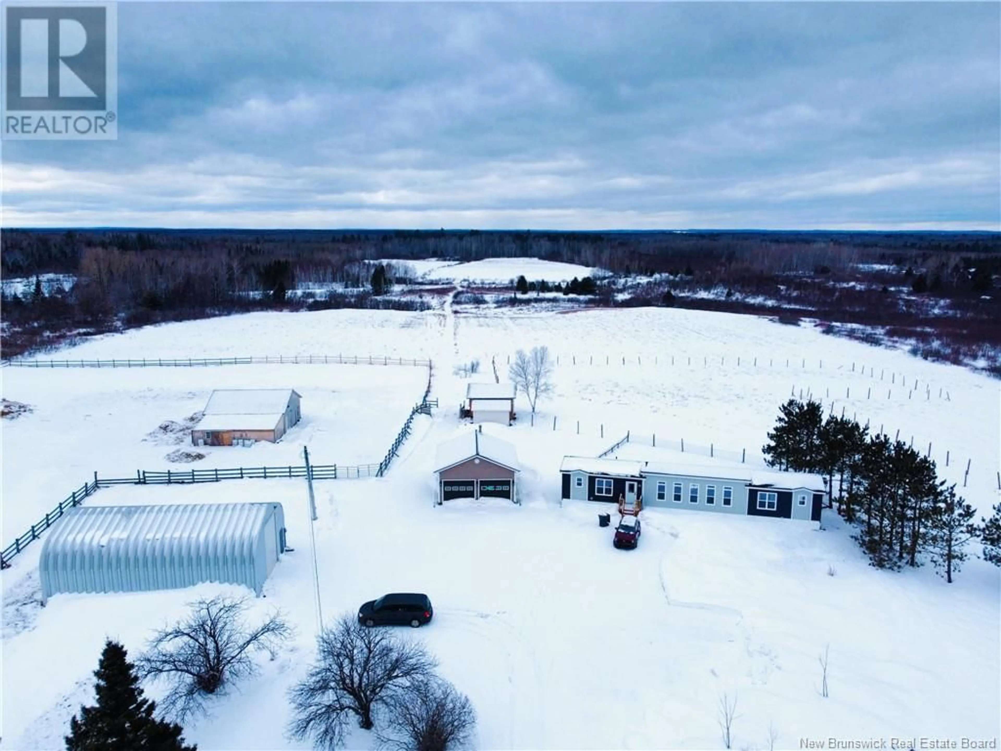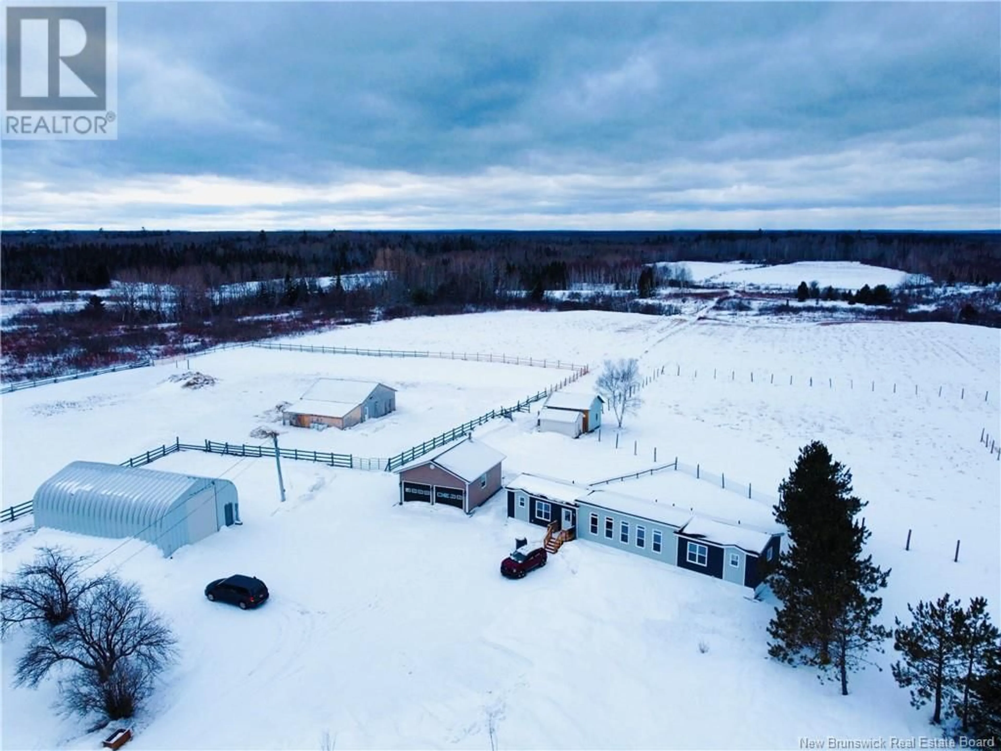1490 ROUTE 430, Big River, New Brunswick E2A6S2
Contact us about this property
Highlights
Estimated ValueThis is the price Wahi expects this property to sell for.
The calculation is powered by our Instant Home Value Estimate, which uses current market and property price trends to estimate your home’s value with a 90% accuracy rate.Not available
Price/Sqft$458/sqft
Est. Mortgage$2,362/mo
Tax Amount ()$2,229/yr
Days On Market48 days
Description
Welcome to 1490 Route 430, Big River, NB! This stunning property spans 65 acres and features a brand-new mini home (2024) 75Ft x 16Ft, a detached 28'x28' garage (2015), Steel Garage (2022) 30Ft x 50Ft and also has an upstairs one room that can used for Multi-purpose, a 32Ft x 48Ft barn with 3 stalls, and a fully insulated 28Ft x 16Ft camp complete with a wood stove. Ideally located just 10 minutes from downtown Bathurst and about two hours from Moncton, this property offers the perfect combination of seclusion and convenience. The spacious outdoor area and versatile steel dorm provide endless possibilities for various uses. The 65 acres of prime, fertile land include approximately 30 acres of fields and 35 acres of wooded area, making it perfect for farming, agriculture, or recreational pursuits. A well-equipped stable is ready for your horses or livestock, and the property is part of the FLIP program, offering potential financial benefits and conservation opportunities. With its ideal location and versatile features, this property is a fantastic opportunity to embrace a picturesque countryside lifestyle with the potential for farming, livestock, and more. Call today to book your showing!!! (id:39198)
Property Details
Interior
Features
Main level Floor
Living room/Dining room
16' x 28'Ensuite
8'6'' x 7'Laundry room
16' x 6'5''Bedroom
8' x 8'Property History
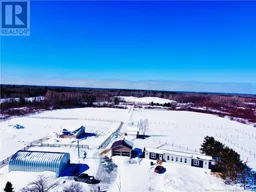 48
48
