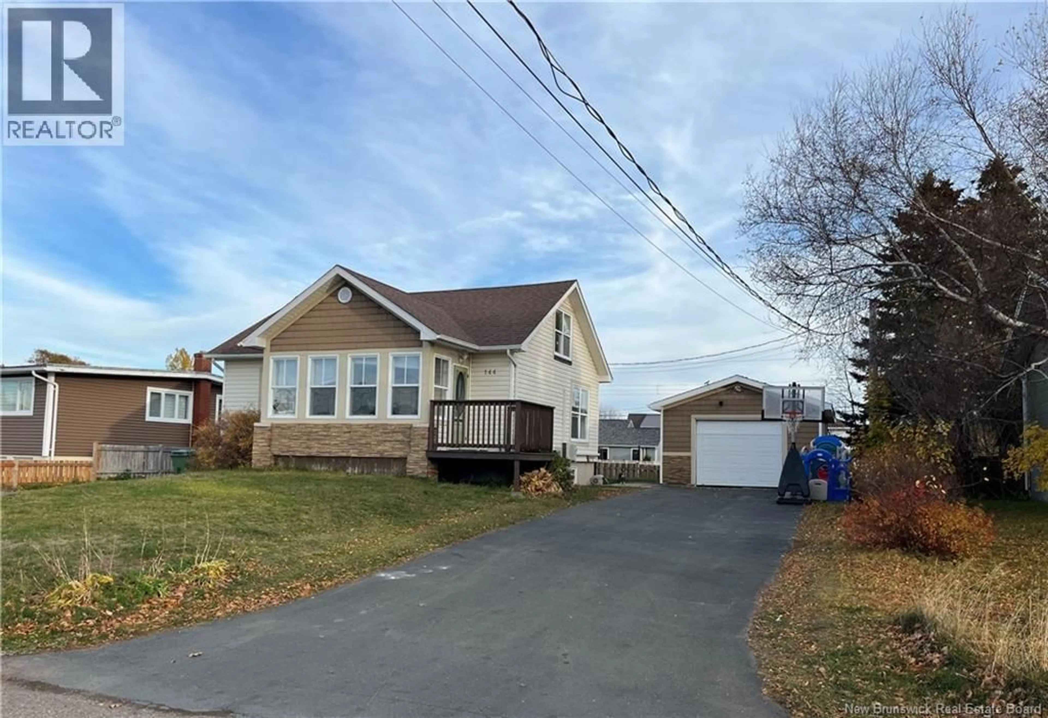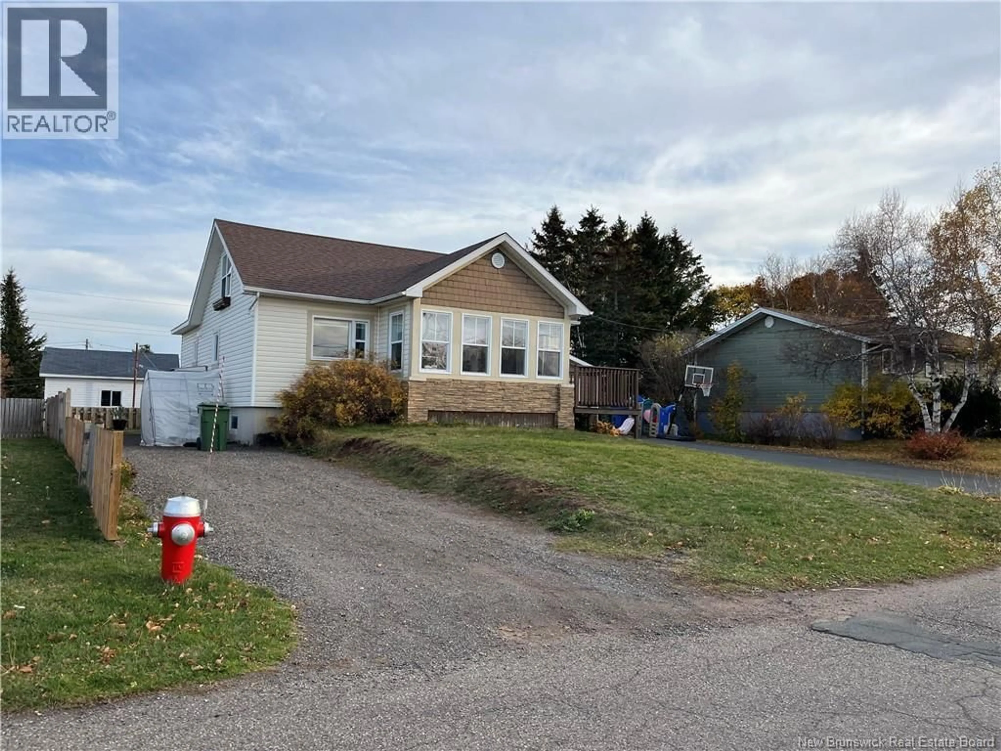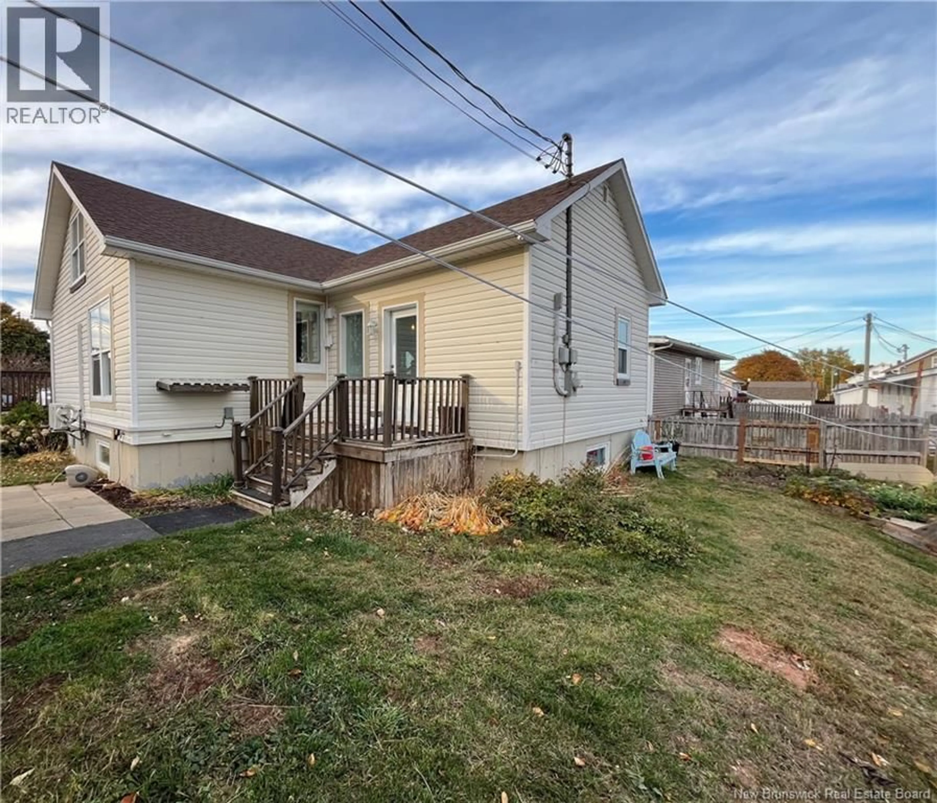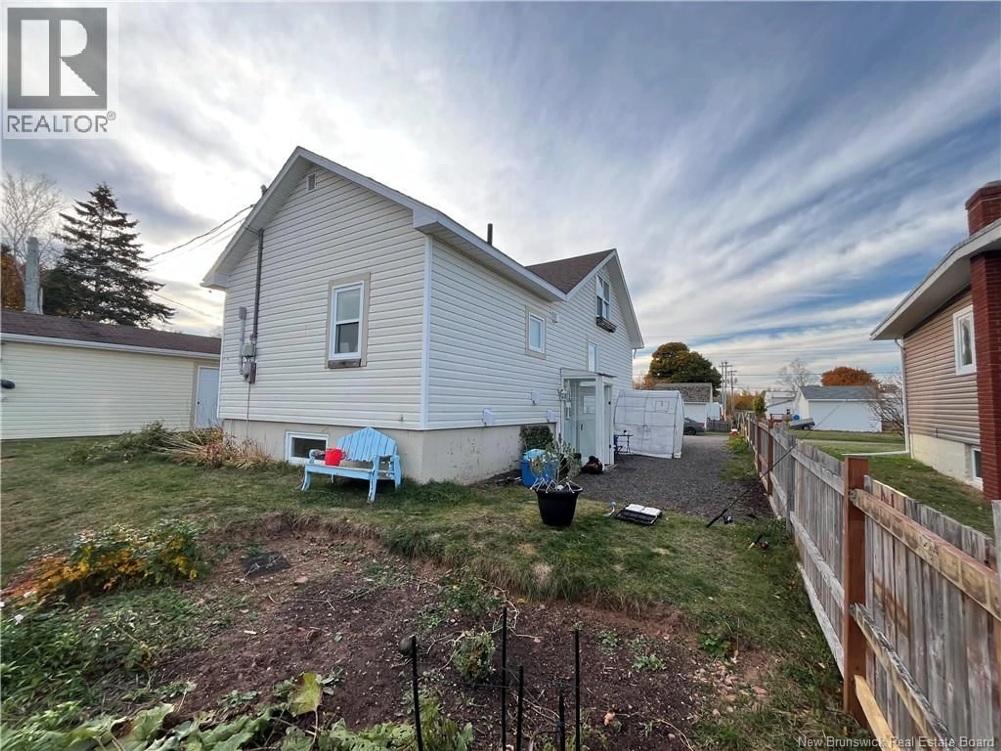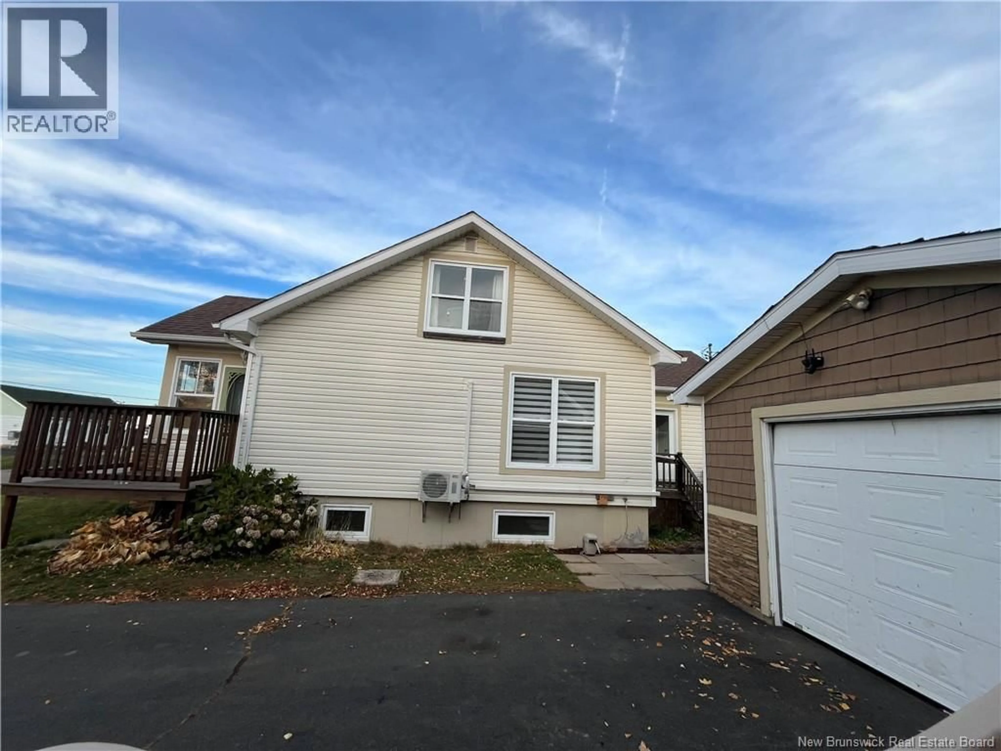144 DES SAULES, Shippagan, New Brunswick E8S1K5
Contact us about this property
Highlights
Estimated valueThis is the price Wahi expects this property to sell for.
The calculation is powered by our Instant Home Value Estimate, which uses current market and property price trends to estimate your home’s value with a 90% accuracy rate.Not available
Price/Sqft$137/sqft
Monthly cost
Open Calculator
Description
Stunning house with a large 4 ½ basement apartment and garage! Located in the heart of Shippagan, close to all amenities such as restaurants, grocery stores, gas stations, schools, etc. Discover this magnificent, fully renovated property offering comfort, space, and privacy. The main floor features an open-concept layout including a bright and spacious living room, a large modern kitchen with ample storage, a bedroom, and a beautiful bathroom with a separate bath and shower. Upstairs, enjoy a large master bedroom, another spacious bedroom, and a cozy living area perfect for a family. In the basement, you'll find a spacious 4 ½ apartment with a separate entrance and private parkingideal for generating extra income or accommodating family. The house also features: PVC windows throughout Hardwood floors; Cabinets, bathroom, and finishes completely renovated in 2017 Large paved parking area; Detached garage Fully fenced yard for added privacy and security A turnkey property, meticulously maintained, combining modern comfort and space for the whole family! (id:39198)
Property Details
Interior
Features
Basement Floor
5pc Bathroom
6' x 14'Bedroom
10' x 12'Bedroom
10' x 12'Kitchen/Dining room
10' x 14'Property History
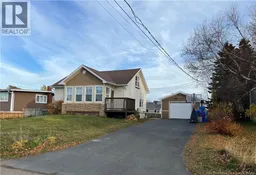 29
29
