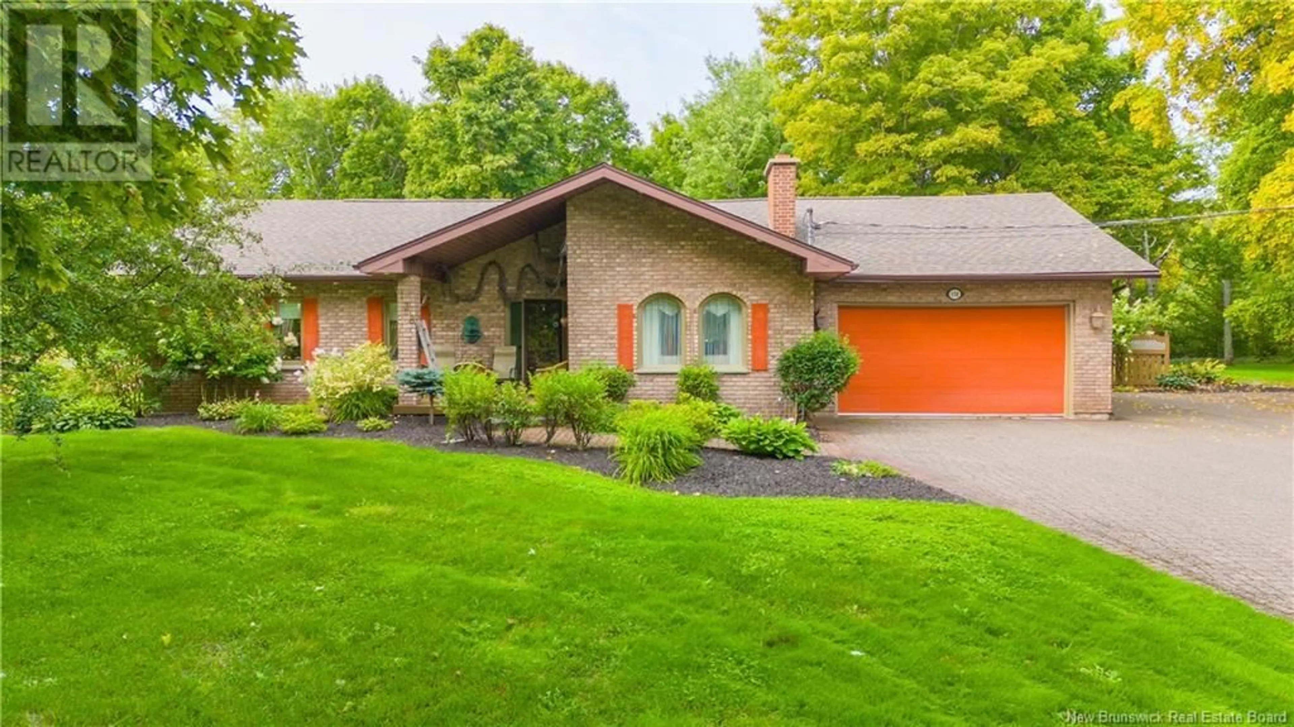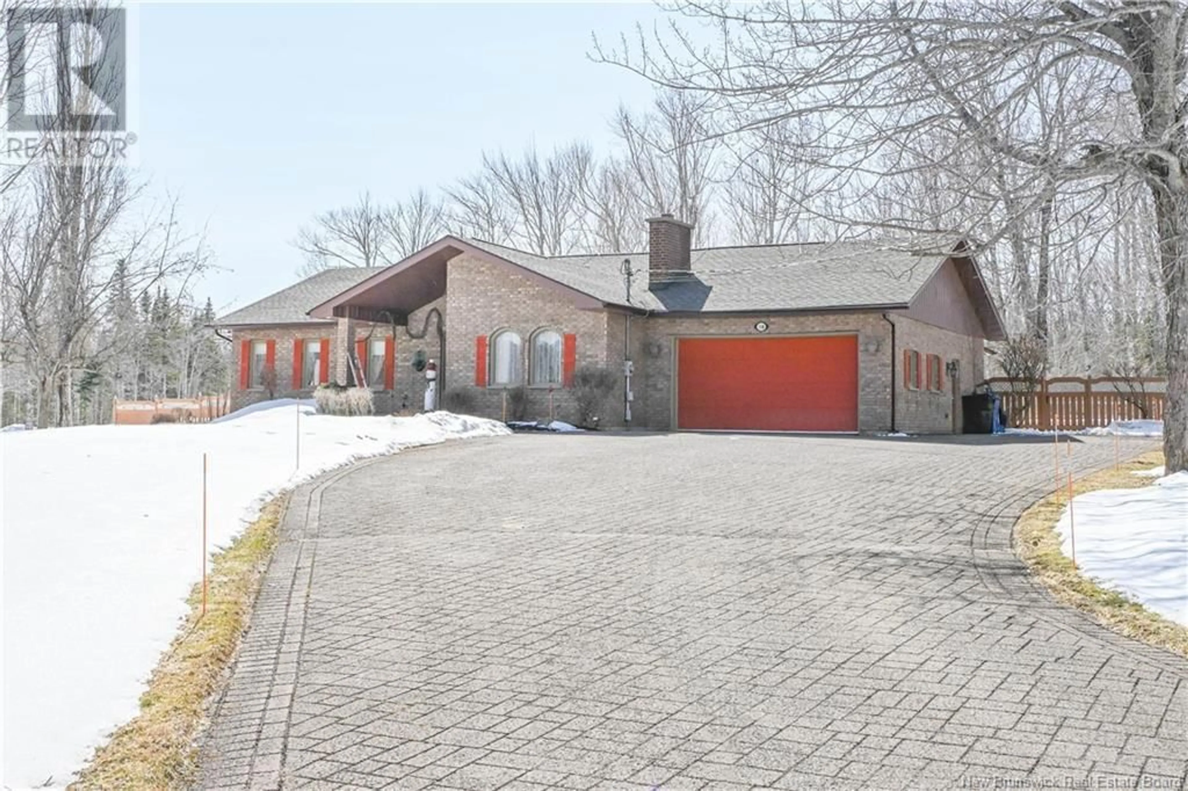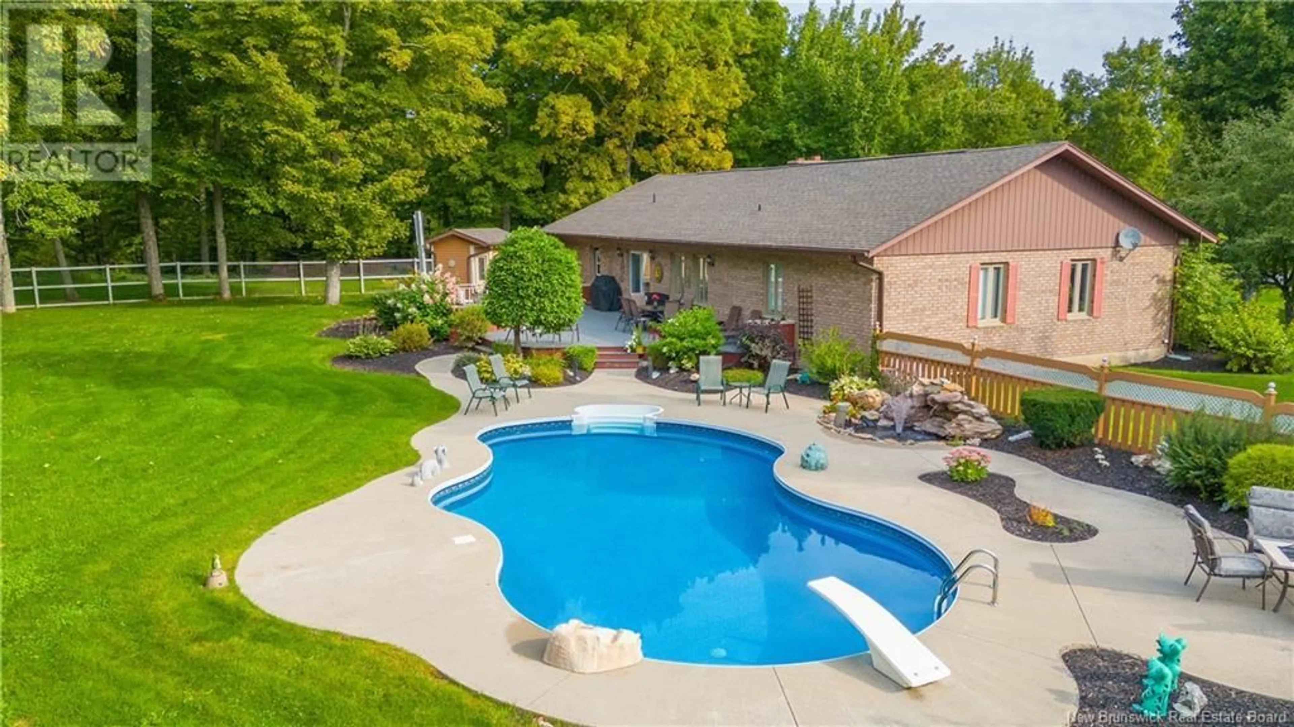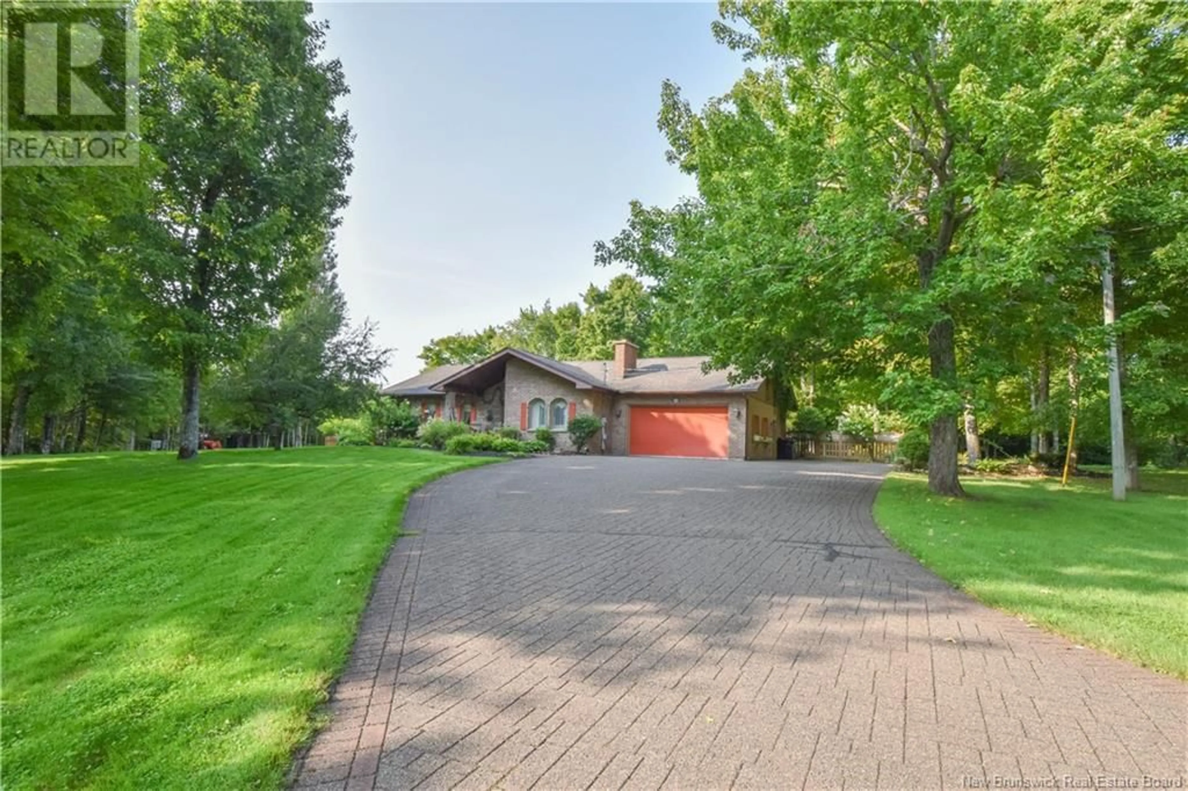138 365 ROUTE, Tilley Road, New Brunswick E8M1N4
Contact us about this property
Highlights
Estimated ValueThis is the price Wahi expects this property to sell for.
The calculation is powered by our Instant Home Value Estimate, which uses current market and property price trends to estimate your home’s value with a 90% accuracy rate.Not available
Price/Sqft$272/sqft
Est. Mortgage$2,040/mo
Tax Amount ()$3,515/yr
Days On Market65 days
Description
Discover this magnificent property where space, charm, and nature meet! Located on Tilley Road, just minutes from the charming village of St-Isidore and 10 minutes from the services of the town of Tracadie, this home offers the perfect balance between tranquility and accessibility. Nestled in the heart of nature, on a private 3.62-acre lot, this property is surrounded by mature trees that ensure privacy and a serene atmosphere. It is the perfect place for those seeking peace, space, and an enchanting setting to fully enjoy life. The spacious and carefully landscaped yard is a true haven of peace. It is ideal for entertaining family and friends or simply enjoying moments of relaxation, thanks to its in-ground pool and a practical outdoor bathroom. An inviting and friendly home offering plenty of space for family life. The main floor offers a living room open to the kitchen with its central island and lunch counter, a beautiful dining room for entertaining, 3 bedrooms including the master suite with its walk-in closet and private powder room, a full bathroom for guests and children and the very convenient laundry area upstairs. The basement offers a lot of potential with its large family room with wood stove and wine cellar and 3 good-sized storage rooms. Attached garage with ceramic floor and large paving stone entrance. A must see! (id:39198)
Property Details
Interior
Features
Basement Floor
Storage
32'2'' x 9'0''Family room
30'6'' x 32'2''Wine Cellar
9'2'' x 7'3''Storage
10'4'' x 11'5''Exterior
Features
Property History
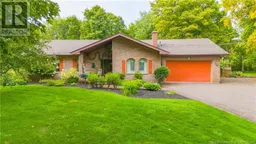 37
37
