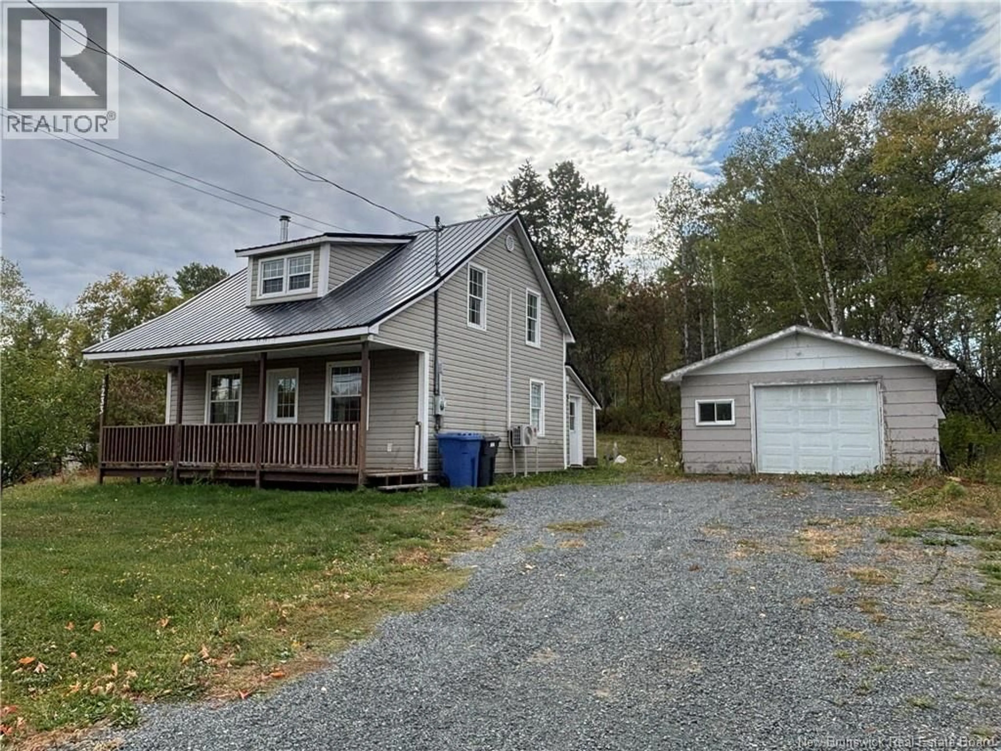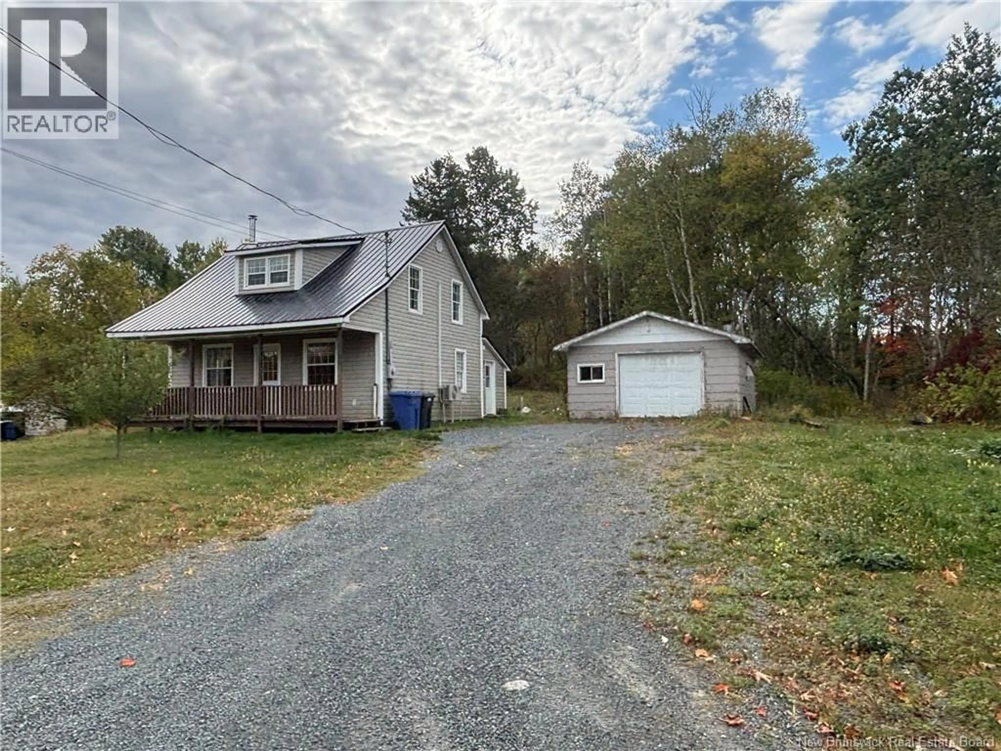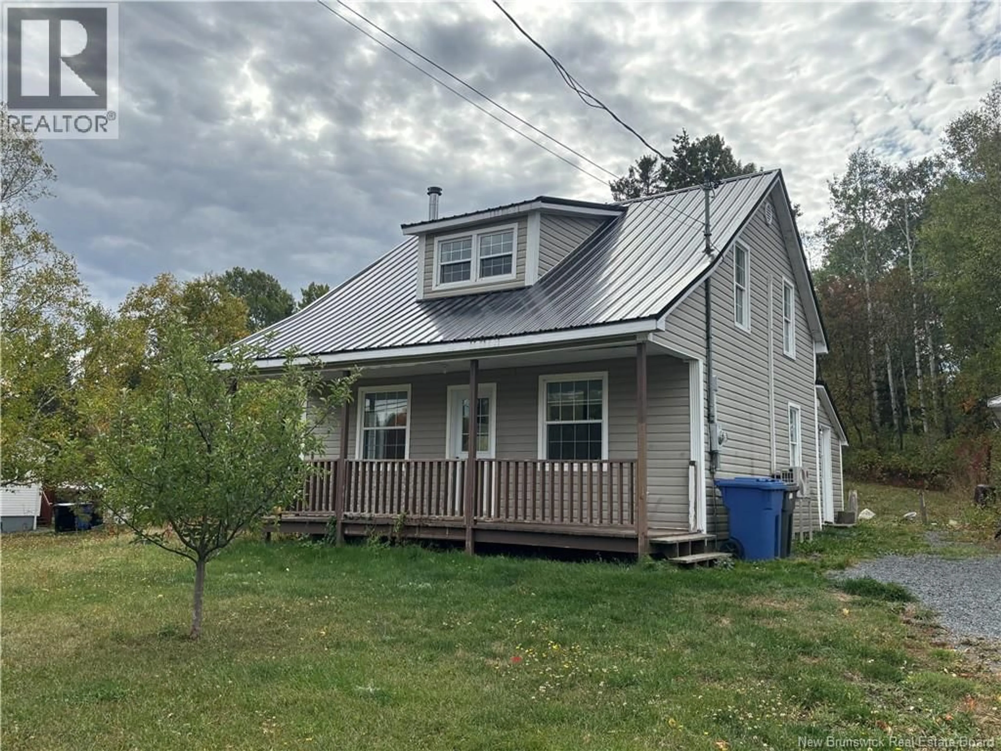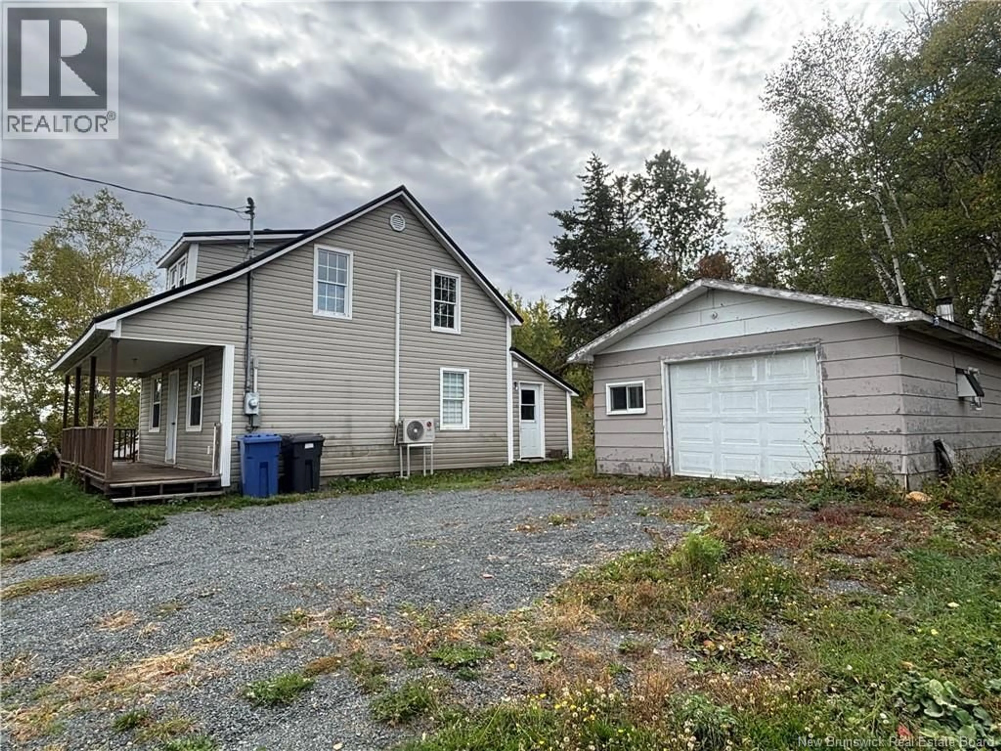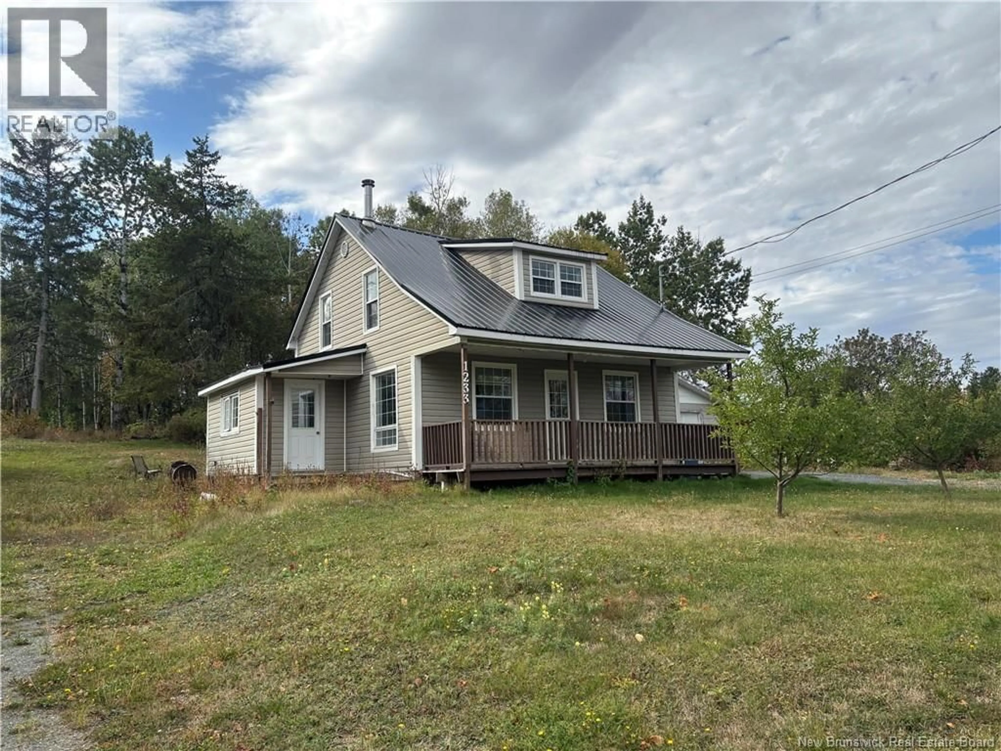1233 ROUTE 322, Robertville, New Brunswick E8K2P5
Contact us about this property
Highlights
Estimated valueThis is the price Wahi expects this property to sell for.
The calculation is powered by our Instant Home Value Estimate, which uses current market and property price trends to estimate your home’s value with a 90% accuracy rate.Not available
Price/Sqft$99/sqft
Monthly cost
Open Calculator
Description
Welcome to this lovely countryside home nestled in the heart of Robertville. Ideally located, this property offers the best of both worlds tranquil rural living just minutes from snowmobile and ATV trails, while still being a short drive from all town amenities. The home features 3 bedrooms and 1 full bathroom, with a spacious layout thats perfect for families, first-time buyers, or anyone looking to escape the city. While the home does require some minor repairs, it has great bones and tons of potential to make it your own. On the main floor, youll find a large kitchen with plenty of cupboard space and access to the back deck ideal for entertaining or relaxing outdoors. The open-concept living room is bright and inviting, featuring a cozy wood stove that adds warmth and charm, especially during the winter months. Upstairs, all three bedrooms are conveniently located together, offering a functional and comfortable layout. Outside, the property includes a detached insulated garage, perfect for storing your toys and tools. Other highlights include a metal roof and PVC windows for added durability and efficiency. Whether you're looking for a quiet place to settle down or a seasonal getaway with access to outdoor recreation, this home has so much to offer. Don't miss out schedule your private showing today! (id:39198)
Property Details
Interior
Features
Second level Floor
Bedroom
8'3'' x 8'9''Bedroom
8'2'' x 11'8''Bedroom
10'2'' x 11'9''Property History
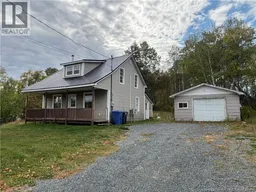 23
23
