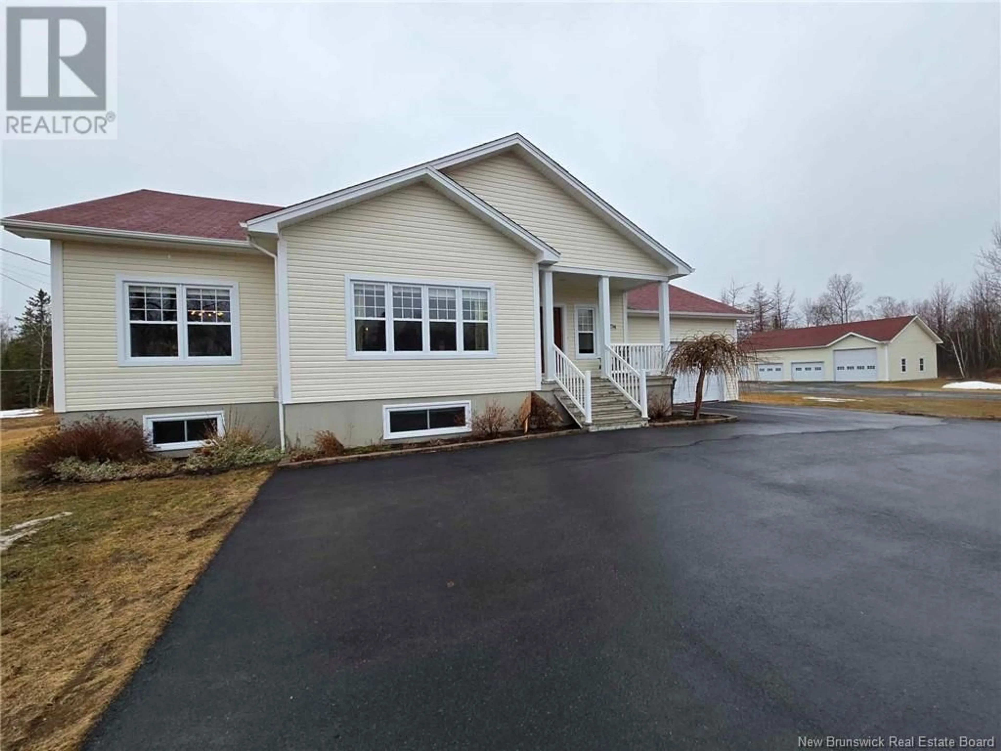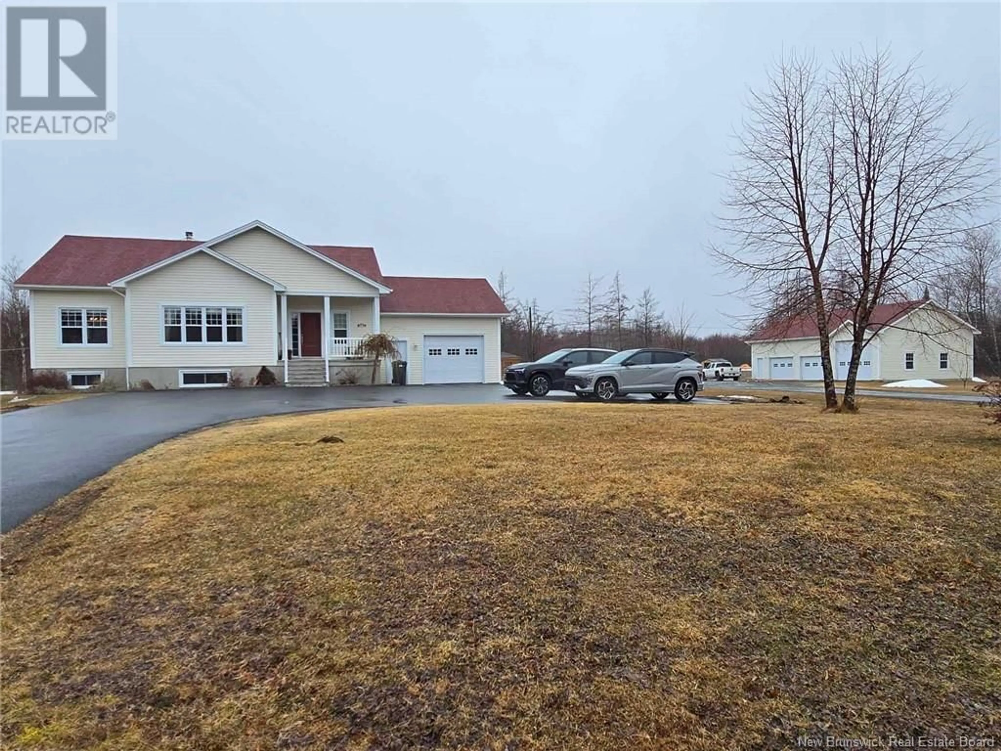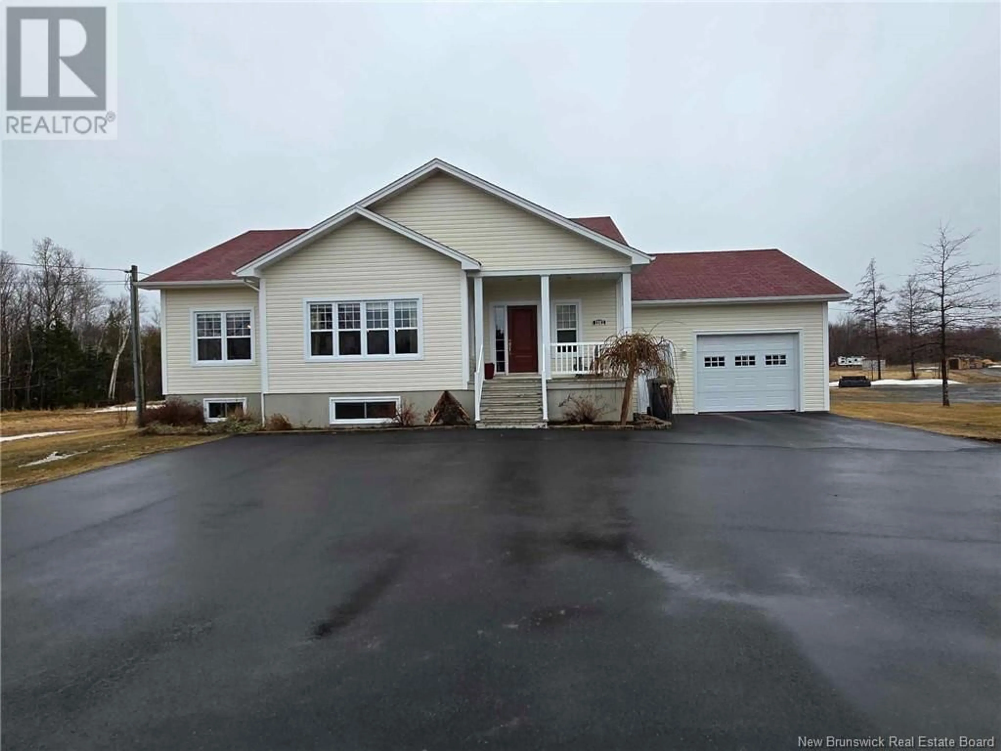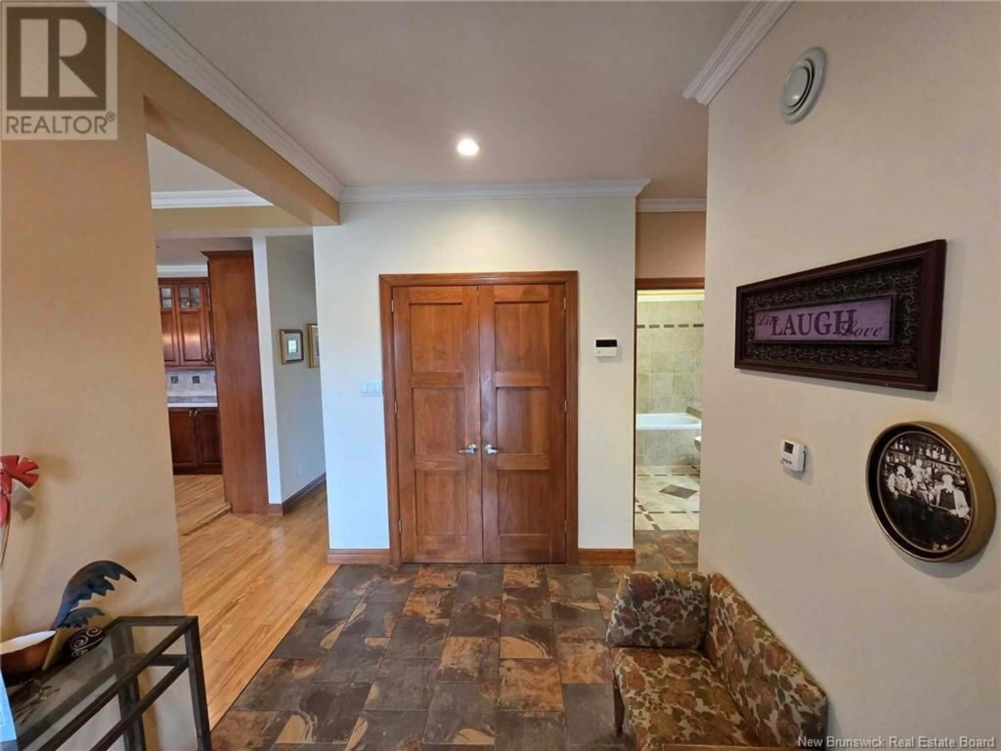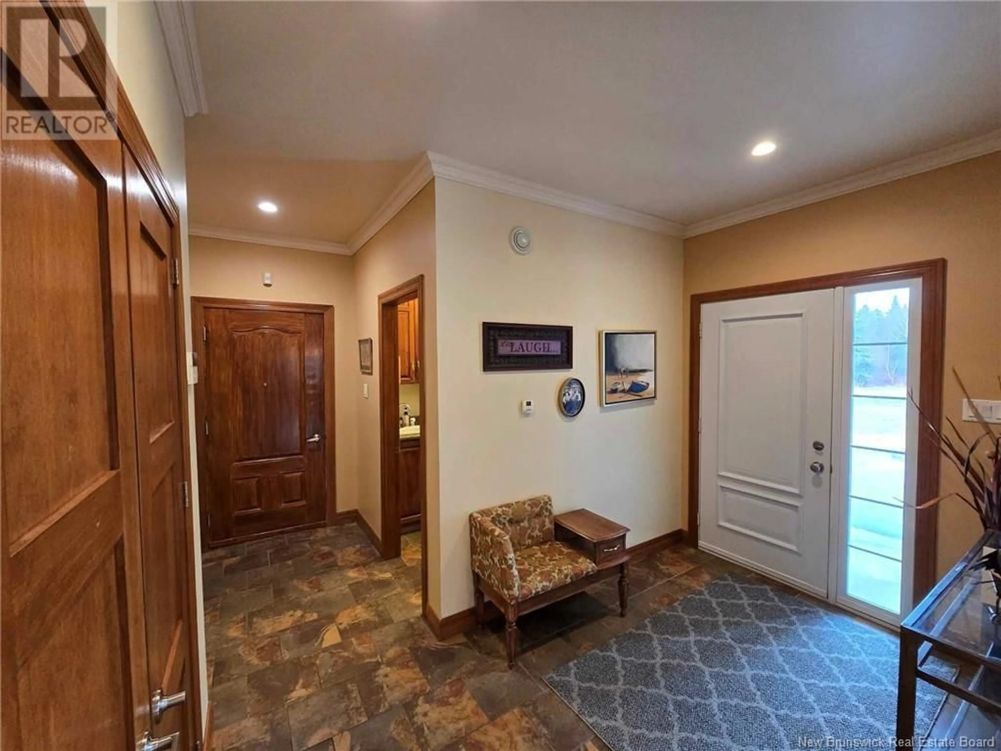1142 RUE BRYAR, Beresford, New Brunswick E8K1B5
Contact us about this property
Highlights
Estimated valueThis is the price Wahi expects this property to sell for.
The calculation is powered by our Instant Home Value Estimate, which uses current market and property price trends to estimate your home’s value with a 90% accuracy rate.Not available
Price/Sqft$335/sqft
Monthly cost
Open Calculator
Description
Welcome to 1142 Bryar A Dream Home for Your Growing Family! Built in 2007, this stunning property truly has it all! Set on approximately 3 acres of beautifully maintained land, this spacious home offers the perfect blend of comfort, functionality, and room to grow. Step inside and fall in love with the open concept layout connecting the kitchen, dining, and living areas ideal for everyday living and entertaining guests. With 4 generous bedrooms and 3 full bathrooms, theres plenty of space for the whole family. The primary bedroom features its own ensuite, creating a perfect retreat at the end of the day. Enjoy year-round comfort with a geothermal heat pump, and take advantage of the heated attached garage plus a heated triple detached garage, perfect for vehicles, toys, or your dream workshop. Need more space? There's another detached garage as well! The basement boasts a huge rec room, complete with a pool table and a wine cellar ideal for entertaining or relaxing. Outside, entertain in style with a fully equipped outdoor kitchen and beautiful patio area, perfect for summer evenings with family and friends. With a paved driveway and tons of parking, this property is as practical as it is beautiful. This one wont last long call today to book your private showing of 1142 Rue Bryar! (id:39198)
Property Details
Interior
Features
Basement Floor
4pc Bathroom
Bedroom
15'8'' x 9'2''Bedroom
11'4'' x 9'11''Family room
41'9'' x 28'0''Property History
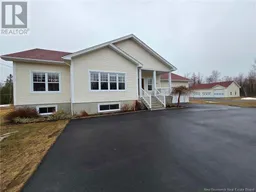 50
50
