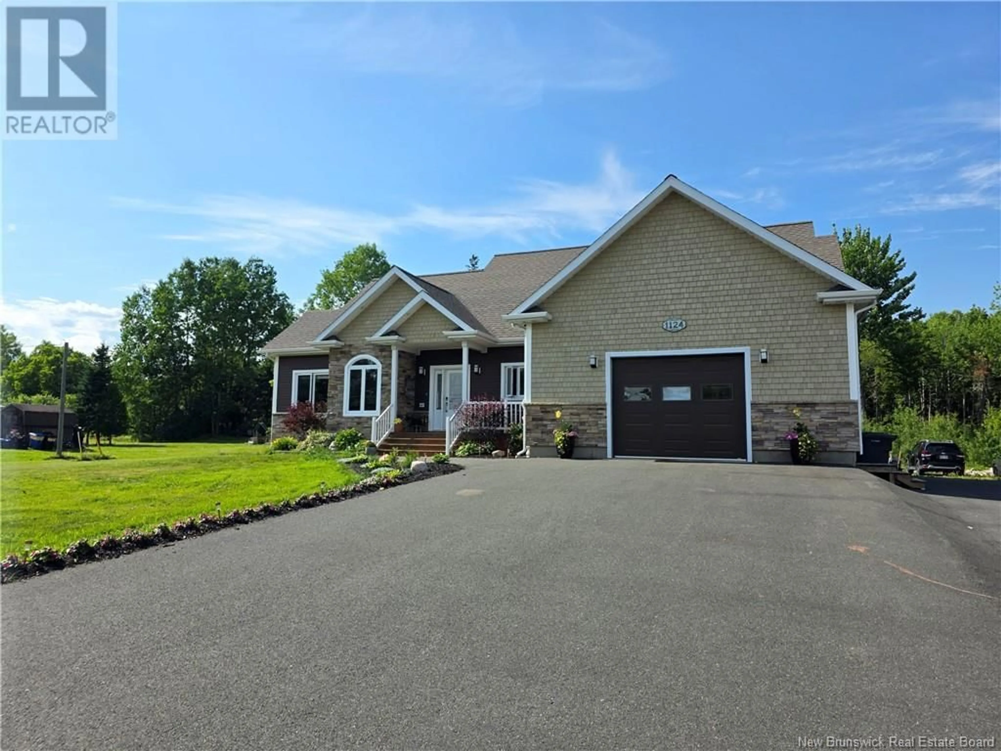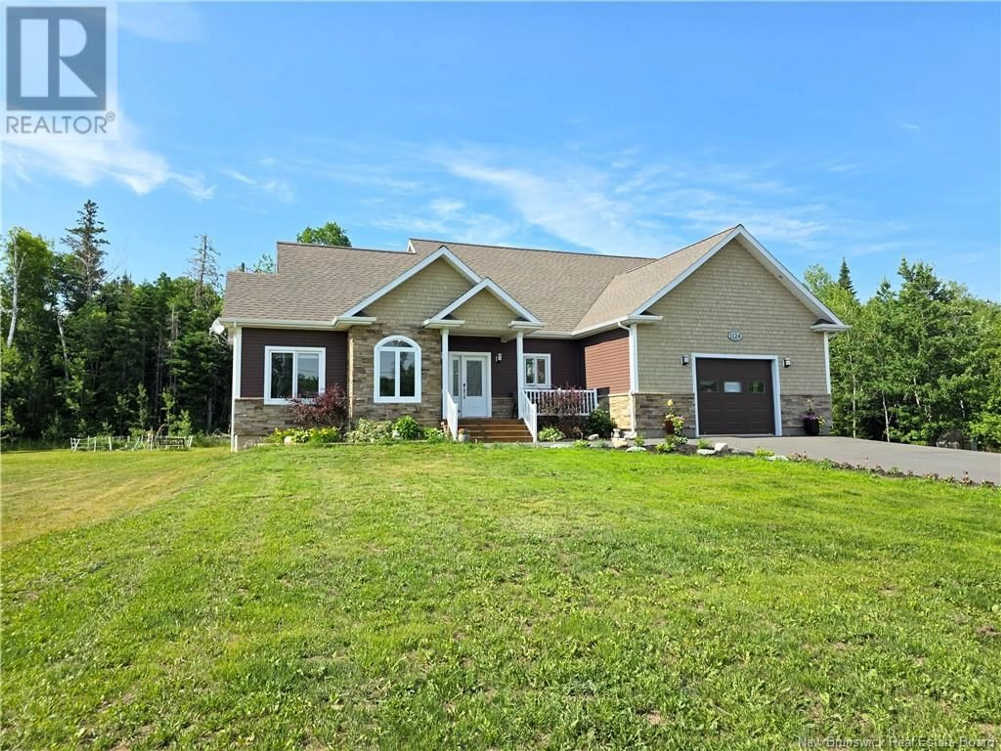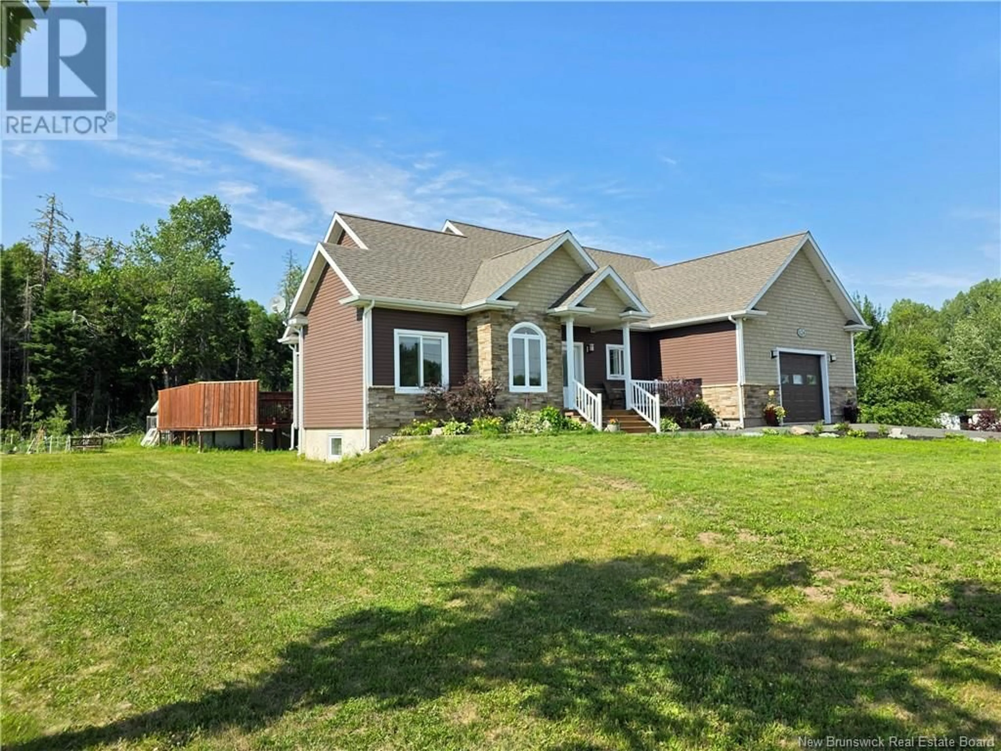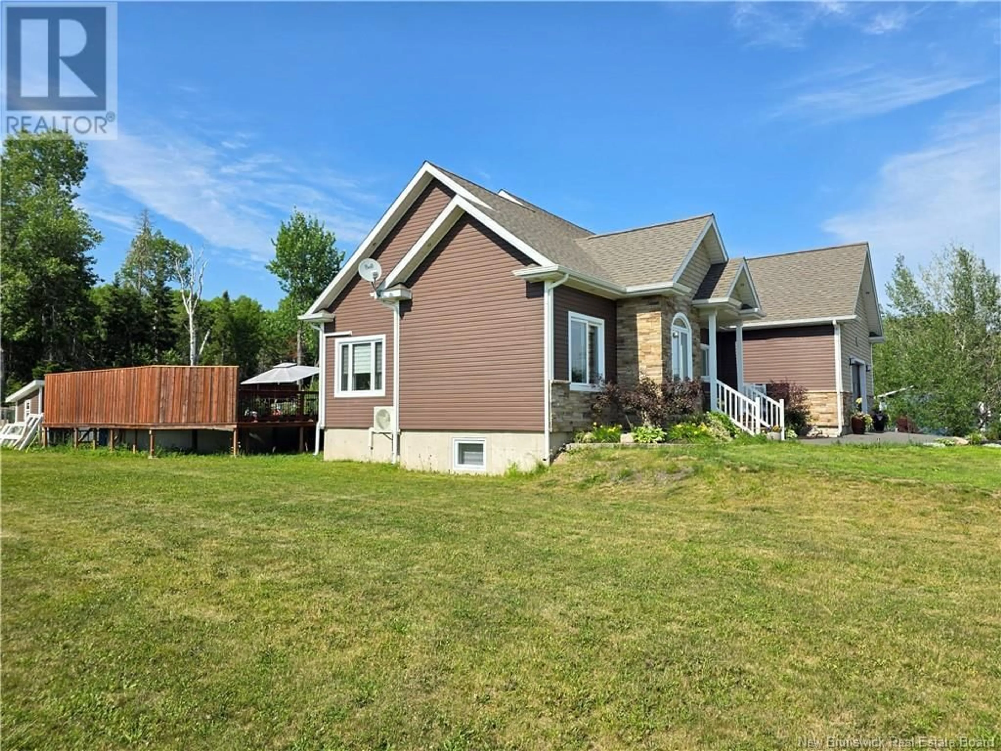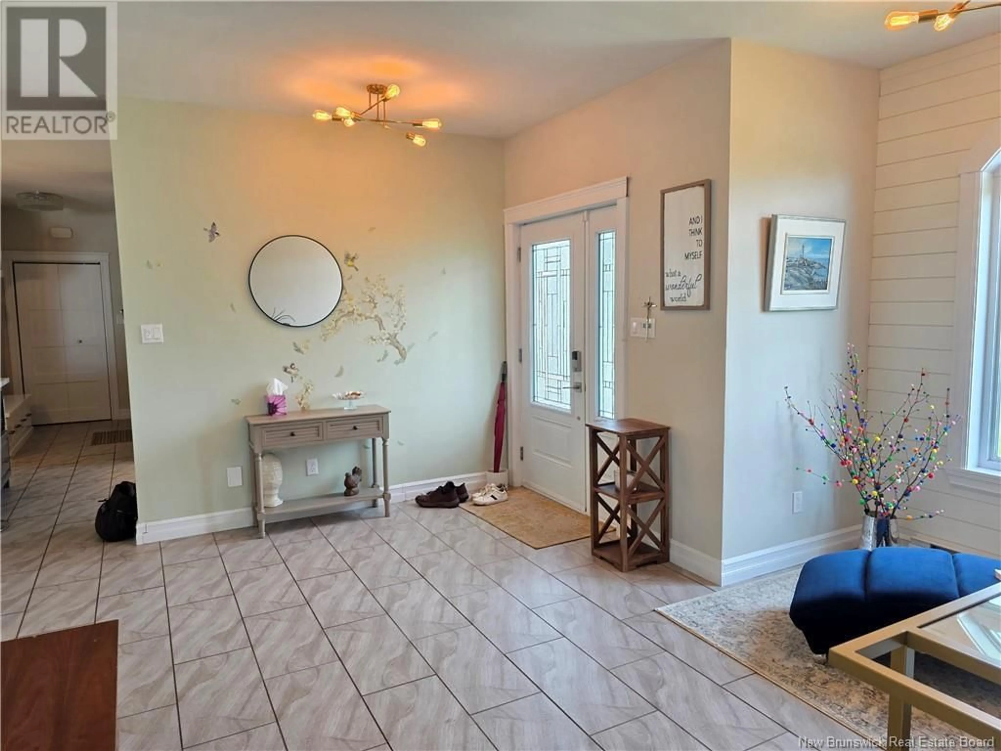1124 ROBERTVILLE, Robertville, New Brunswick E8K2P5
Contact us about this property
Highlights
Estimated valueThis is the price Wahi expects this property to sell for.
The calculation is powered by our Instant Home Value Estimate, which uses current market and property price trends to estimate your home’s value with a 90% accuracy rate.Not available
Price/Sqft$183/sqft
Monthly cost
Open Calculator
Description
Welcome to this incredible 1,774 sq ft home, perfectly designed for comfort, entertainment, and easy living. Located in Robertville, you'll be just moments away from all amenities, making everyday errands a breeze. Step inside and discover a spacious main level featuring two generous bedrooms, open concept livingdining and kitchen. The primary bedroom is a true sanctuary, boasting a walk-in closet and a large, luxurious ensuite bathroom for your ultimate relaxation. Beyond the interior, your private oasis awaits! Step out onto the patio, where you'll find a sparkling pool perfect for summer days and a relaxing hot tub to unwind in after a long week. And with an attached 20x24 garage, you'll have ample space for vehicles and storage. The finished basement expands your living space significantly. It features an additional bedroom, a dedicated office, and extra space ready for you to customize into a fourth bedroom to suit your needs. Entertain in style in the large family room, complete with a built-in bar and pool table perfect for game nights and social gatherings. You'll also find a cozy living area downstairs, warmed by a wood stove, creating an inviting ambiance on cooler evenings. This home truly has it all! Don't miss your chance to own this fantastic Robertville property. Contact us today to schedule your private showing! (id:39198)
Property Details
Interior
Features
Basement Floor
Utility room
34'0'' x 12'5''2pc Bathroom
12'0'' x 8'10''Office
12'2'' x 7'9''Bedroom
18'6'' x 9'5''Property History
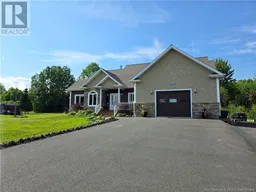 46
46
