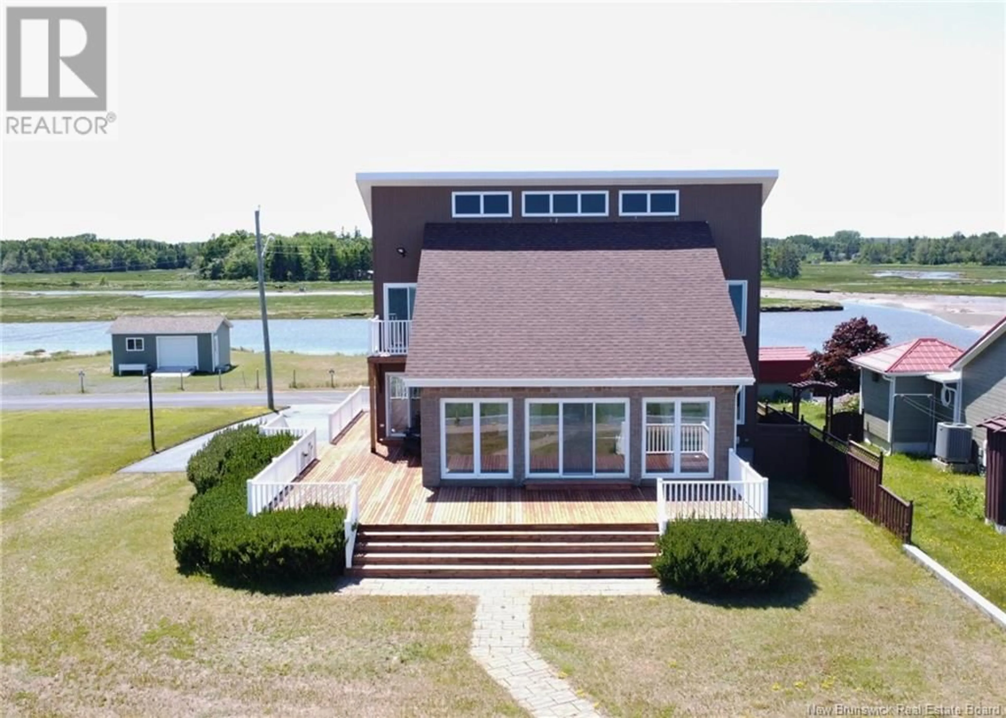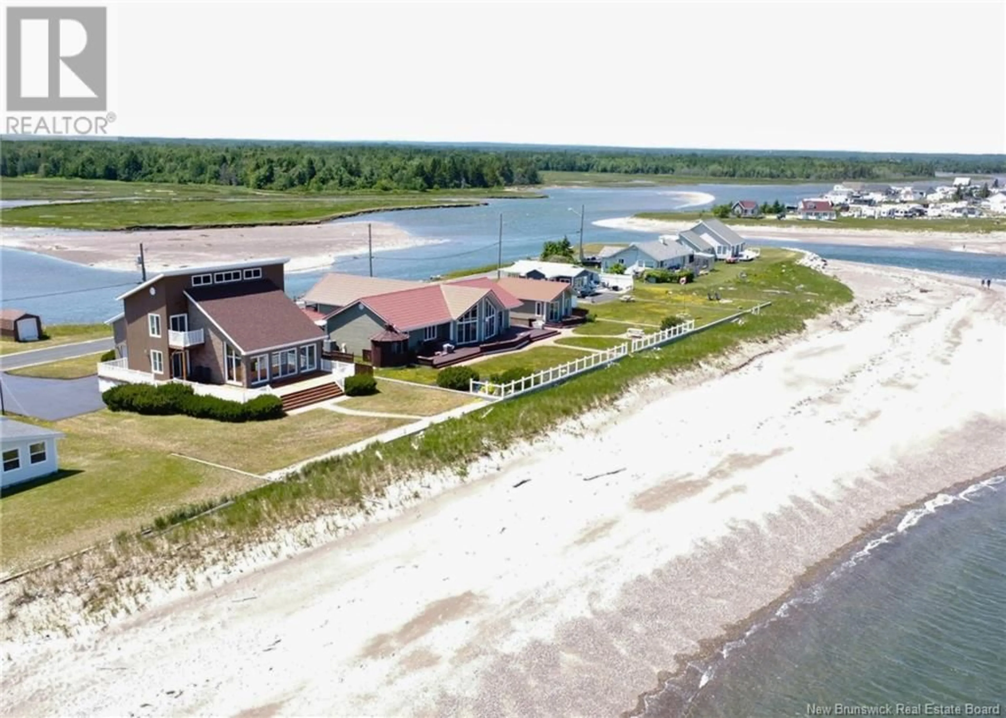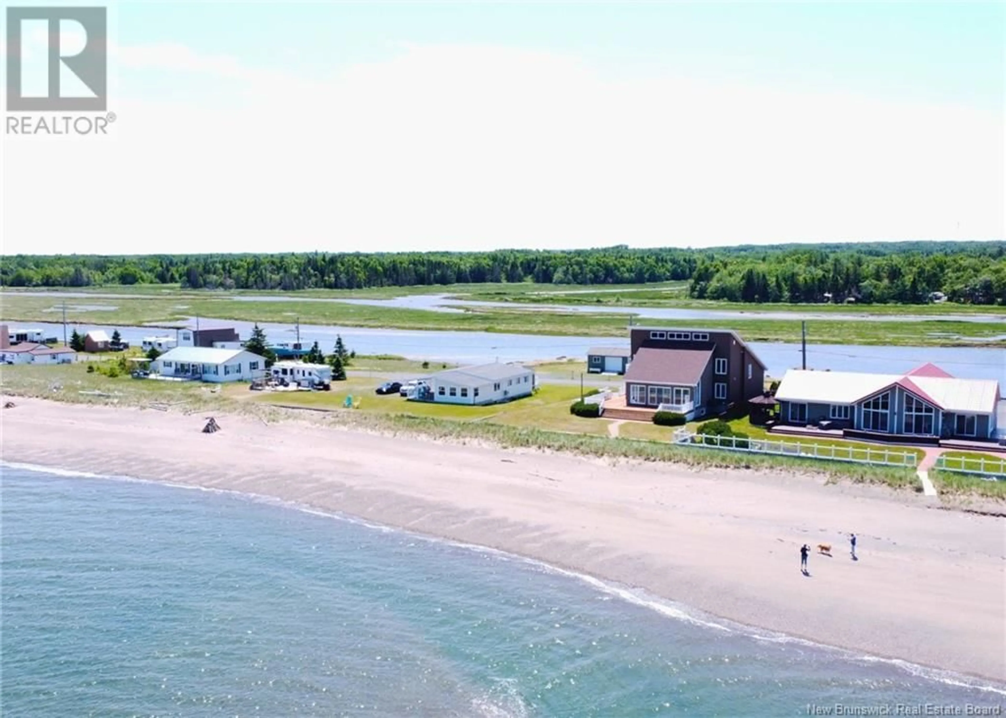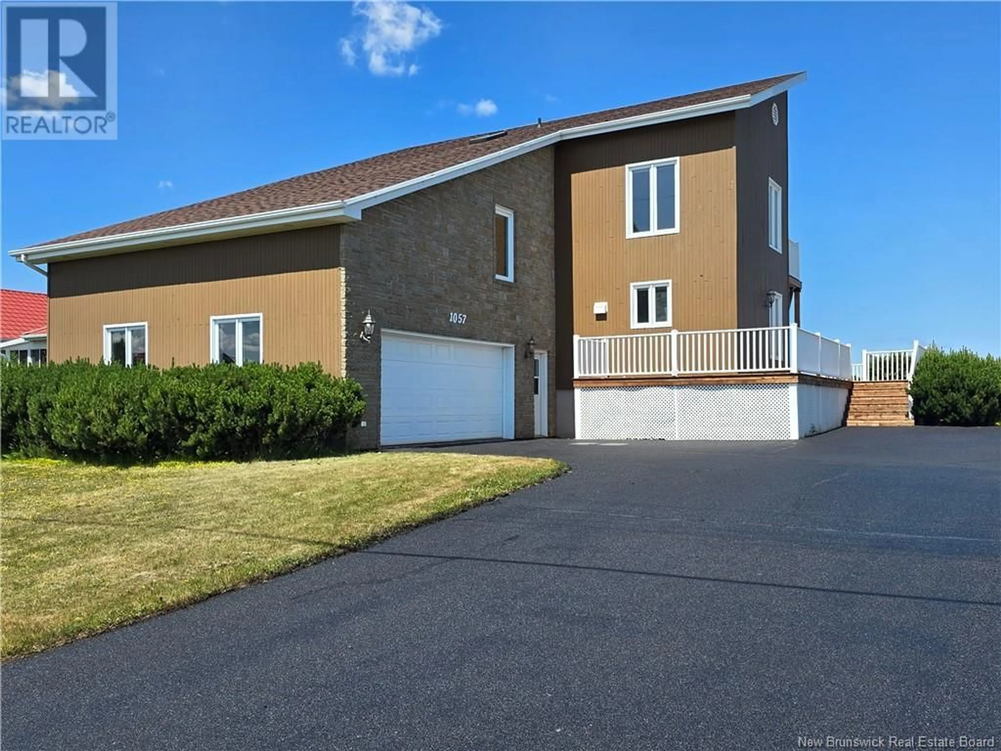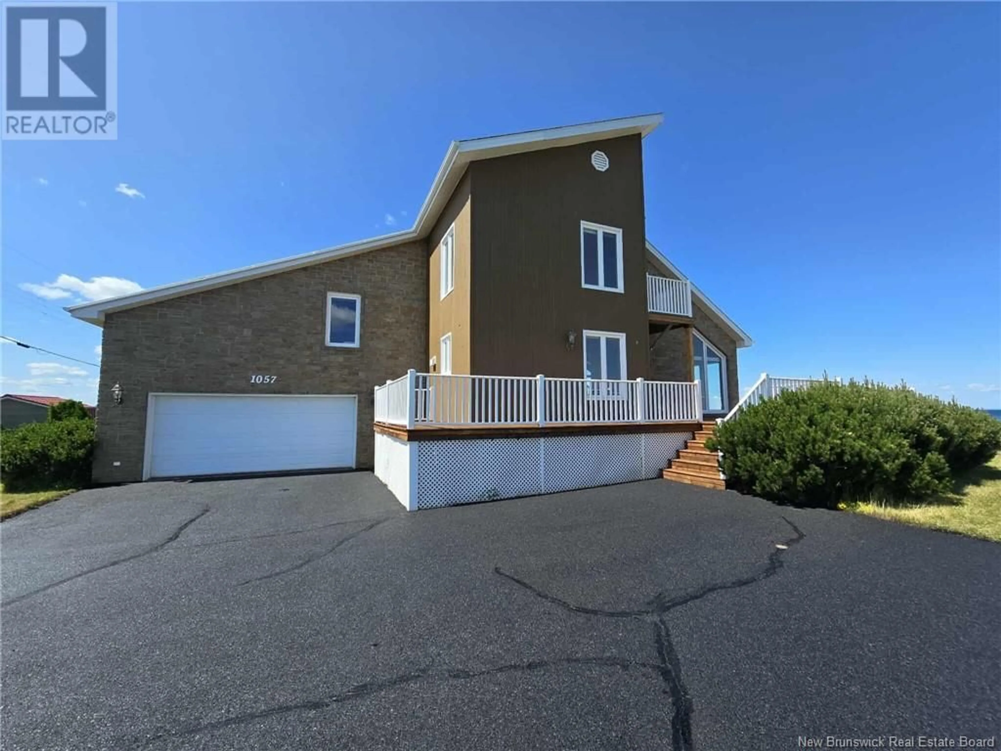1057 JACQUES CARTIER STREET, Beresford, New Brunswick E8K1A7
Contact us about this property
Highlights
Estimated valueThis is the price Wahi expects this property to sell for.
The calculation is powered by our Instant Home Value Estimate, which uses current market and property price trends to estimate your home’s value with a 90% accuracy rate.Not available
Price/Sqft$291/sqft
Monthly cost
Open Calculator
Description
WATERFRONT!! Did you ever dream of living on the beach?? Well, look no further! This GORGEOUS home has the beach on one side and the river across the road on the other side!! BOATING, SWIMMING, KAYAKING, AMAZING SUNSETS...COMPLETE PARADISE!! The main floor offers a kitchen with bright cabinetry, a living room with vaulted ceilings and HUGE windows overlooking the Bay of Chaleur, a bedroom with access to the full bath, laundry area and access to the attached garage and basement. The upper level offers a large hallway overlooking the living room, Master bedroom with a walk-in closet and patio overlooking the ocean, 3rd bedroom, full bath and a few steps down to a really cool bonus room over the garage, all finished in Pine. This room could be used for a den, an office or whatever you desire. The basement is also finished with a 2nd kitchen, 4th bedroom, den area and 2 more full bathrooms. (Great potential for some rental income, Nanny suite or for your guests to enjoy). Some of the GREAT features include: Attached garage, Waterfront on both sides of the road, cement breakwater, large wrap around deck for entertaining or total relaxation listening to the waves roll in, paved driveway, lots of new thermos replaced in 2021, new roof shingles 2019, new central heat and air conditioning unit 2017, Back-up generator, new water softener 2021, fresh paint, new flooring throughout the main floor and 2nd floor (2025), renovated bathrooms, new fixtures, new deck all in 2025 and lots more! (id:39198)
Property Details
Interior
Features
Main level Floor
Living room
25'1'' x 19'7''Bedroom
15' x 11'9''Kitchen
15' x 12'7''Property History
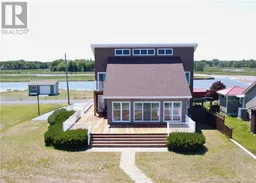 50
50
