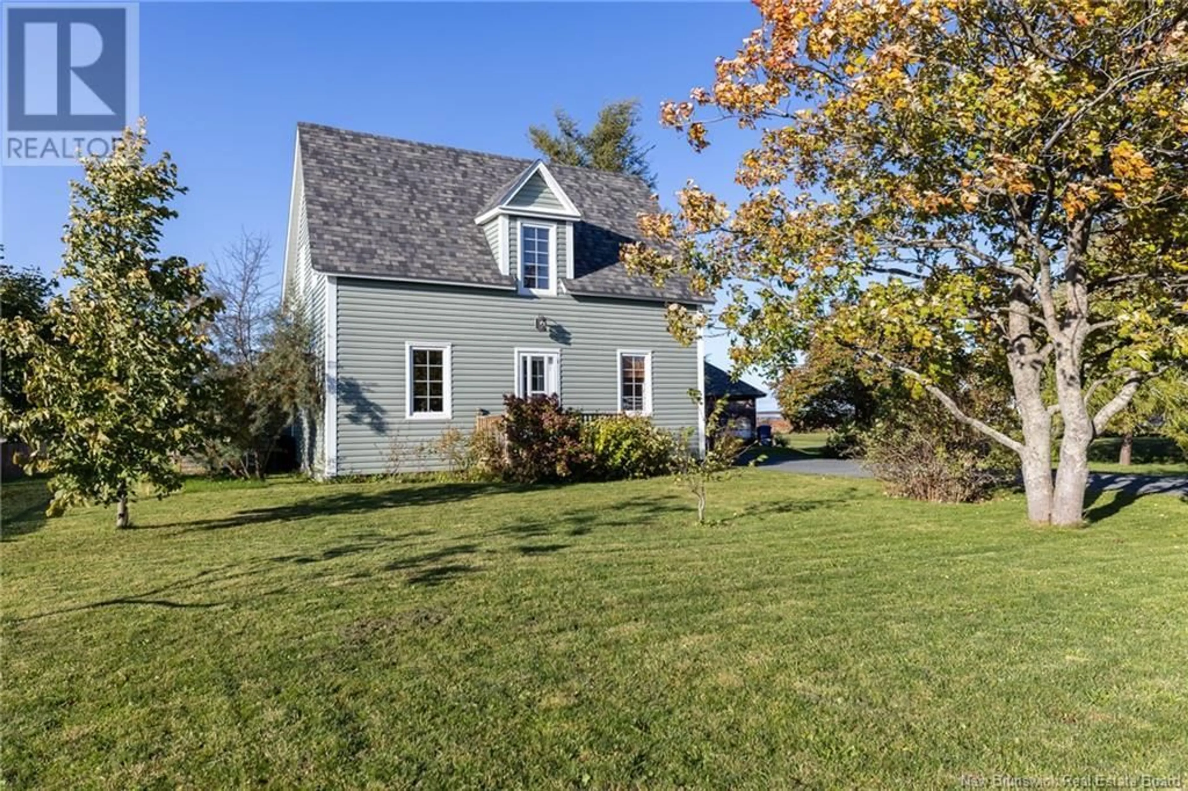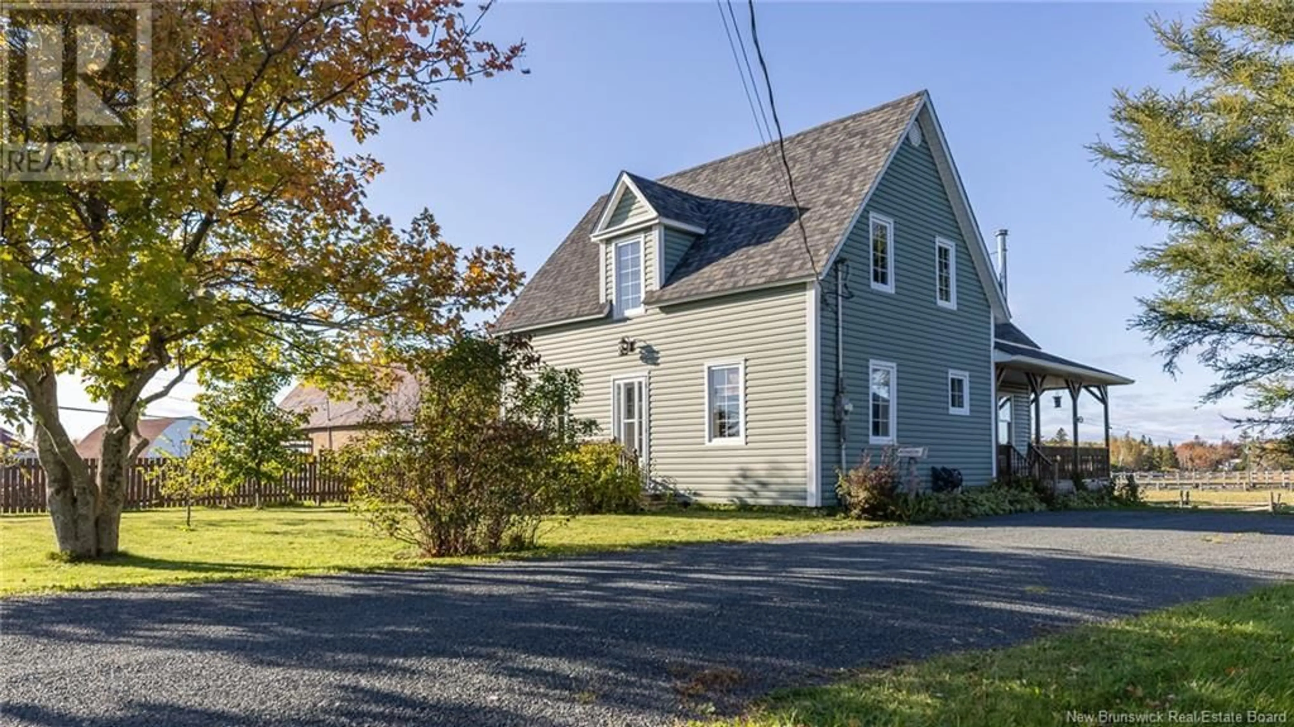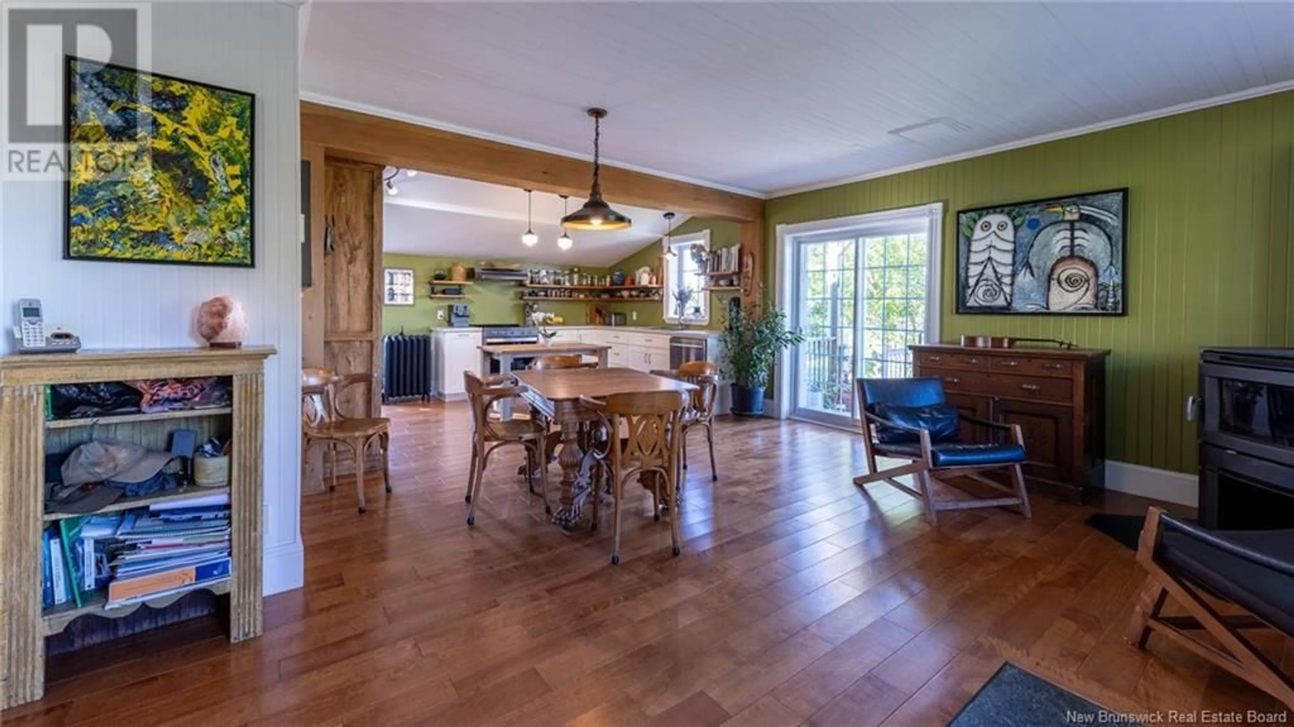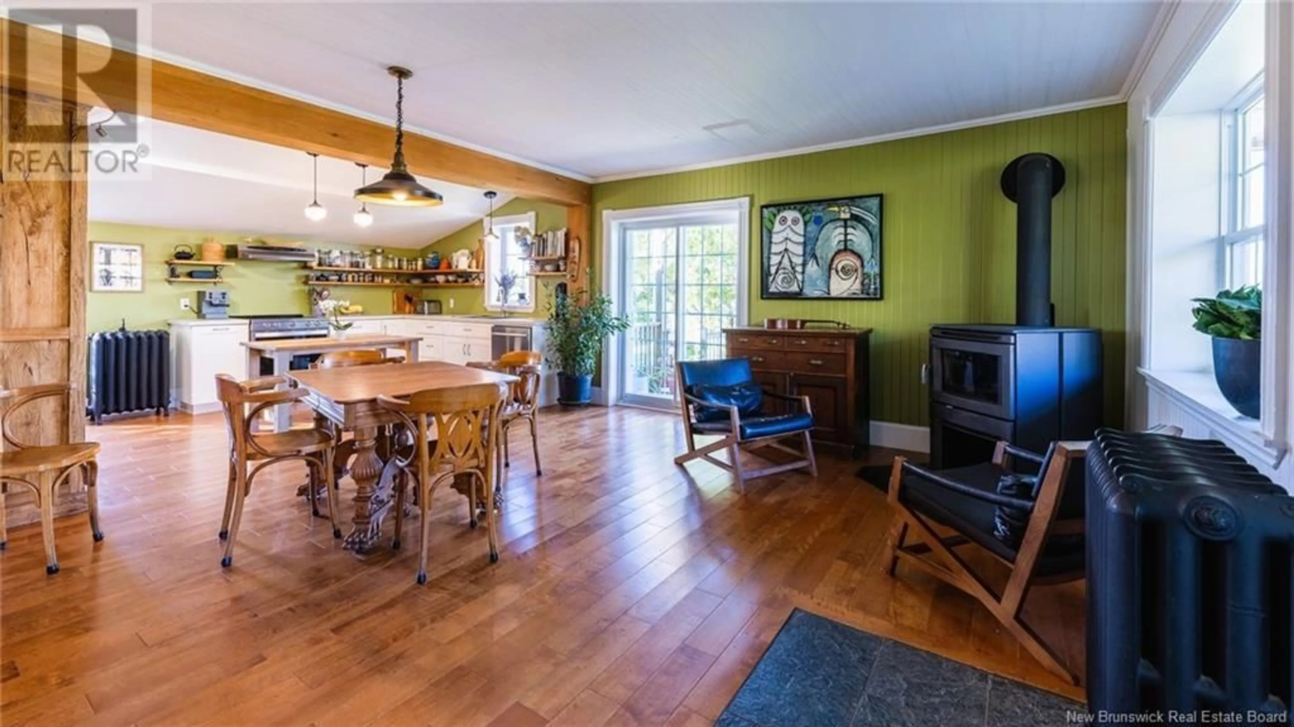102 JD GAUTHIER BOULEVARD, Shippagan, New Brunswick E8S2L6
Contact us about this property
Highlights
Estimated ValueThis is the price Wahi expects this property to sell for.
The calculation is powered by our Instant Home Value Estimate, which uses current market and property price trends to estimate your home’s value with a 90% accuracy rate.Not available
Price/Sqft$147/sqft
Est. Mortgage$1,138/mo
Tax Amount ()$2,011/yr
Days On Market58 days
Description
A unique home in the heart of Shippagan! Discover this century-old home full of character, located on a lovely corner lot with a view of the bay. Carefully restored, it blends the charm of the past with a modern, inviting style. Inside, you'll find a bright space with pleasant colors. The open-concept layout connects the kitchen, dining area, and a relaxing corner by the wood stove (2016). A separate living room can also double as a home officeperfect for quiet time or relaxation. This home offers up to four bedrooms and a full bathroom. The spacious primary bedroom is located upstairs and offers a beautiful view of the bay. A bedroom can also be set up on the main floor to suit your needs. The kitchen features plenty of cabinet and counter space with a fresh, youthful look. Lighting has been updated. Outside, enjoy a large 20 x 20 shed, a lovely porch, and a beautiful rear view of the boardwalk and the bay of Shippagan. The cycling trail is just across the road and within walking distance. Create your memories, your retreat, your home. (id:39198)
Property Details
Interior
Features
Second level Floor
Bedroom
9'0'' x 13'3''Bedroom
10'2'' x 15'6''Primary Bedroom
10'2'' x 16'8''Property History
 46
46





