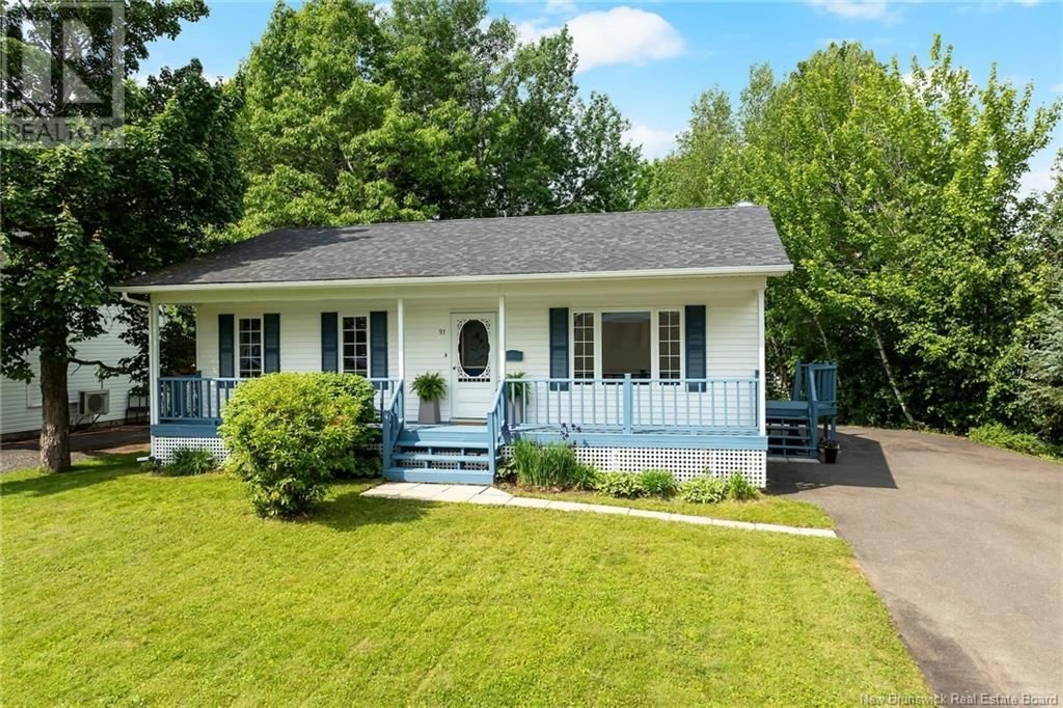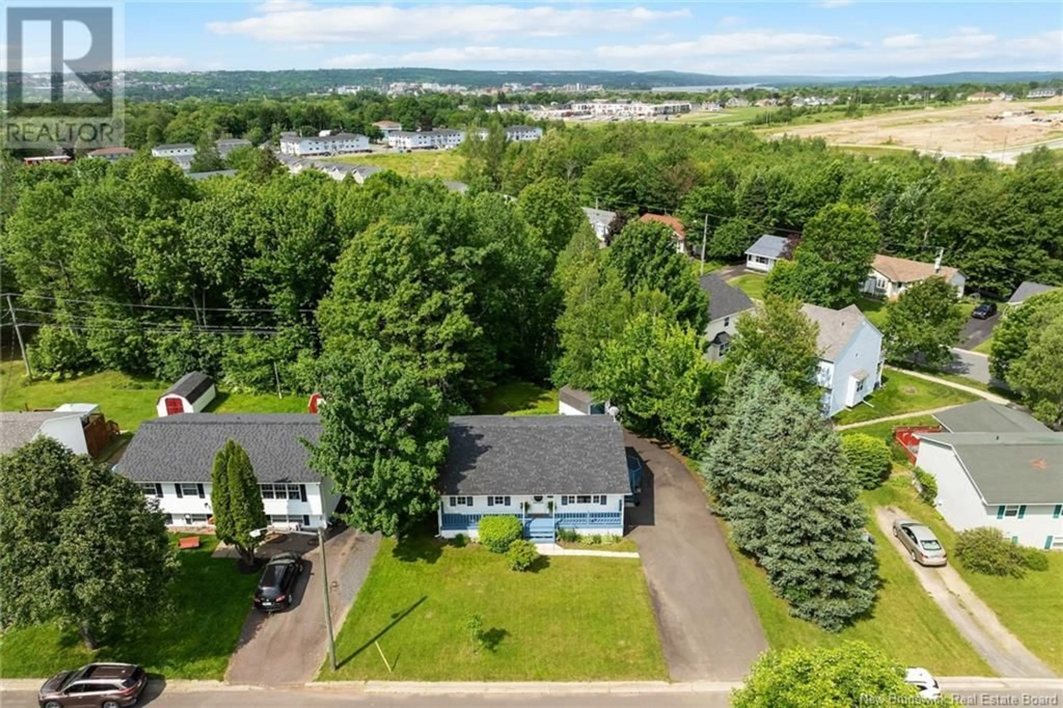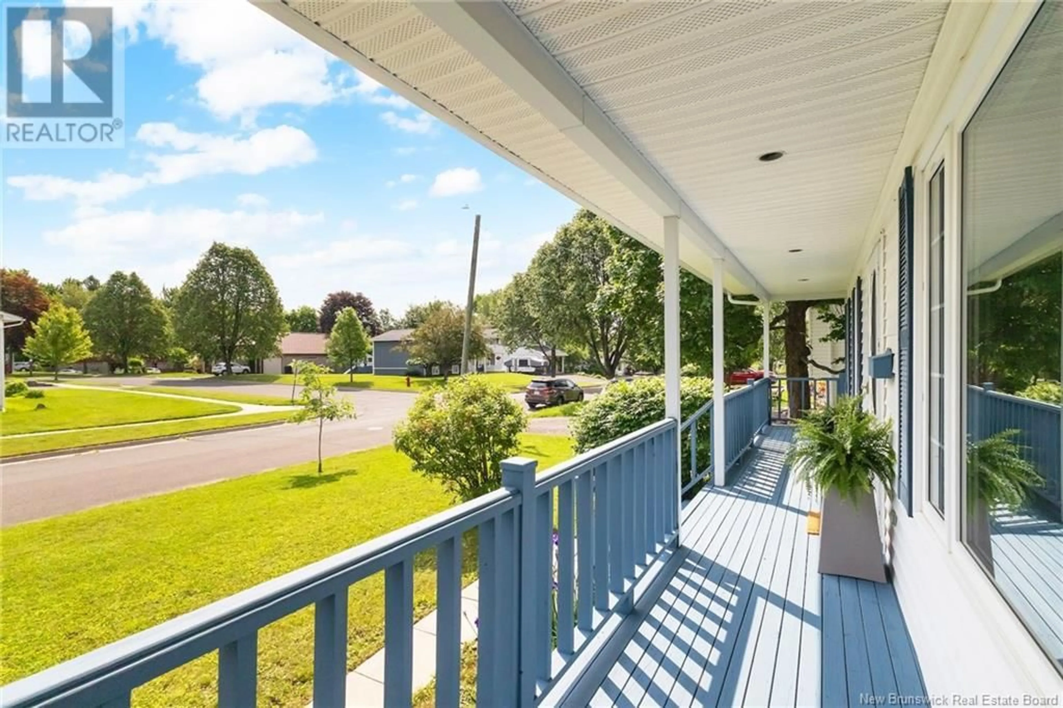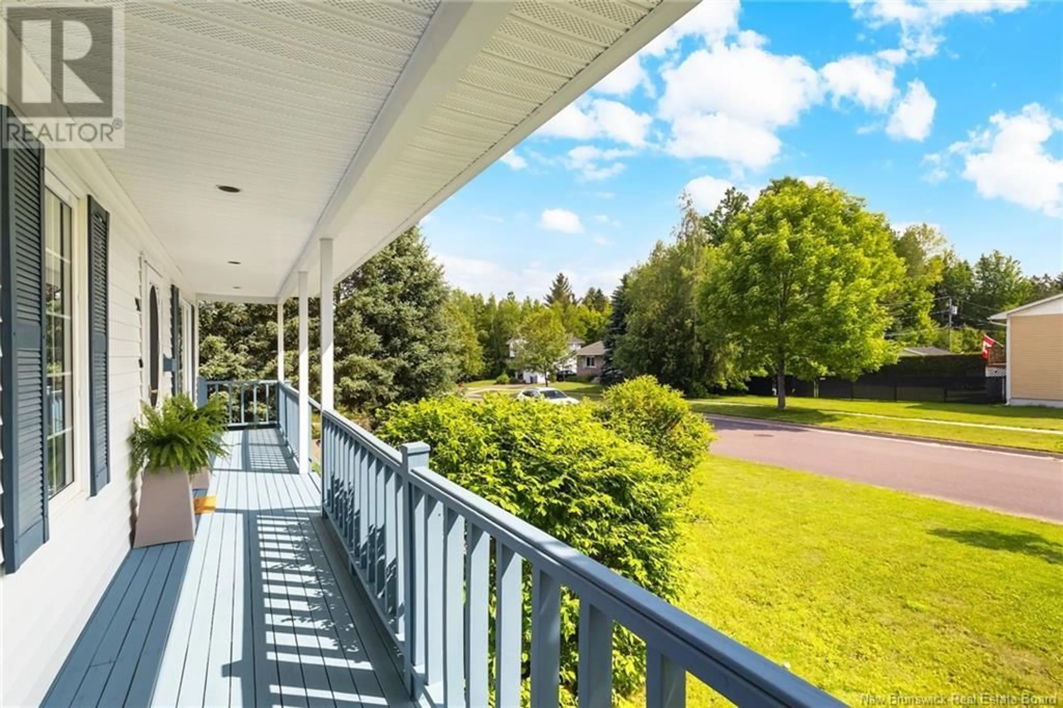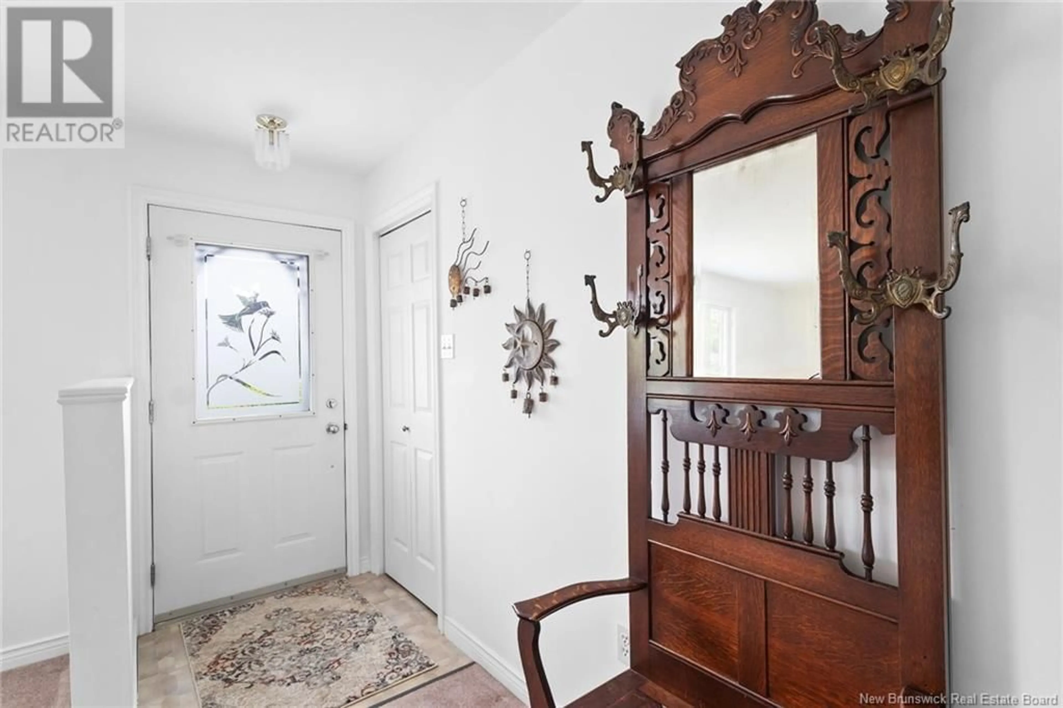91 STAFFORD DRIVE, Fredericton, New Brunswick E3A5J3
Contact us about this property
Highlights
Estimated valueThis is the price Wahi expects this property to sell for.
The calculation is powered by our Instant Home Value Estimate, which uses current market and property price trends to estimate your home’s value with a 90% accuracy rate.Not available
Price/Sqft$328/sqft
Monthly cost
Open Calculator
Description
Charming Bungalow with Curb Appeal in a Growing Northside Neighbourhood! If youre a lover of a welcoming front porch, this is the one for you! Situated in a desirable neighbourhood on Frederictons expanding Northside, this custom-built bungalow offers great curb appeal and is conveniently located near new schools, shopping, and amenities. Step inside to a spacious main floor featuring a generous living room, an oversized kitchen with solid wood cabinetry, and a bright dining area that opens onto a back deckready for your personal touch. Two large bedrooms with abundant natural light and great closet space, along with a full main bathroom, complete this level. Off the kitchen, youll find a well-designed side entry with its own porch and a handy closet, perfect for daily use. The fully finished basement adds incredible space with two family rooms, a third large bedroom, a second full bathroom with stand-up shower, laundry area, and a huge storage room. The paved driveway provides ample parking, and the large storage shed will keep all your extras tucked away. Pre-inspected and professionally cleaned, this home is move-in ready for its next chapter. All thats missing is you! (id:39198)
Property Details
Interior
Features
Basement Floor
Storage
11'9'' x 14'4''Laundry room
5'0'' x 5'7''Bath (# pieces 1-6)
5'8'' x 8'3''Bedroom
10'8'' x 13'7''Property History
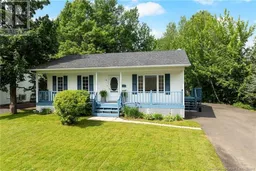 48
48
