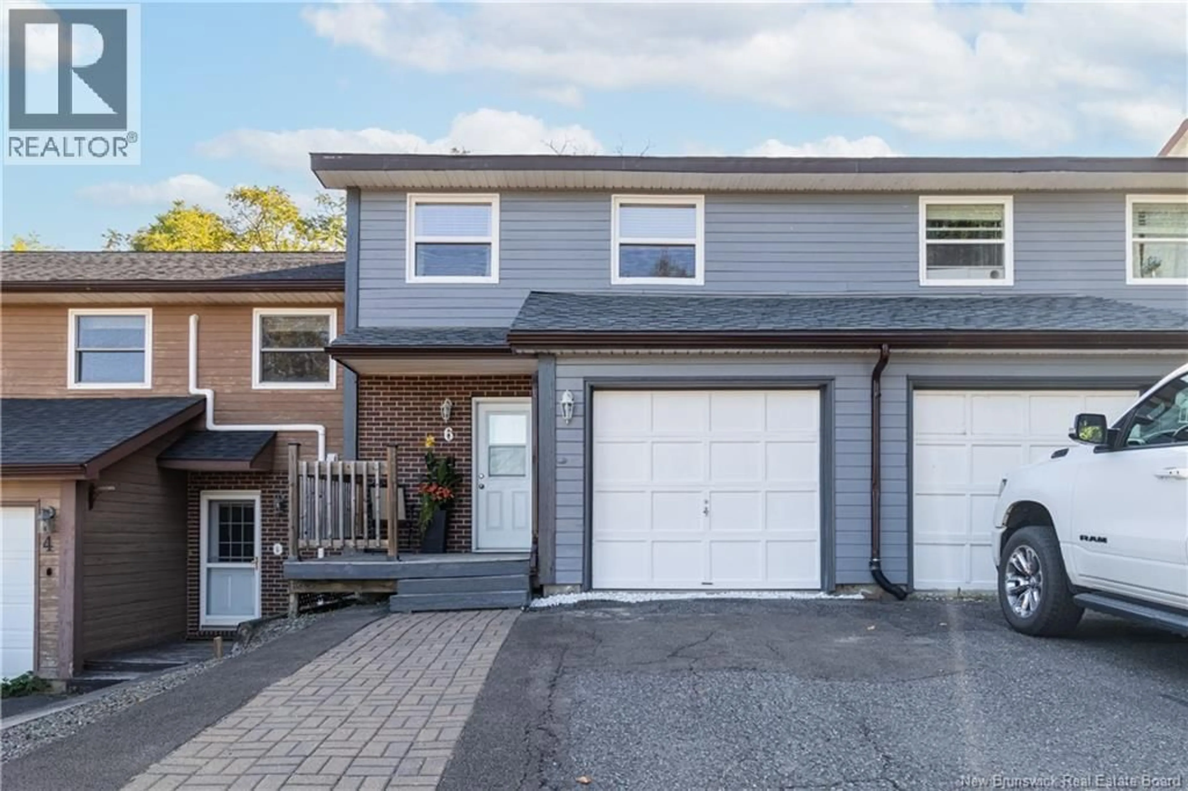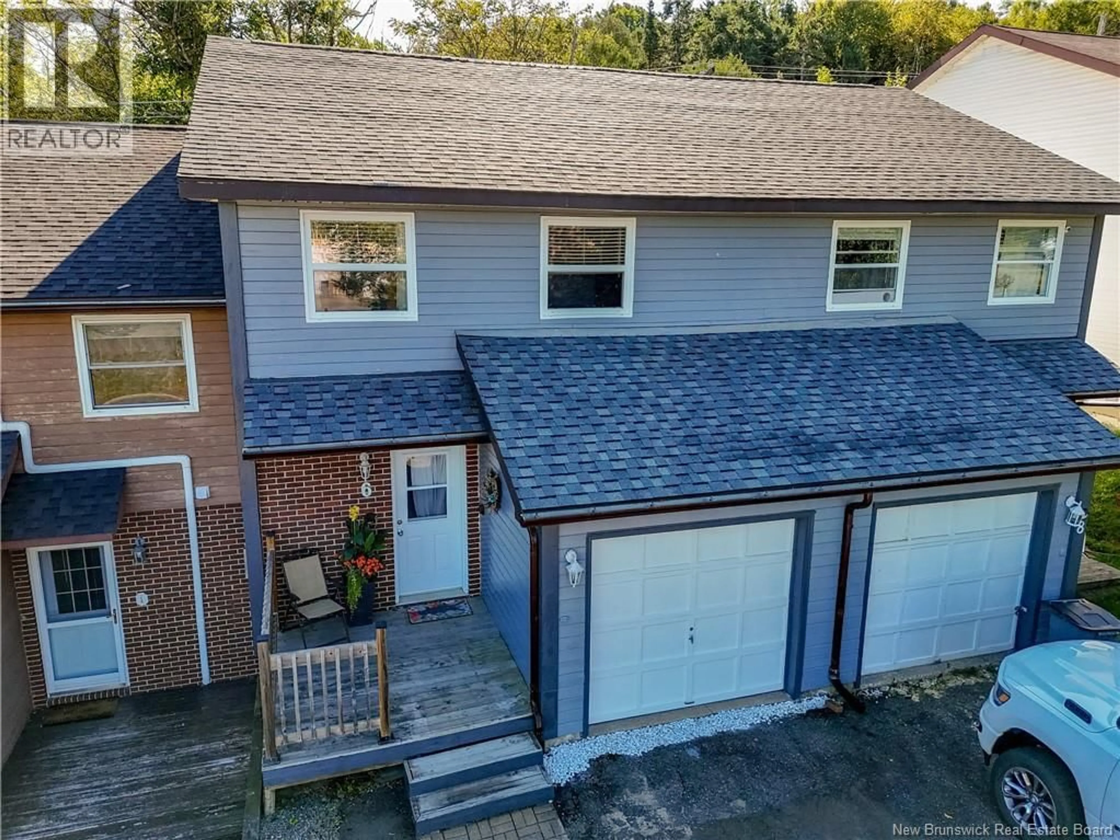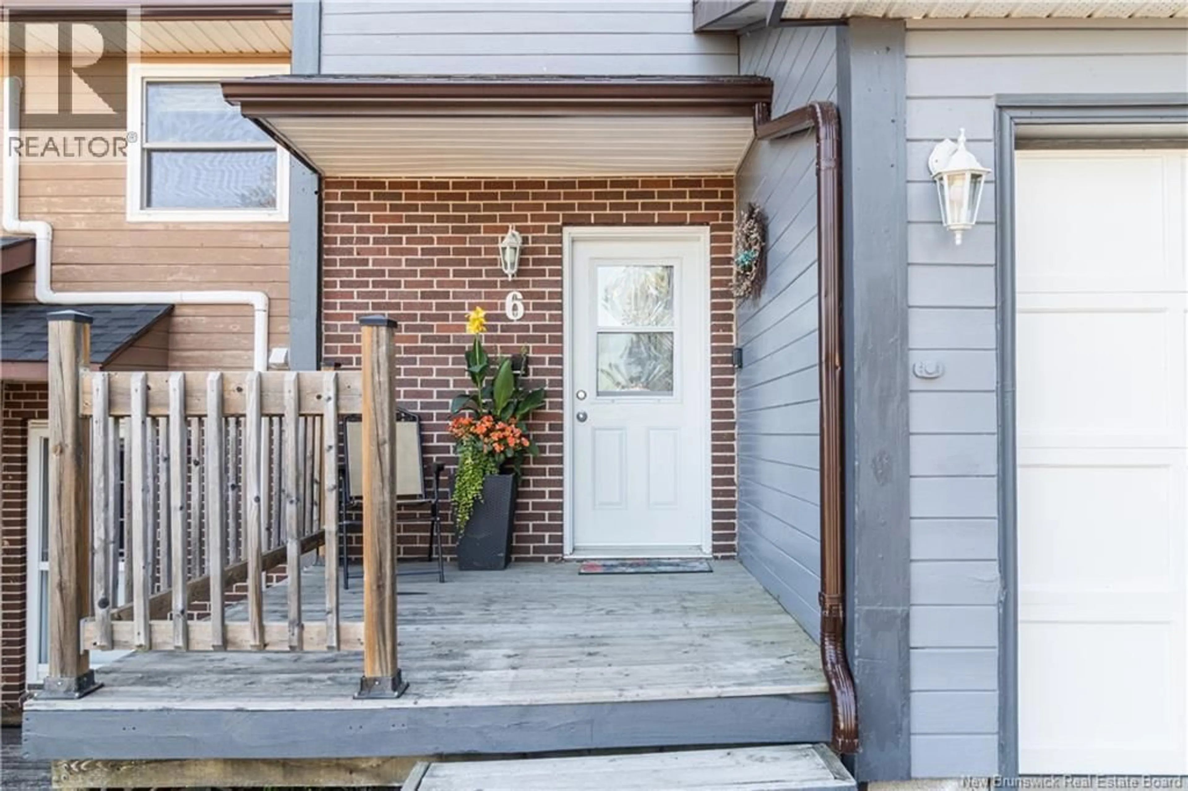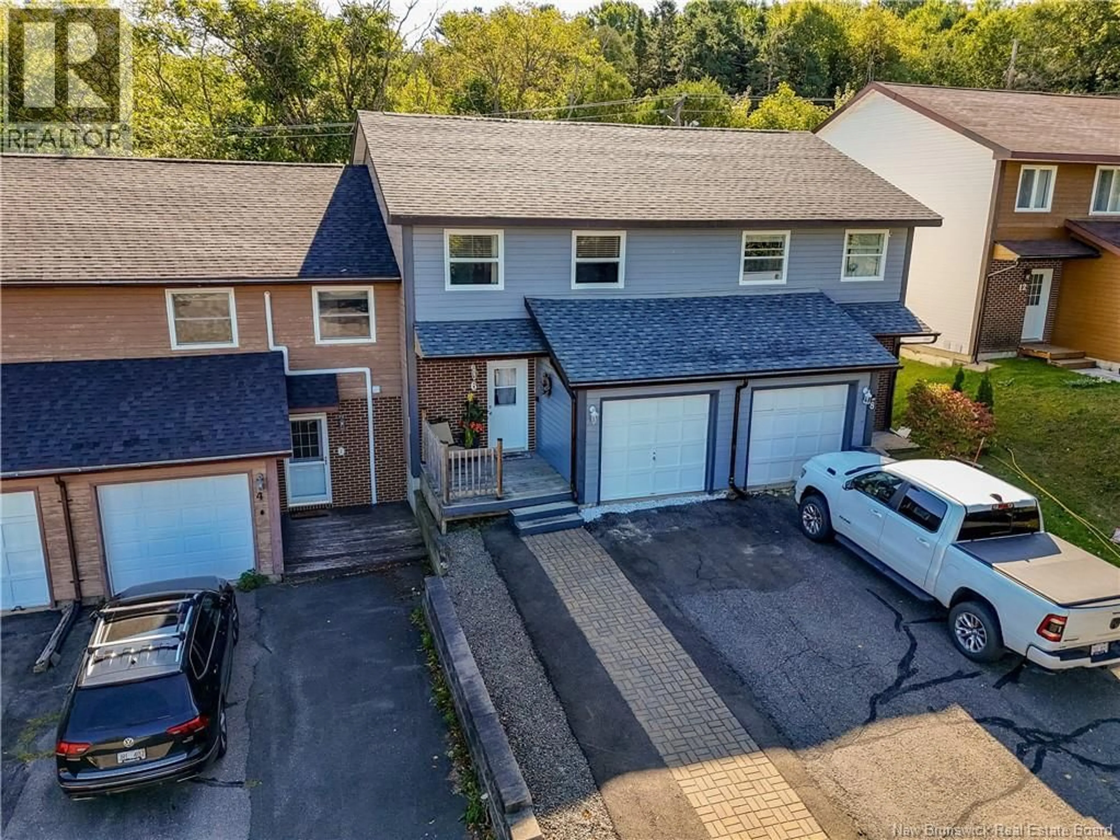6 ANGELVIEW COURT, Fredericton, New Brunswick E3B7A8
Contact us about this property
Highlights
Estimated valueThis is the price Wahi expects this property to sell for.
The calculation is powered by our Instant Home Value Estimate, which uses current market and property price trends to estimate your home’s value with a 90% accuracy rate.Not available
Price/Sqft$220/sqft
Monthly cost
Open Calculator
Description
Welcome to 6 Angel View Court, a bright, spacious and well-maintained 3-bedroom, 3-bath townhouse only minutes from the downtown core of Fredericton. Off the front entry, youll find a convenient half-bath and access to the single-car attached garage. The main level features a sunlit kitchen with a bar-top opening up to open dining and living areas, seamlessly flowing out via a patio door to a large, fenced-in deck, perfect for entertaining or relaxing outdoors. Upstairs, the sizeable primary bedroom offers a half-bath and walk-in closet. Two additional good-sized bedrooms and the spacious main full bath complete this level. Downstairs, the basement offers a laundry area, utility & storage space, as well as a rec room area for versatile extra living space. This home has been updated with 2 efficient heat-pumps and on the exterior recent updates include painted exterior and new roof shingles in 2025. The Valley trail, a segment of the NB Trail System, sits nearby, running along the St. John Riverbank, and provides multi-use opportunities for walking, running and cycling. The river can be seen from the front porch! At the top of the street sits Angelview Park, a lovely open green space ideal for outdoor activity & picnics. Garden Creek Elementary School is only a 2 min drive away and major amenities, shopping, and transit are all very close. This home blends comfort, style, convenience and affordability - get ready for your next chapter in Fredericton. (id:39198)
Property Details
Interior
Features
Basement Floor
Storage
5'9'' x 10'4''Recreation room
14'4'' x 10'4''Laundry room
11'9'' x 9'0''Property History
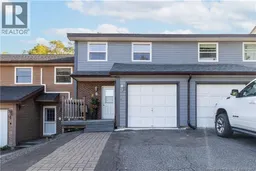 49
49
