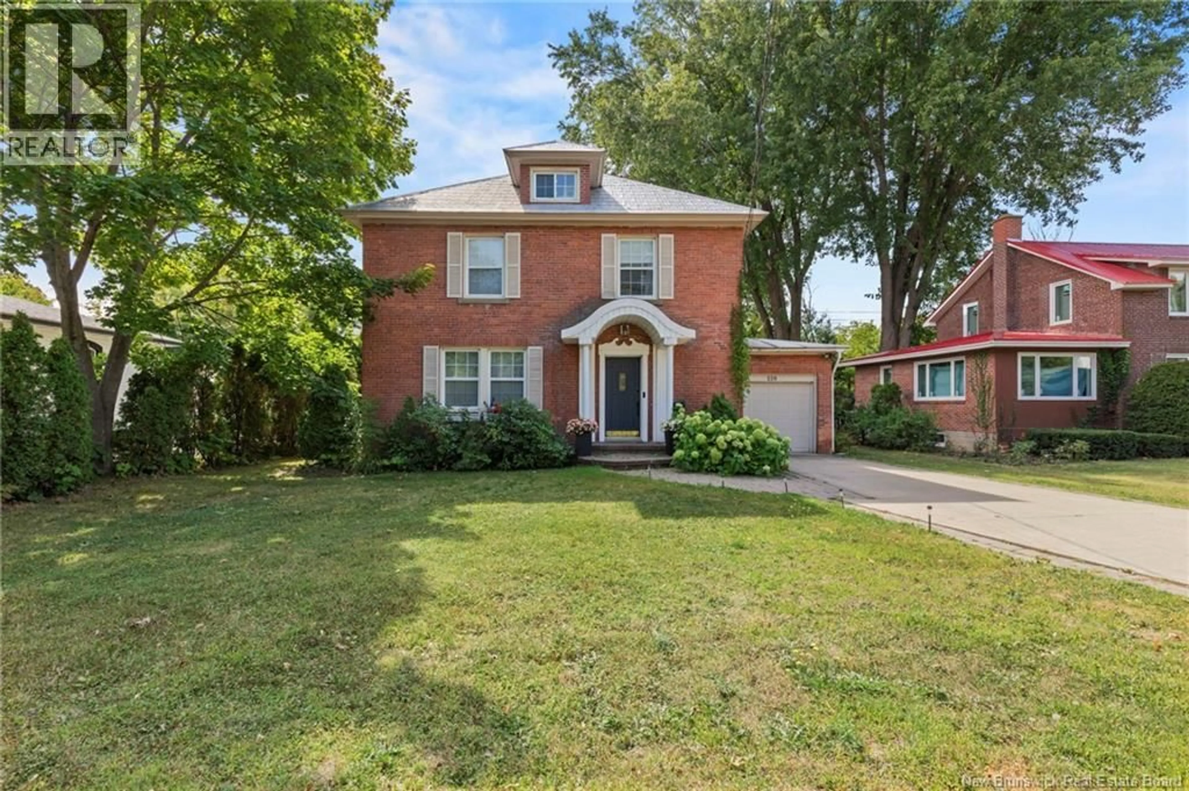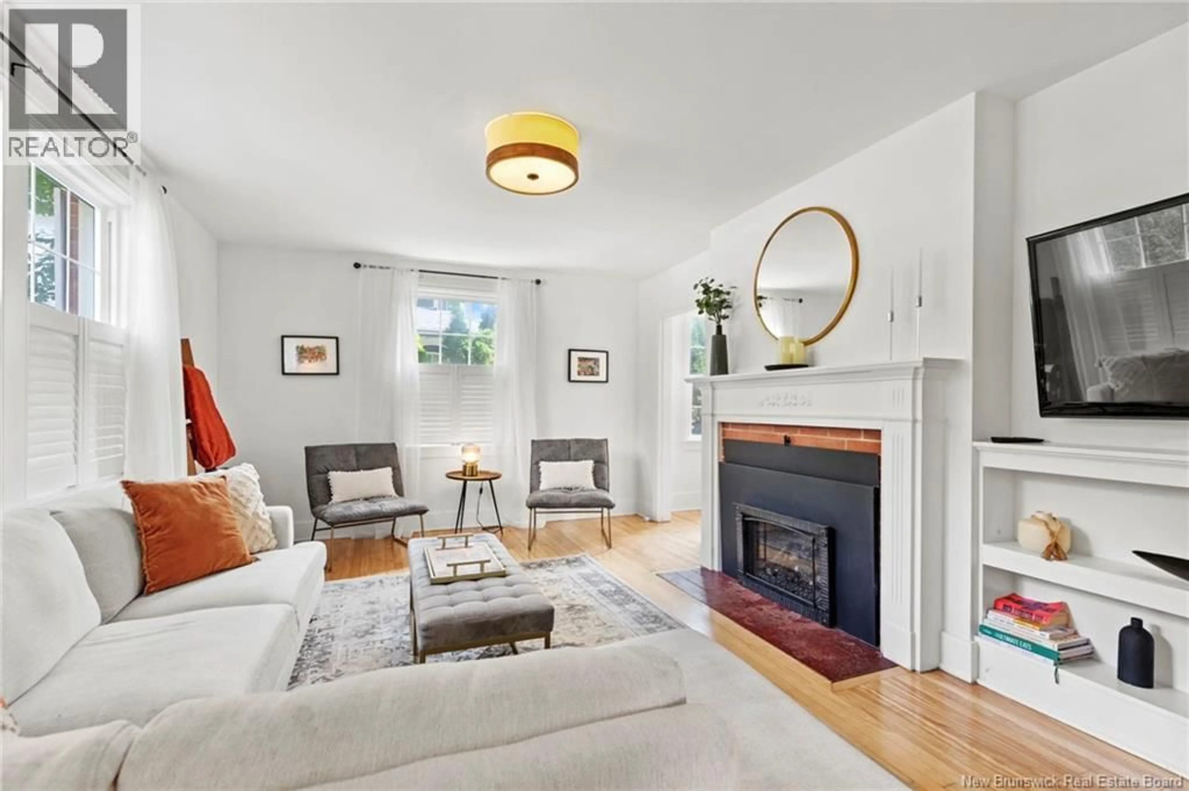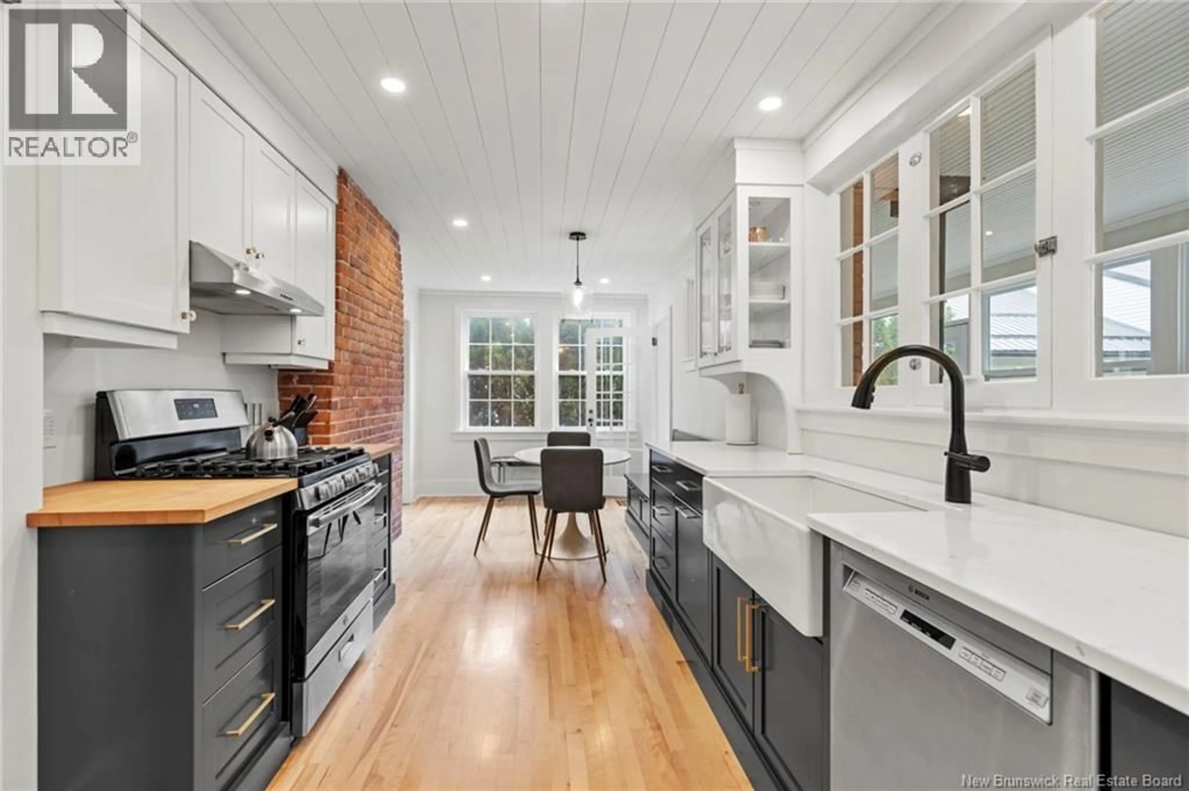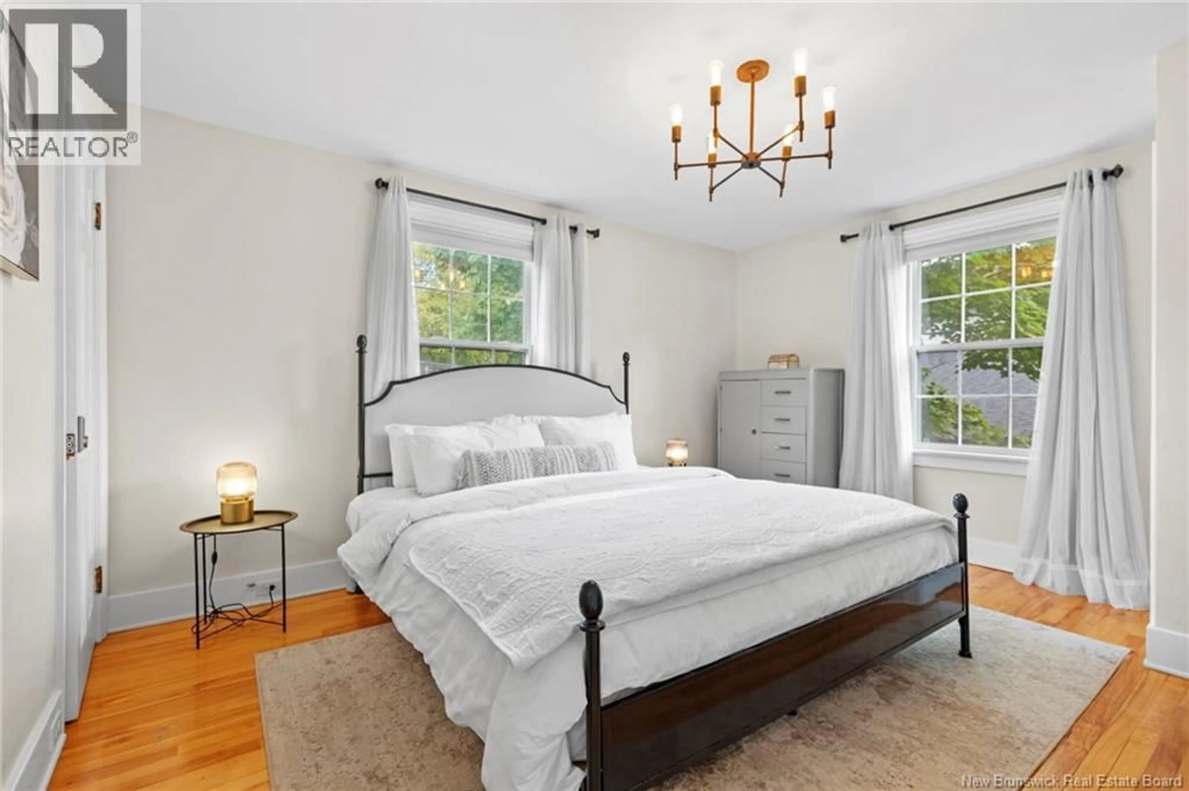550 WOODSTOCK ROAD, Fredericton, New Brunswick E3B2J3
Contact us about this property
Highlights
Estimated valueThis is the price Wahi expects this property to sell for.
The calculation is powered by our Instant Home Value Estimate, which uses current market and property price trends to estimate your home’s value with a 90% accuracy rate.Not available
Price/Sqft$273/sqft
Monthly cost
Open Calculator
Description
A downtown gem with the perfect mix of modern charm. From the moment you step inside 550 Woodstock Rd, this home will have your heart. Located in the heart of Fredericton & zoned for the sought after Garden Creek school zone, this 3 bed, 1 bath, 2.5 Storey home offers over 2000 sq ft of living space will be the house you want to call home! The moment you enter, youll be captivated by the French doors leading to the cozy family room w/ ample of natural light. Enter the thoughtfully designed modern kitchen w/ stainless steel appliances, natural gas stove & sleek finishes - the beautiful exposed brick will be where all of your family photos will be taken. The kitchen truly is the heart of the home, located in between the living room & stunning sun porch - curl up with your favourite book in front of the natural gas fireplace, while watching the mature trees shed their leaves as the seasons change. On the 2nd floor youll find 3 good sized bedrooms, all flooded with natural light, a full bathroom & a bonus room on the 3rd floor - perfect for a home office or studio! Finishing off this picture perfect home is an attached garage & fully fenced private yard where you'll enjoy soaking in your Hot Tub any day of the year! Located within walking distance to the Fredericton Golf Course, Wilmot Park & Downtown Fredericton, the prime location of this home mixed with modern charm will be the only place you want to call home. Property taxes reflect non-owner occupied taxes. (id:39198)
Property Details
Interior
Features
Third level Floor
Bonus Room
20'4'' x 17'7''Property History
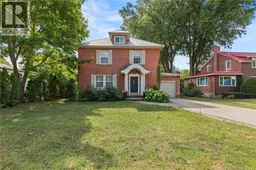 40
40
