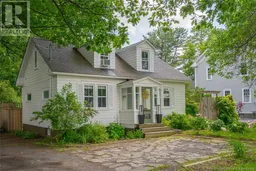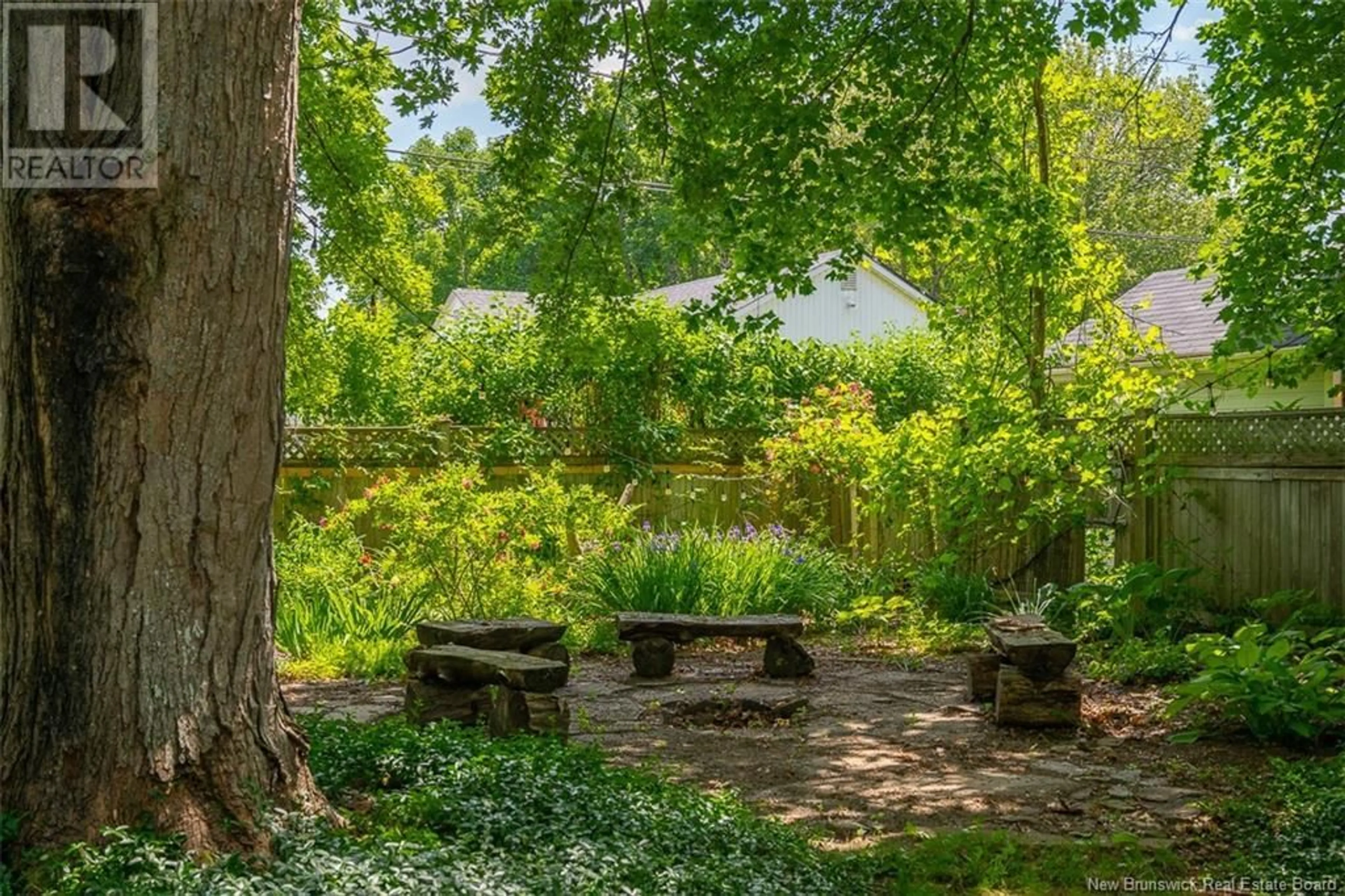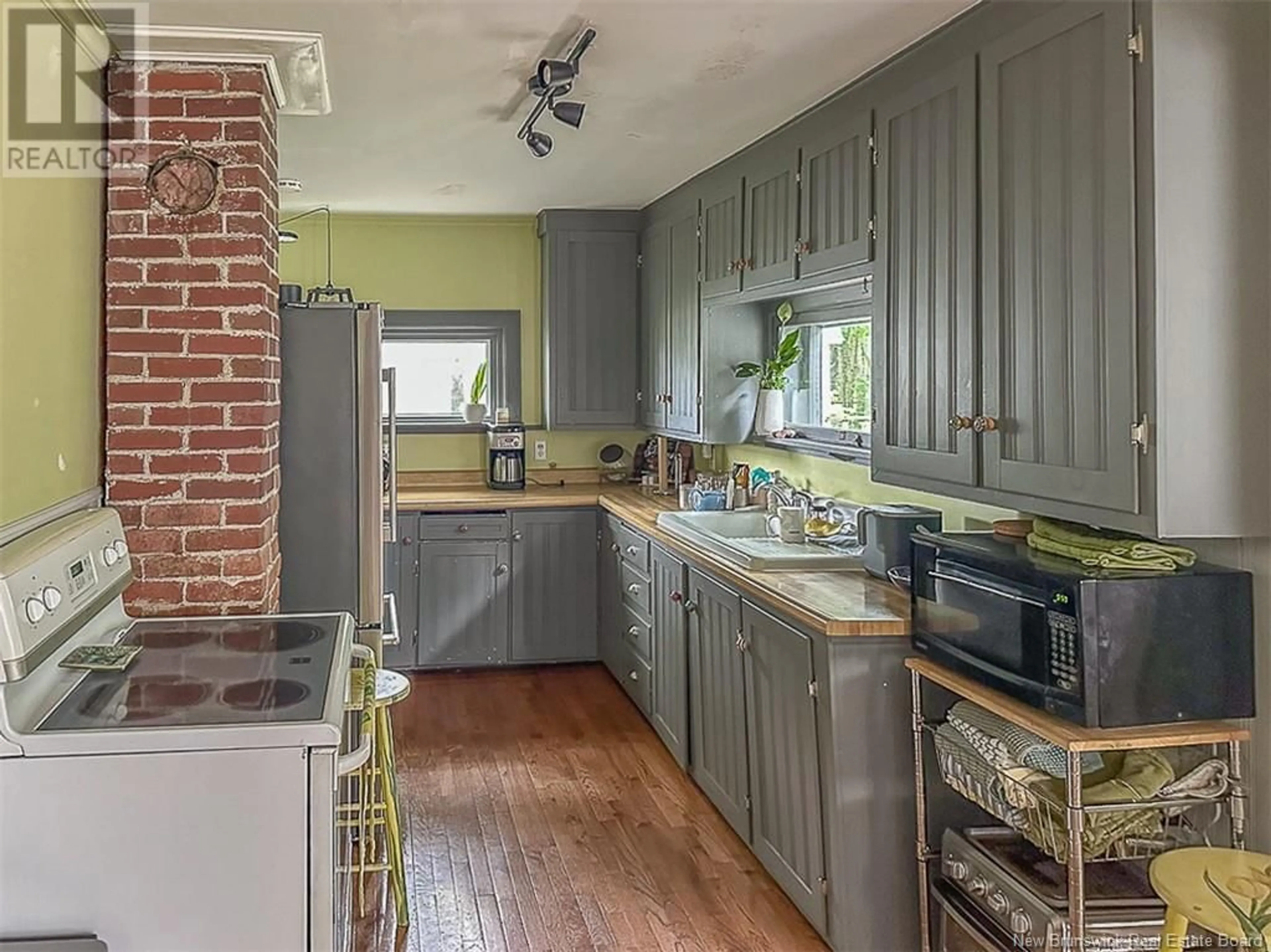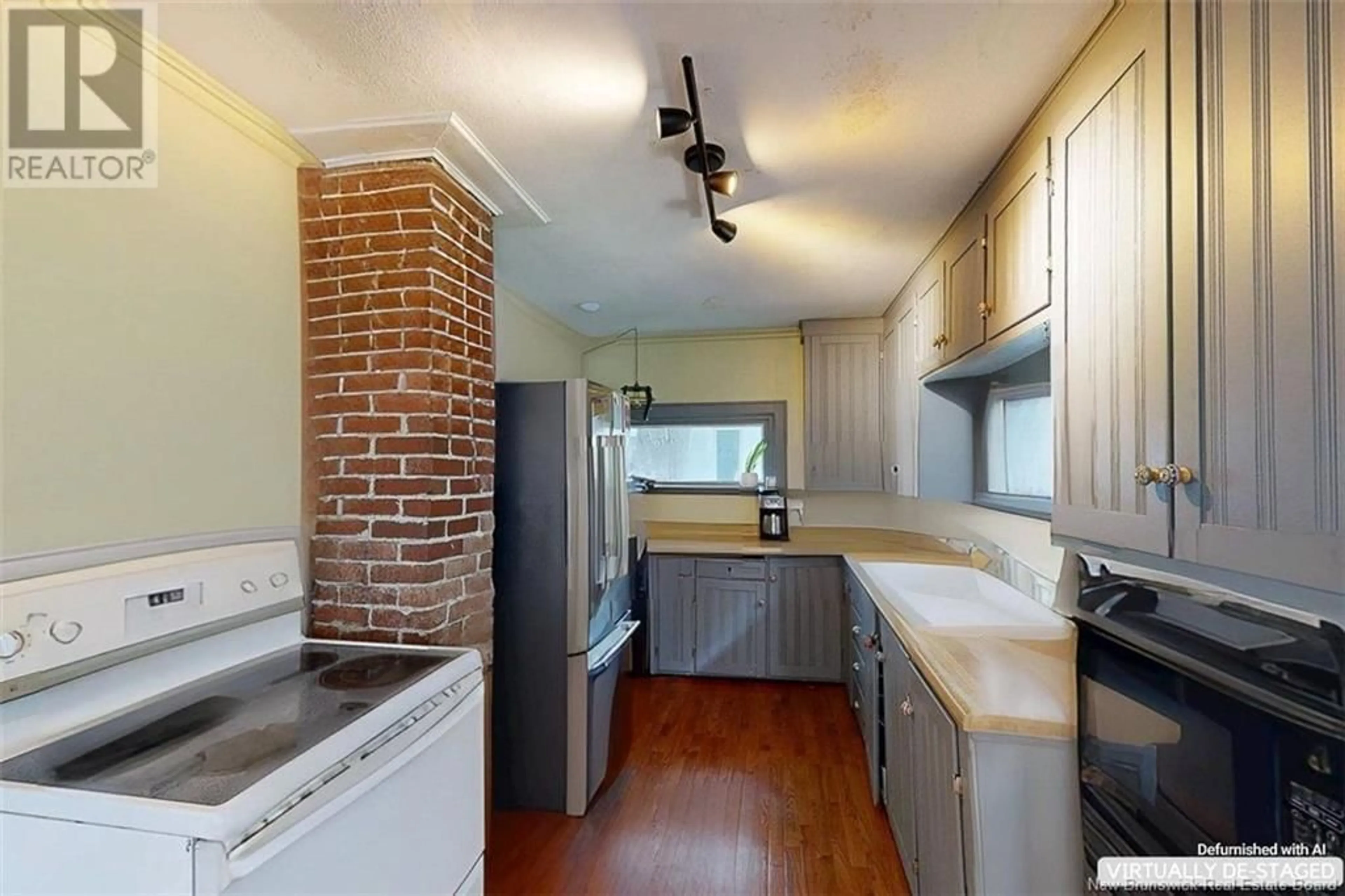358 WOODSTOCK ROAD, Fredericton, New Brunswick E3B2J1
Contact us about this property
Highlights
Estimated valueThis is the price Wahi expects this property to sell for.
The calculation is powered by our Instant Home Value Estimate, which uses current market and property price trends to estimate your home’s value with a 90% accuracy rate.Not available
Price/Sqft$301/sqft
Monthly cost
Open Calculator
Description
Welcome to 358 Woodstock Road, a character-filled gem nestled on Frederictons highly sought-after southside. This charming 3-bedroom, 1.5-bath home offers warmth along with practical updates. Additionally, the 1.5-storey home is near downtown amenities, schools, scenic walking trails along the river. The home is heated with a natural gas furnace. Tucked behind lush trees and a whimsical stone path, the cottage-style exterior is picture-perfect with its inviting entry and cheerful dormers. The front entry leads into a bright living room. From there, you can access the modernized kitchen with plenty of workspace. With exposed brick, beadboard-accented cabinets, and faux butcher block counters, this space is as charming as it is functional. The kitchen is open to the dining space with elegant wainscoting, which complements the shiplapped walls of the adjoining den. This bright and versatile room makes for a great office or play space. Furthermore, it offers patio door access to the backyard. Completing the main floor, find a full bathroom and a spacious bedroom. Upstairs, youll find two more comfortable bedrooms and a convenient half bath. The lower level is unfinished and offers storage, the furnace, and laundry. The homes highlight is the lush backyard, with a large deck, privacy fence, and mature growth. Updates include exterior paint, some windows, roof shingles (2024), as well as back deck, fence, upstairs bathroom (2017). (id:39198)
Property Details
Interior
Features
Second level Floor
2pc Bathroom
4'3'' x 7'7''Bedroom
11'11'' x 15'8''Bedroom
8'9'' x 9'8''Property History
 50
50




