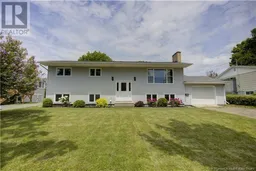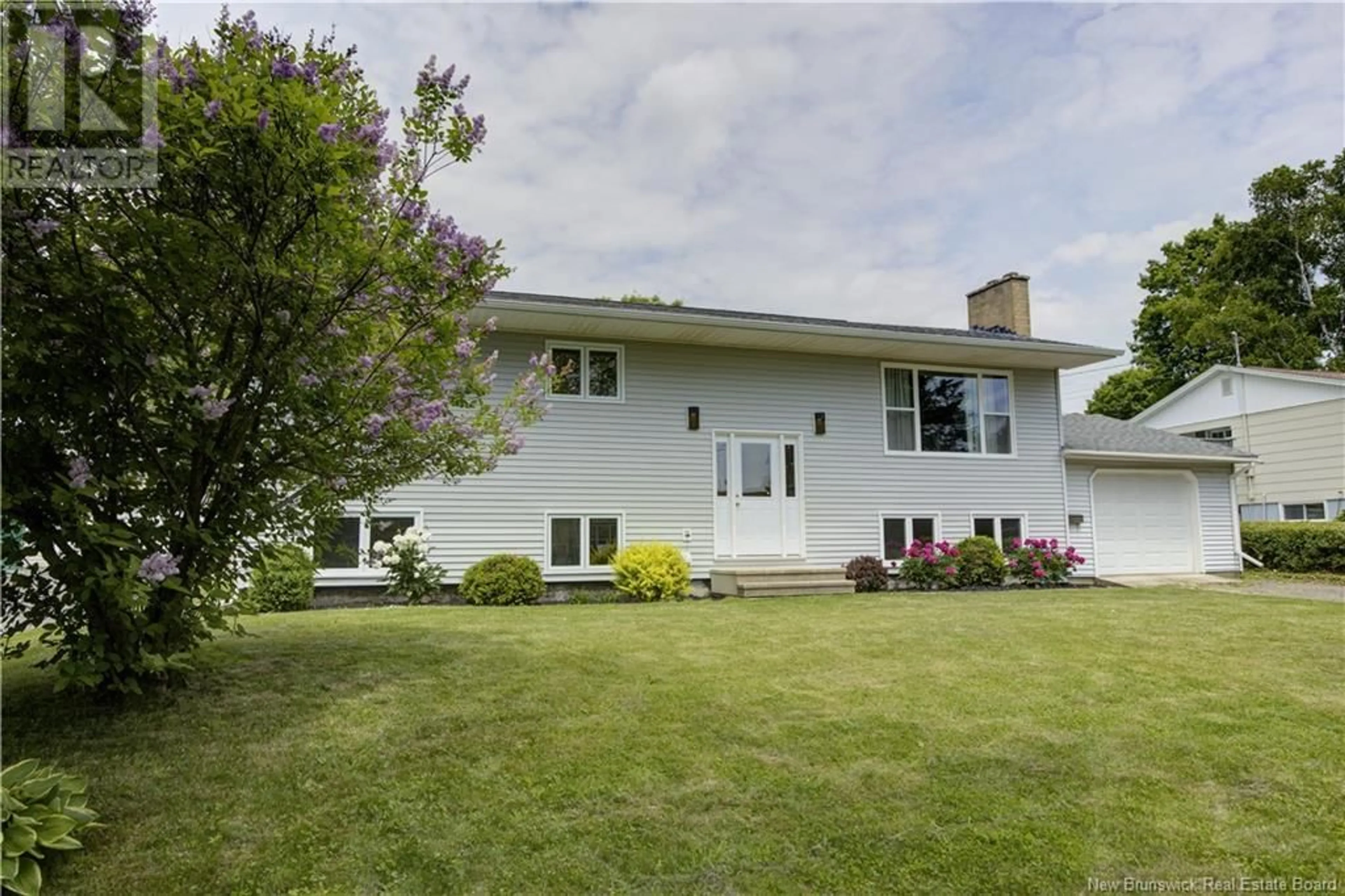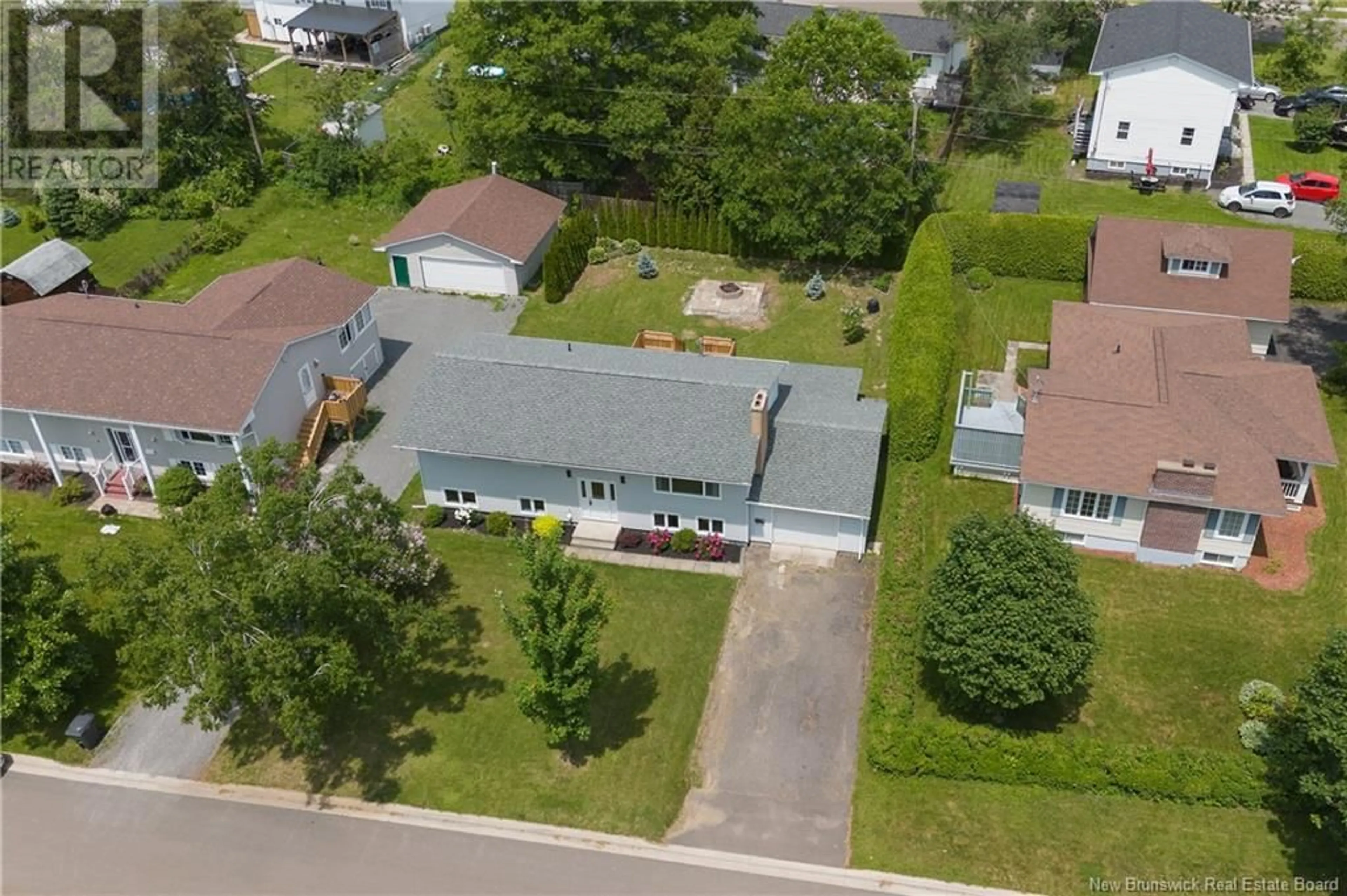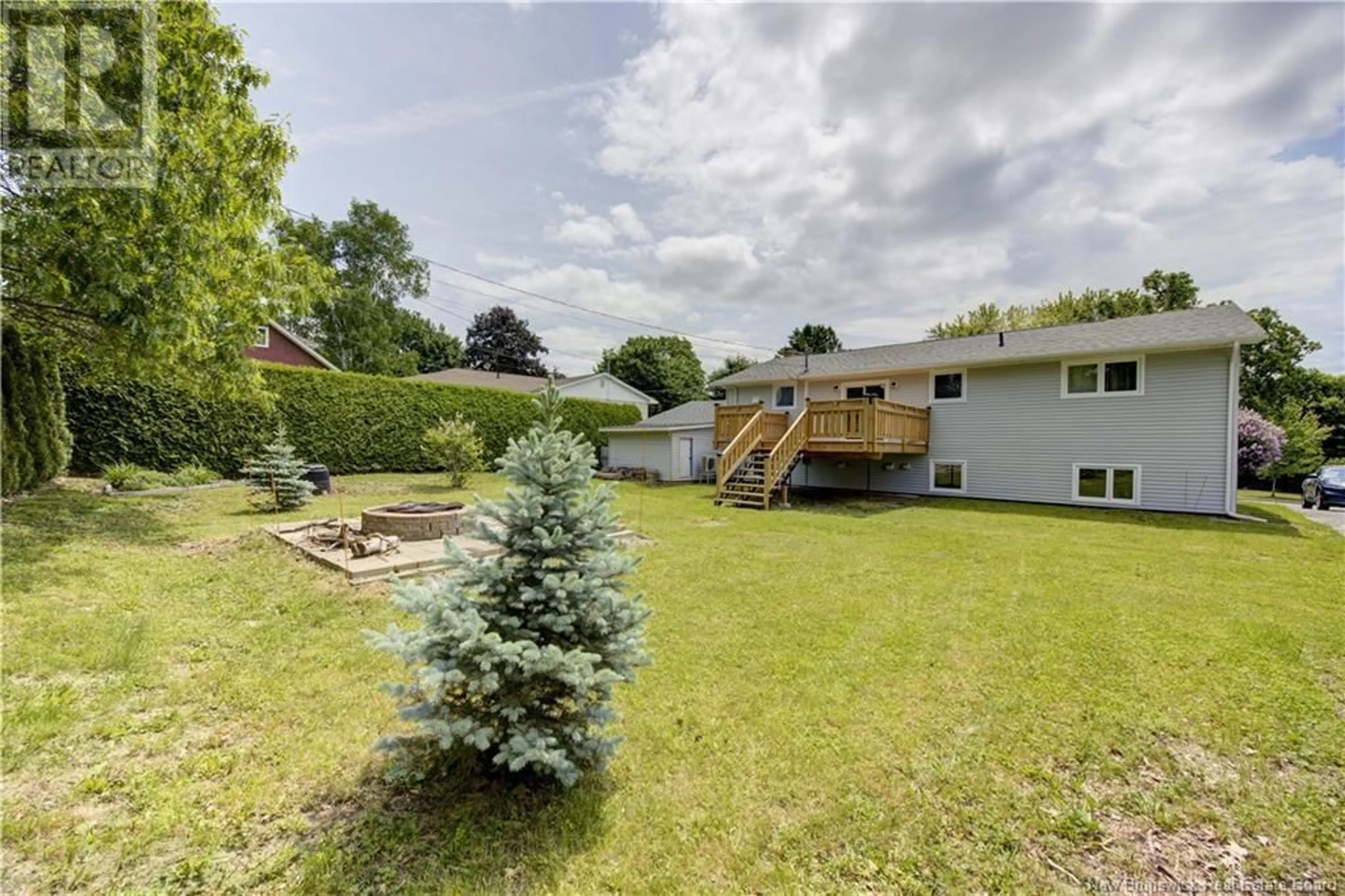9 DAHLIA DRIVE, Fredericton, New Brunswick E3A1N2
Contact us about this property
Highlights
Estimated valueThis is the price Wahi expects this property to sell for.
The calculation is powered by our Instant Home Value Estimate, which uses current market and property price trends to estimate your home’s value with a 90% accuracy rate.Not available
Price/Sqft$367/sqft
Monthly cost
Open Calculator
Description
This beautifully renovated split-entry home tucked away on a quiet street in a mature and family-friendly neighbourhood. Bright, fresh, and move-in ready, this home features 3 bedrooms and 1 full bath on the main level, with a modern kitchen, spacious living area, and an abundance of natural light. The lower level offers 2 additional bedrooms, a full bath, and a second kitchen, making it perfect for extended family, guests, or use as a potential mortgage helper. Step outside to a semi-private backyard complete with a huge firepit area, perfect for gatherings and summer nights. Ideally located within walking distance to Royal Road Park, as well as both indoor and outdoor community swimming pools, this property blends comfort and convenience. Whether you're looking for flexibility, investment potential, or space for multigenerational living, 9 Daliha Drive delivers. (id:39198)
Property Details
Interior
Features
Basement Floor
Laundry room
11'11'' x 7'9''Bedroom
11'11'' x 16'1''Bedroom
12'0'' x 12'8''3pc Bathroom
8'3'' x 6'10''Property History
 25
25




