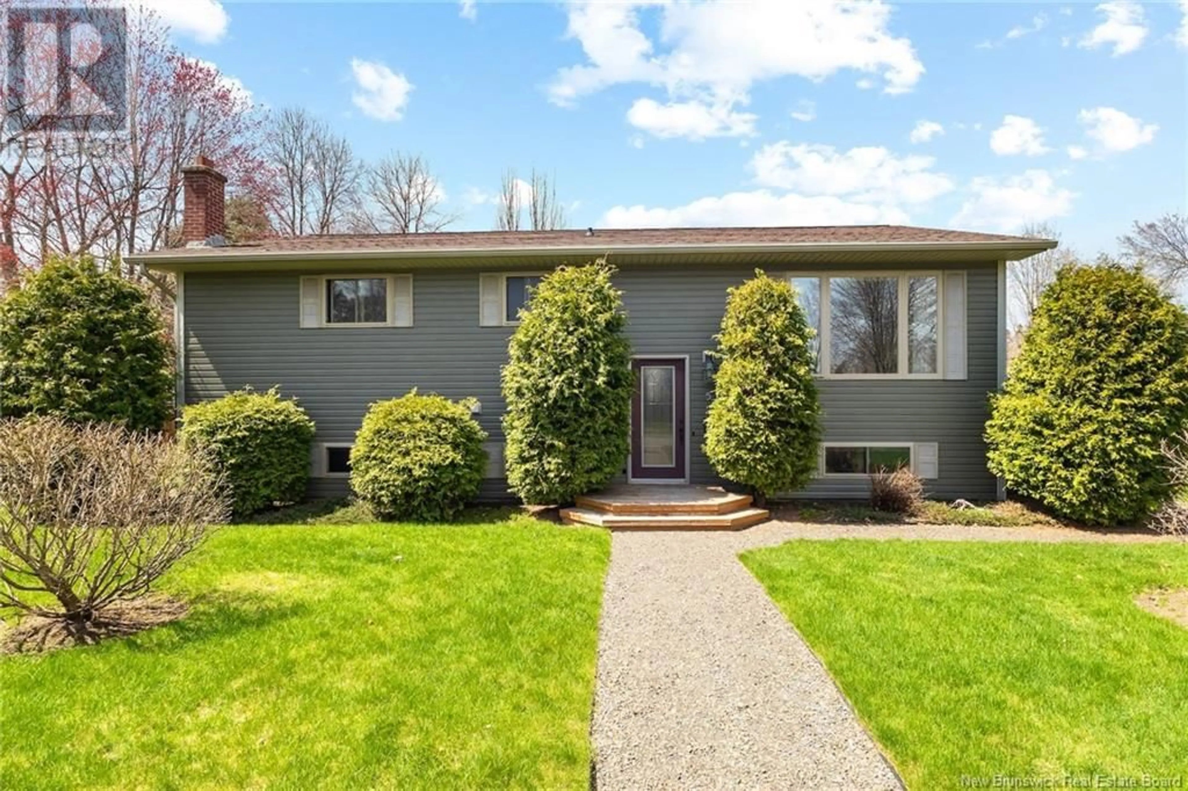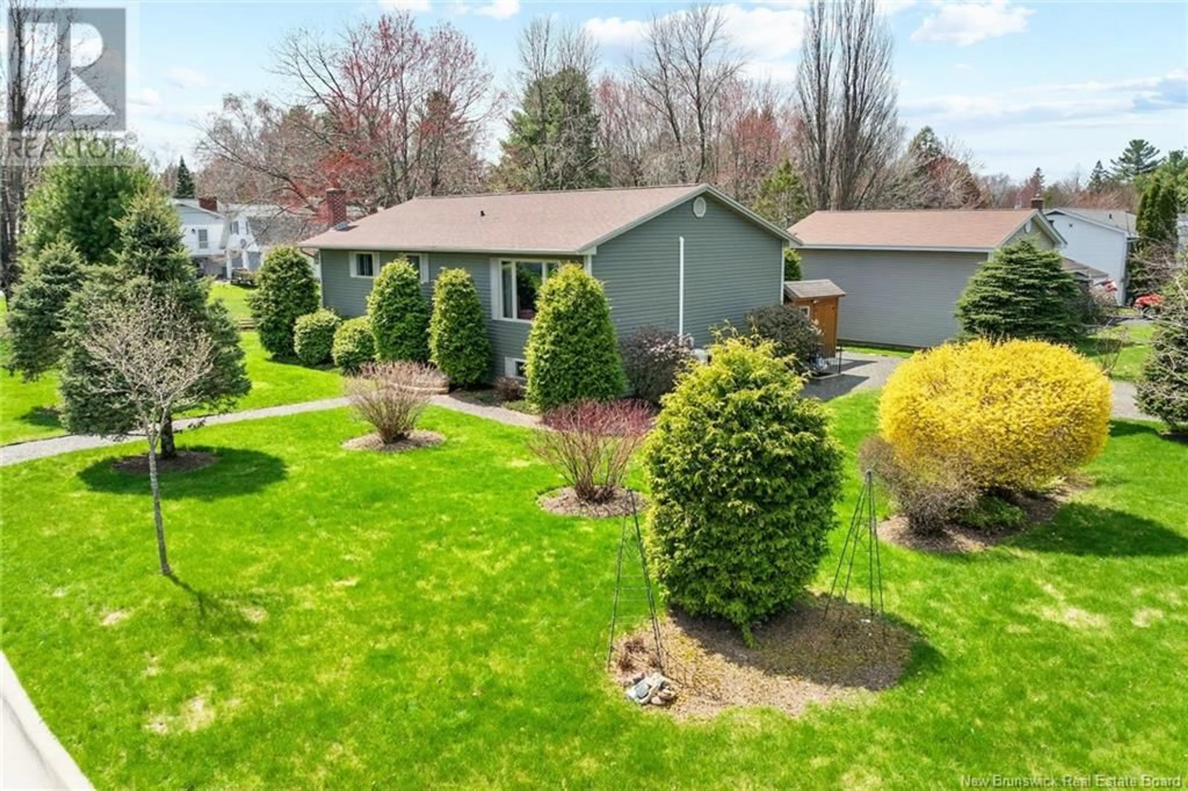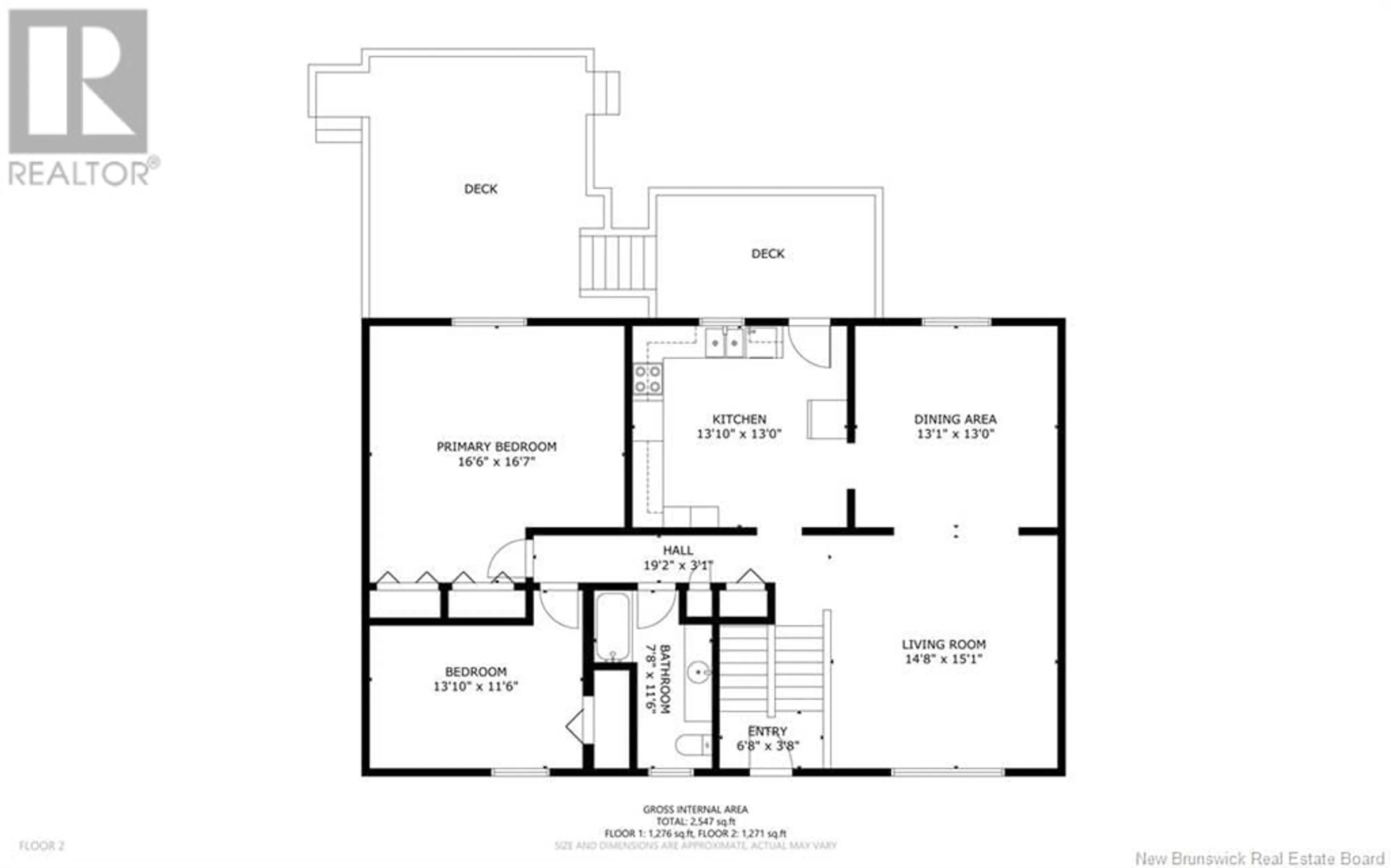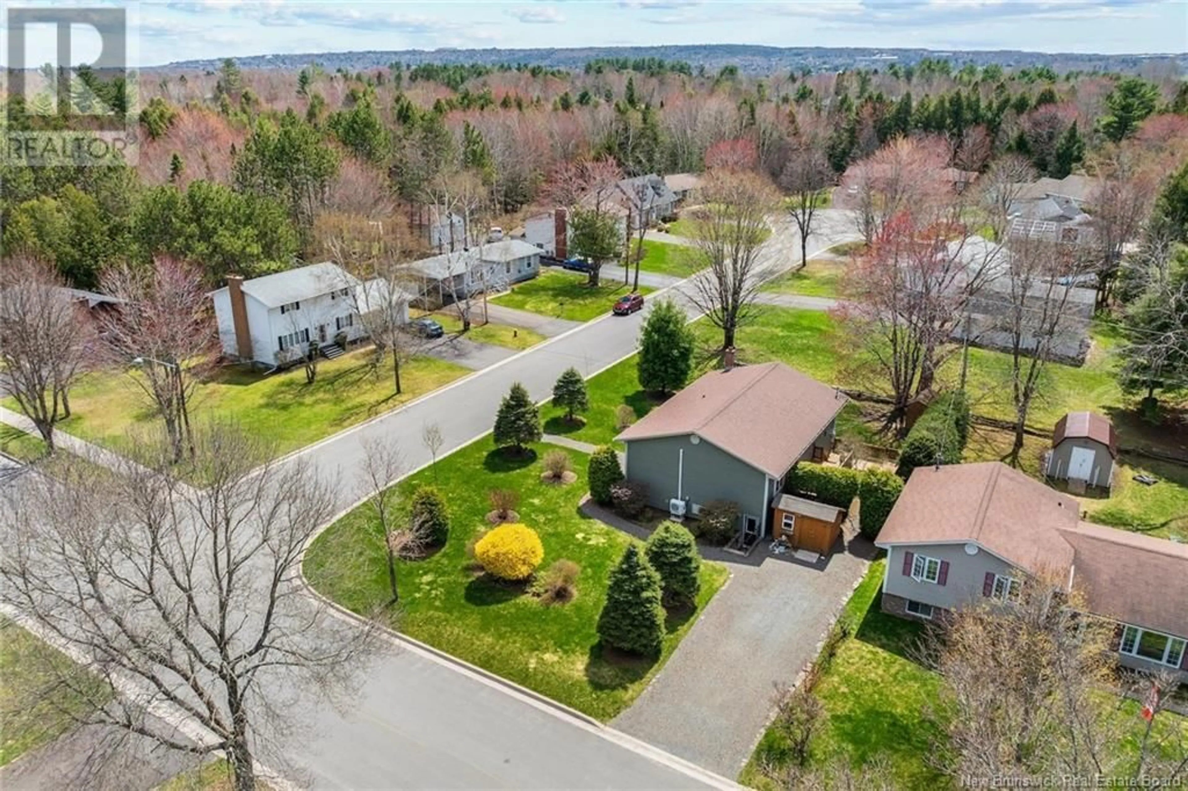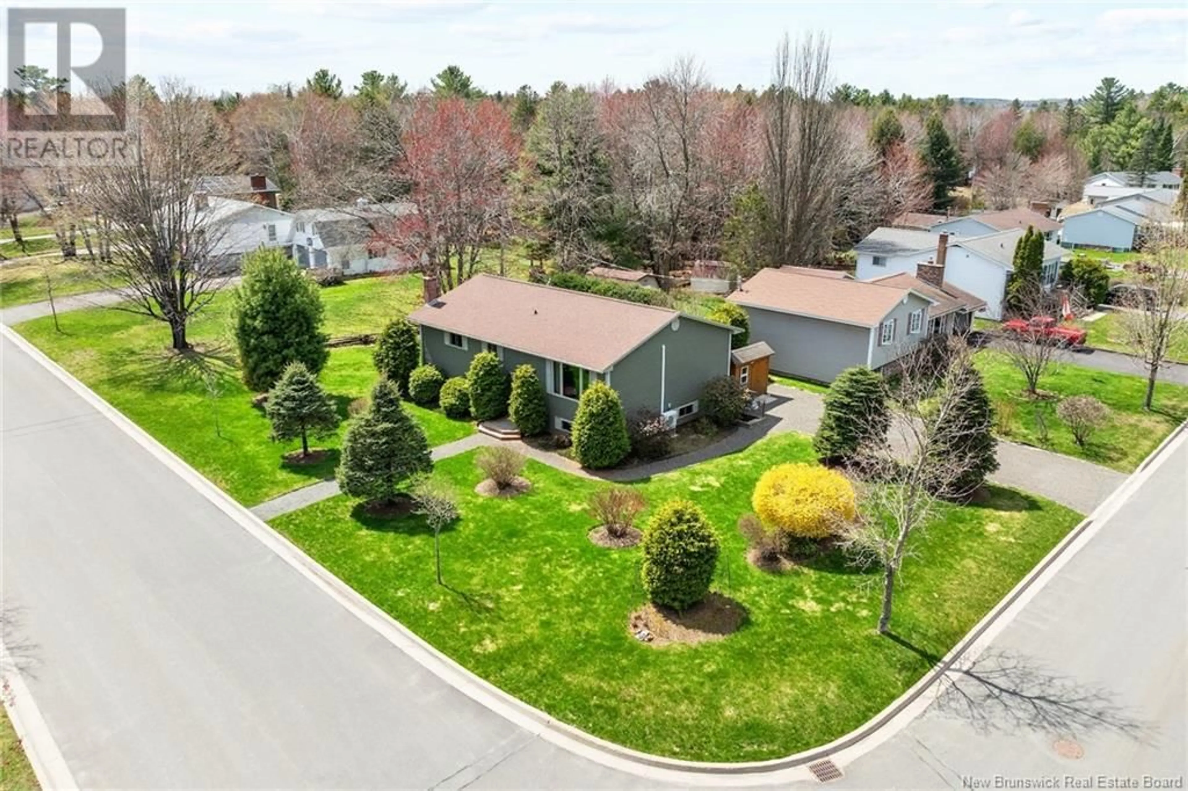5 SHIBU COURT, Fredericton, New Brunswick E3A4T6
Contact us about this property
Highlights
Estimated ValueThis is the price Wahi expects this property to sell for.
The calculation is powered by our Instant Home Value Estimate, which uses current market and property price trends to estimate your home’s value with a 90% accuracy rate.Not available
Price/Sqft$314/sqft
Est. Mortgage$1,717/mo
Tax Amount ()$3,676/yr
Days On Market2 days
Description
Pride of ownership shines throughout this quality-built, energy-efficient home, perfectly situated on a quiet court in the heart of Parkview Gardens neighbourhood. Step into the bright living room, seamlessly flowing into the dining area and kitchen. The kitchen boasts ample cabinetry, quartz countertops, and a door leading to a tiered deck & private backyardideal for outdoor dining and entertaining. The main floor features two bedrooms, a full bath, and an extra-large primary bedroom complete with double closets. A ductless heat pump ensures year-round comfort, enhancing both cooling and heating efficiency. The versatile lower level is perfect for older children, extended family, and has definite income potential. A separate side entrance opens into a spacious mudroom/laundry area, leading to two bedrooms, a family room, a large rec room, and a stylish bathroom with a tiled, glassed-in shower. Beautifully landscaped with mature trees, lush lawn, perennial gardens, and a generous side yard which is ideal for a childrens play area this property is stunning. Two sheds provide storage options for tools, toys & yard equipment. Enjoy living in a community where neighbours look out for each other, host social events, and foster a true sense of belonging. Just a short stroll away is Royal Road Park, featuring an outdoor pool, baseball field, disc golf course, and playgroundperfect for active families. Don't miss your opportunity to call this wonderful home yours! (id:39198)
Property Details
Interior
Features
Basement Floor
Recreation room
13'6'' x 22'4''Family room
14'8'' x 13'9''Bath (# pieces 1-6)
9'8'' x 8'1''Bedroom
11'1'' x 14'7''Property History
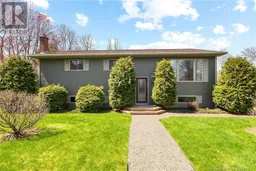 50
50
