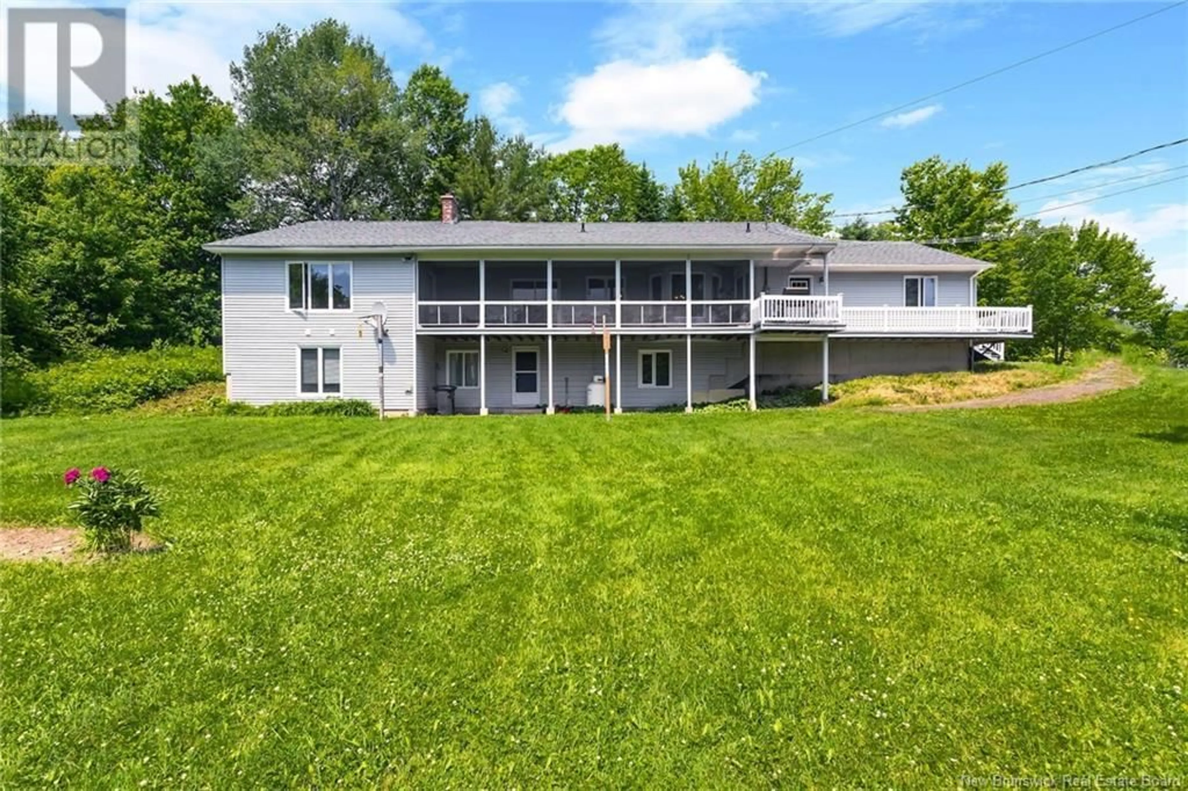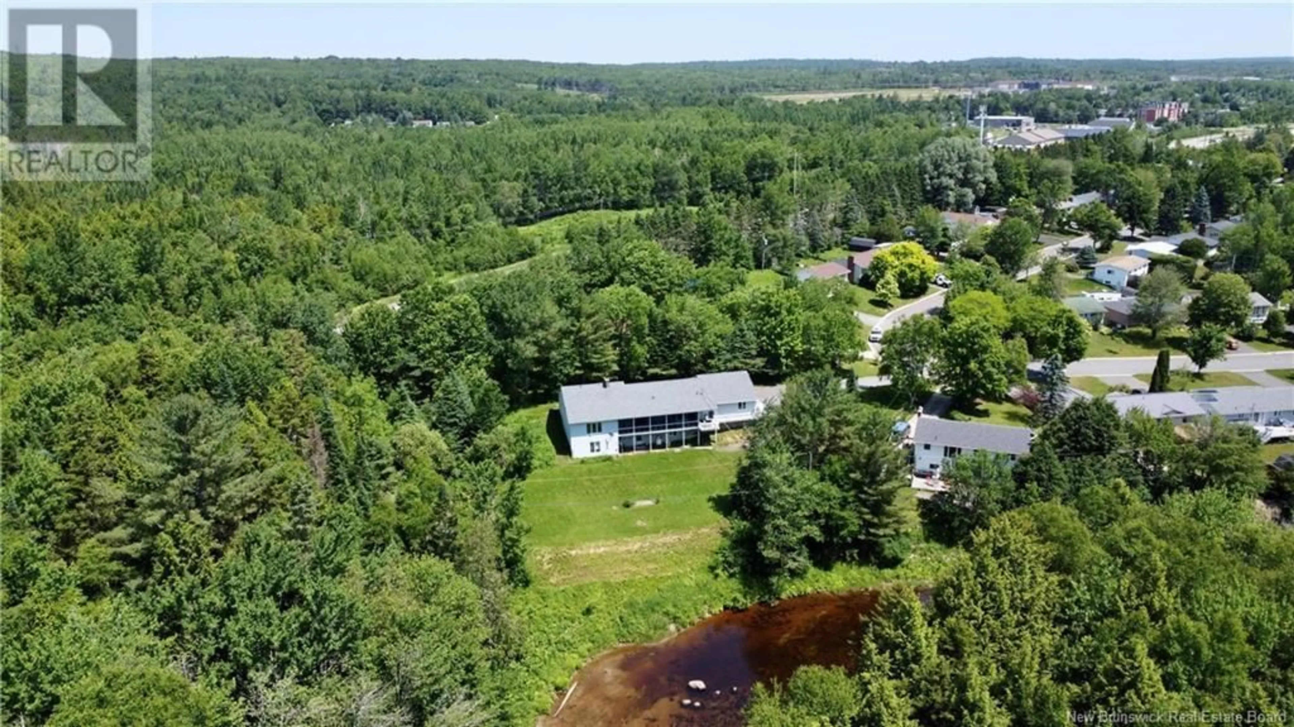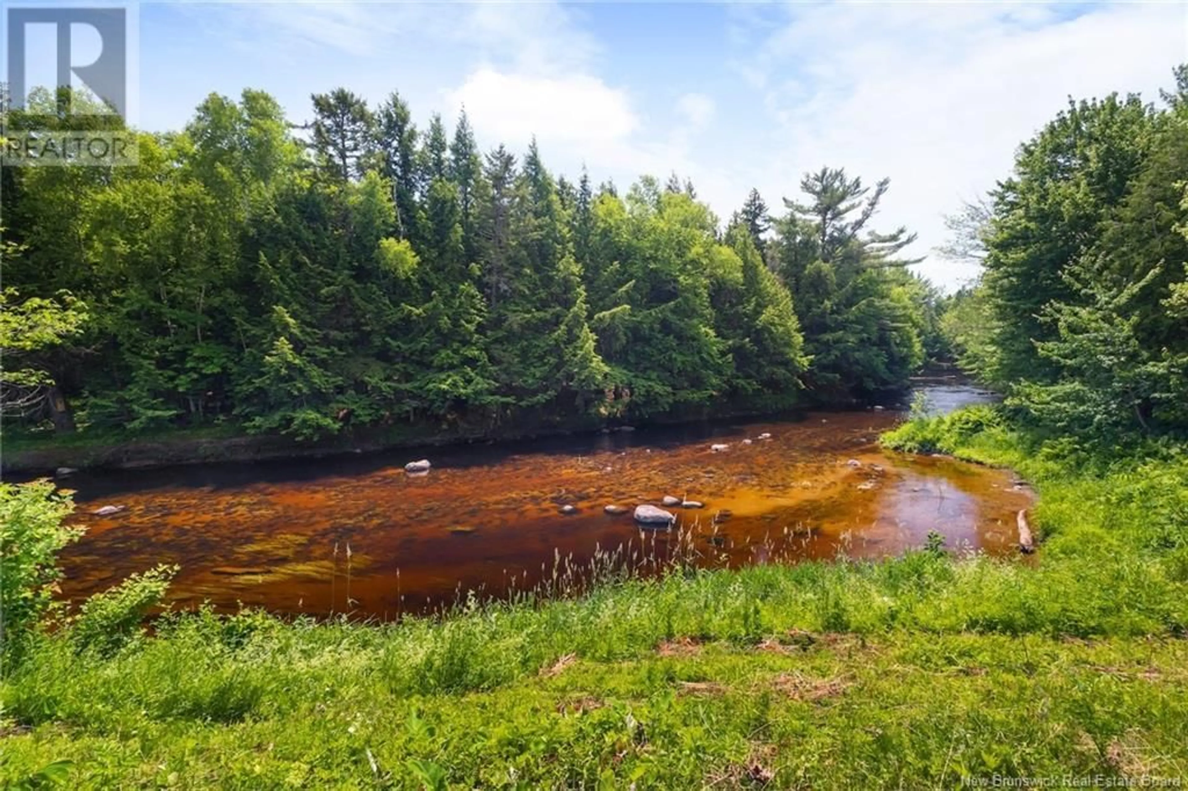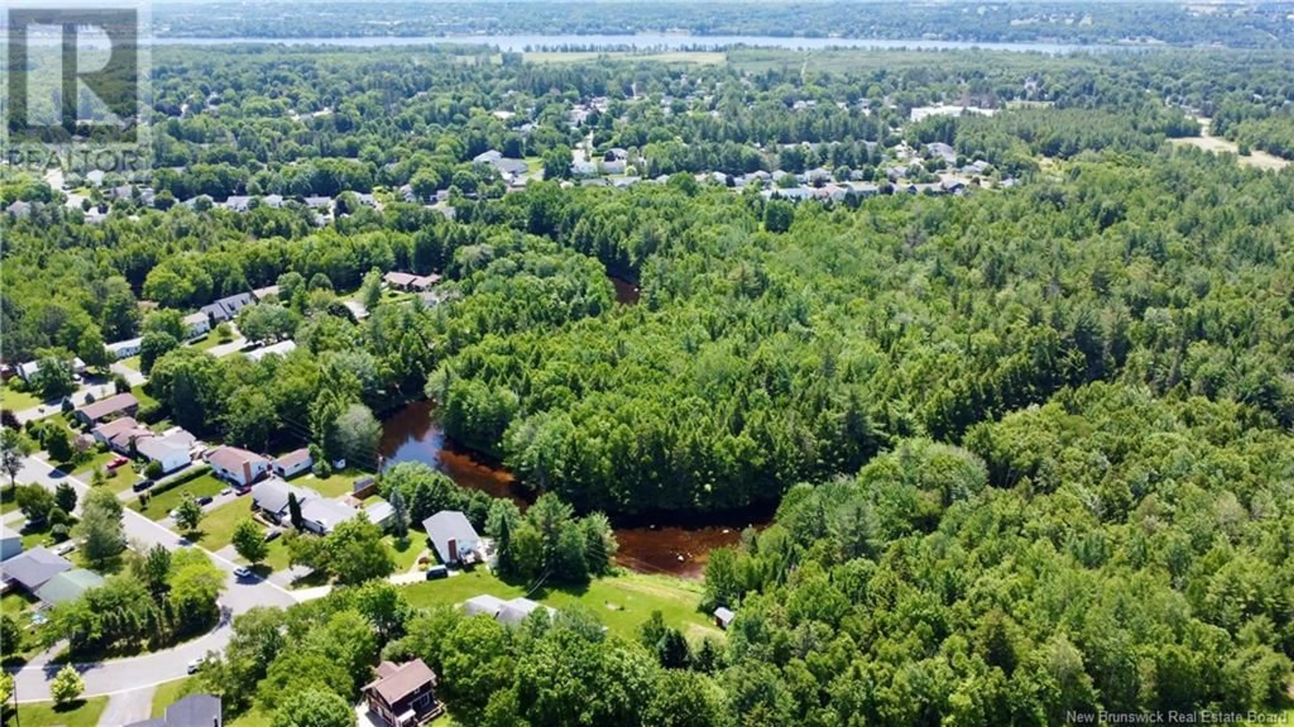39 HAINES CRESCENT, Fredericton, New Brunswick E3A4X3
Contact us about this property
Highlights
Estimated valueThis is the price Wahi expects this property to sell for.
The calculation is powered by our Instant Home Value Estimate, which uses current market and property price trends to estimate your home’s value with a 90% accuracy rate.Not available
Price/Sqft$211/sqft
Monthly cost
Open Calculator
Description
A hidden gem! Experience private waterfront living in this custom-built home, tucked away at the end of a quiet crescent on the Nashwaaksis Stream. A beautiful home and property that invites fishing, kayaking, skating, snowmobiling, cross-country skiing, or simply taking in stunning views from the screened-in porch. Thoughtfully designed for families, the home features an efficient eat-in kitchen with custom cabinetry, pullouts, pot drawers, and a chefs island with built-in flour bin. The layout flows beautifully into the family room, formal living room and dining room, perfect for busy families & entertaining. The cozy family room opens to a screened porch to enjoy morning coffee, afternoon relaxation or evening sunsets. Three spacious bedrooms include a primary suite with walk-in closet & dressing room, with direct access to the main bath. The back entrance opens to a spacious mudroom with access to the home office (with its own entrance), laundry area and garage. The walkout lower level offers a bright one-bedroom apartment with separate entrance, in-suite laundry, and waterfront views, ideal for multi-generational living or rental income. The lower level also features a large workshop which doubles as a storage room, and a cold storage room. Set on beautifully landscaped grounds with vegetable/herb gardens, surrounded by nature and abundant wildlife, this is your home and recreational getaway all in one. Close to all north side amenities and just 7km to downtown! (id:39198)
Property Details
Interior
Features
Main level Floor
Foyer
13'3'' x 8'3''Bedroom
13'6'' x 13'0''Bath (# pieces 1-6)
7'5'' x 8'1''Other
5'2'' x 7'6''Property History
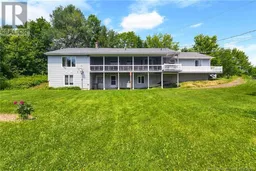 50
50
