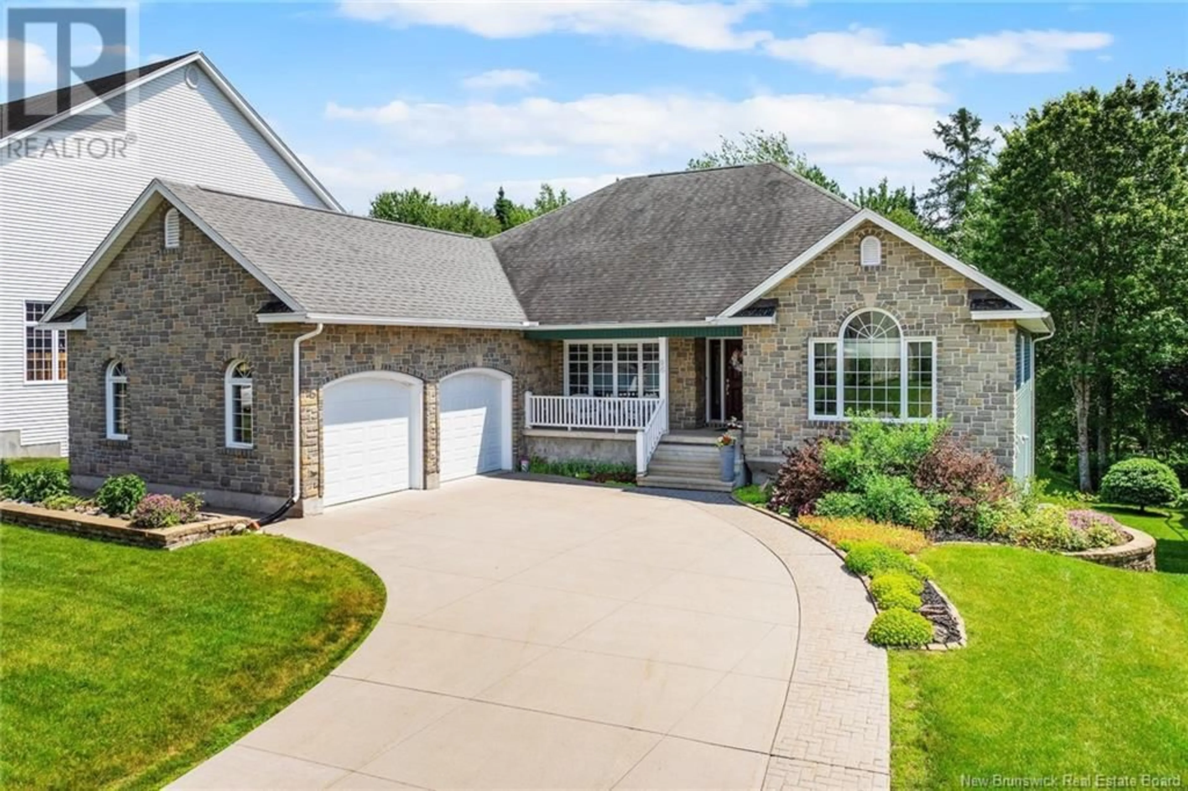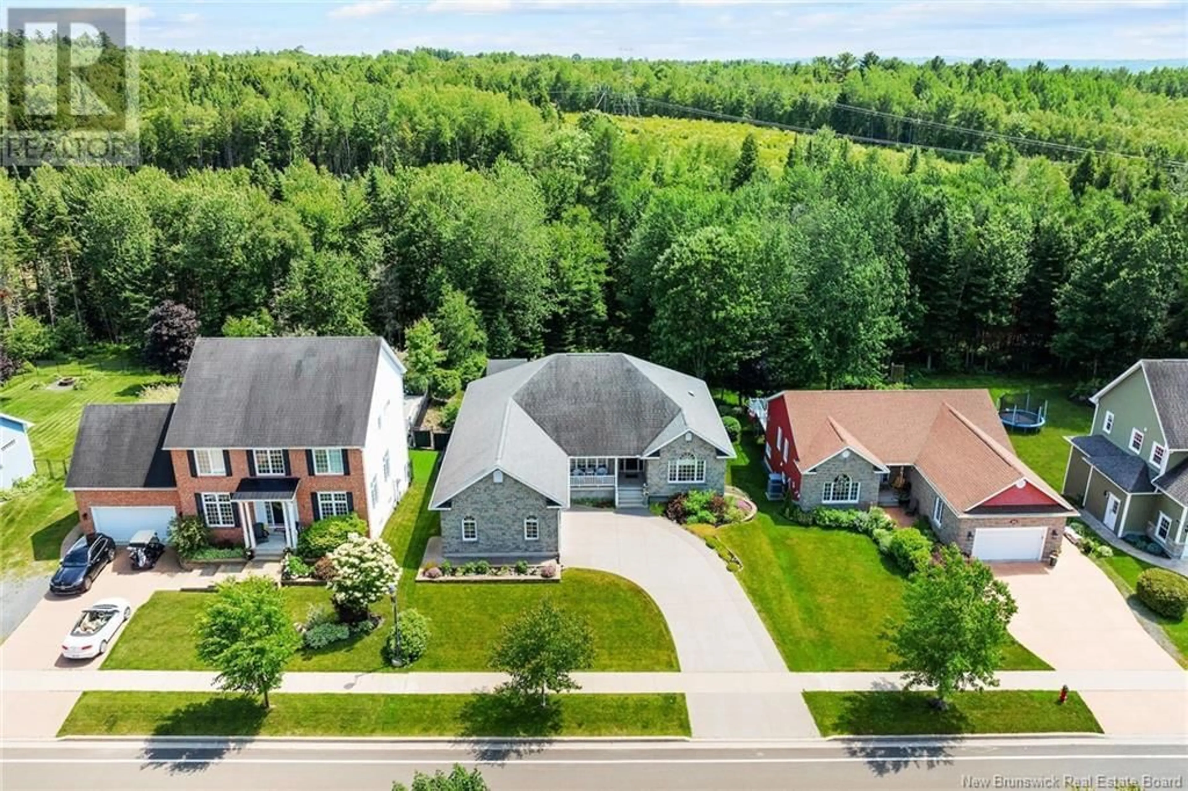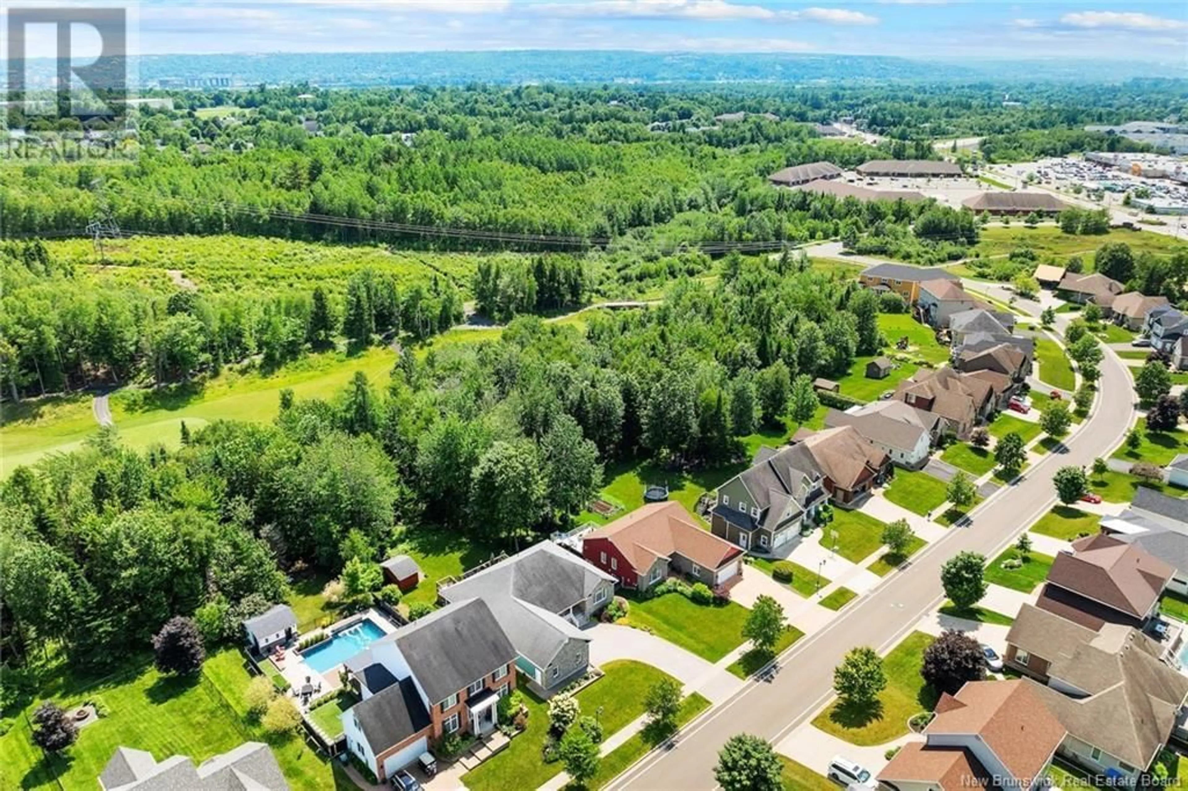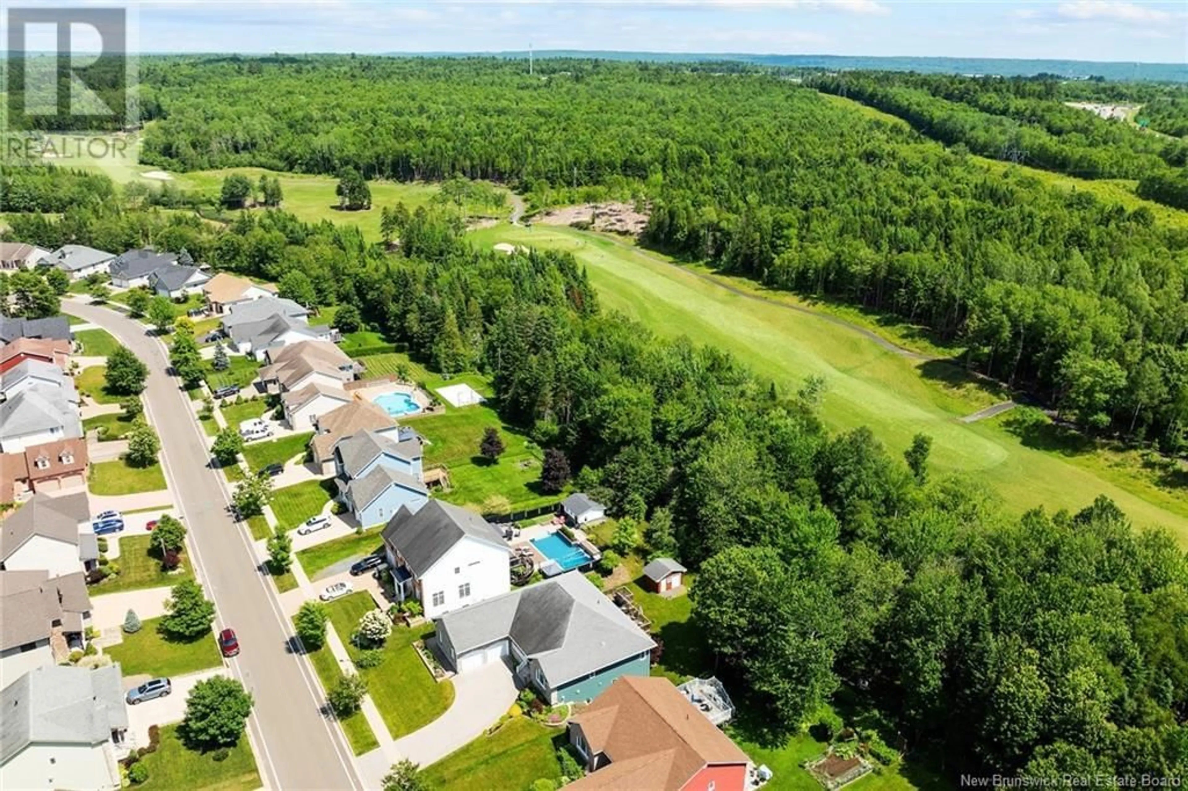96 SUMMERHILL ROW, Fredericton, New Brunswick E3G0E9
Contact us about this property
Highlights
Estimated valueThis is the price Wahi expects this property to sell for.
The calculation is powered by our Instant Home Value Estimate, which uses current market and property price trends to estimate your home’s value with a 90% accuracy rate.Not available
Price/Sqft$199/sqft
Monthly cost
Open Calculator
Description
First time to market! Welcome to 96 Summerhill Row, an executive bungalow in Frederictons prestigious West Hills community, backing directly onto the 12th hole of the West Hills golf course. This impressive home offers nearly 4000 sq. ft. of finished living space on an oversized lot with mature landscaping and stunning views. Step into the grand foyer, where youll find a formal dining room, ideal for entertaining, and a bright front den overlooking the manicured front yard. The great room features large windows, a natural gas fireplace with custom mantle, and opens seamlessly to the chefs kitchen, complete with granite countertops, cork flooring, an oversized island & peninsula with veggie sink, natural gas range, built-in wall oven, and exceptional cabinetry & storage. The eat-in area leads to the back deck, perfect for relaxing or hosting, while the spacious primary suite offers deck access, a walk-in closet, and a spa-like ensuite with a tiled shower, double vanity, and ample cabinetry. Two additional bedrooms, a full bath, and a mudroom with garage access complete the main floor. The lower level features walkout & adds a large family room, fourth bedroom, third full bath, laundry room, workshop, utility space, & a screened-in 3-season room. There's also a separate walk-up to the garage for ease and convenience. Extras include a natural gas furnace, central AC, ICF foundation, and a powered outbuilding. A rare opportunity in a prime location, this home truly has it all! (id:39198)
Property Details
Interior
Features
Basement Floor
3pc Bathroom
8'8'' x 8'1''Utility room
7'6'' x 9'6''Wine Cellar
7'6'' x 14'9''Storage
13'2'' x 22'8''Property History
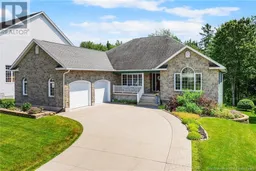 50
50
