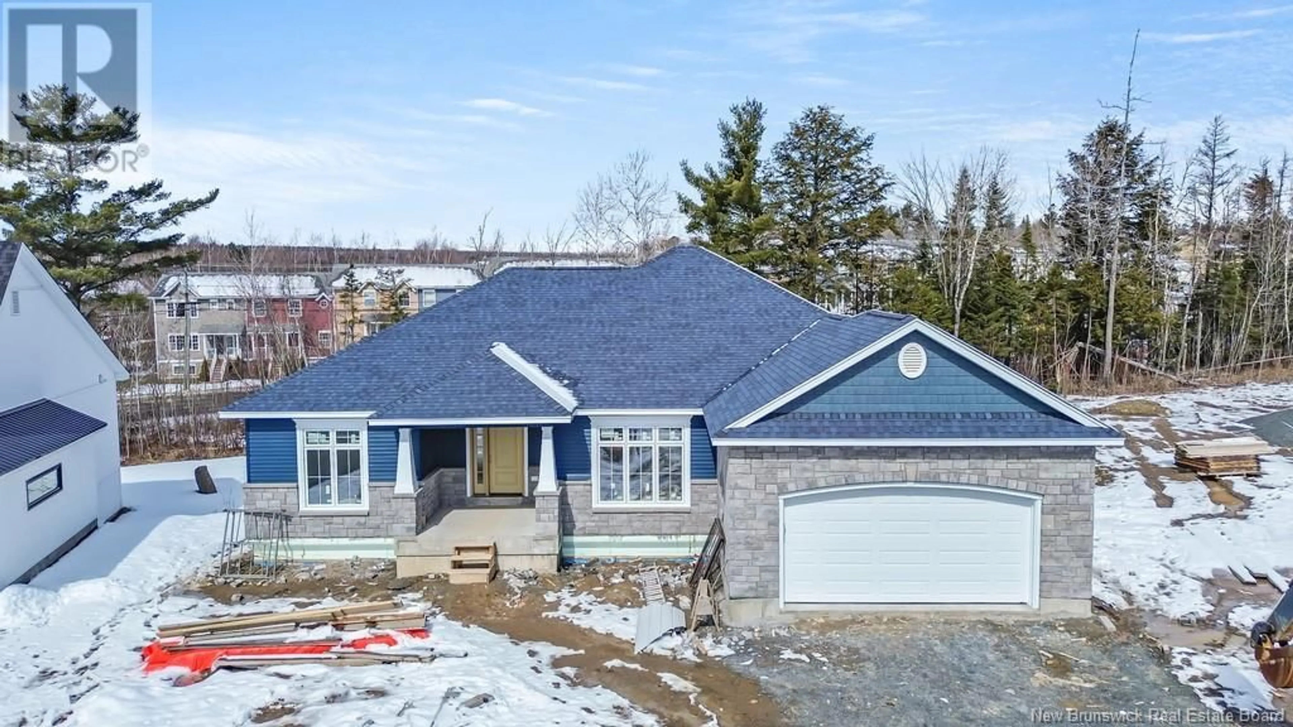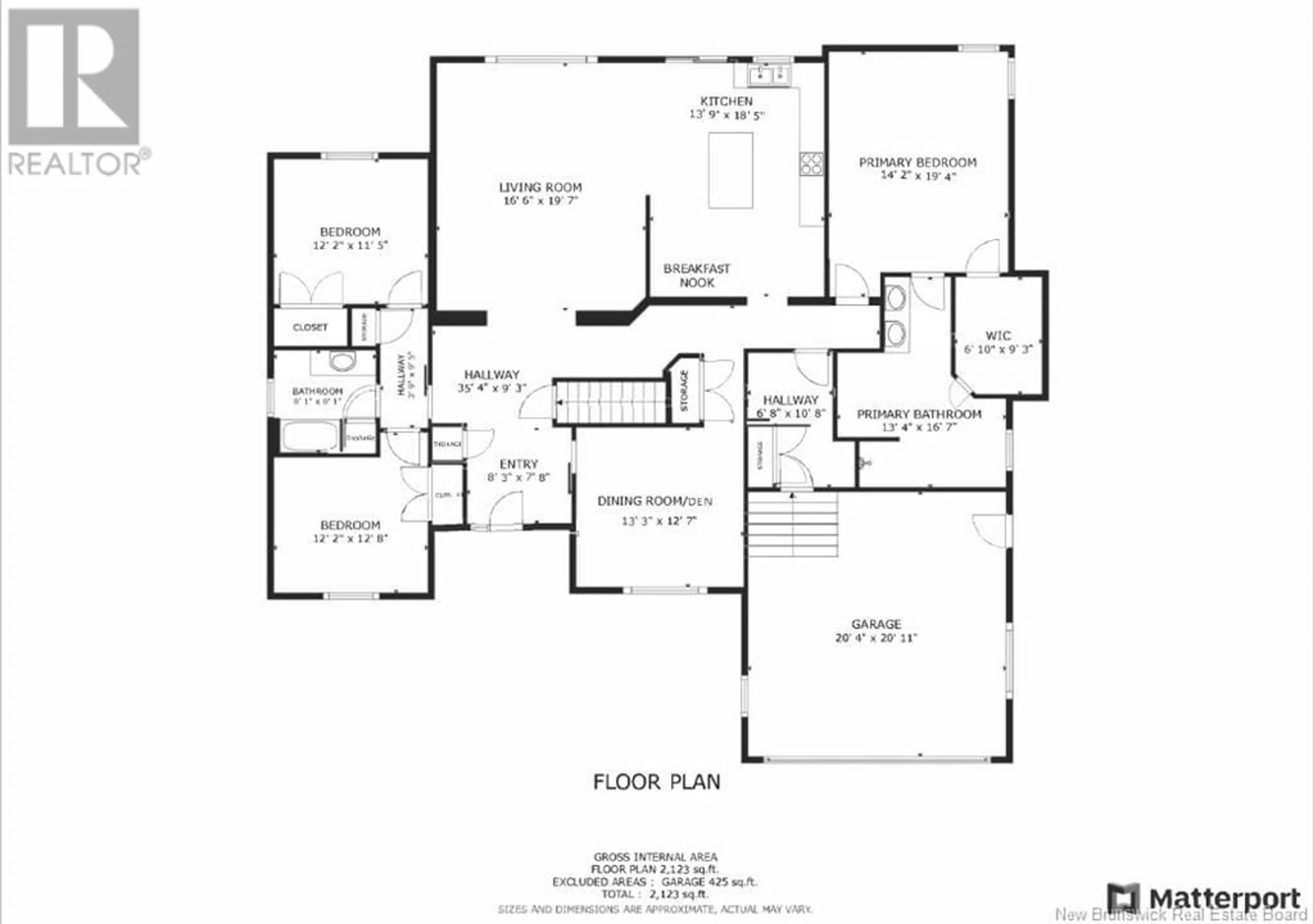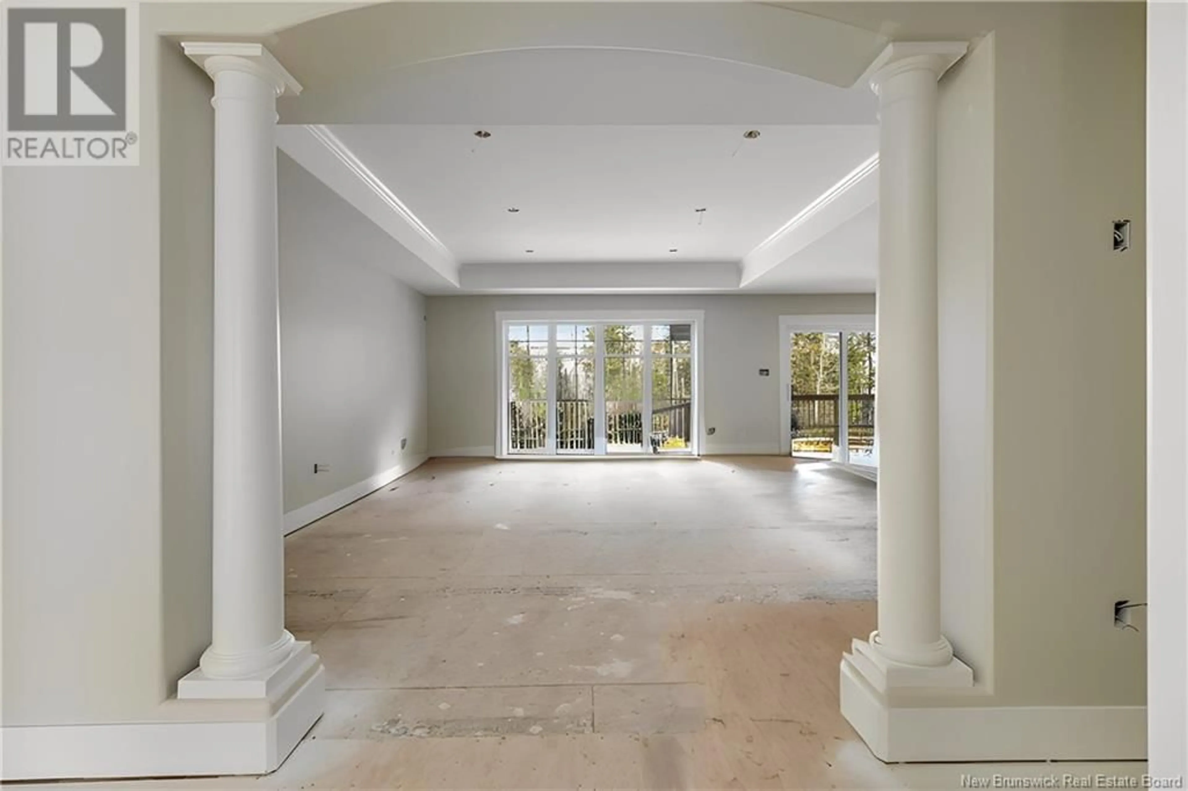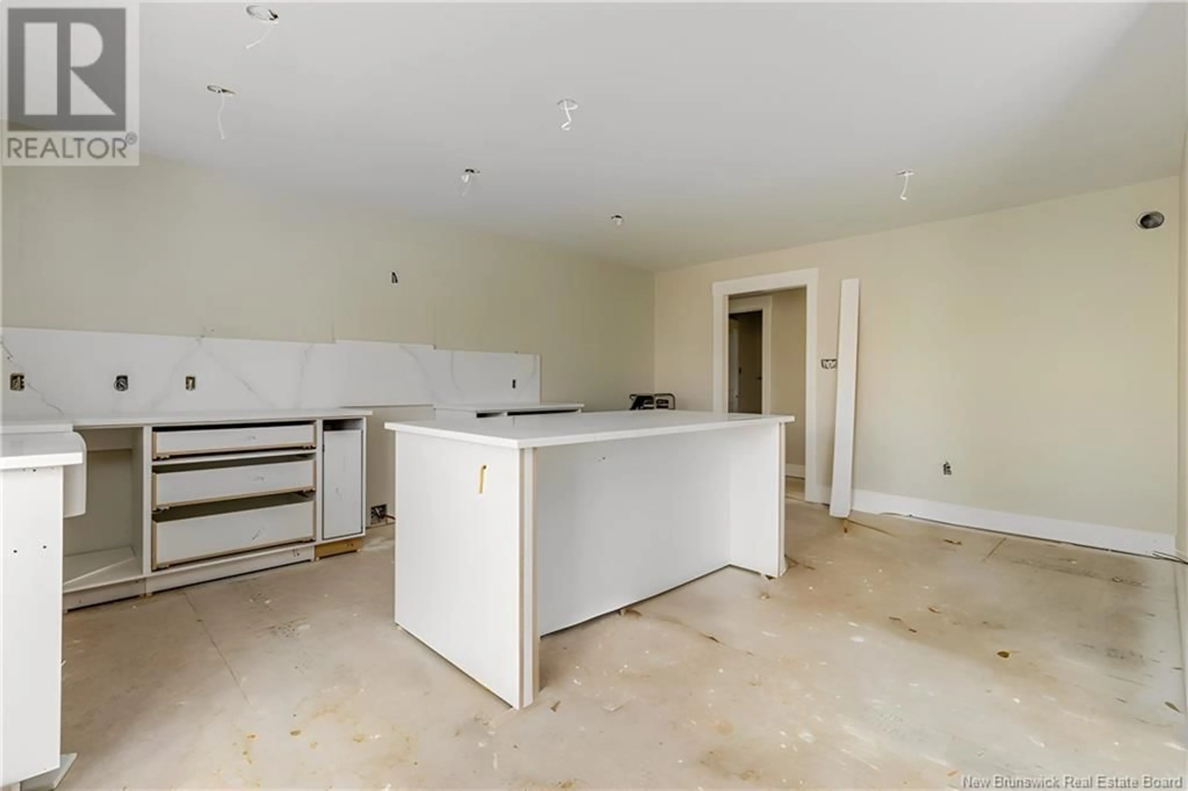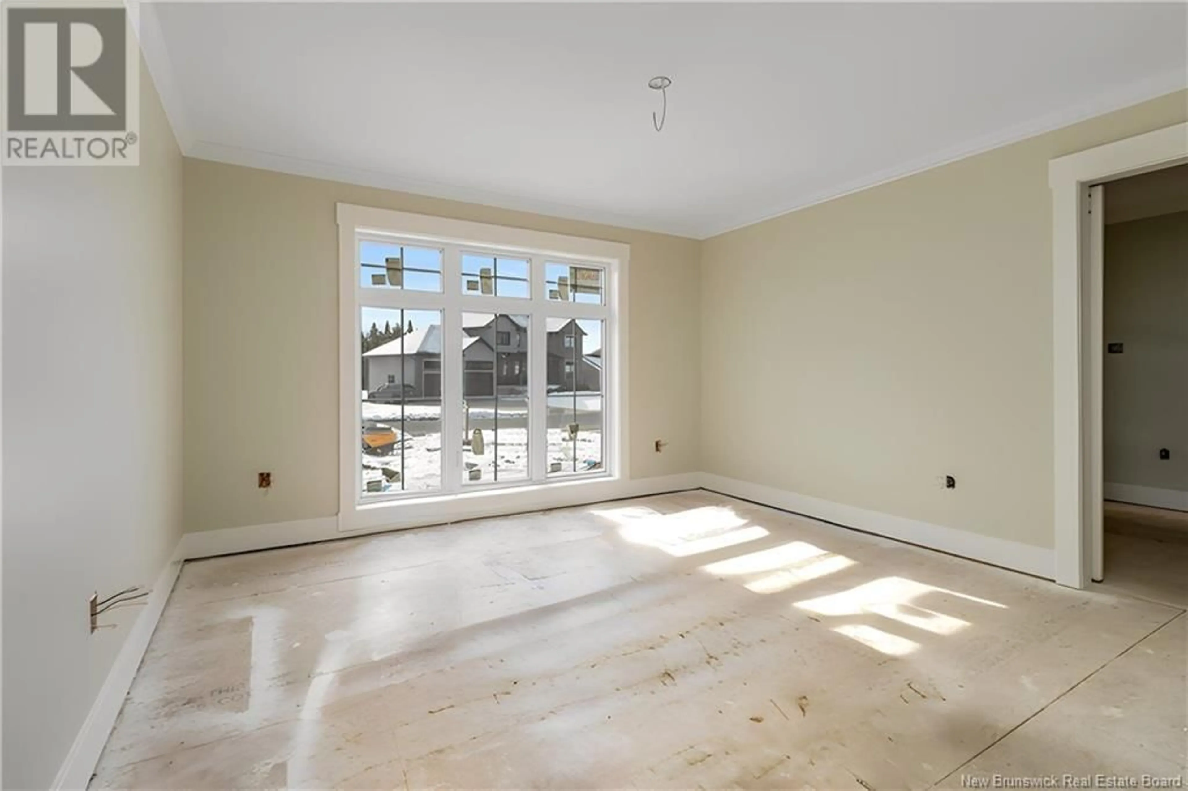47 Stonehill Lane, Fredericton, New Brunswick E3G0E9
Contact us about this property
Highlights
Estimated ValueThis is the price Wahi expects this property to sell for.
The calculation is powered by our Instant Home Value Estimate, which uses current market and property price trends to estimate your home’s value with a 90% accuracy rate.Not available
Price/Sqft$409/sqft
Est. Mortgage$3,736/mo
Tax Amount ()-
Days On Market1 day
Description
In one of Fredericton's most desired neighborhoods! This executive bungalow, built to R-2000 & NZEr efficiency standards by the renowned Hill Bros-will be completed in May '25. Boasting 3 spacious bdrms, 2 luxurious baths, ICF foundation w/ high-end & thoughtful finishes throughout: Step into a spacious foyer, leading to your grand living area w/ tray ceilings. The bright kitchen is being completed to the highest standards w/ stunning quartz counters, a beautifully coordinated quartz slab backsplash, custom cabinets, large island & a banquet eating area perfect for breakfast or busy weeknight meals. Patio doors fr. the kitchen/living area lead onto a covered 12'x16' deck. Off the foyer you'll find a dedicated dining room w/ plenty of space to host an elegant meal. The inviting living spaces will feature eng. hardwood floors, complemented by crown moldings to enhance the home's timeless appeal & layout. The primary suite is a true retreat on its own end of the home w/ private ensuite ft. a custom tiled shower, soaker tub & generous WIC. On the opposite end of the home, 2 more bdrms & a fully equipped guest bath complete the main floor. Just off the oversized dbl garage is a conveniently located mudroom w/ laundry area. The ICF bsmt is unfinished & roughed for 1 more bathroom, a spacious blank canvas for your unique vision. In the prestigious WestHills community-steps from dining @ St. James' Gate, shopping & the West Hills Golf Course - it's not just a house; it's a lifestyle (id:39198)
Property Details
Interior
Features
Basement Floor
Other
41'2'' x 55'6''Exterior
Features
Property History
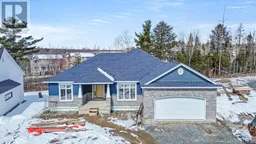 8
8
