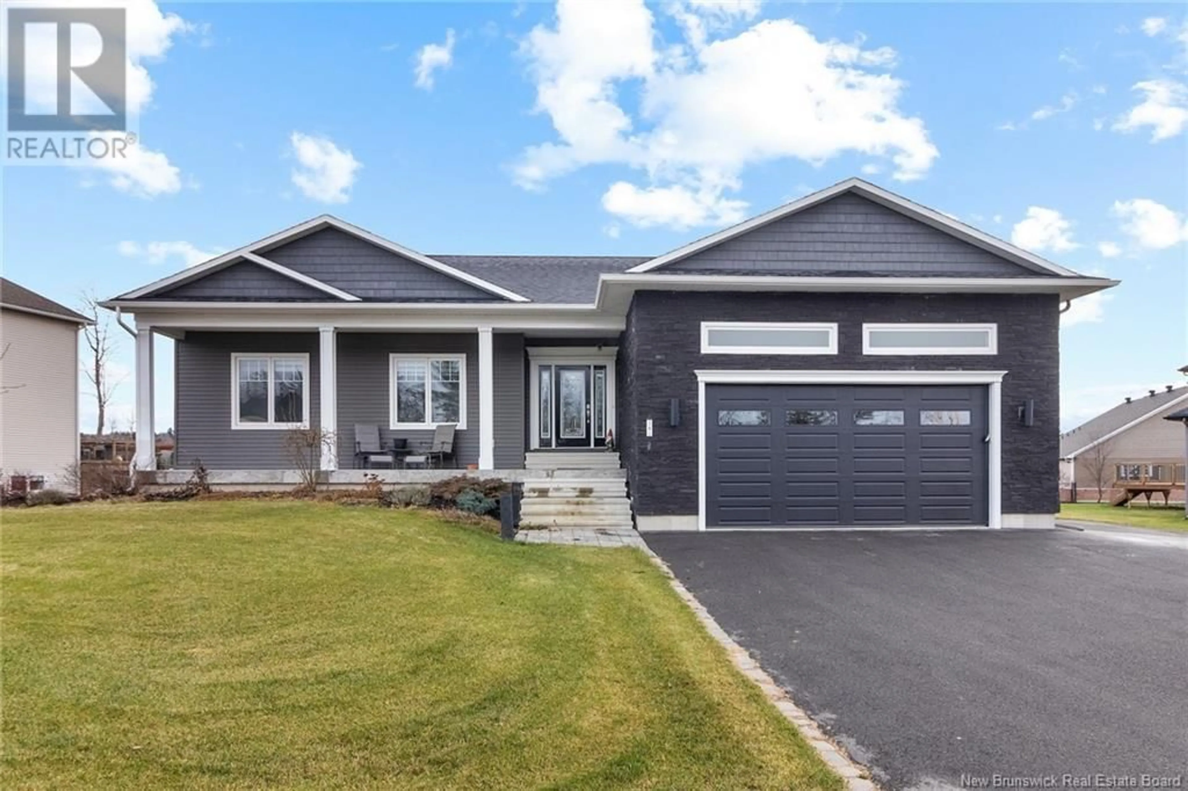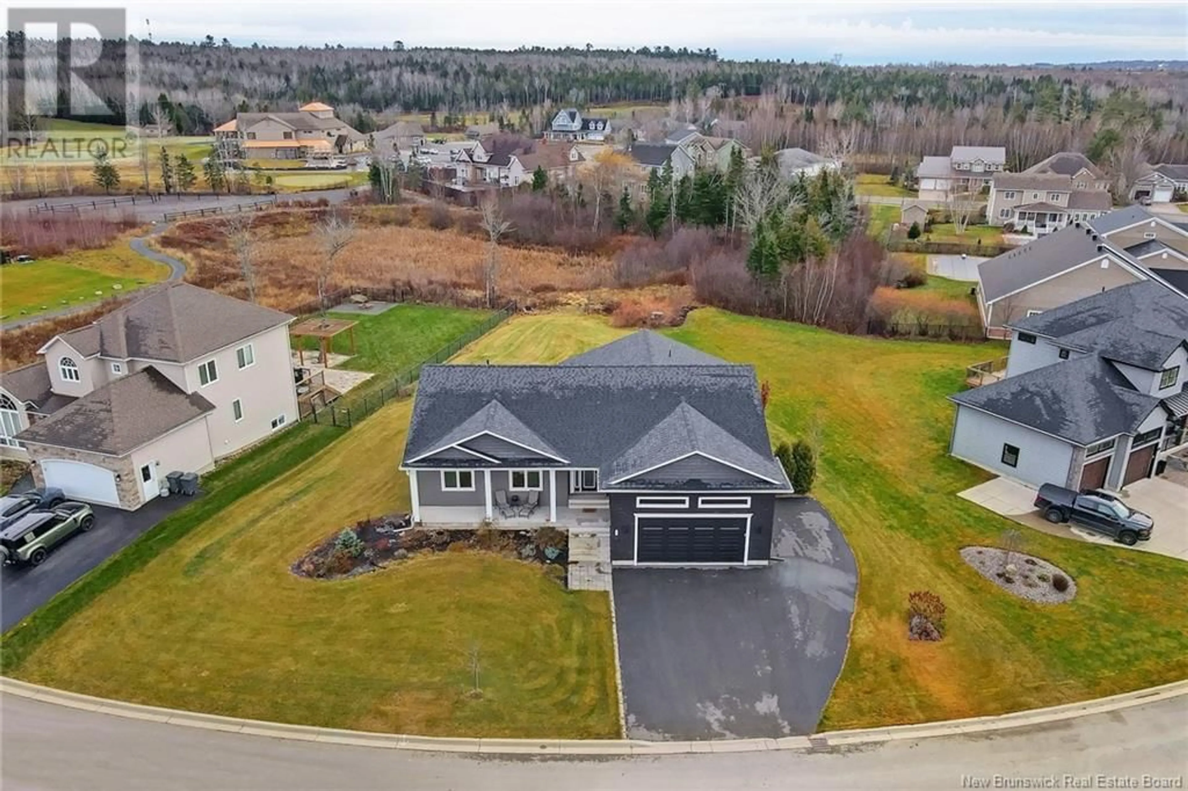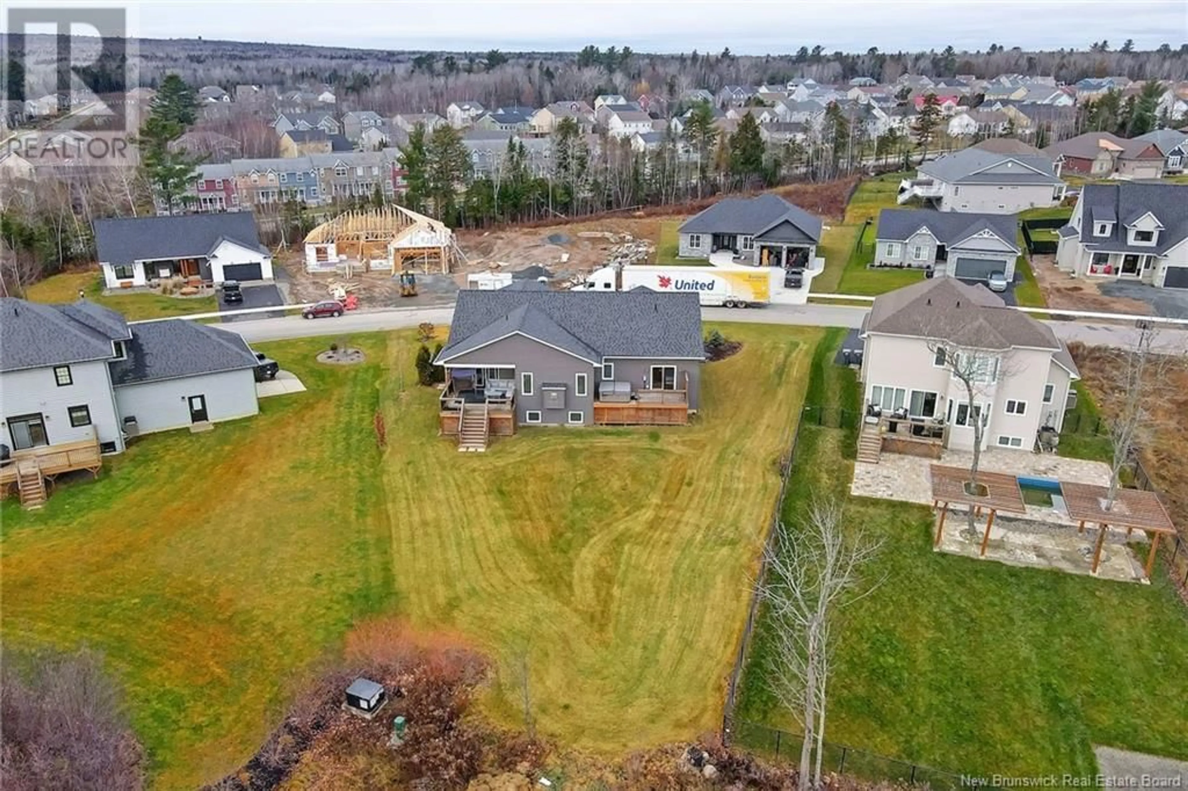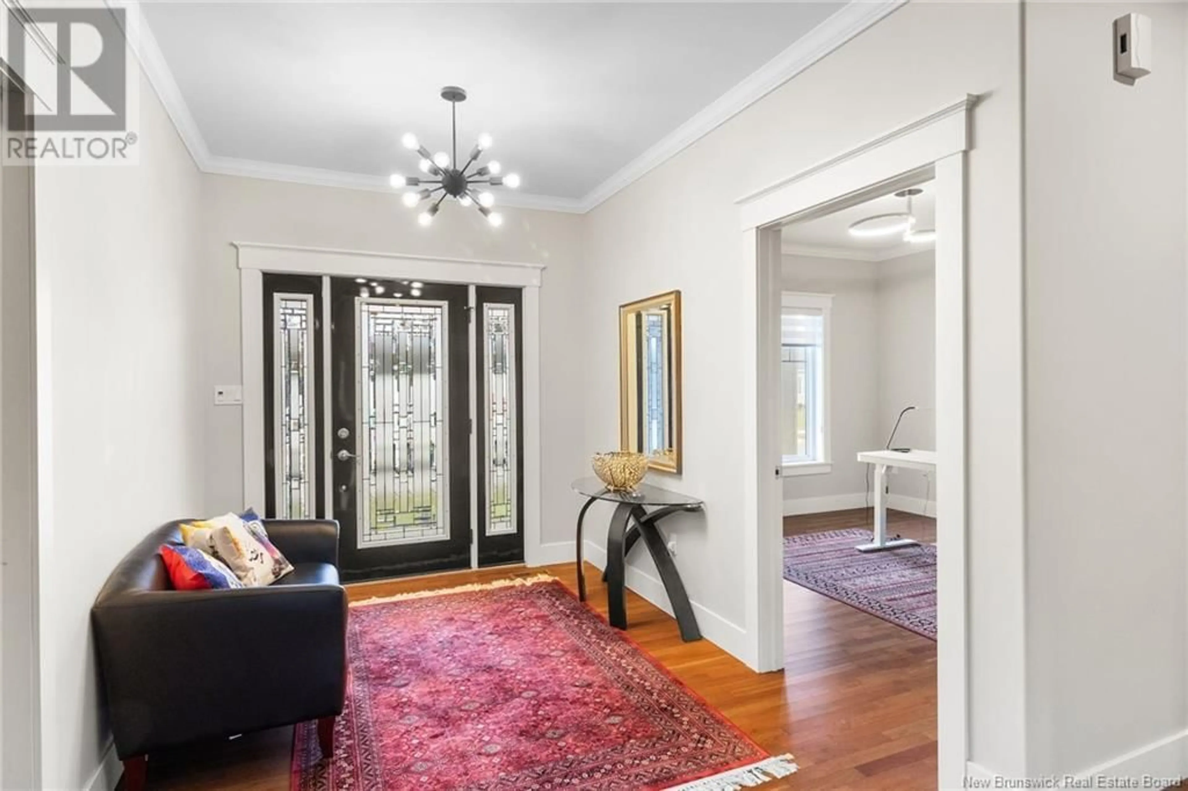38 STONEHILL LANE, Fredericton, New Brunswick E3G0E9
Contact us about this property
Highlights
Estimated ValueThis is the price Wahi expects this property to sell for.
The calculation is powered by our Instant Home Value Estimate, which uses current market and property price trends to estimate your home’s value with a 90% accuracy rate.Not available
Price/Sqft$426/sqft
Est. Mortgage$3,861/mo
Tax Amount ()$7,151/yr
Days On Market32 days
Description
Situated in one of Fredericton's most prestigious neighbourhoods, this well-appointed executive bungalow offers nearly 4,000 sq ft of thoughtfully designed living space. With 5 bedrooms, 3 full bathrooms, & a prime location just steps from West Hills Golf Course, this home blends luxury & convenience. The grand foyer welcomes you with ample storage and pocket-door access to the laundry room and closet combination. Beyond the foyer, the great room impresses with vaulted ceilings, hardwood flooring, and a natural gas fireplace, seamlessly flowing into the open-concept living space. The chef-inspired kitchen features stone countertops, an XL center island with a breakfast bar, a gas range, tile backsplash, & a spacious walk-in pantry. The dining area offers plenty of room for a family-sized table & opens to a partially covered deck and private backyard. The main level hosts 3 bedrooms & 2 full bathrooms, including a luxurious primary suite with a walk-in closet, custom tile and glass shower, double vanity, and private deck access with a hot tub. The lower level features a massive family & rec room with a pellet stove and oversized windows, plus 2 additional bedrooms, a full bathroom, & generous closet space. A walk-up leads to the double attached garage, providing extra storage and convenience. With its high-end finishes, open layout, & unbeatable location, this exceptional home offers executive living at its finest. The exterior offers over .41 acres of professional landscaping (id:39198)
Property Details
Interior
Features
Basement Floor
Bath (# pieces 1-6)
8'10'' x 15'0''Bedroom
11'4'' x 12'9''Other
4'6'' x 12'4''Bedroom
15'0'' x 16'9''Property History
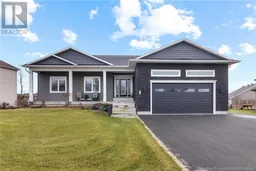 50
50
