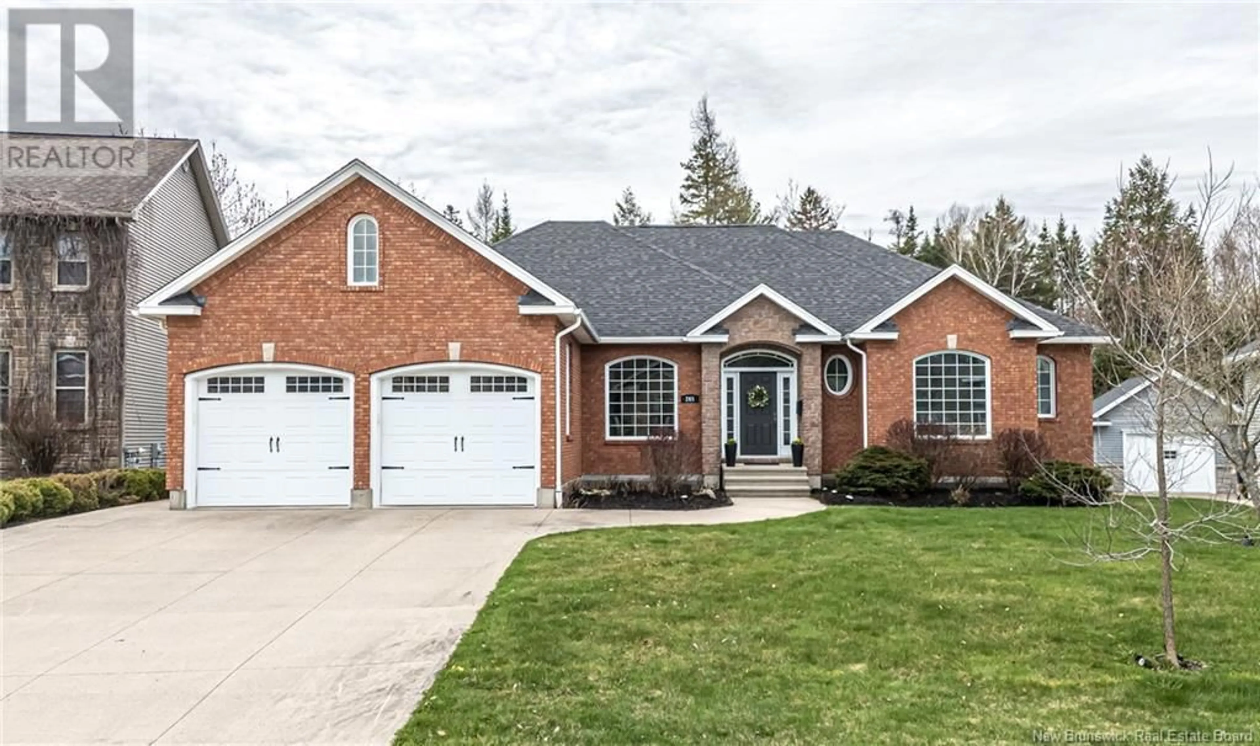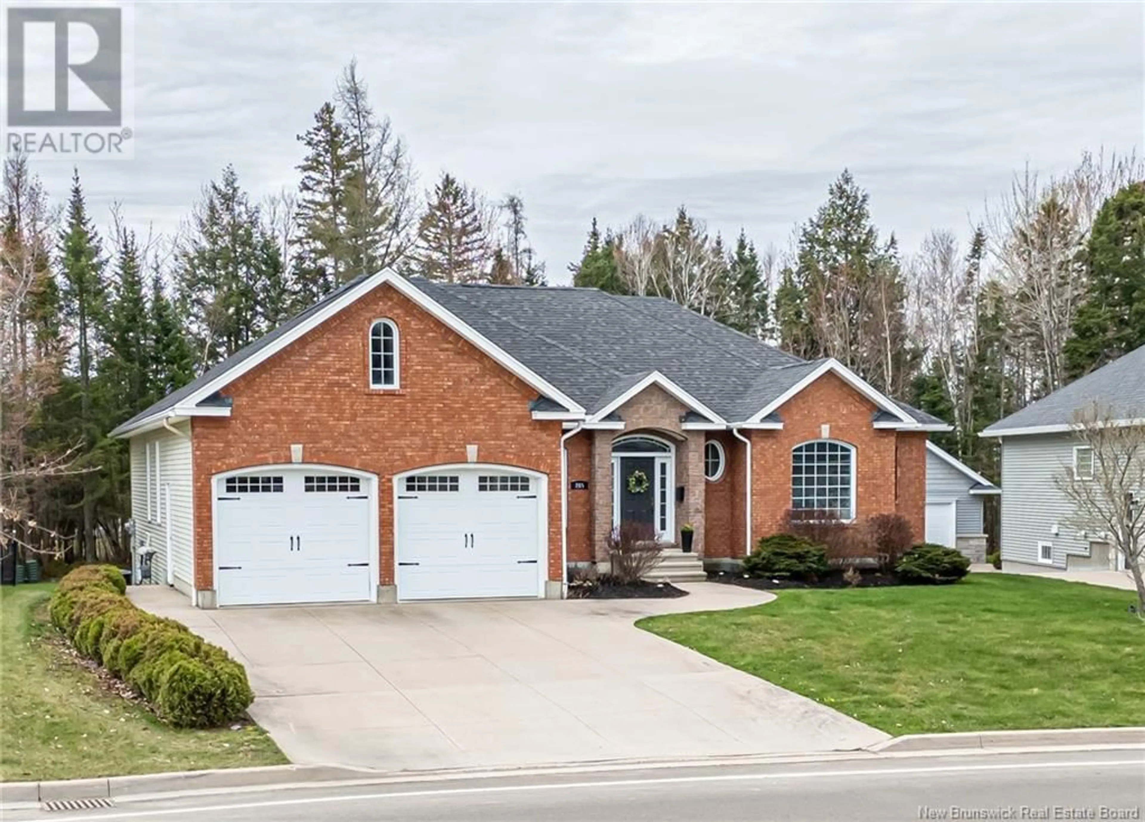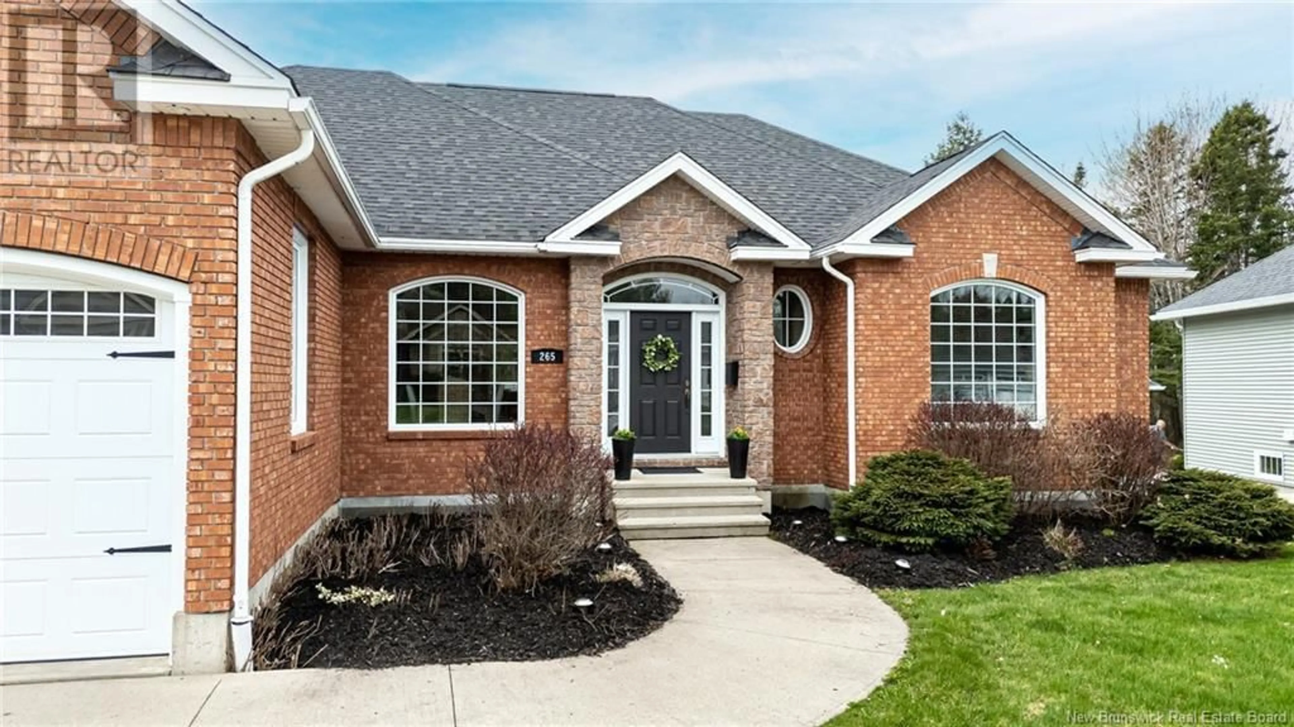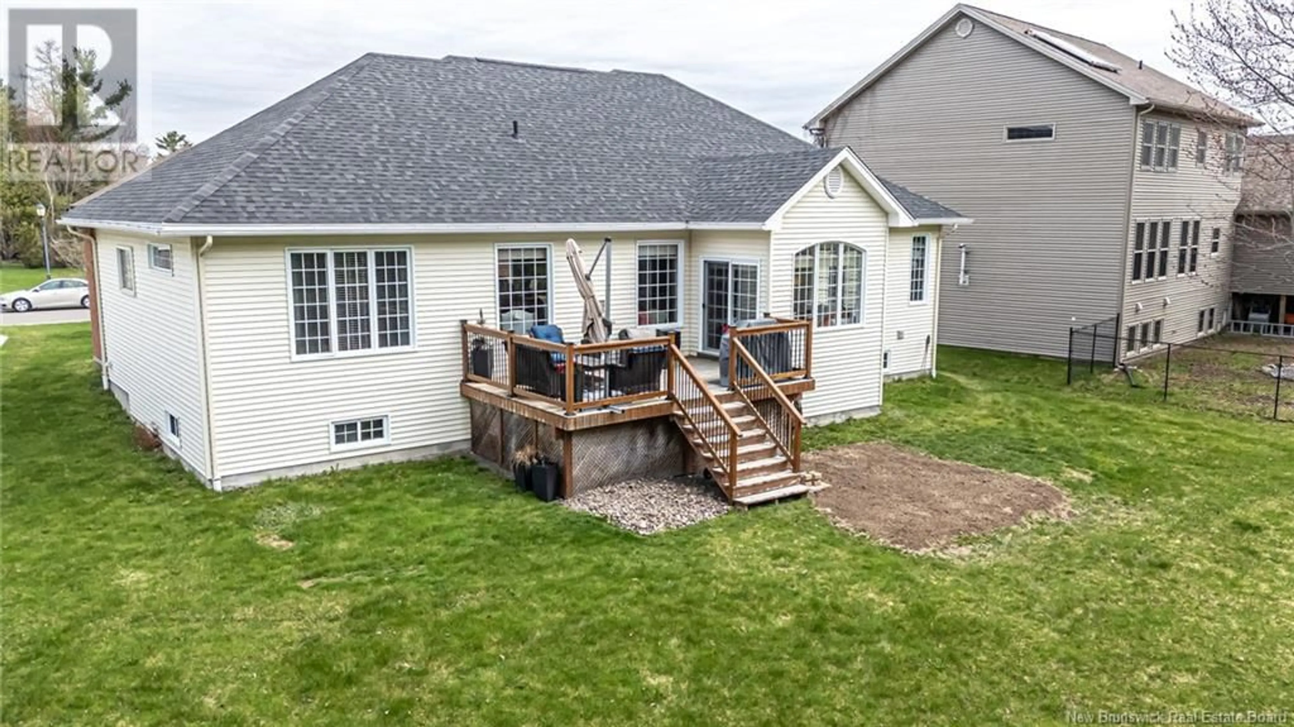265 SUMMERHILL ROW, Fredericton, New Brunswick E3A1E5
Contact us about this property
Highlights
Estimated valueThis is the price Wahi expects this property to sell for.
The calculation is powered by our Instant Home Value Estimate, which uses current market and property price trends to estimate your home’s value with a 90% accuracy rate.Not available
Price/Sqft$404/sqft
Monthly cost
Open Calculator
Description
Welcome to this custom-built R2000 bungalow in the sought-after West Hills neighbourhood, ideally positioned with serene, south-facing views over the lush West Hills Golf Course. Inside, youre greeted by 9ft ceilings with crown molding, gleaming hardwood floors, and natural light throughout. A versatile room off the foyer is ideal for a home office, while a formal dining area provides space for gatherings. The kitchen, living room, and bright sitting area form the heart of the home, opening onto a newly updated back deck. The kitchen offers a two-tier island, open shelving, glass panel doors, painted cupboards, new hardware, faucet, and updated appliances. A natural gas fireplace adds warmth to the main living space. The private primary suite overlooks the backyard and features a tiled walk-in shower, dual sinks, tucked-away laundry, and a spacious walk-in closet with custom shelving. Two more bedrooms and a second full bath complete the main level. The finished basement offers incredible flexibility with a fourth bedroom, third full bath, and a freshly painted (2023) family room. With interior painting done in 2021 and updated bathrooms with quartz countertops, this move-in-ready home is a true gem. (id:39198)
Property Details
Interior
Features
Main level Floor
Primary Bedroom
13'11'' x 15'3''Office
8'10'' x 10'1''Bedroom
11'10'' x 14'3''Bath (# pieces 1-6)
6'0'' x 10'8''Property History
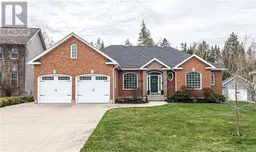 37
37
