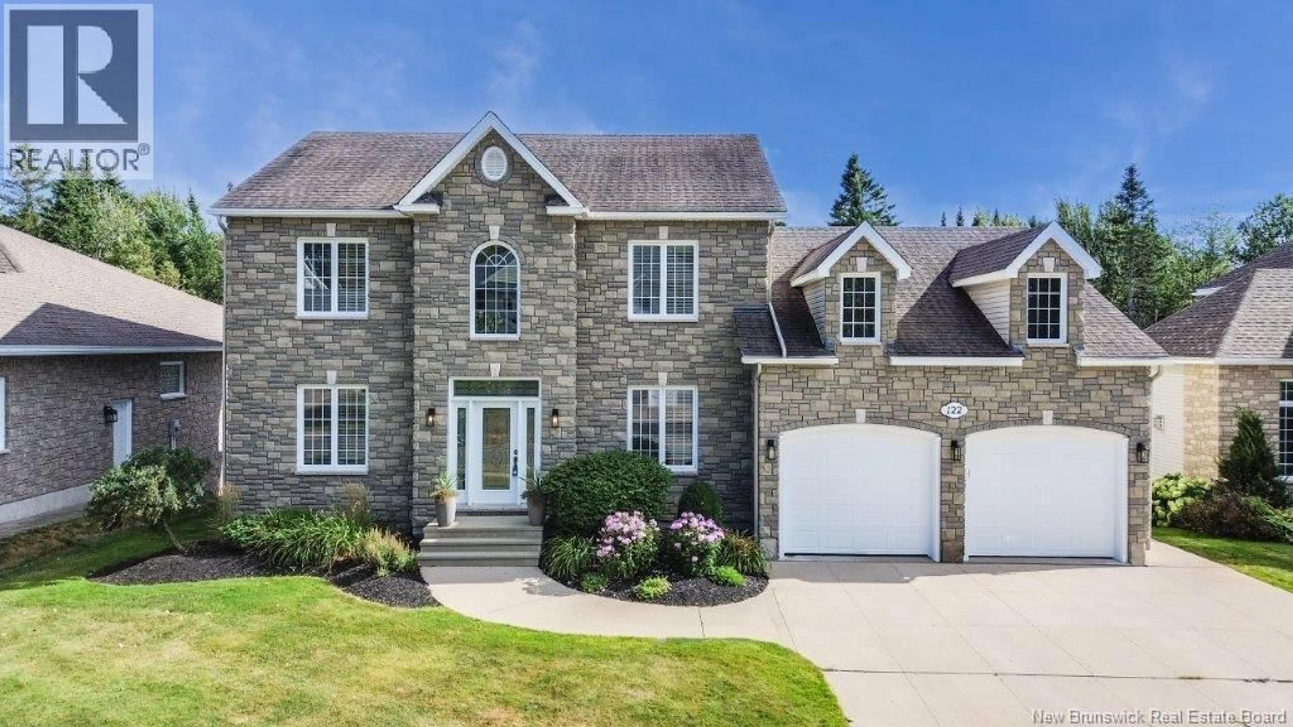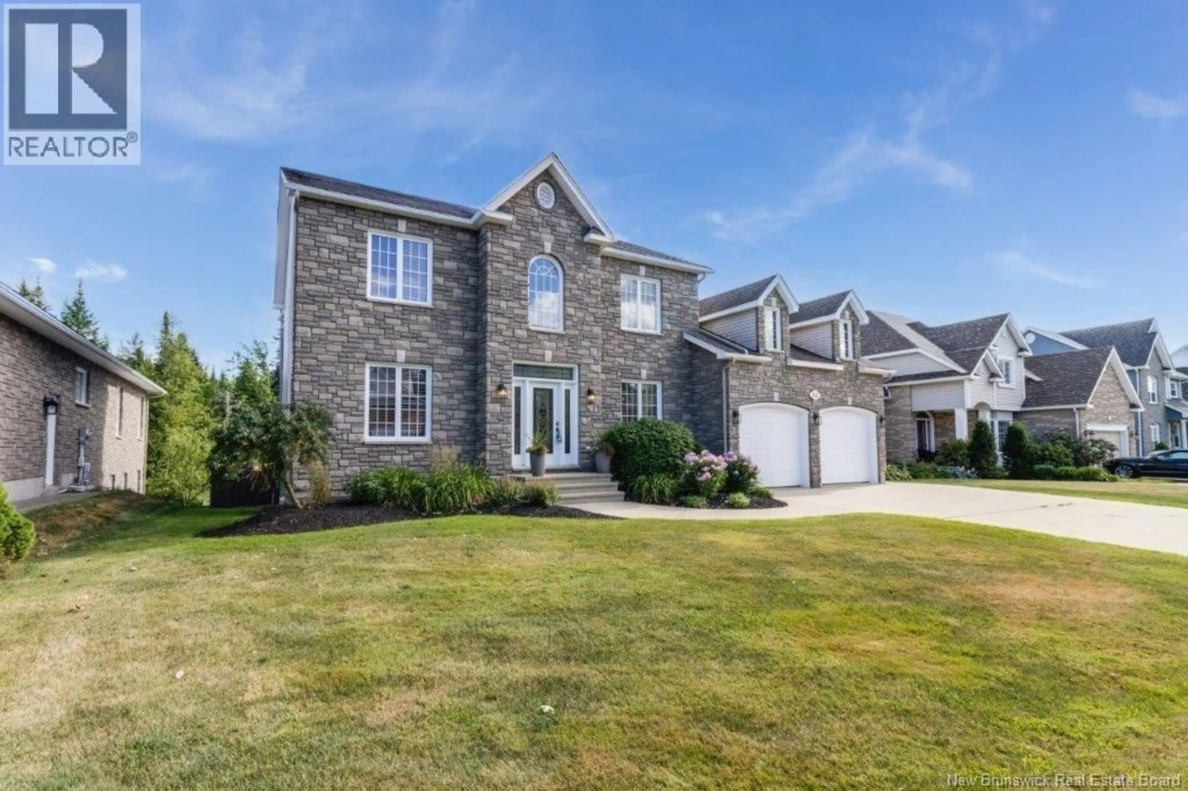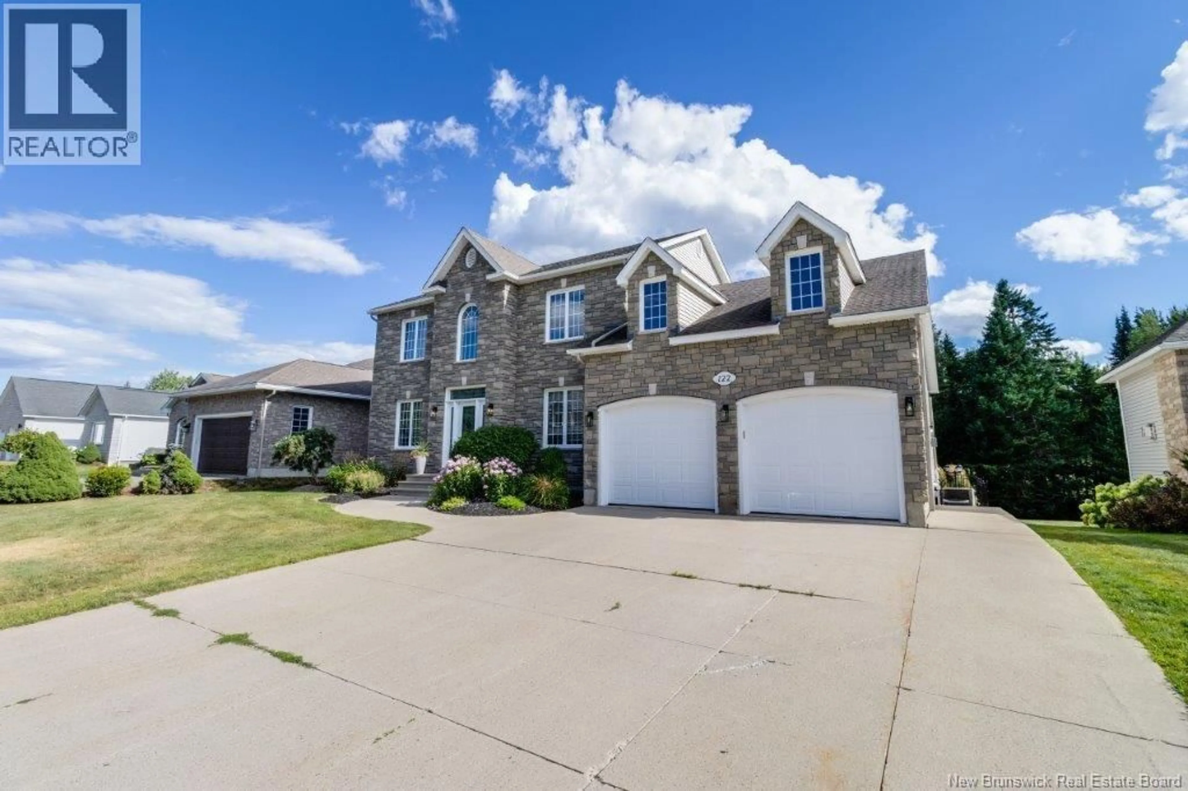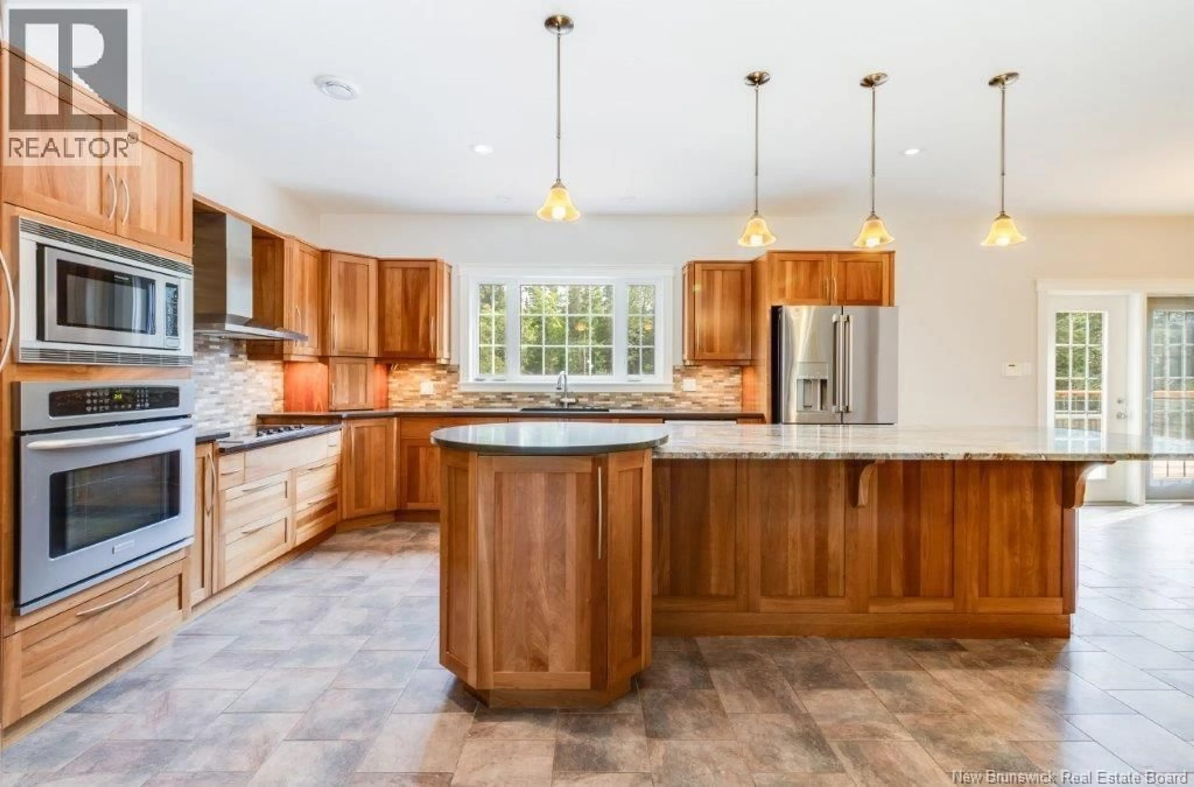122 SUMMERHILL ROW, Fredericton, New Brunswick E3G0E9
Contact us about this property
Highlights
Estimated valueThis is the price Wahi expects this property to sell for.
The calculation is powered by our Instant Home Value Estimate, which uses current market and property price trends to estimate your home’s value with a 90% accuracy rate.Not available
Price/Sqft$327/sqft
Monthly cost
Open Calculator
Description
Luxury living in one of Frederictons most sought-after communities, West Hills Golf Course. The backyard oasis, a $250,000+ investment, rivals a private resort with fenced inground pool, slide, diving board, stunning hardscape, new deck and a massive yard backing directly onto hole 12. This executive two-story has also seen over $100,000 in recent renovations, blending elegance and comfort throughout. The welcoming foyer features new engineered hardwood and double doors leading to a bright office on one side and a large living room with decorative pillars on the other. The chefs kitchen boasts custom cabinetry, walk-in pantry, granite island, built-in appliances and opens to the family room with vaulted ceiling, gas fireplace and bamboo hardwood. Garden doors extend to the new deck overlooking your backyard paradise. Main level also includes a stylish half bath and a freshly finished double garage with epoxy flooring. Upstairs offers four spacious bedrooms, including a primary suite with walk-in closet and spa-like ensuite featuring double vanity, whirlpool tub and oversized custom tile shower with dual heads. The main bath also has a double vanity and full tub/shower. The partially finished lower level adds a massive rec room, additional living space and utility area with commercial water heater, natural gas furnace and central air. Beautiful stone façade, concrete driveway and manicured grounds complete this stunning luxurious home. (id:39198)
Property Details
Interior
Features
Basement Floor
Utility room
22' x 3'9''Storage
19' x 17'Other
8'9'' x 22'10''Recreation room
31'3'' x 14'9''Exterior
Features
Property History
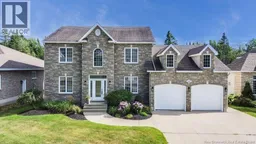 49
49
