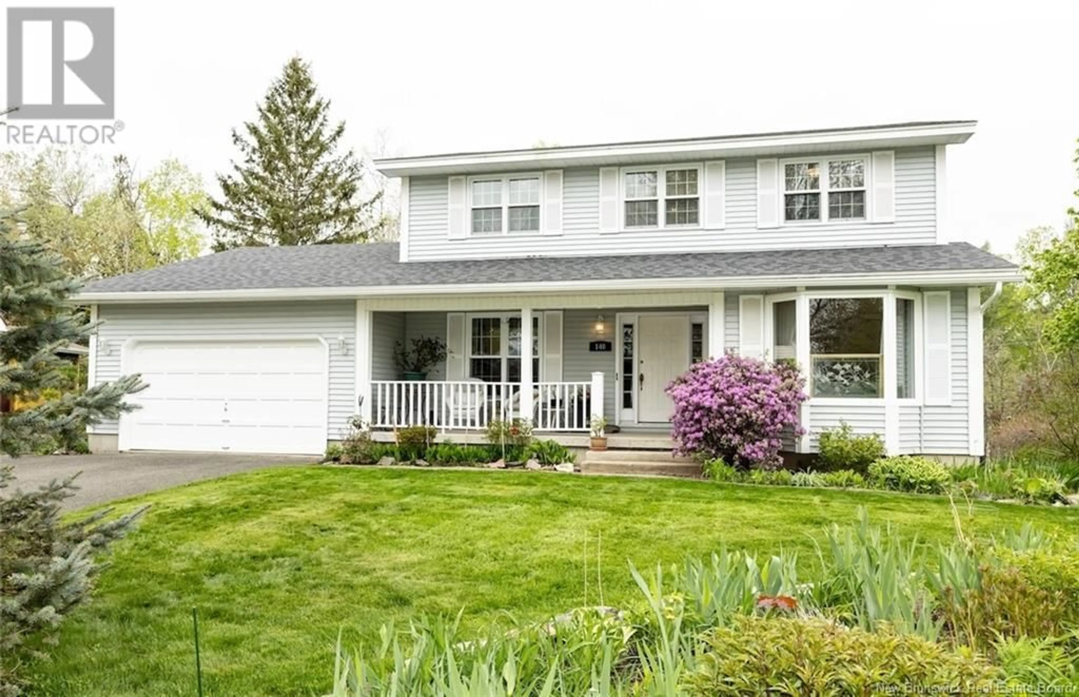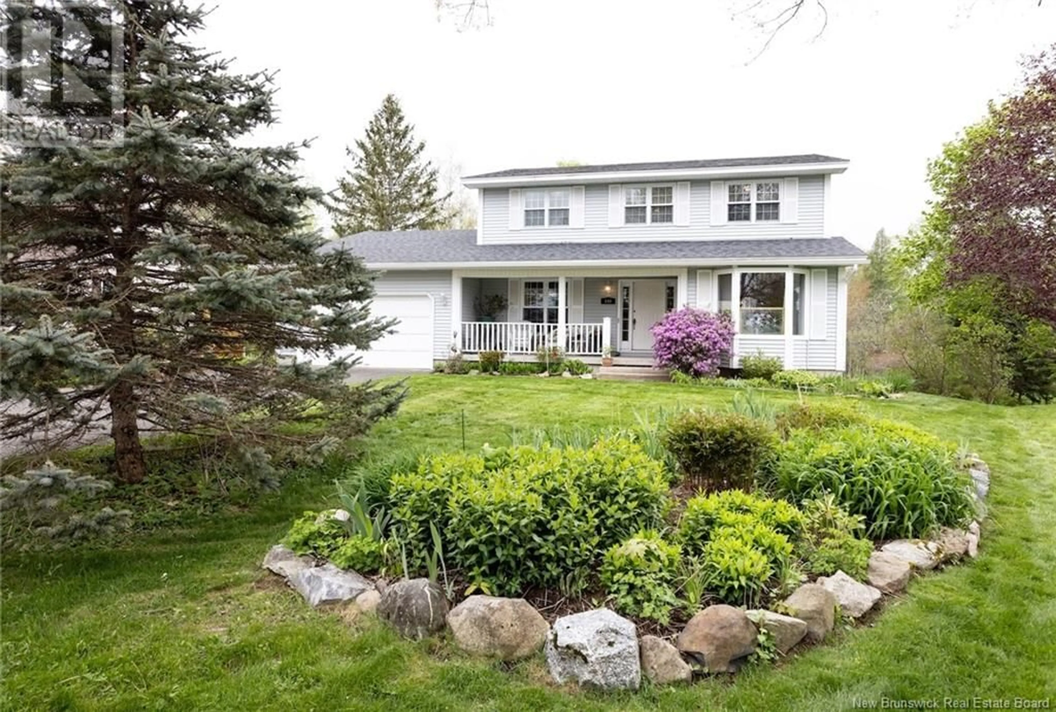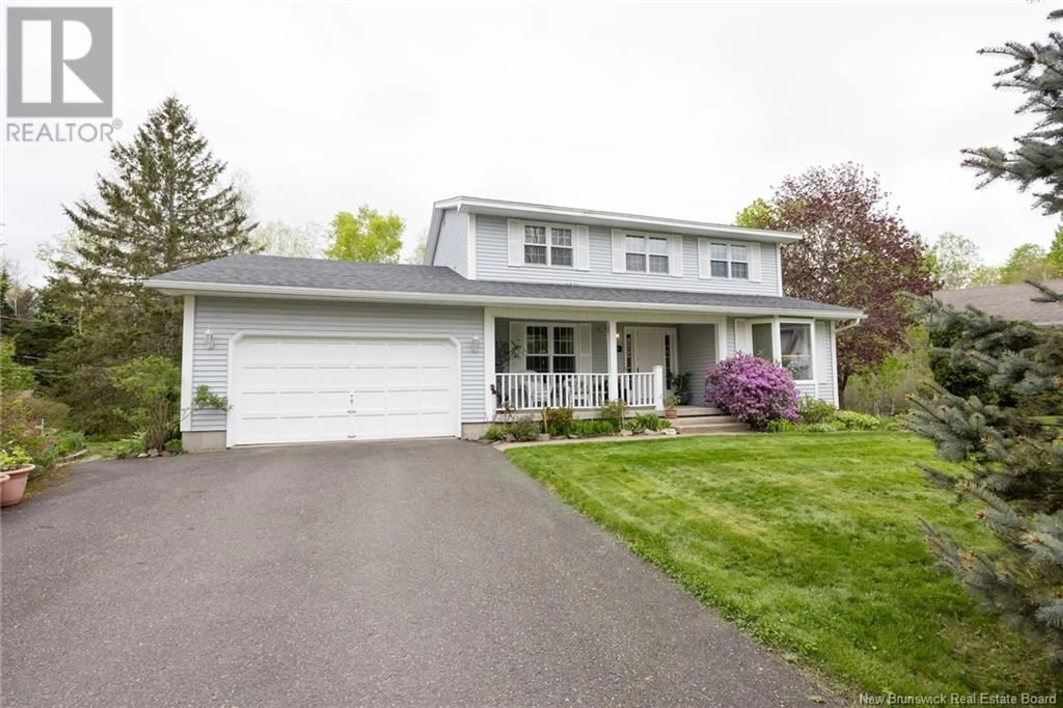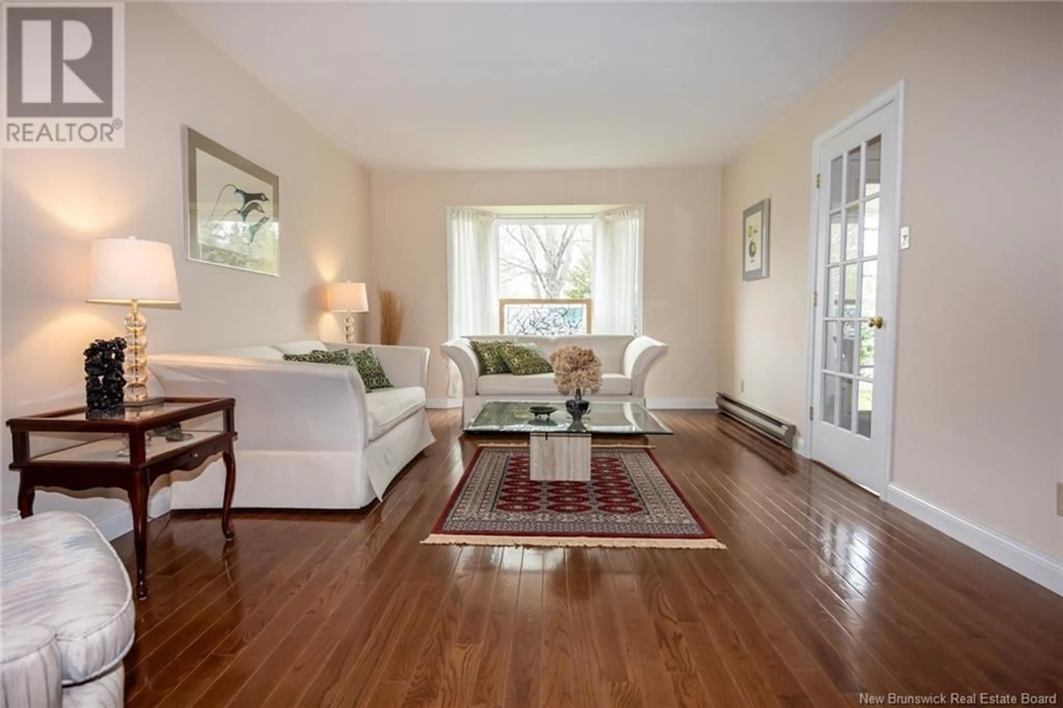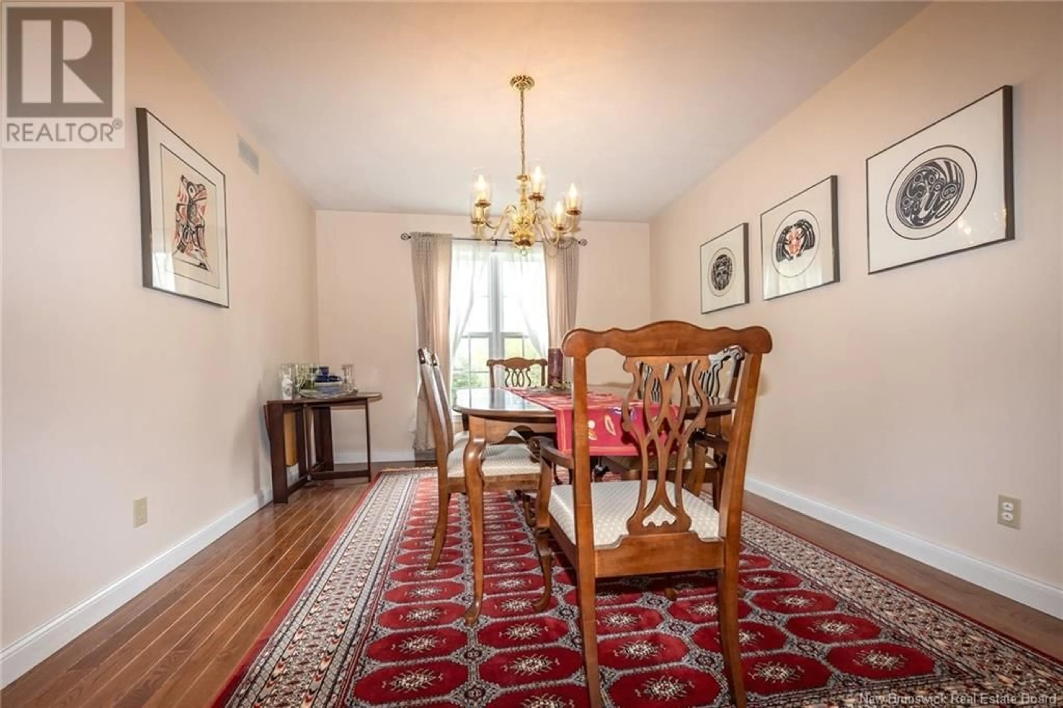140 CASE STREET, Fredericton, New Brunswick E3B7E2
Contact us about this property
Highlights
Estimated valueThis is the price Wahi expects this property to sell for.
The calculation is powered by our Instant Home Value Estimate, which uses current market and property price trends to estimate your home’s value with a 90% accuracy rate.Not available
Price/Sqft$235/sqft
Monthly cost
Open Calculator
Description
Are you looking for a beautifully maintained, spacious home in the city in a quiet neighborhood? Backing onto green space with everything to offer. One owner home exhibiting pride of ownership. Perfectly laid out for entertaining and family living with huge kitchen, bathed in natural light, tons of real wood cabinetry for all culinary essentials, gorgeous stone countertops and eat-in dining space with patio doors to great deck, adjacent elegant dining room for gatherings and family dinners. Lovely family room with south-facing bow window overlooking a private backyard and deck. Main level laundry and mudroom off garage. Cozy den finishes off this level, lovely library or home office. Could be guest room with pull-out or Murphy bed. Amazing oak hardwood throughout living spaces. Four bedrooms on the top level, main bath with double sinks, primary bedroom with updated ensuite bath and double closets. Basement level is waiting for creative touches with room for growth of expanded living space or potential for self-contained apartment with walkout access to private backyard. Charming garden open to recreation activities and relaxation, quite private and backing onto agricultural farm often used for walking and cross-country skiing. Double paved driveway and 1.5 size garage with storage and workshop space. On bus route with easy access to downtown or Oromocto and CFB Gagetown. Fantastic find! (id:39198)
Property Details
Interior
Features
Basement Floor
Storage
29'0'' x 50'0''Property History
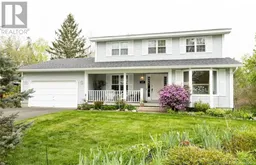 46
46
