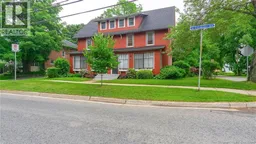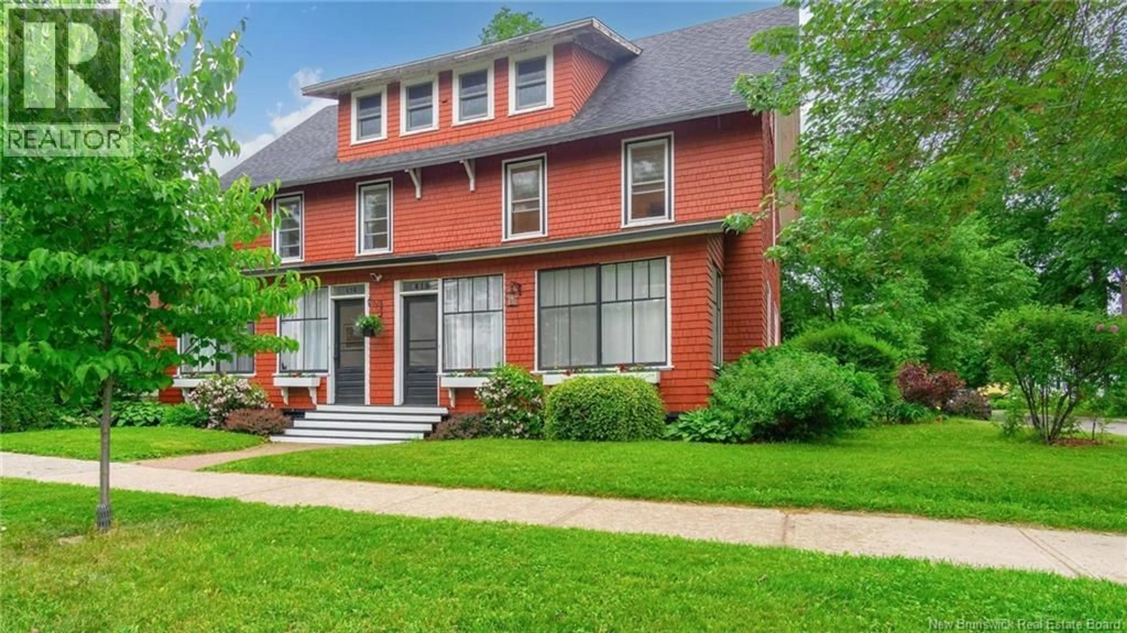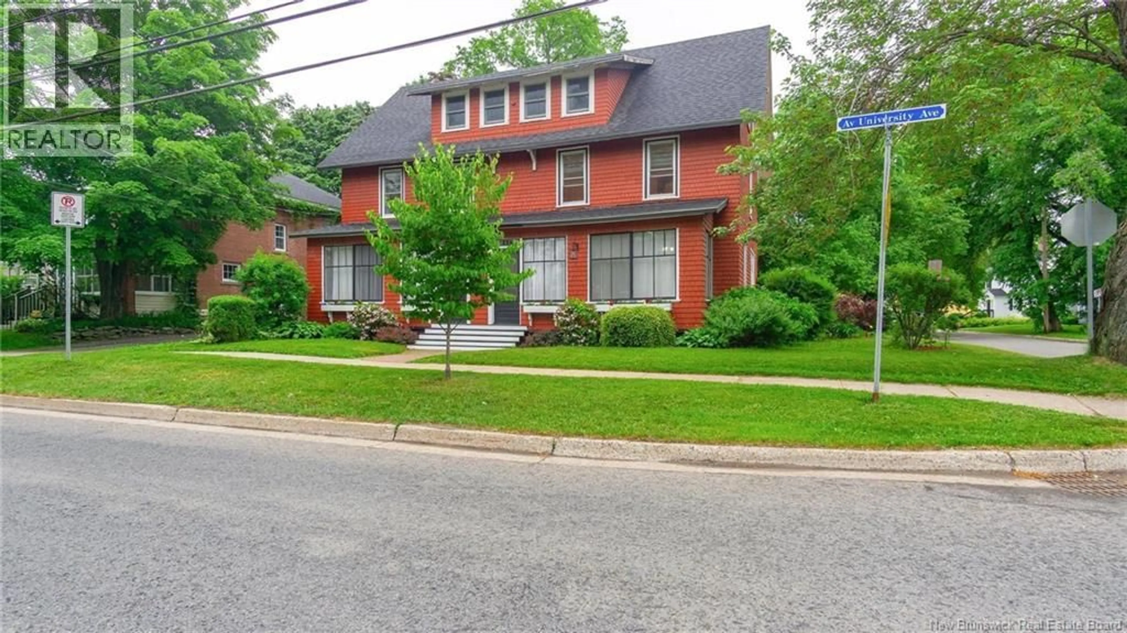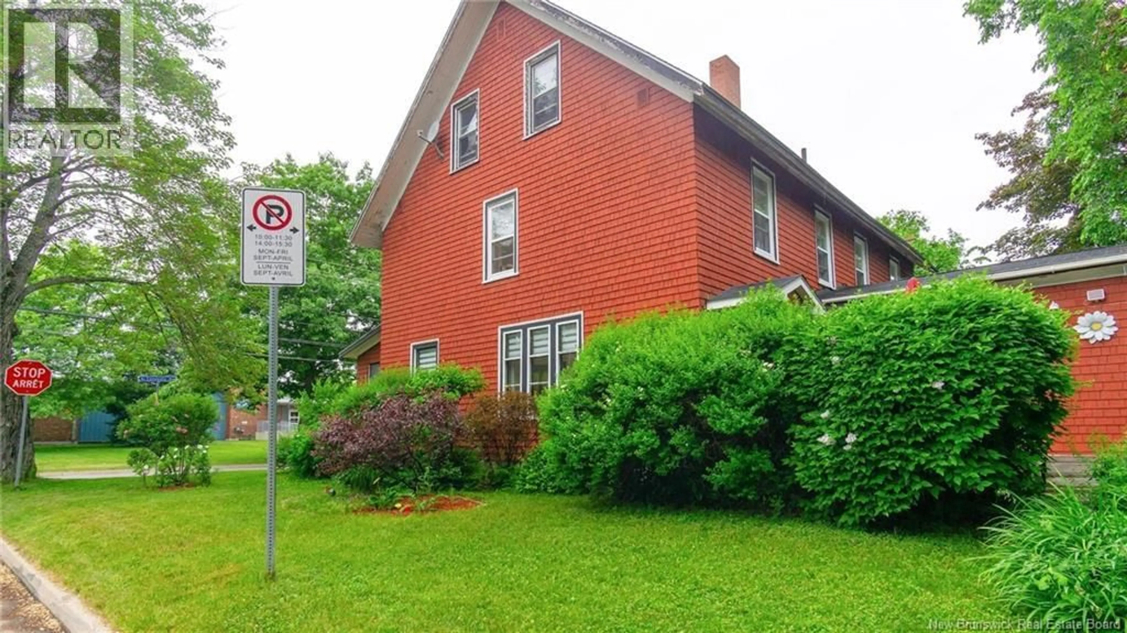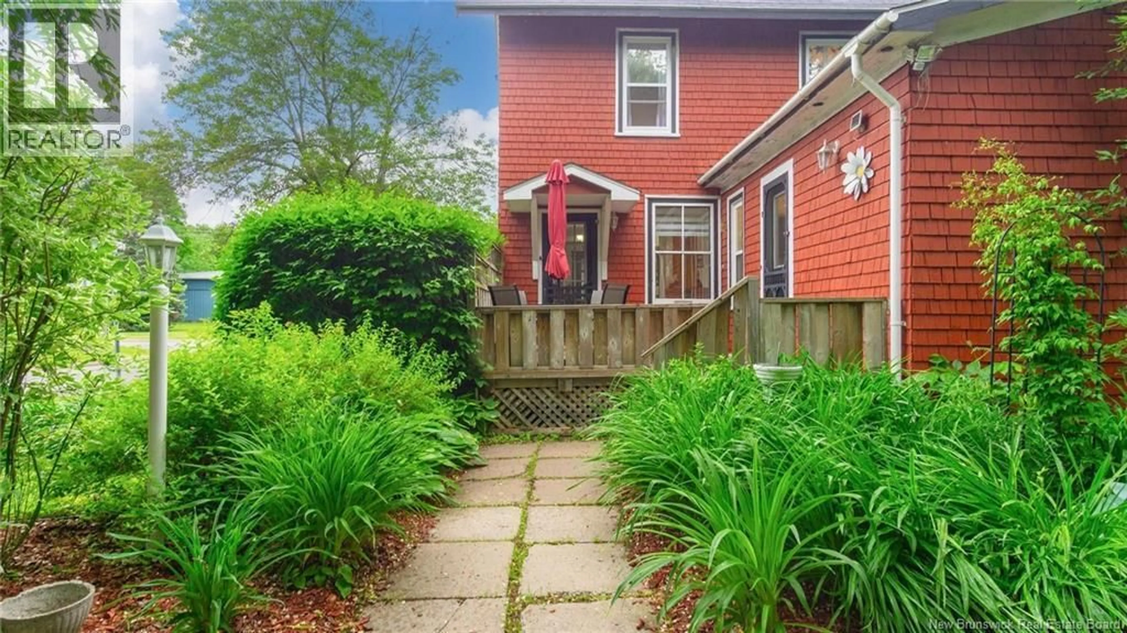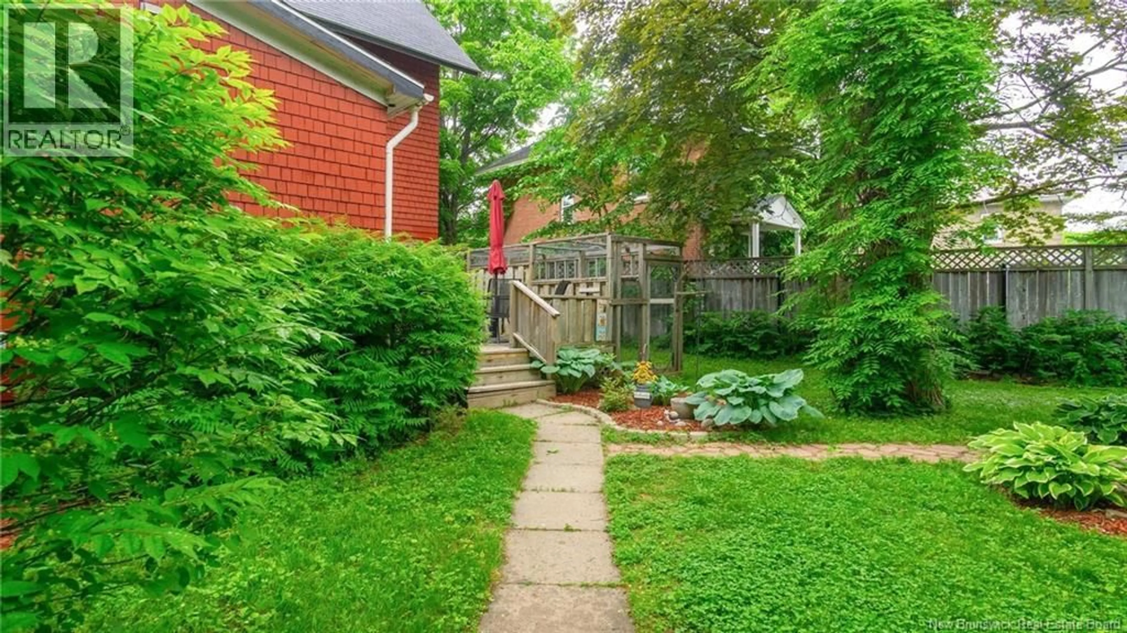416-418 UNIVERSITY AVENUE, Fredericton, New Brunswick E3B4J3
Contact us about this property
Highlights
Estimated valueThis is the price Wahi expects this property to sell for.
The calculation is powered by our Instant Home Value Estimate, which uses current market and property price trends to estimate your home’s value with a 90% accuracy rate.Not available
Price/Sqft$206/sqft
Monthly cost
Open Calculator
Description
A Home That Brings Generations Together its rare to find a property that perfectly balances character, comfort, and flexibility but this one delivers all three. Ideally located just steps from UNB and St. Thomas University, this beautifully maintained side-by-side duplex offers the perfect setup for multi-generational living or having a large beautiful home downtown while still having premium rental income.. The concrete driveway easily fits four vehicles, and both units feature welcoming front sun porches and private back decks ideal for family gatherings, morning coffees, or quiet evenings. Unit 416 features an updated kitchen with a walk-in pantry, a spacious dining area, a bright living room, full bath, and laundry on the main level. Upstairs, youll find three comfortable bedrooms and another full bath, perfect for a growing family. Unit 418 mirrors the same inviting layout and includes a bonus third-level attic space just waiting to be transformed, imagine a playroom, guest suite, or private home office. Each side is heated by its own electric forced-air furnace, and electrical meter. Whether youre looking to bring family members under one roof while maintaining independence, or to create a welcoming home with rental flexibility for the future, this property offers unmatched versatility and long-term value. (Square footage is approximate and to be verified by purchaser.) (id:39198)
Property Details
Interior
Features
Main level Floor
Bedroom
7'5'' x 11'7''Bedroom
7'5'' x 11'7''Bedroom
9'2'' x 10'9''Bedroom
9'2'' x 11'6''Property History
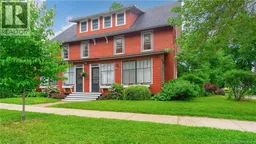 47
47