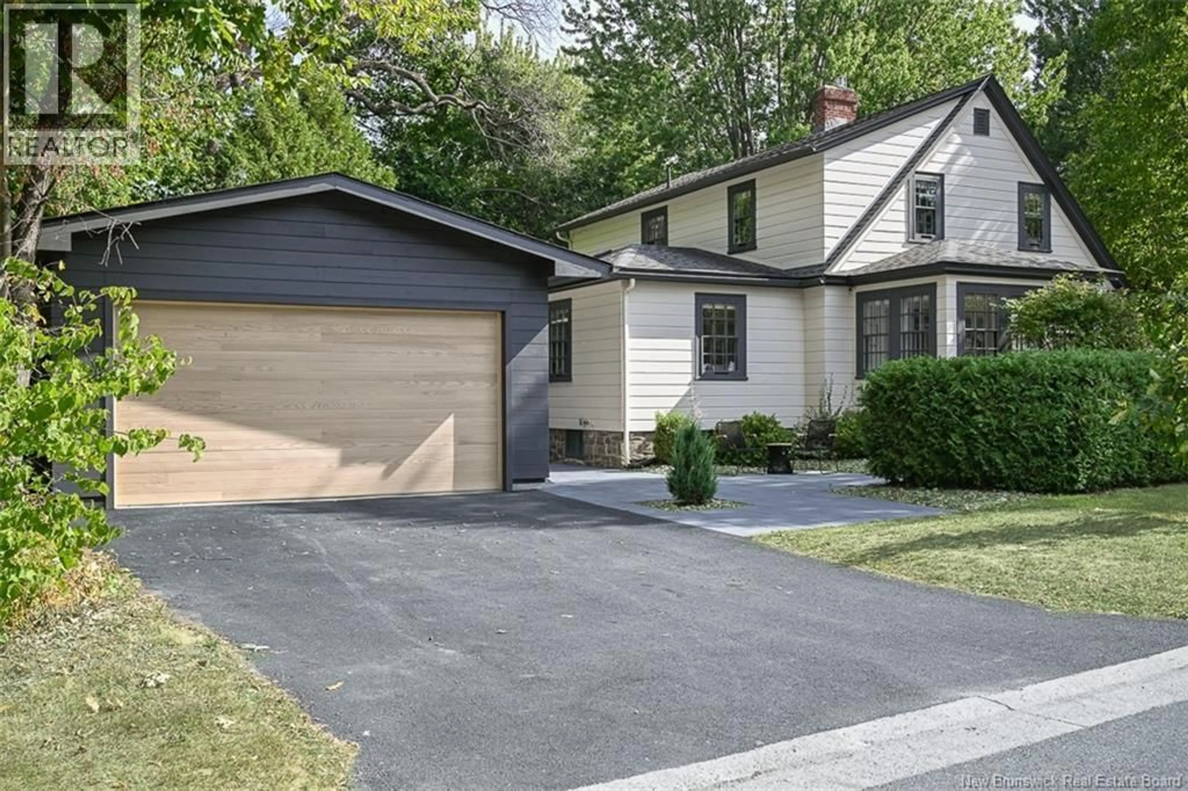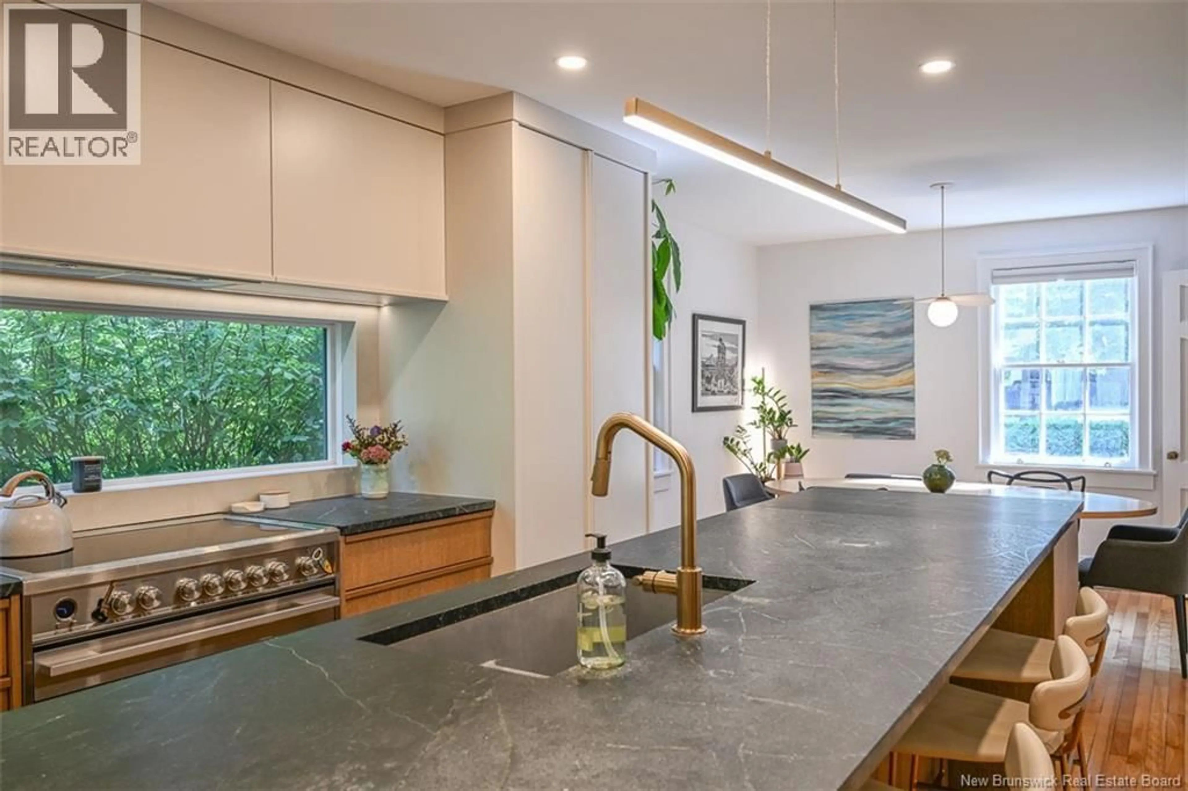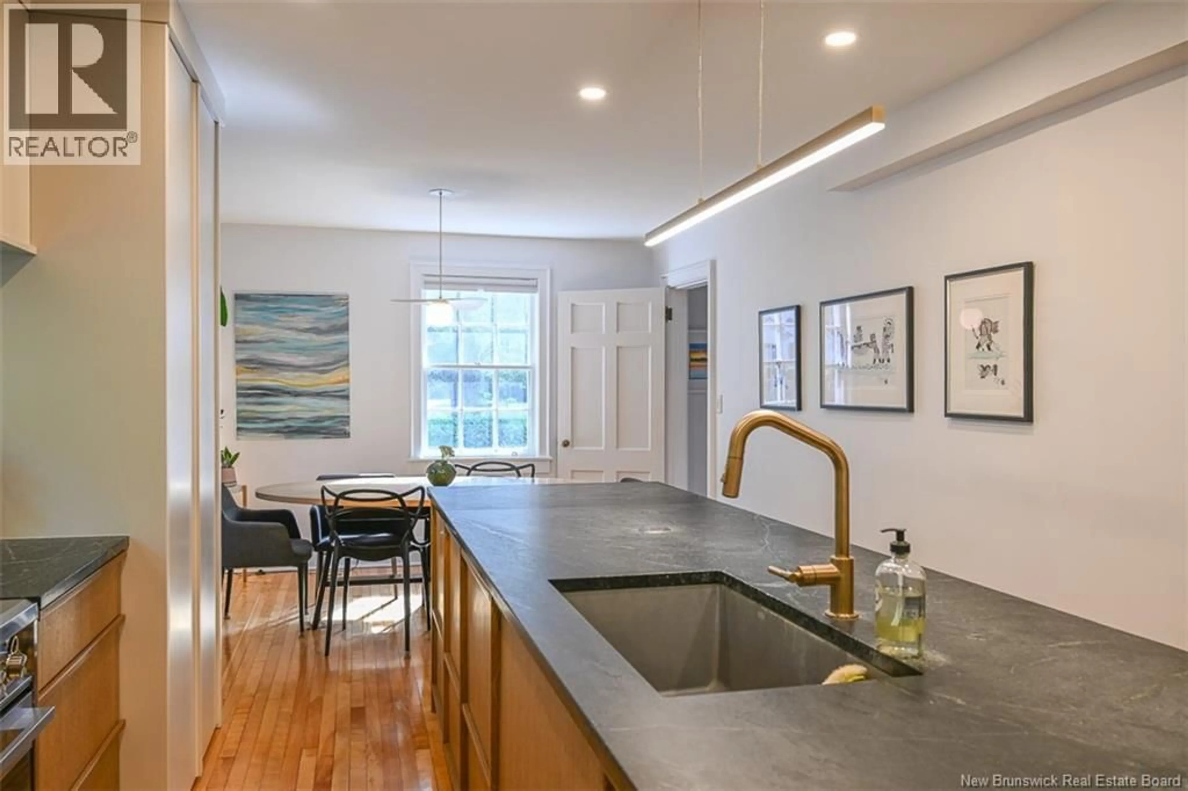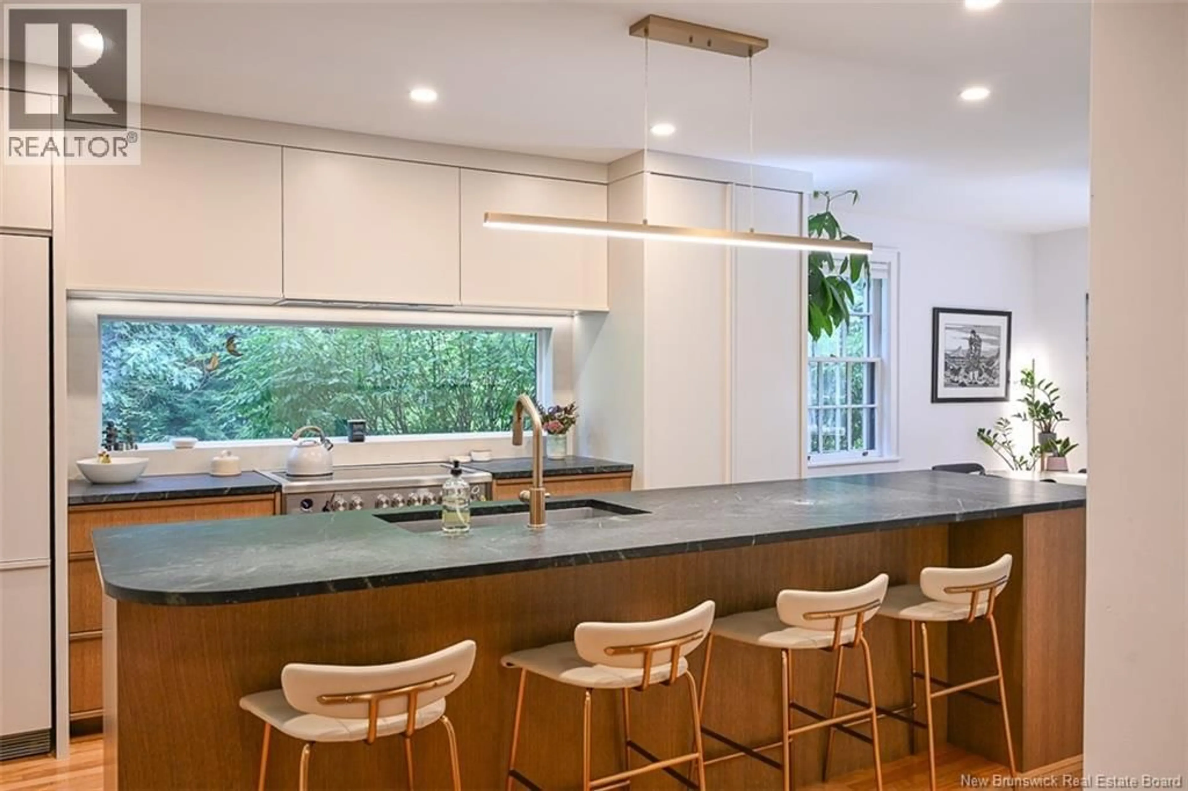102 ALEXANDRA STREET, Fredericton, New Brunswick E3B1Y6
Contact us about this property
Highlights
Estimated valueThis is the price Wahi expects this property to sell for.
The calculation is powered by our Instant Home Value Estimate, which uses current market and property price trends to estimate your home’s value with a 90% accuracy rate.Not available
Price/Sqft$405/sqft
Monthly cost
Open Calculator
Description
Come live your dream life... Walk to work, to Harvest Music Festival, or to relax in one of the citys beautiful green spaces. Steps away from university campuses, 102 Alexandra Street is tucked in one of Frederictons most sought-after neighbourhoods. This 4-bedroom home offers beautiful and thoughtful updates inside and out. Some of the best updates are in the heart of the home the kitchen. Here, youll find new premium cabinetry from Heritage Kitchens with gorgeous soapstone counters, plus modern features: a large island that comfortably seats 4, a hidden island fridge, double dishwasher, and a coffee bar. Built-in top-of-the-line appliances by Fisher and Paykel complete this package. Further updates include exterior doors from Ultimate, new engineered-log garage built by Pluspuu Canada, quality landscaping, and a whole-home generator. This downtown home for sale offers a comfortable floor plan. On the main floor: mudroom with laundry, large bedroom, powder room, beautiful eat-in kitchen, spacious living room with natural gas fireplace, sunroom with built-in desk. Upstairs, find 3 more bedrooms and a full bathroom. Further features to this fine residence include a natural gas furnace, central AC, and a finished den off the back of the garage perfect for a music room, play space, or office (included in square footage). Both sides of the garage offer a ductless heat pump. In short, 102 Alexandra calls to downtown lovers or anyone seeking something outside the ordinary. (id:39198)
Property Details
Interior
Features
Second level Floor
4pc Bathroom
9'8'' x 11'8''Bedroom
11'6'' x 13'11''Bedroom
8'10'' x 14'0''Primary Bedroom
13'4'' x 15'5''Property History
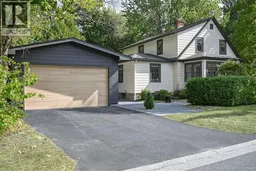 50
50
