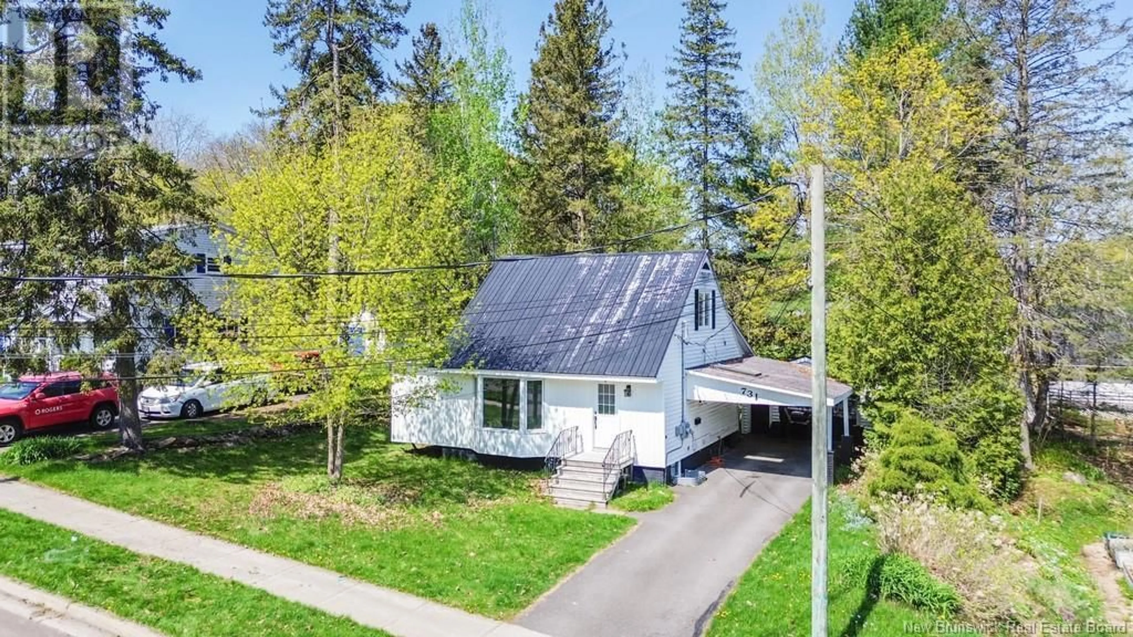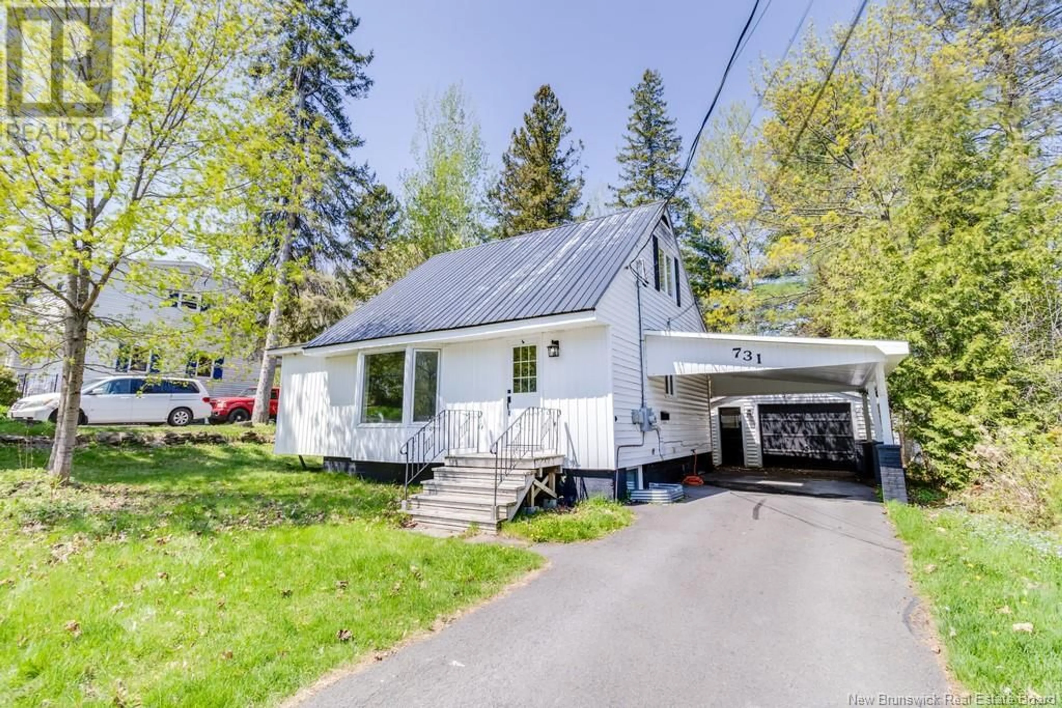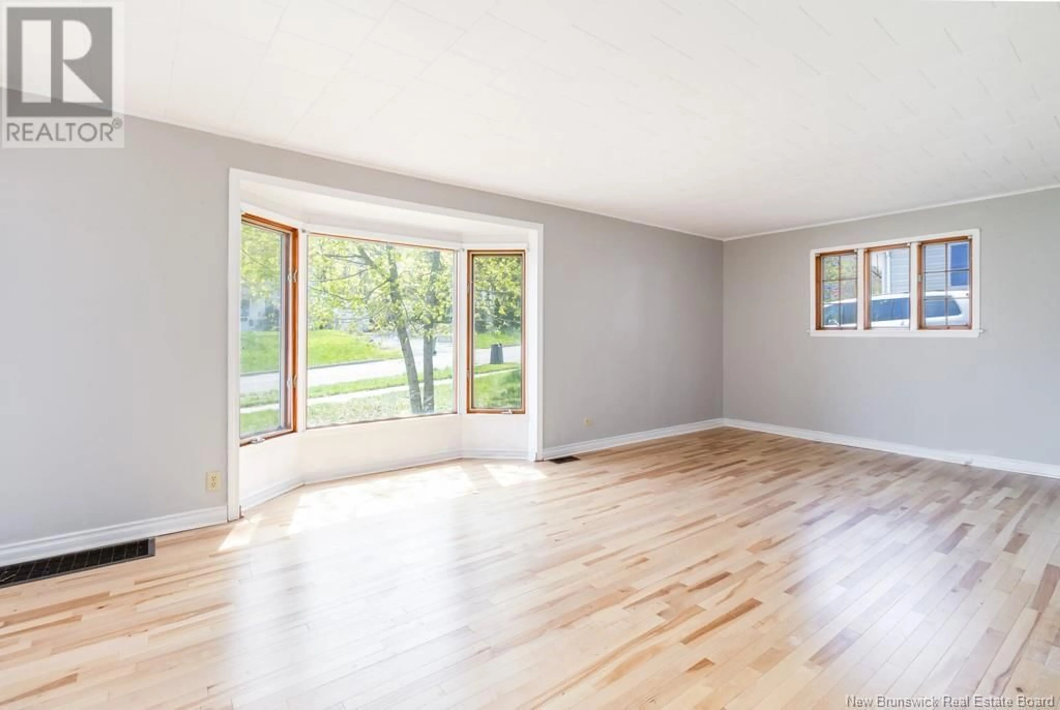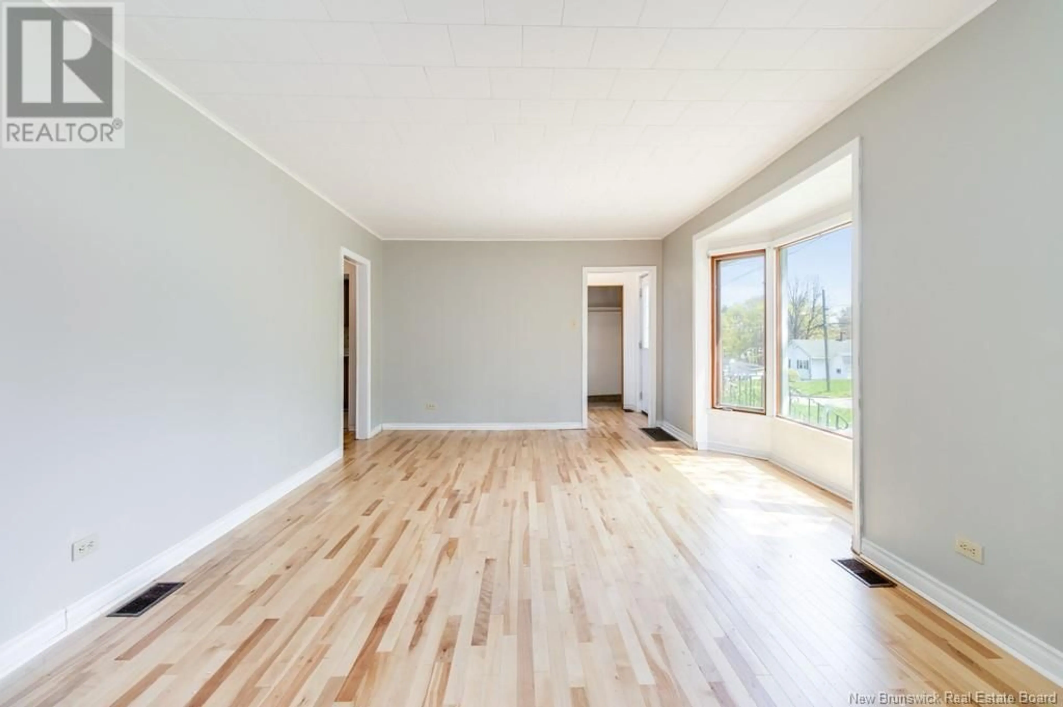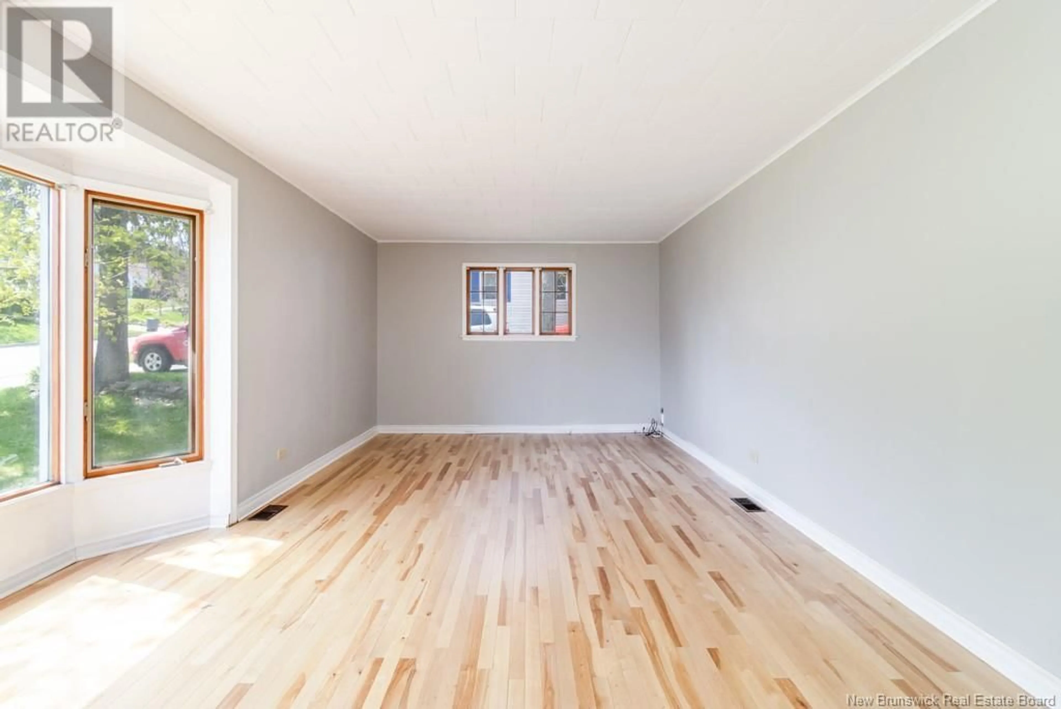731 REID STREET, Fredericton, New Brunswick E3B3V6
Contact us about this property
Highlights
Estimated ValueThis is the price Wahi expects this property to sell for.
The calculation is powered by our Instant Home Value Estimate, which uses current market and property price trends to estimate your home’s value with a 90% accuracy rate.Not available
Price/Sqft$333/sqft
Est. Mortgage$1,589/mo
Tax Amount ()$4,097/yr
Days On Market1 day
Description
This is not your typical Dobie house, as it makes for both a nice family home as well as a great income property. Located in one of the most desirable locations in Fredericton ""The Hill"" and just a short walking distance from UNB, STU, & NBCC campuses, as well as the YMCA, grocery stores, and both uptown & downtown. Featuring an extra large living room, a main floor laundry room, a self contained master suite with full bathroom and extra living area, along with the comfort of ducted/central heating/cooling. Enter through the front door to an open and spacious living room, with the gally kitchen located to the side. The main level also features a full 3 piece bathroom, a good sized bedroom over looking the back yard and an additional laundry area to the back. Upstairs you will find two more bright and good sized bedrooms, each with a closet & large window. The lower level is fully finished with the master bedroom, full ensuite bathroom & bonus kitchette with sink, along with a second living area and office space. This home sits on a large city lot with a private back yard, paved driveway, steel roof, carport and detached garage. Being well maintained and extensively updated over the years, some recent upgrades include, vertical siding on the front of the home, a new front door and step, new flooring and freshly painted on the main level, LED light fixtures, Ducted Heat Pump & A/C(3 years old), and a second full bath. This home has so much to offer in such a great location (id:39198)
Property Details
Interior
Features
Basement Floor
Bonus Room
5'6'' x 6'3''Utility room
4'0'' x 5'8''Bedroom
10'5'' x 13'5''Bath (# pieces 1-6)
5'7'' x 10'0''Property History
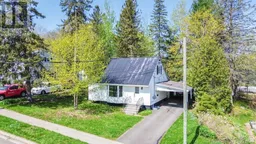 34
34
