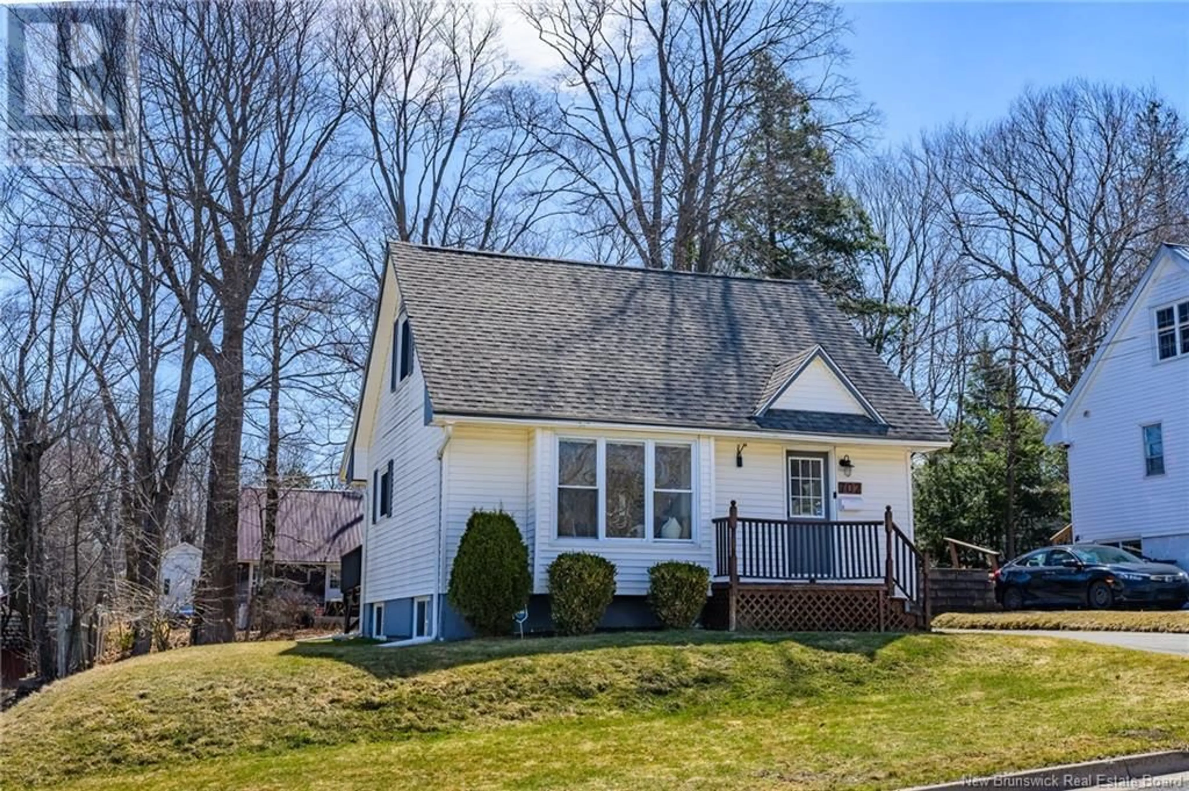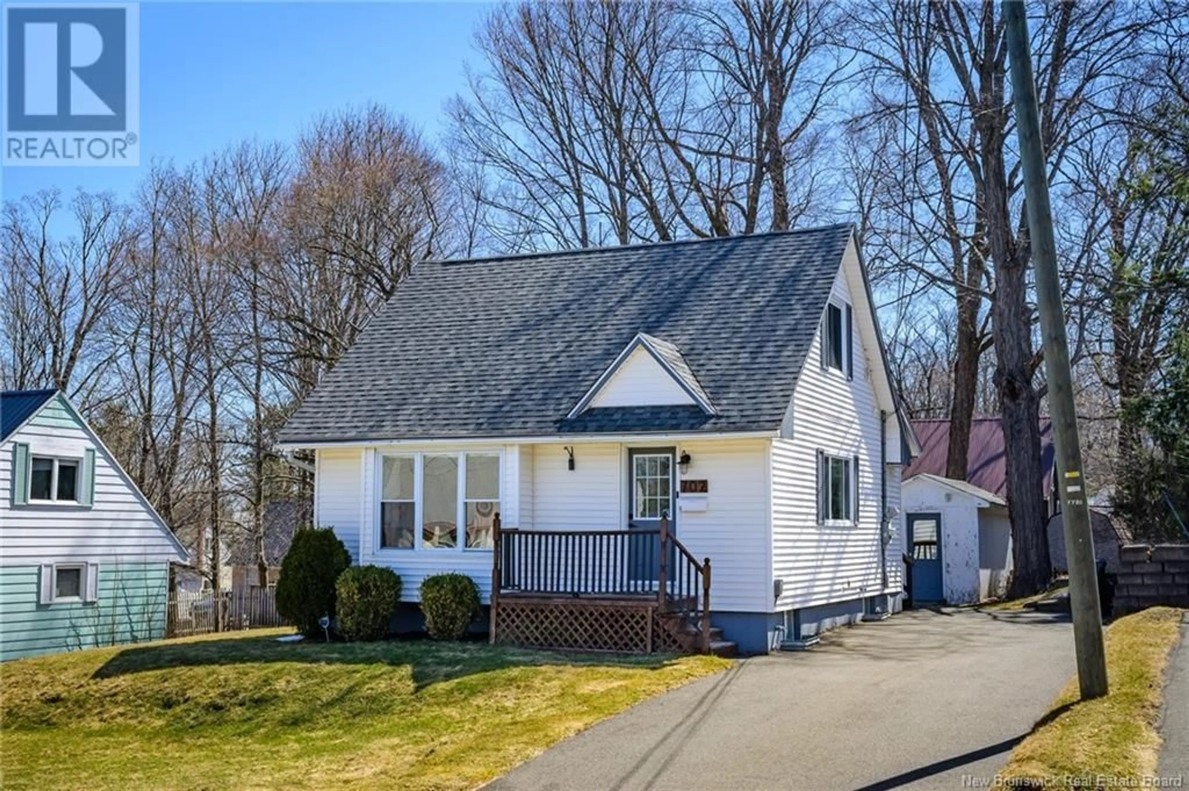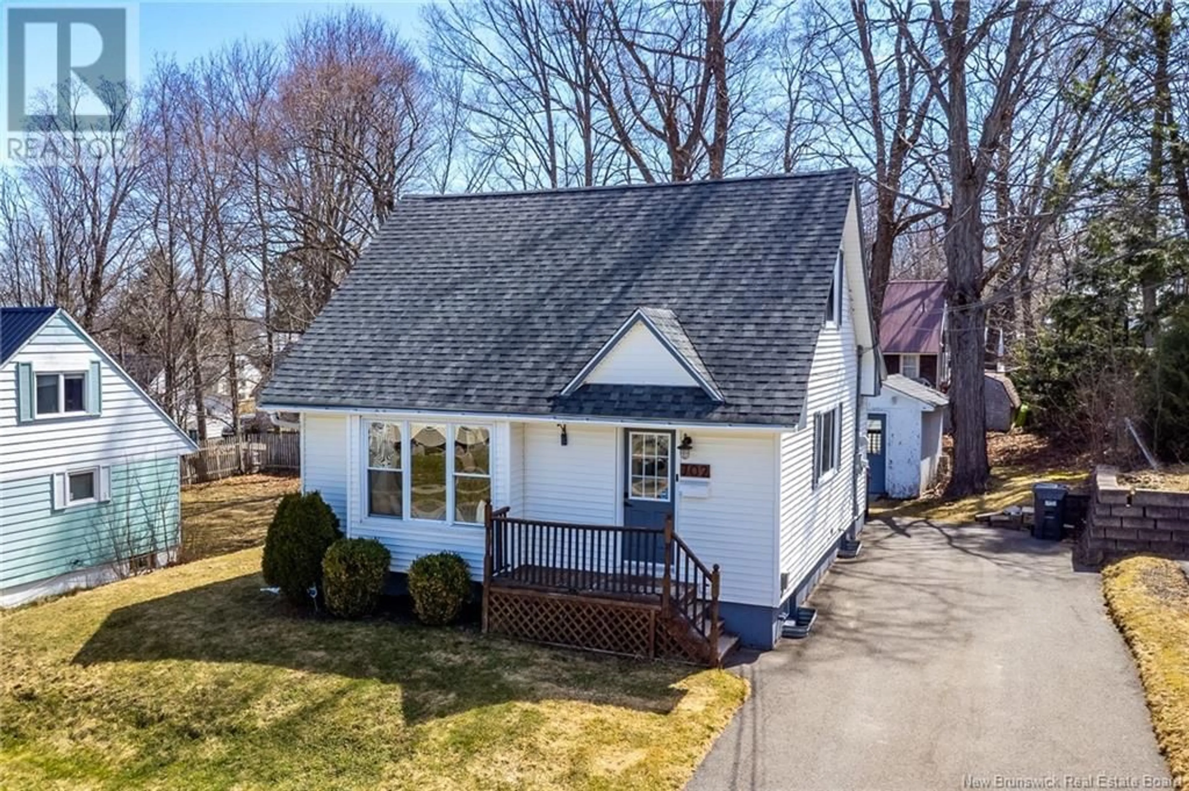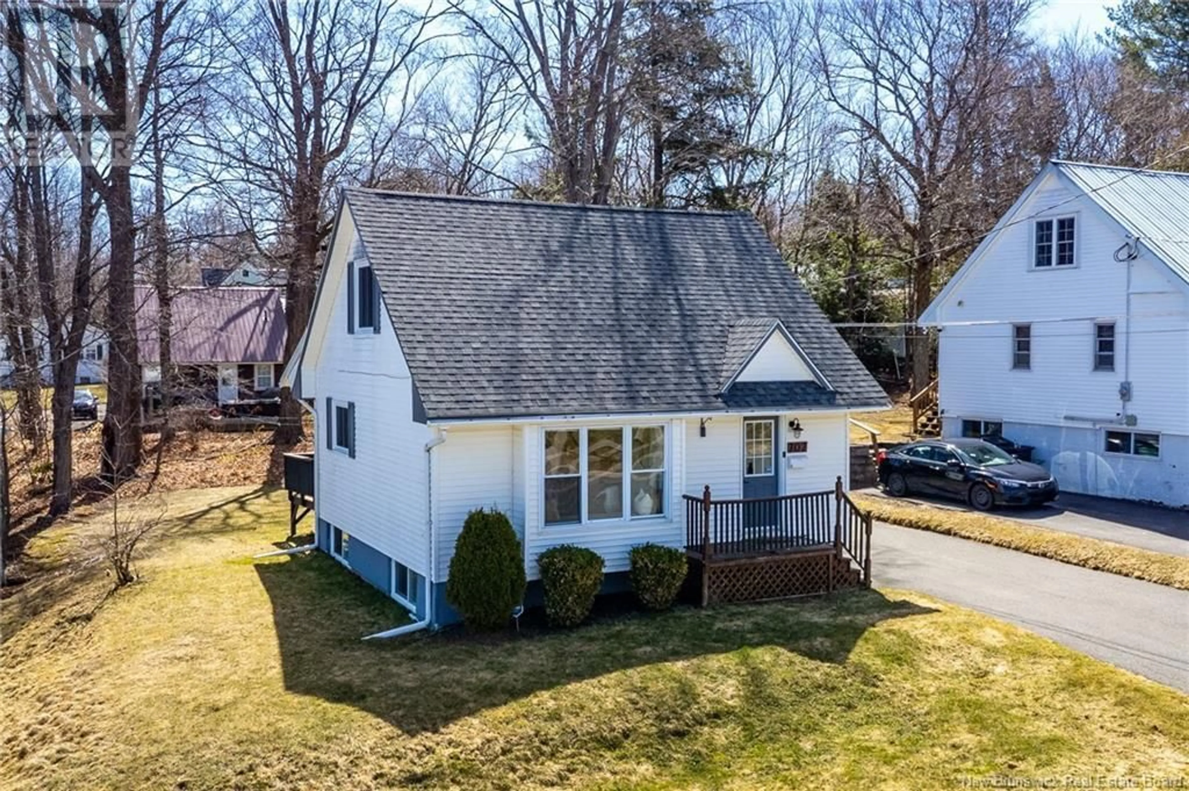702 PALMER STREET, Fredericton, New Brunswick E3B3V1
Contact us about this property
Highlights
Estimated ValueThis is the price Wahi expects this property to sell for.
The calculation is powered by our Instant Home Value Estimate, which uses current market and property price trends to estimate your home’s value with a 90% accuracy rate.Not available
Price/Sqft$288/sqft
Est. Mortgage$1,460/mo
Tax Amount ()$5,179/yr
Days On Market3 days
Description
Welcome to 702 Palmer Street, centrally located on The Hill in Fredericton. This sweet 1.5 storey home is just a 3 min walk to UNB/STU & THE YMCA and just a short drive to uptown, downtown, grocery stores, restaurants & schools! Upon entering the home, youll be surprised at how open and large it feels. The original birds eye maple floors are in excellent condition, the charming kitchen has ample storage space for a home of this size and room for a table and chairs. Fridge was just purchased new in 2024 & washer and dryer in 2022. The living room gets a lot of natural light and features an adorable built-in window bench with storage. The charming archways between rooms add character & comfort to the feel of the main floor. To complete this floor is a bedroom (currently used as an office) and the sizeable main bathroom thanks to the 4ft bump out this home has. This bathroom includes a marble top vanity, stackable washer & dryer & convenient storage space. Upstairs there are 2 more good sized bedrooms with ceiling fans. Finally, the expansive basement has been thoughtfully made into a primary suite featuring hard wood floors, pot lights, large bright windows, storage space & a 3 pc bath. This space would also make a gorgeous family room. The backyard is semi private and features a nice sized deck & storage shed as well as the lovely grass area. Make this oasis your own. This adorable listing wont last long book your showing today! (id:39198)
Property Details
Interior
Features
Basement Floor
Ensuite
8'9'' x 4'6''Primary Bedroom
11'8'' x 21'10''Property History
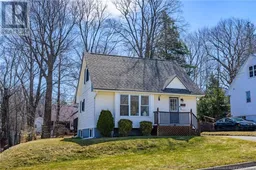 27
27
