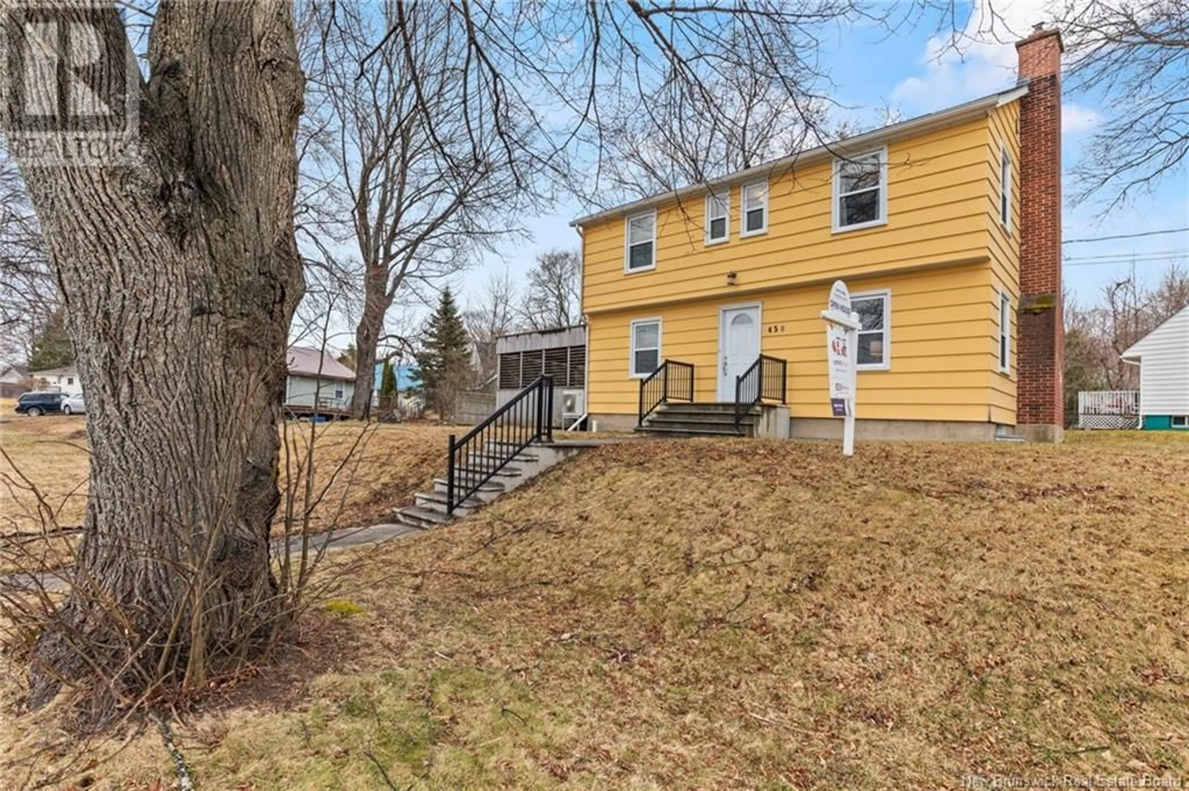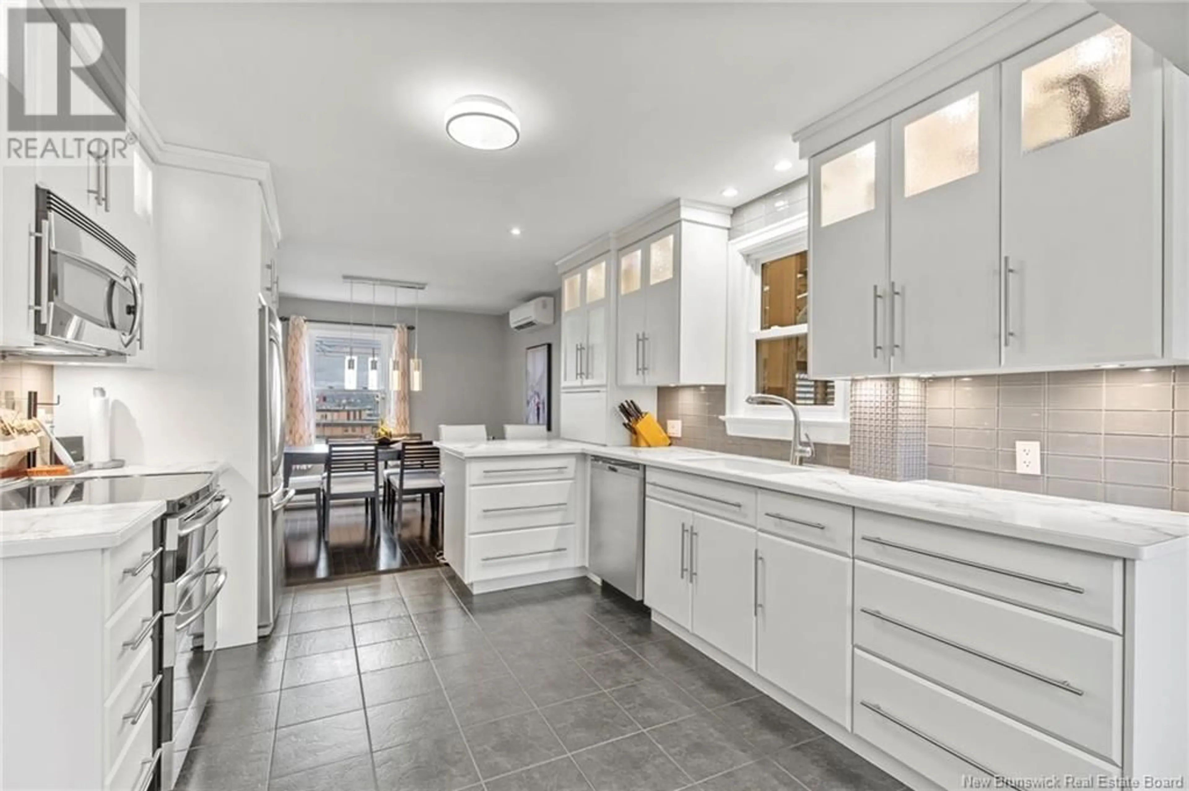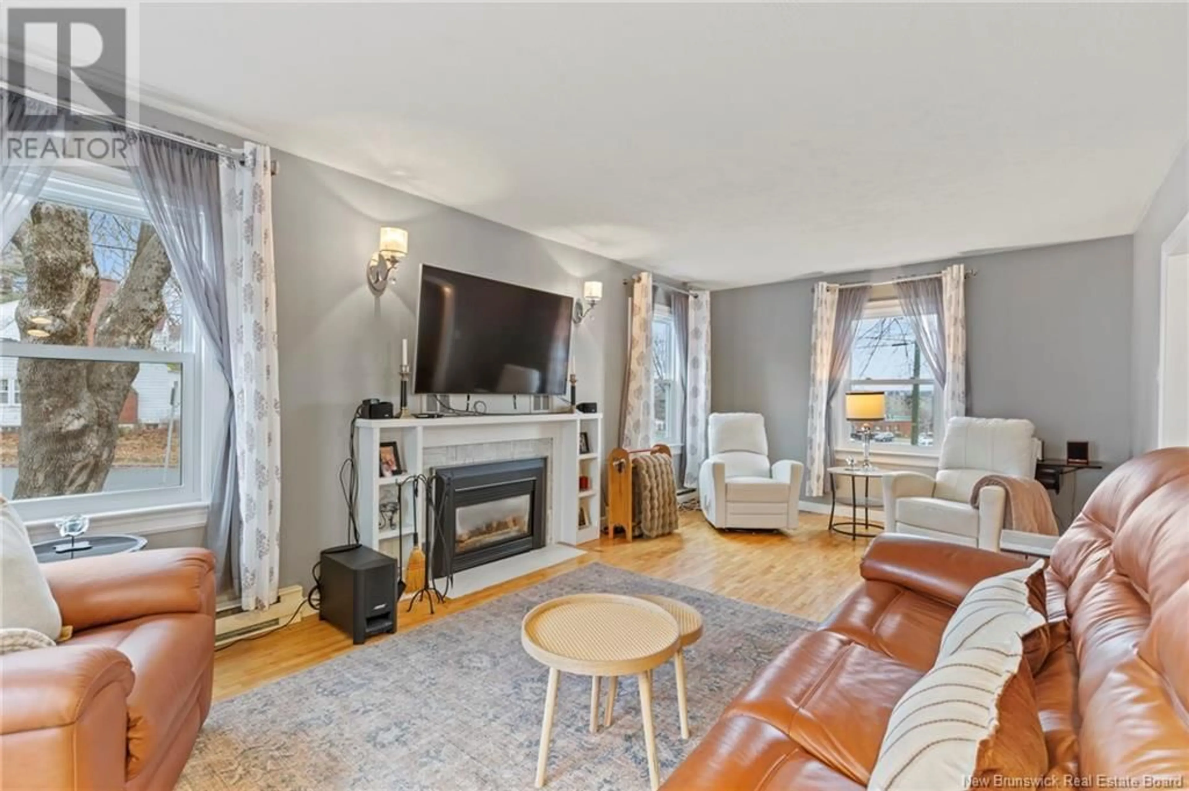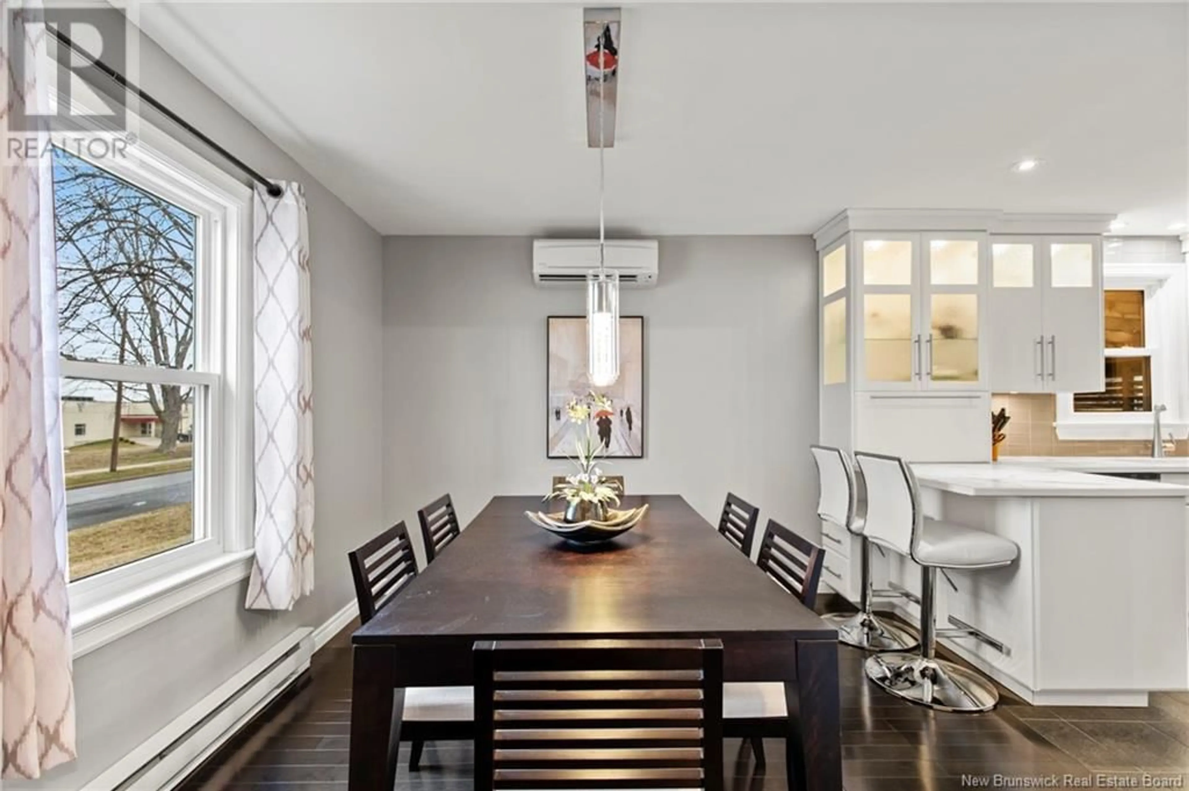458 ALBERT STREET, Fredericton, New Brunswick E3B2B9
Contact us about this property
Highlights
Estimated ValueThis is the price Wahi expects this property to sell for.
The calculation is powered by our Instant Home Value Estimate, which uses current market and property price trends to estimate your home’s value with a 90% accuracy rate.Not available
Price/Sqft$328/sqft
Est. Mortgage$1,932/mo
Tax Amount ()$4,389/yr
Days On Market11 hours
Description
Iconic ""On the Hill"" home, 1st time offered in 25 yrs! Perched high overlooking the city, this handsome home is well-known for its stately yellow siding & rooftop patio, corner lot location in direct view of F'ton's beloved YMCA, & 24' x 16' covered porch ""lanai"" outdoor living rm w/ louvered privacy walls (2013). Pride of ownership is evident w/ mudrm & breakfast nook additions, Avondale kitchen w/ peninsula (2014), all vinyl windows, fully renod main bath w/ luxury in-floor heat, new pre-cast concrete entry steps & more. Large living rm w/ nat gas FP & wood built-in hearth, spanning entire depth of the home w/ 180° city views. Big screen TV stays! Formal dining & kitchen w/ breakfast conversation nook, dbl ovens & amazing storage in every drawer; an Avondale specialty! Upstairs 3 well-sized bdrms & incredible primary walk-in closet w/ built-ins & space for private office. Basement has kitchenette & 2 bonus rms (non-egress) used for guests/students. 2nd full bath here, (shower unused in years). PLUS 2 great storage rooms & laundry. Oversized 1.5-car detached garage w/ auto door, huge driveway repaved 2013, NEW shingles 2023, entire perimeter draintile replaced 2019, & excellent equal billing of $80/mth nat gas (FP, BBQ hook-up, water heater) & $260/mth electric thanks to the 2 ductless heat pumps. AND...Walking distance to downtown & Universities, and kids walk to both Connaught & George Street schools. The home alone will move you, but the location is the cherry on top! (id:39198)
Property Details
Interior
Features
Basement Floor
Utility room
11' x 9'11''Laundry room
8'4'' x 5'6''Kitchen
6'3'' x 14'4''Cold room
13'10'' x 6'11''Property History
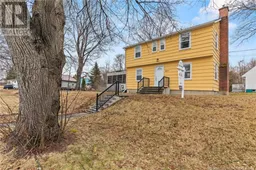 50
50
