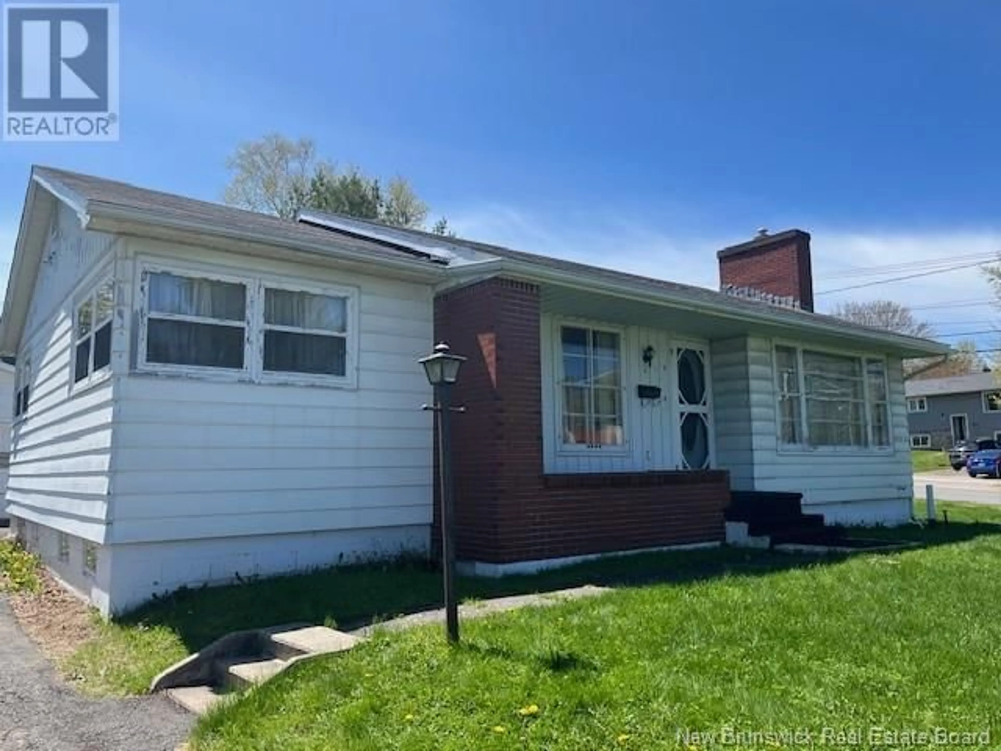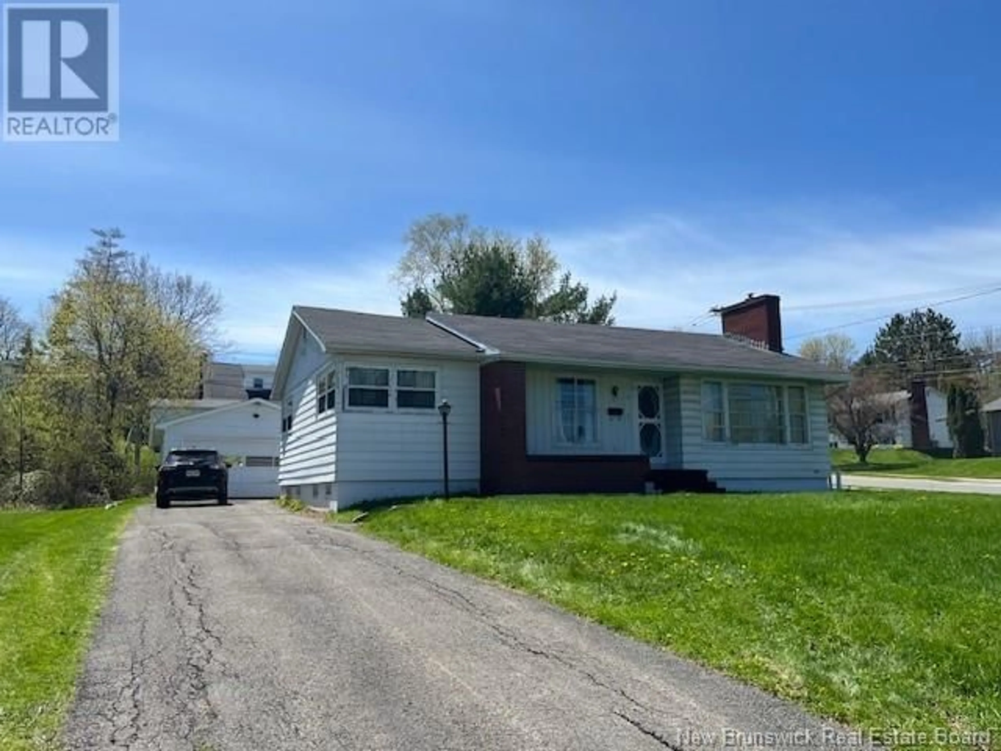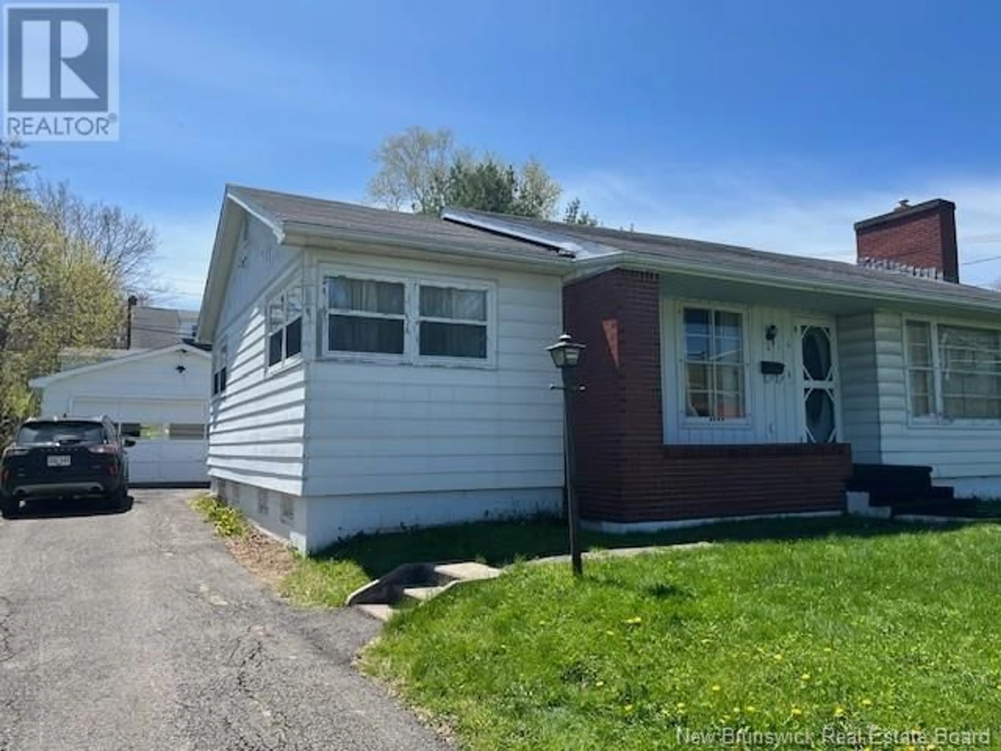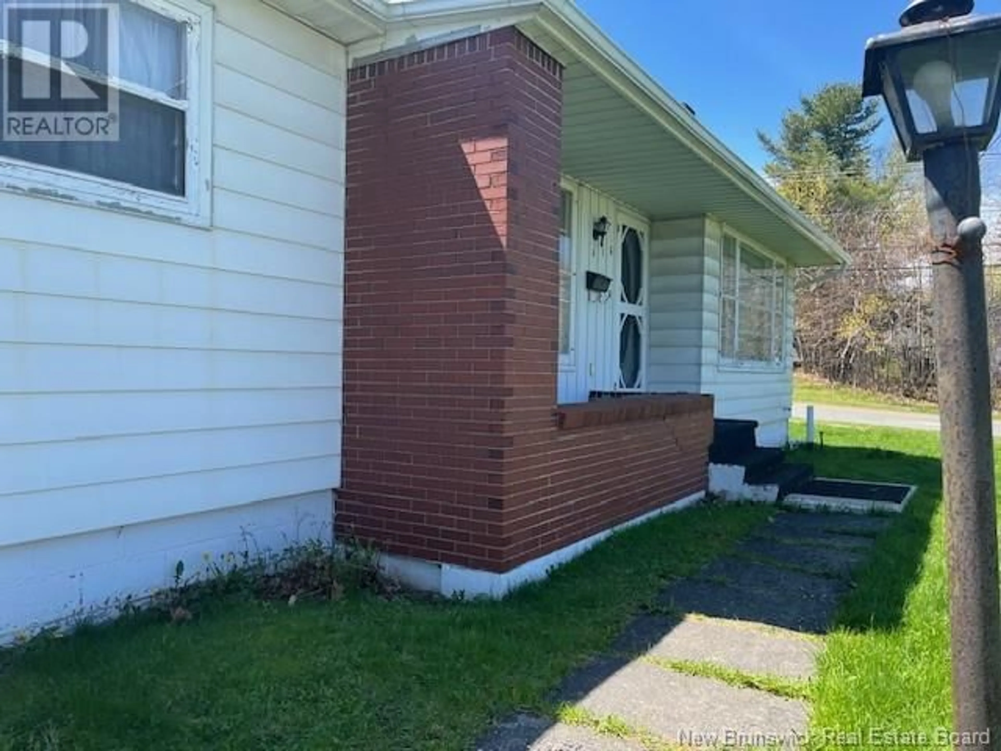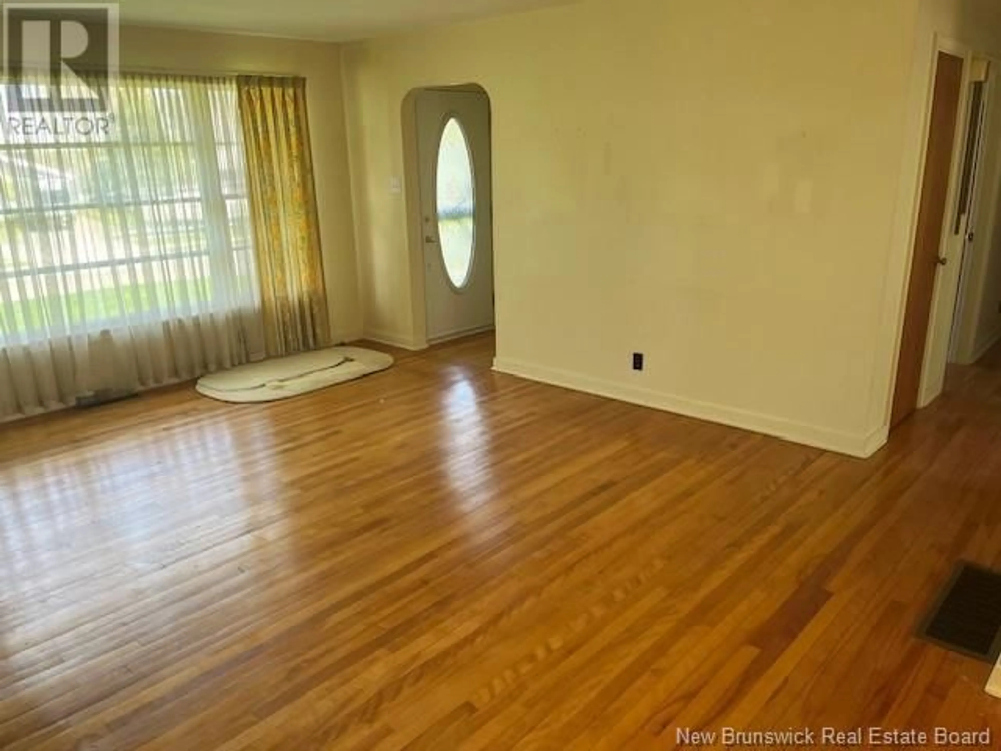416 MONTGOMERY STREET, Fredericton, New Brunswick E3B2X5
Contact us about this property
Highlights
Estimated valueThis is the price Wahi expects this property to sell for.
The calculation is powered by our Instant Home Value Estimate, which uses current market and property price trends to estimate your home’s value with a 90% accuracy rate.Not available
Price/Sqft$289/sqft
Monthly cost
Open Calculator
Description
LOCATION! LOCATION!... Welcome to this charming 3-bedroom home nestled in the heart of beautiful Fredericton. Home offers a functional main floor layout w/hardwood floors thruout, livingroom fireplace [now natural gas], as well, 2 of the 3 bedrooms are adorned with classic 50s/60's era 'corner windows'. A large south-facing deck (12'x21') looks onto the private backyard. This property sits on a generous sized lot, affording ample outdoor area for the 'gardener in the family'. Convenient detached 20'x24' garage may also provide storage or workshop options, making it ideal for hobbyist. The home, while requiring TLC, is a canvas ready for your personal touch. It presents an excellent opportunity for flippers or investors looking to capitalize on the prime location and further lot development. Alternatively, with some sprucing up, this property could transformed into a lovely family home again. Enjoy the convenience of being near Fredericton's vibrant amenities and services, including schools & universities, nature parks, shopping & dining option's. This desirable location provides easy access to the DECH Hospital and City Fire Services, as well as everything the city has to offer, making it perfect for families, students, or professionals. Don't miss this opportunity to invest in a property with great potential. NOTE...Property being sold 'As Is-Where is'. (id:39198)
Property Details
Interior
Features
Main level Floor
Bedroom
11'6'' x 11'4''Primary Bedroom
13'4'' x 11'6''4pc Bathroom
5' x 7'8''Bedroom
9' x 11'9''Property History
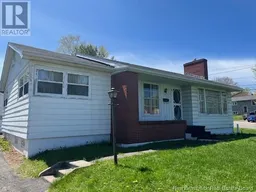 35
35
