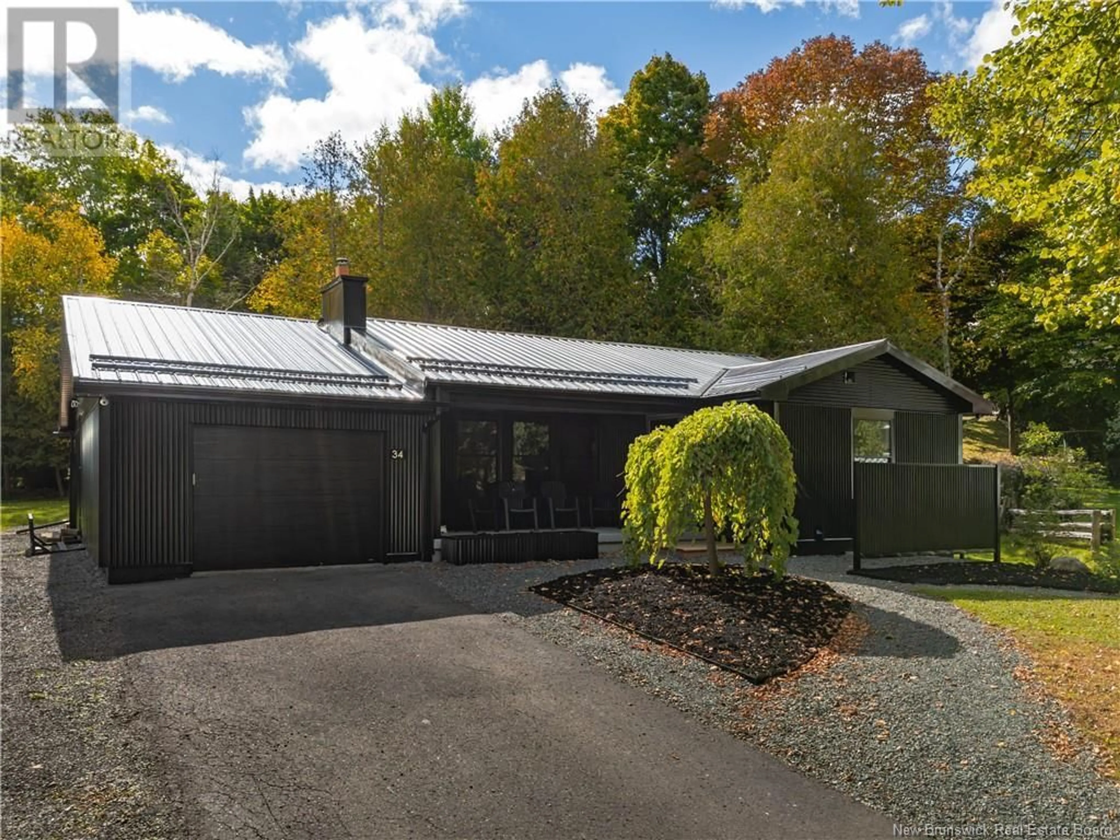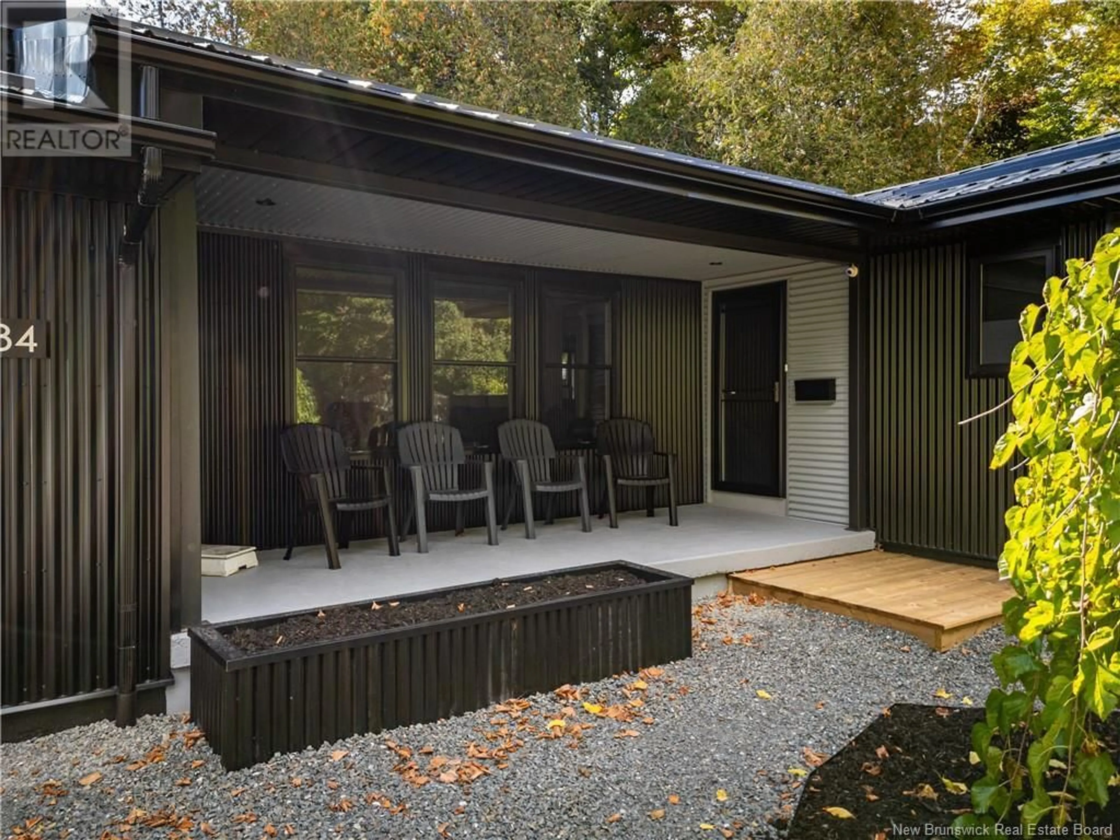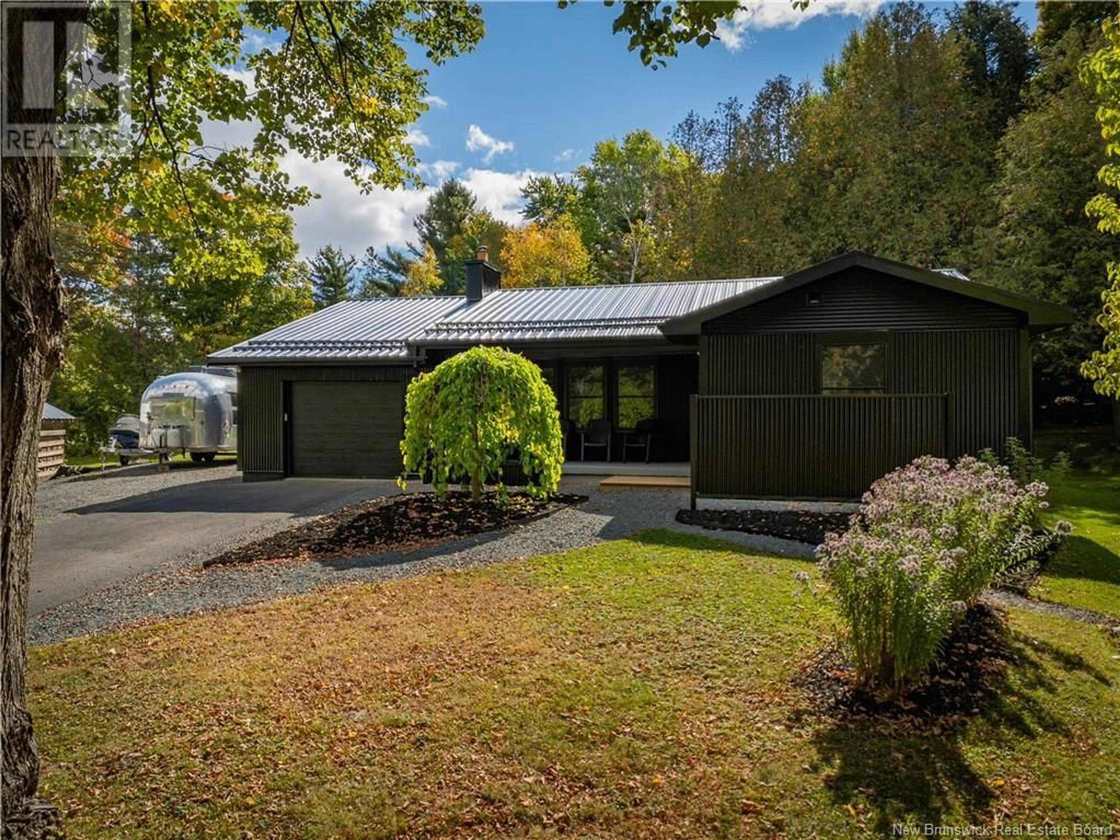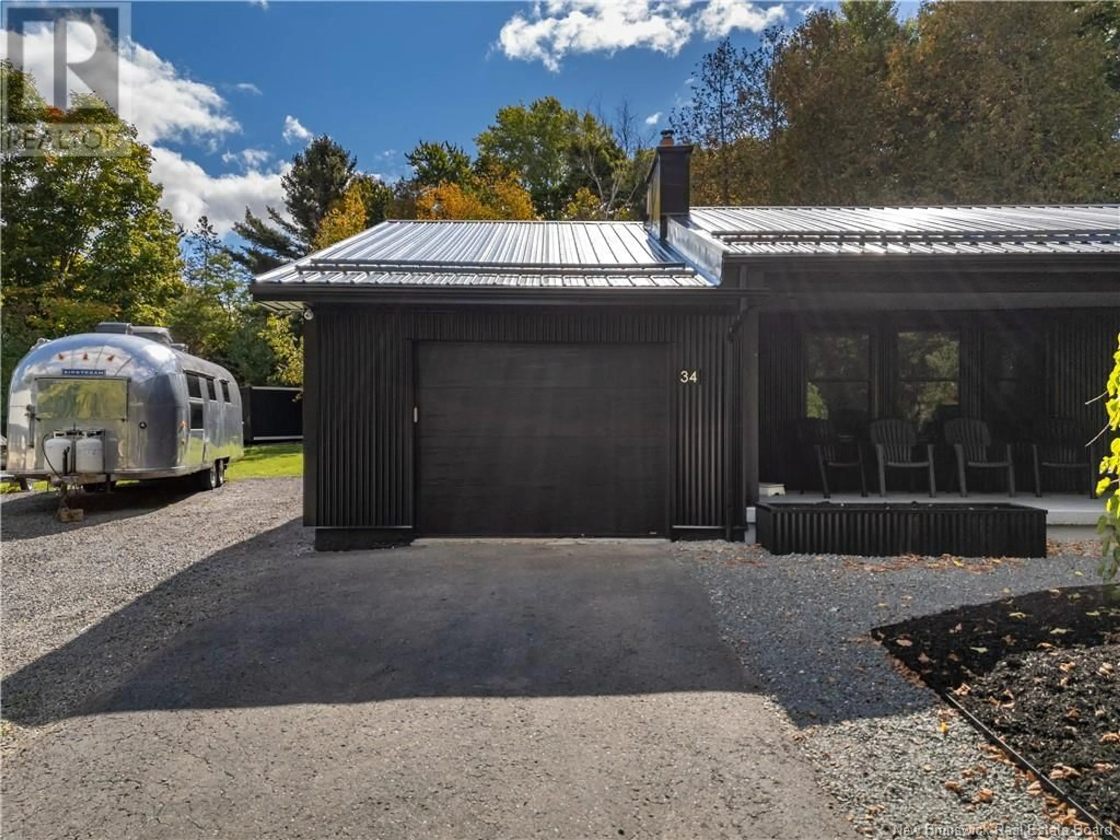34 SIMCOE COURT, Fredericton, New Brunswick E3B2W9
Contact us about this property
Highlights
Estimated ValueThis is the price Wahi expects this property to sell for.
The calculation is powered by our Instant Home Value Estimate, which uses current market and property price trends to estimate your home’s value with a 90% accuracy rate.Not available
Price/Sqft$596/sqft
Est. Mortgage$2,898/mo
Tax Amount ()$4,477/yr
Days On Market38 days
Description
LIVING ON THE HILL. When Location, Meets Modern, Meets Quality. This pristine bungalow sits on 1/3 of an acre on a private Cul-de-sac. 2300 Sq ft with high end finished living space, 3 bedrooms, 2.5 bathrooms, heated radiant floors, private pool size yard. UPDATED NEW SINCE 2023 (The list of new is long) including metal siding, metal roof, facia, soffit, eavestrough, maintenance free landscape with several outdoor relaxing areas in the South facing yard. NOW ON THE INSIDE: spray foam insulation in all exterior walls both levels, R50 blown in insulation in attic, entire interior re drywalled ( 250 sheets) of drywall, pex plumbing hydro (interior), new exterior doors(x3), baseboard, flooring, bathroom fixtures(x3), white acrylic, kitchen with Dekton counter, light fixtures in every room(new), Bosch kitchen appliances(x4), high end fiberglass double hung windows (x18), roll window shades, gas hot water on demand/ boiler. Solid sliding doors on main floor adding more living space. New washer& dryer. Wheelchair accessible side entrance with large mud room area, eat in kitchen with views of the yard, large family room with gas fireplace, primary bedroom has 3 pc ensuite(heated towel rack), attached oversized garage (insulated and drywalled). This home shows new. Location and Quality are key. Private South Hill location close to everything one should need. Truly a one of a kind find. Energy efficient and Maintenance free for years to come with ultimate yard space ON THE HILL. (id:39198)
Property Details
Interior
Features
Basement Floor
Storage
4'6'' x 11'6''Utility room
10'5'' x 11'0''Laundry room
7'9'' x 11'0''Bath (# pieces 1-6)
4'6'' x 6'2''Property History
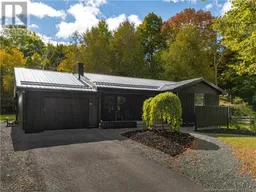 49
49
